Expansive Look-out Basement Design Ideas
Refine by:
Budget
Sort by:Popular Today
221 - 240 of 655 photos
Item 1 of 3
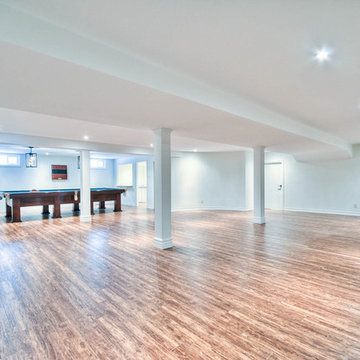
Inspiration for an expansive transitional look-out basement in Ottawa with white walls, light hardwood floors, no fireplace and beige floor.
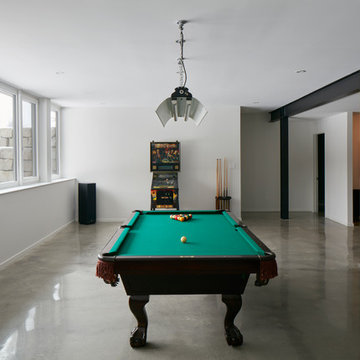
The client’s brief was to create a space reminiscent of their beloved downtown Chicago industrial loft, in a rural farm setting, while incorporating their unique collection of vintage and architectural salvage. The result is a custom designed space that blends life on the farm with an industrial sensibility.
The new house is located on approximately the same footprint as the original farm house on the property. Barely visible from the road due to the protection of conifer trees and a long driveway, the house sits on the edge of a field with views of the neighbouring 60 acre farm and creek that runs along the length of the property.
The main level open living space is conceived as a transparent social hub for viewing the landscape. Large sliding glass doors create strong visual connections with an adjacent barn on one end and a mature black walnut tree on the other.
The house is situated to optimize views, while at the same time protecting occupants from blazing summer sun and stiff winter winds. The wall to wall sliding doors on the south side of the main living space provide expansive views to the creek, and allow for breezes to flow throughout. The wrap around aluminum louvered sun shade tempers the sun.
The subdued exterior material palette is defined by horizontal wood siding, standing seam metal roofing and large format polished concrete blocks.
The interiors were driven by the owners’ desire to have a home that would properly feature their unique vintage collection, and yet have a modern open layout. Polished concrete floors and steel beams on the main level set the industrial tone and are paired with a stainless steel island counter top, backsplash and industrial range hood in the kitchen. An old drinking fountain is built-in to the mudroom millwork, carefully restored bi-parting doors frame the library entrance, and a vibrant antique stained glass panel is set into the foyer wall allowing diffused coloured light to spill into the hallway. Upstairs, refurbished claw foot tubs are situated to view the landscape.
The double height library with mezzanine serves as a prominent feature and quiet retreat for the residents. The white oak millwork exquisitely displays the homeowners’ vast collection of books and manuscripts. The material palette is complemented by steel counter tops, stainless steel ladder hardware and matte black metal mezzanine guards. The stairs carry the same language, with white oak open risers and stainless steel woven wire mesh panels set into a matte black steel frame.
The overall effect is a truly sublime blend of an industrial modern aesthetic punctuated by personal elements of the owners’ storied life.
Photography: James Brittain
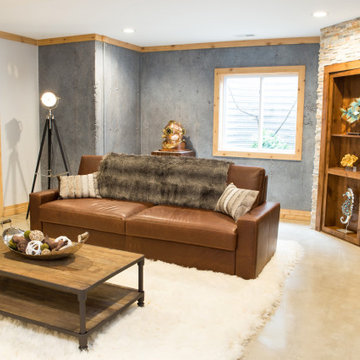
Basement seating area with a secret door behind a wood display case.
Expansive transitional look-out basement in Chicago with white walls, concrete floors, a ribbon fireplace, a stone fireplace surround and grey floor.
Expansive transitional look-out basement in Chicago with white walls, concrete floors, a ribbon fireplace, a stone fireplace surround and grey floor.
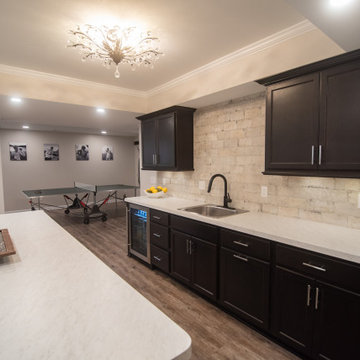
Flooring: Encore Longview Pine Vinyl Plank
Paint: City Loft SW7631
Cabinetry: Chocolate Tori Maple
Countertop: White Carrara- 4924-38
This is an example of an expansive traditional look-out basement in Detroit with vinyl floors and brown floor.
This is an example of an expansive traditional look-out basement in Detroit with vinyl floors and brown floor.
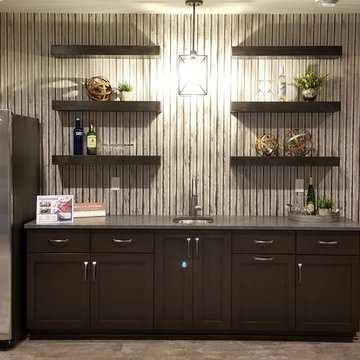
Finished Lower Level Bar Area
Appliances provided by Van Vreede's TV & Appliance. Wallpaper, Lighting, Accessories, Flooring provided by Inspired Spaces. Granite provided by The Granite Company. Floating Shelves provided by Radue Homes Inc.
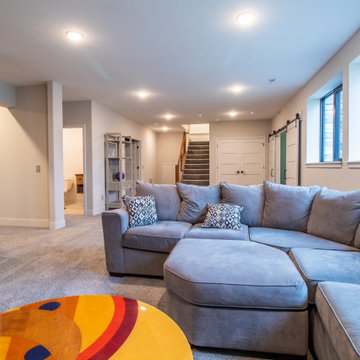
Custom basements can add valuable living space, whether it is an area to retreat, entertain, or additional play area for the kids.
.
.
.
#payneandpayne #homebuilder #homedesign #custombuild #recessedlighting #basementdesign #cornerbuiltins #ohiohomebuilders #auroraohio #ohiocustomhomes #buildersofinsta #clevelandbuilders #AtHomeCLE .
.?@paulceroky
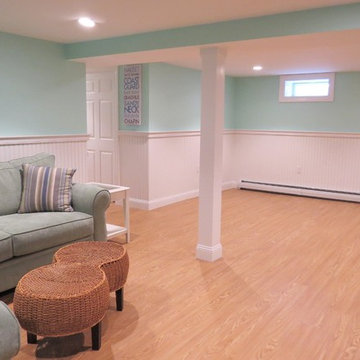
Photo of an expansive beach style look-out basement in Boston with blue walls, light hardwood floors and no fireplace.
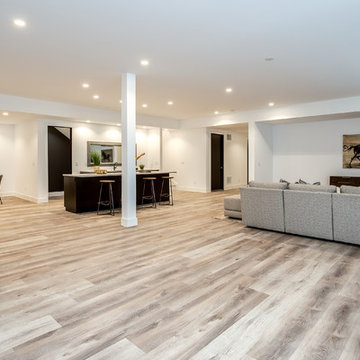
Expansive country look-out basement in Denver with white walls, light hardwood floors and brown floor.
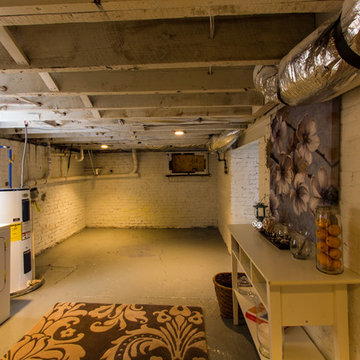
Mick Anders Photography
Design ideas for an expansive traditional look-out basement in Richmond with concrete floors.
Design ideas for an expansive traditional look-out basement in Richmond with concrete floors.
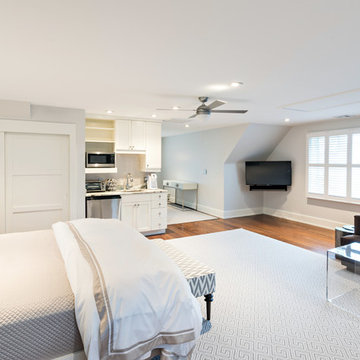
In this house, we prewired and installed for whole house audio, home automation, outdoor audio, network, and surveillance. We worked in collaboration with International Builders on this project.
Photo credit to: Dan Cutrona
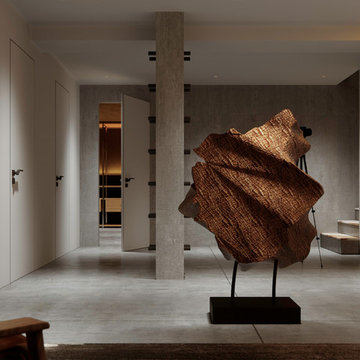
tallbox
Photo of an expansive scandinavian look-out basement in London with grey walls and concrete floors.
Photo of an expansive scandinavian look-out basement in London with grey walls and concrete floors.
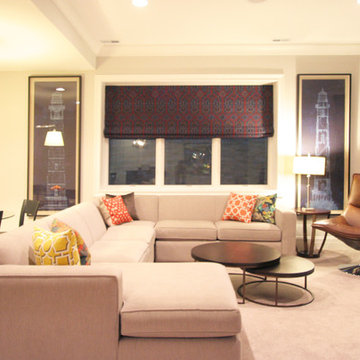
Inspiration for an expansive transitional look-out basement in Chicago with grey walls, carpet, a standard fireplace and a stone fireplace surround.
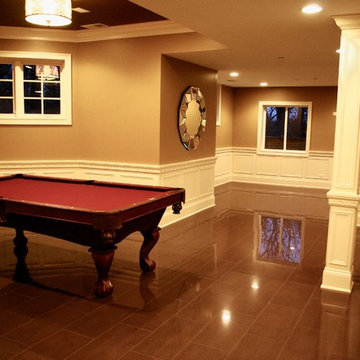
Jonathan Nutt
Photo of an expansive traditional look-out basement in Chicago with beige walls, medium hardwood floors, a standard fireplace and a stone fireplace surround.
Photo of an expansive traditional look-out basement in Chicago with beige walls, medium hardwood floors, a standard fireplace and a stone fireplace surround.
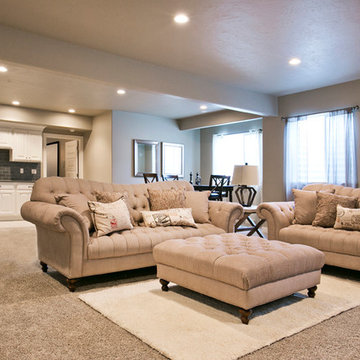
Inspiration for an expansive arts and crafts look-out basement in Salt Lake City with grey walls and carpet.
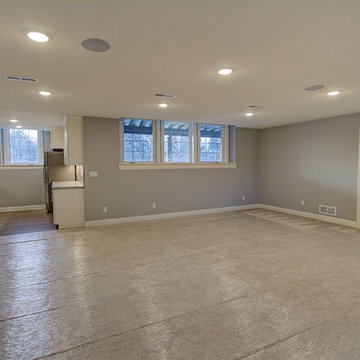
Finished lower level with carpet.
Inspiration for an expansive transitional look-out basement in Milwaukee with grey walls and carpet.
Inspiration for an expansive transitional look-out basement in Milwaukee with grey walls and carpet.
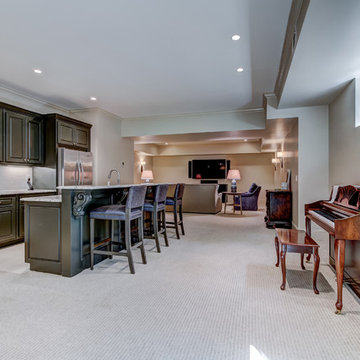
Photo of an expansive traditional look-out basement in Atlanta with grey walls, carpet, no fireplace and grey floor.
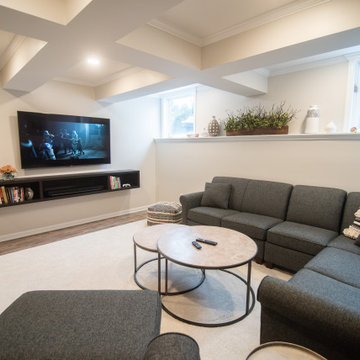
Flooring: Encore Longview Pine Vinyl Plank
Paint: City Loft SW7631
This is an example of an expansive traditional look-out basement in Detroit with vinyl floors and brown floor.
This is an example of an expansive traditional look-out basement in Detroit with vinyl floors and brown floor.
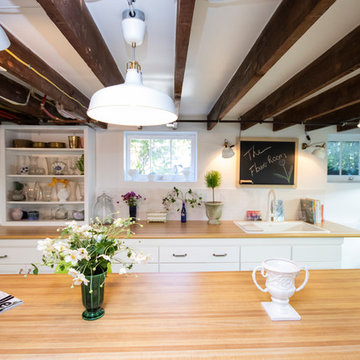
Inspiration for an expansive traditional look-out basement in Providence with white walls, linoleum floors and white floor.
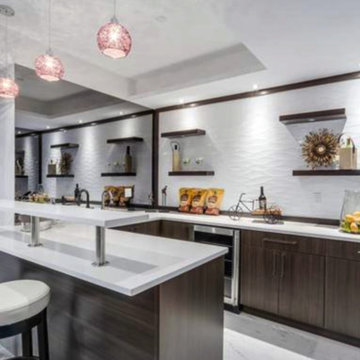
Alexandra Hristova
Inspiration for an expansive modern look-out basement in Vancouver with grey walls, laminate floors, a standard fireplace, a tile fireplace surround and grey floor.
Inspiration for an expansive modern look-out basement in Vancouver with grey walls, laminate floors, a standard fireplace, a tile fireplace surround and grey floor.
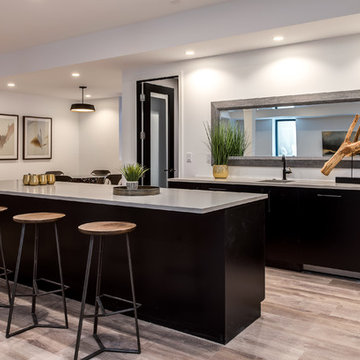
Inspiration for an expansive country look-out basement in Denver with white walls, light hardwood floors and brown floor.
Expansive Look-out Basement Design Ideas
12