Expansive Look-out Basement Design Ideas
Refine by:
Budget
Sort by:Popular Today
1 - 20 of 653 photos
Item 1 of 3
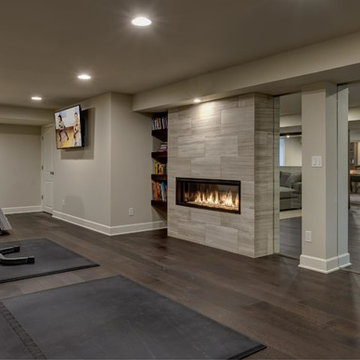
©Finished Basement Company
Inspiration for an expansive contemporary look-out basement in Denver with grey walls, dark hardwood floors, a ribbon fireplace, a tile fireplace surround and brown floor.
Inspiration for an expansive contemporary look-out basement in Denver with grey walls, dark hardwood floors, a ribbon fireplace, a tile fireplace surround and brown floor.
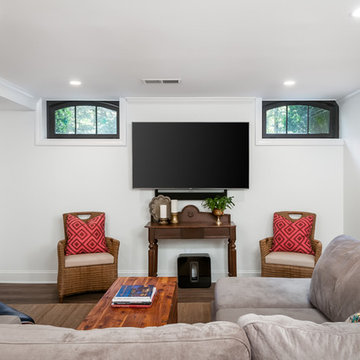
Our clients wanted a space to gather with friends and family for the children to play. There were 13 support posts that we had to work around. The awkward placement of the posts made the design a challenge. We created a floor plan to incorporate the 13 posts into special features including a built in wine fridge, custom shelving, and a playhouse. Now, some of the most challenging issues add character and a custom feel to the space. In addition to the large gathering areas, we finished out a charming powder room with a blue vanity, round mirror and brass fixtures.

The lower level was updated to create a light and bright space, perfect for guests.
Expansive midcentury look-out basement in Portland with white walls, light hardwood floors, brown floor and panelled walls.
Expansive midcentury look-out basement in Portland with white walls, light hardwood floors, brown floor and panelled walls.

Basement remodel with living room, bedroom, bathroom, and storage closets
This is an example of an expansive transitional look-out basement in Other with blue walls, vinyl floors and brown floor.
This is an example of an expansive transitional look-out basement in Other with blue walls, vinyl floors and brown floor.
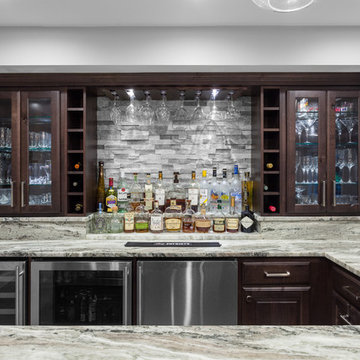
Glass front cabinetry and custom wine racks create plenty of storage for barware and libations.
Photo credit: Perko Photography
Expansive traditional look-out basement in Boston with grey walls, porcelain floors, no fireplace and brown floor.
Expansive traditional look-out basement in Boston with grey walls, porcelain floors, no fireplace and brown floor.
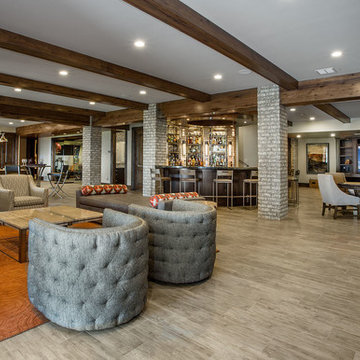
Expansive traditional look-out basement in Salt Lake City with grey walls, medium hardwood floors, a standard fireplace, a brick fireplace surround, brown floor and a game room.
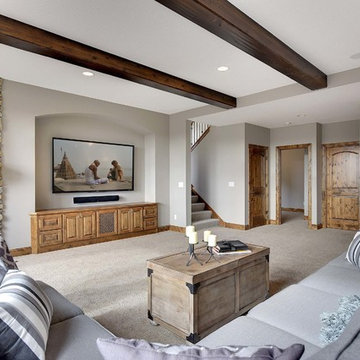
Lower level family area - Creek Hill Custom Homes MN
This is an example of an expansive look-out basement in Minneapolis with carpet, a standard fireplace and a stone fireplace surround.
This is an example of an expansive look-out basement in Minneapolis with carpet, a standard fireplace and a stone fireplace surround.
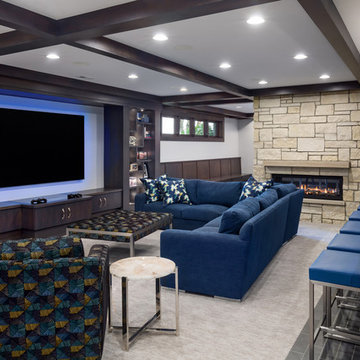
Luxe family game room with a mix of warm natural surfaces and fun fabrics.
Design ideas for an expansive transitional look-out basement in Omaha with white walls, carpet, a two-sided fireplace, a stone fireplace surround, grey floor and coffered.
Design ideas for an expansive transitional look-out basement in Omaha with white walls, carpet, a two-sided fireplace, a stone fireplace surround, grey floor and coffered.
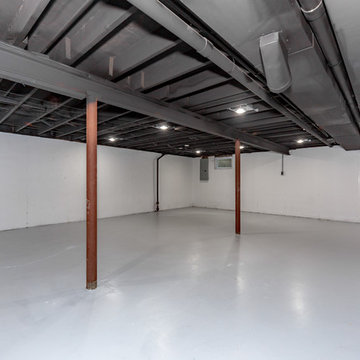
Inspiration for an expansive transitional look-out basement in Kansas City with white walls, concrete floors, no fireplace and grey floor.
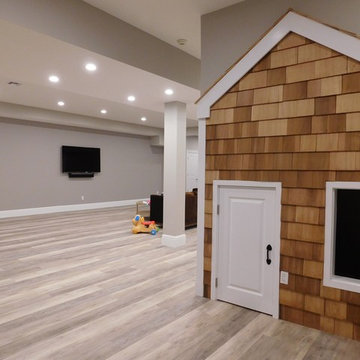
Design ideas for an expansive transitional look-out basement in New York with grey walls, vinyl floors, grey floor and no fireplace.
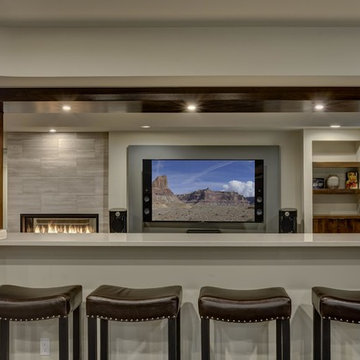
©Finished Basement Company
Expansive contemporary look-out basement in Denver with grey walls, dark hardwood floors, a ribbon fireplace, a tile fireplace surround and brown floor.
Expansive contemporary look-out basement in Denver with grey walls, dark hardwood floors, a ribbon fireplace, a tile fireplace surround and brown floor.

The family room area in this basement features a whitewashed brick fireplace with custom mantle surround, custom builtins with lots of storage and butcher block tops. Navy blue wallpaper and brass pop-over lights accent the fireplace wall. The elevated bar behind the sofa is perfect for added seating. Behind the elevated bar is an entertaining bar with navy cabinets, open shelving and quartz countertops.
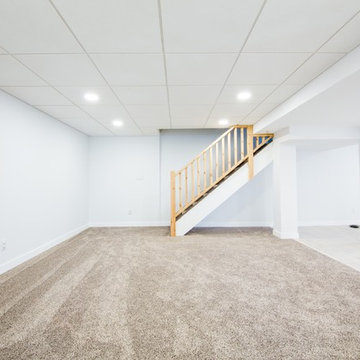
Photo by Stephen Gray
Design ideas for an expansive contemporary look-out basement in Other with blue walls, vinyl floors and beige floor.
Design ideas for an expansive contemporary look-out basement in Other with blue walls, vinyl floors and beige floor.
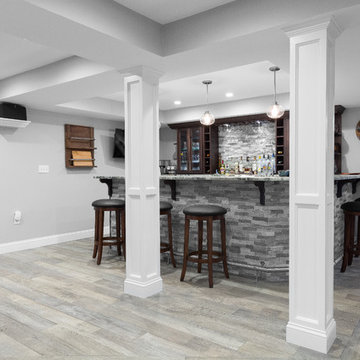
The open concept floorplan in this basement is perfect for entertaining small or large crowds.
Photo credit: Perko Photography
Design ideas for an expansive traditional look-out basement in Boston with grey walls, porcelain floors, no fireplace and brown floor.
Design ideas for an expansive traditional look-out basement in Boston with grey walls, porcelain floors, no fireplace and brown floor.
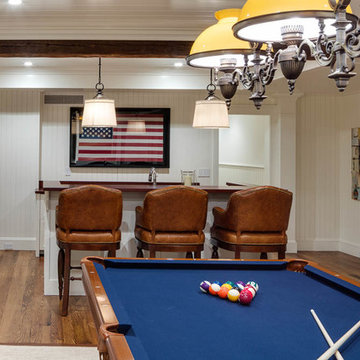
Greg Premru
This is an example of an expansive beach style look-out basement in Boston with white walls, medium hardwood floors and a standard fireplace.
This is an example of an expansive beach style look-out basement in Boston with white walls, medium hardwood floors and a standard fireplace.
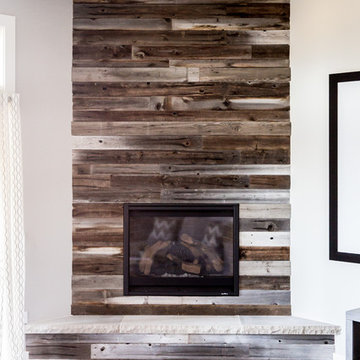
Design ideas for an expansive country look-out basement in Salt Lake City with white walls, carpet and a standard fireplace.
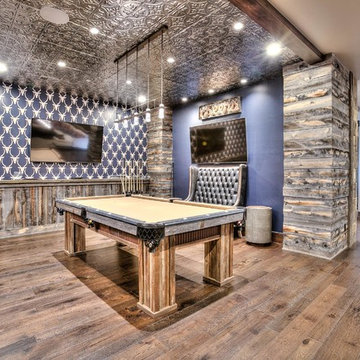
Photo of an expansive country look-out basement in Denver with blue walls, medium hardwood floors and no fireplace.
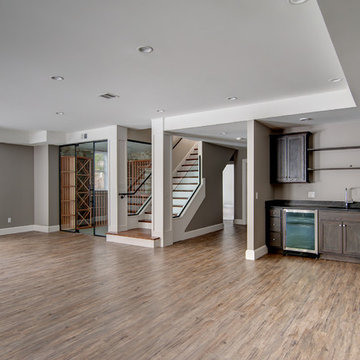
This elegant and sophisticated stone and shingle home is tailored for modern living. Custom designed by a highly respected developer, buyers will delight in the bright and beautiful transitional aesthetic. The welcoming foyer is accented with a statement lighting fixture that highlights the beautiful herringbone wood floor. The stunning gourmet kitchen includes everything on the chef's wish list including a butler's pantry and a decorative breakfast island. The family room, awash with oversized windows overlooks the bluestone patio and masonry fire pit exemplifying the ease of indoor and outdoor living. Upon entering the master suite with its sitting room and fireplace, you feel a zen experience. The ultimate lower level is a show stopper for entertaining with a glass-enclosed wine cellar, room for exercise, media or play and sixth bedroom suite. Nestled in the gorgeous Wellesley Farms neighborhood, conveniently located near the commuter train to Boston and town amenities.

Design ideas for an expansive modern look-out basement in Los Angeles with white walls, light hardwood floors, beige floor, recessed and wallpaper.
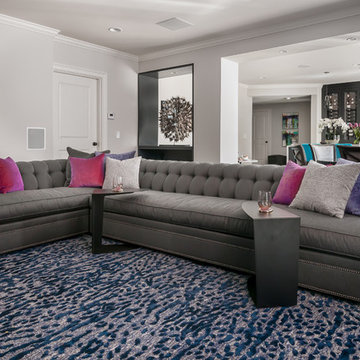
Anastasia Alkema Photography
Design ideas for an expansive modern look-out basement with grey walls, dark hardwood floors, a ribbon fireplace, a wood fireplace surround and brown floor.
Design ideas for an expansive modern look-out basement with grey walls, dark hardwood floors, a ribbon fireplace, a wood fireplace surround and brown floor.
Expansive Look-out Basement Design Ideas
1