Refine by:
Budget
Sort by:Popular Today
21 - 40 of 380 photos
Item 1 of 3
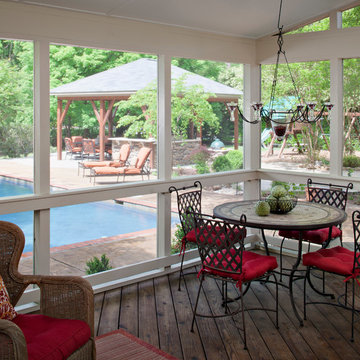
This Harrisburg backyard retreat features a pool and custom pool deck, a screened in porch and a covered patio. With so many choices, guests will struggle to decide where to spend their time. The concrete paver patio is a perfect natural look in this wooded back yard. With a custom outdoor kitchen under the covered patio these homeowners can cook in shaded comfort. With places to sun yourself, places for shade and place for a quiet escape this backyard fits the needs of every day and every occasion. Look at how the various materials compliment each other. Natural woods are easy to combine and make a great finished look.
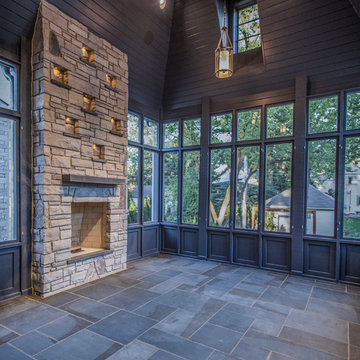
Screened Porch
Inspiration for an expansive transitional backyard screened-in verandah in Chicago with a roof extension and natural stone pavers.
Inspiration for an expansive transitional backyard screened-in verandah in Chicago with a roof extension and natural stone pavers.
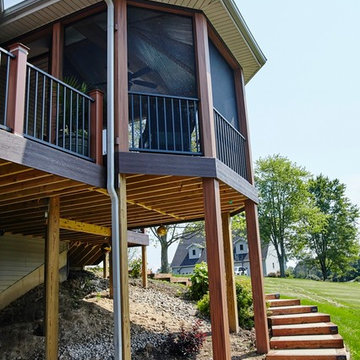
As you can see from these positively stunning and cutting edge pictures taken by a drone, this outdoor living space includes a two level deck with contours and an integrated fire pit, a screened porch, an outdoor kitchen and paver patio. In addition, a set of stairs were added to the opposite side of the deck from the screened porch to access the backyard as well as the area where the homeowners are adding an in ground pool. This new outdoor living multi-complex will also enhance poolside enjoyment.
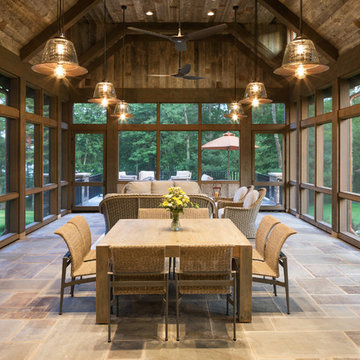
ORIJIN STONE premium Bluestone is found throughout this extraordinary cabin retreat. Featuring Bluestone Full Color Natural Cleft patterned paving. Tea2 Architects, John Kraemer & Sons, Clontz Masonry, Timber Ridge Landscape, Landmark Photography.
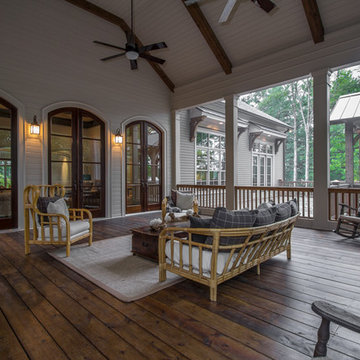
Photo of an expansive arts and crafts backyard screened-in verandah in Atlanta with a roof extension.
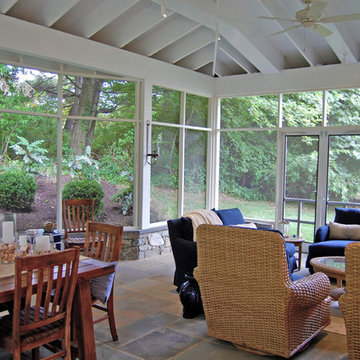
Lovely screened porch with flagstone floor and open beam ceiling.
Design ideas for an expansive transitional backyard screened-in verandah in DC Metro with a roof extension.
Design ideas for an expansive transitional backyard screened-in verandah in DC Metro with a roof extension.
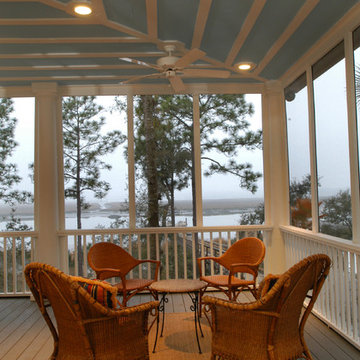
Sam Holland
Expansive traditional backyard screened-in verandah in Charleston with a roof extension and wood railing.
Expansive traditional backyard screened-in verandah in Charleston with a roof extension and wood railing.
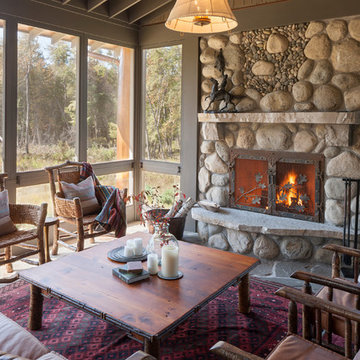
Porch
Inspiration for an expansive country screened-in verandah in Grand Rapids with a roof extension.
Inspiration for an expansive country screened-in verandah in Grand Rapids with a roof extension.
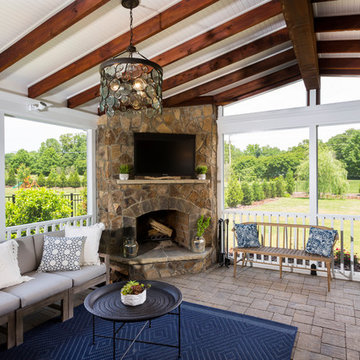
Inspiration for an expansive country backyard screened-in verandah in Charlotte with concrete pavers and a roof extension.
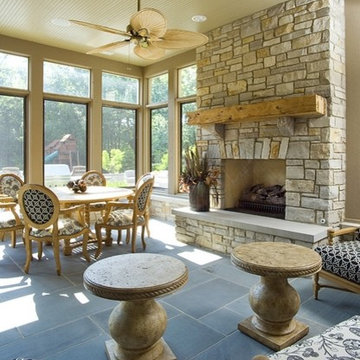
http://www.pickellbuilders.com. Photography by Linda Oyama Bryan. Sun Room with Bluestone Flooring, Bead Board Ceiling, and Stone raised hearth fireplace.
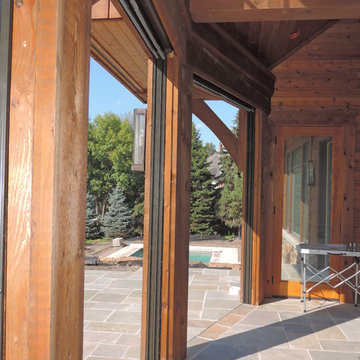
Expansive country backyard screened-in verandah in Minneapolis with a roof extension and natural stone pavers.
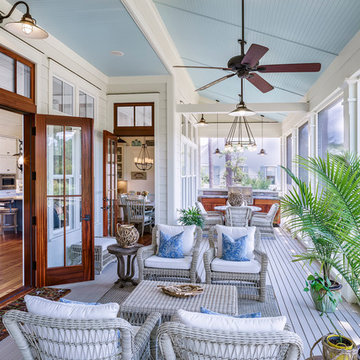
This porch is outdoor living at its best. Light and airy, this room is an extension of the family room and the kitchen. The mahogany doors open wide to let traffic flow in or out and the transom windows above the doors provide extra light inside. The painted flooring is a nice complement to the white butt board walls and painted blue ceiling. Gorgeous and relaxing. Bring on the sweet tea.
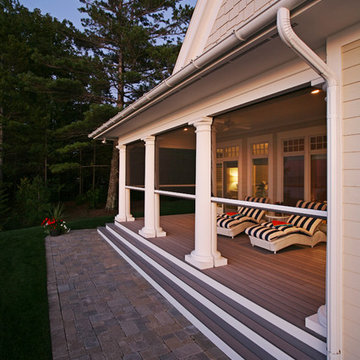
An award-winning Lake Michigan lakefront retreat, designed by Visbeen Architects, Inc. and built by Insignia Homes in 2011.
It won the Best Overall Home, Detroit Home Design Awards 2011 and features a large porch equipped with Phantom`s Executive motorized retractable screens, coupled with an expansive outdoor deck, to make outdoor entertaining a breeze.
The screens' tracks, recessed into the porch columns, enable the screens to stay completely out of sight until needed.
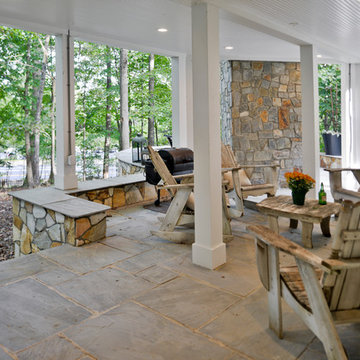
Stunning Outdoor Remodel in the heart of Kingstown, Alexandria, VA 22310.
Michael Nash Design Build & Homes created a new stunning screen porch with dramatic color tones, a rustic country style furniture setting, a new fireplace, and entertainment space for large sporting event or family gatherings.
The old window from the dining room was converted into French doors to allow better flow in and out of home. Wood looking porcelain tile compliments the stone wall of the fireplace. A double stacked fireplace was installed with a ventless stainless unit inside of screen porch and wood burning fireplace just below in the stoned patio area. A big screen TV was mounted over the mantel.
Beaded panel ceiling covered the tall cathedral ceiling, lots of lights, craftsman style ceiling fan and hanging lights complimenting the wicked furniture has set this screen porch area above any project in its class.
Just outside of the screen area is the Trex covered deck with a pergola given them a grilling and outdoor seating space. Through a set of wrapped around staircase the upper deck now is connected with the magnificent Lower patio area. All covered in flagstone and stone retaining wall, shows the outdoor entertaining option in the lower level just outside of the basement French doors. Hanging out in this relaxing porch the family and friends enjoy the stunning view of their wooded backyard.
The ambiance of this screen porch area is just stunning.
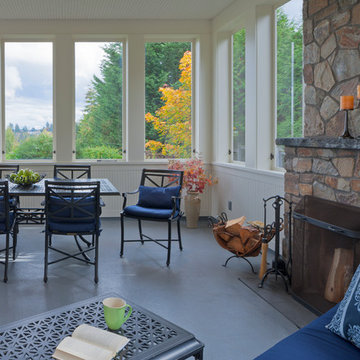
Three Season Porch with Fireplace
Photo by Sozhino Imagery
Expansive traditional backyard screened-in verandah in Seattle with a roof extension.
Expansive traditional backyard screened-in verandah in Seattle with a roof extension.
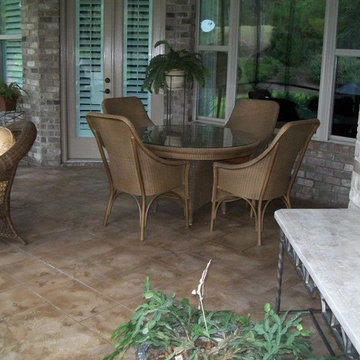
Inspiration for an expansive traditional backyard screened-in verandah in Atlanta with concrete slab and a pergola.
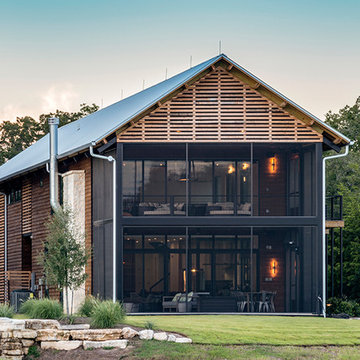
Photo: Marcel Erminy
Expansive modern backyard screened-in verandah in Austin with concrete slab and a roof extension.
Expansive modern backyard screened-in verandah in Austin with concrete slab and a roof extension.
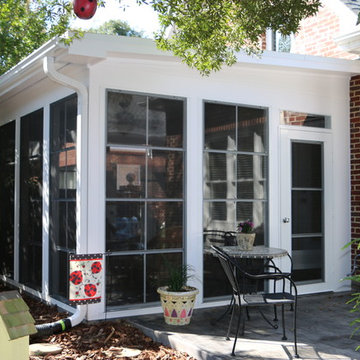
David Tyson Design and photos
Four season porch with Eze- Breeze window and door system, stamped concrete flooring, gas fireplace with stone veneer.
Design ideas for an expansive traditional backyard screened-in verandah in Charlotte with stamped concrete and a roof extension.
Design ideas for an expansive traditional backyard screened-in verandah in Charlotte with stamped concrete and a roof extension.
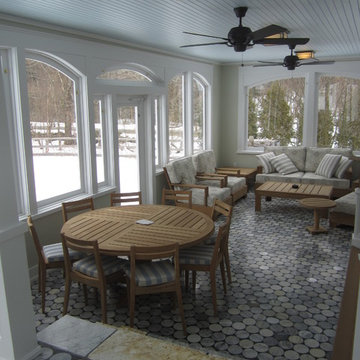
Will Calhoun - photo
This unusual floor was heaved, cracked, broken and stained. Here it is restored, polished and anchors a revived porch arranged to accommodate a large party of people. The view is across the lawns toward the gardens and swimming pool.
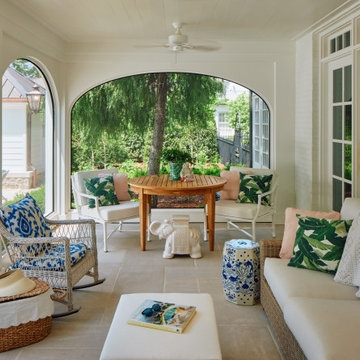
Outdoor oasis addition of a pool, pool house, screened porch and covered cabana
Photography: Gieves Anderson
This is an example of an expansive traditional backyard screened-in verandah in Nashville with tile and a roof extension.
This is an example of an expansive traditional backyard screened-in verandah in Nashville with tile and a roof extension.
Expansive Outdoor Design Ideas
2





