Refine by:
Budget
Sort by:Popular Today
81 - 100 of 380 photos
Item 1 of 3
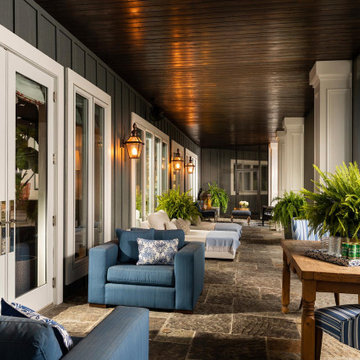
Photo of an expansive traditional backyard screened-in verandah in Other with stamped concrete and a roof extension.
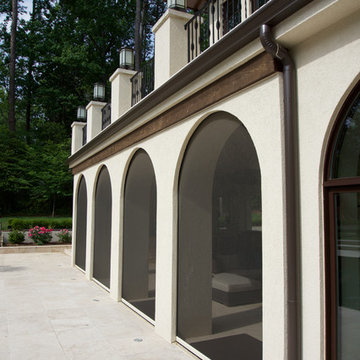
A private residence in Atlanta, Georgia.
Retractable motorized screens by Phantom Screens are recessed into the arches of the covered patio, creating an enclosed outdoor living space when in use. Delivering protection from the sun and the bugs, the screens maintain connectivity to the outdoors.
Photo credit: Phantom Screens
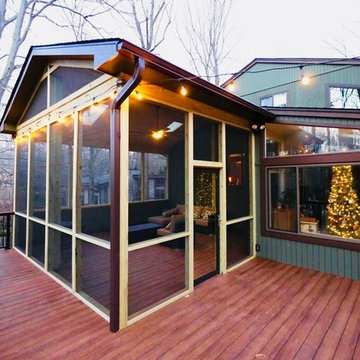
Our clients love their neighborhood and were looking for a way to create more outdoor living space for their family. By adding a screened porch, outdoor seating and a custom grilling station to the exterior of their home, they will now be able to enjoy the outdoors year round.
Photos Courtesy of Hadley Photography: http://www.greghadleyphotography.com/
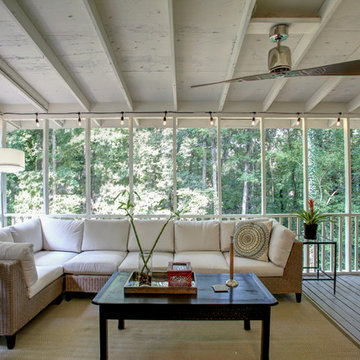
Home Remodel
Inspiration for an expansive transitional backyard screened-in verandah in Atlanta with decking and a roof extension.
Inspiration for an expansive transitional backyard screened-in verandah in Atlanta with decking and a roof extension.
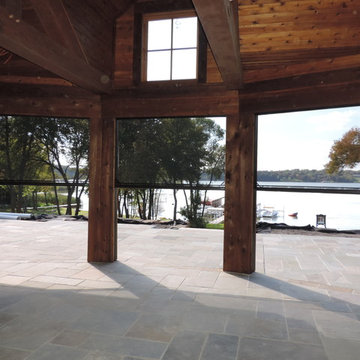
This is an example of an expansive country backyard screened-in verandah in Minneapolis with a roof extension and natural stone pavers.
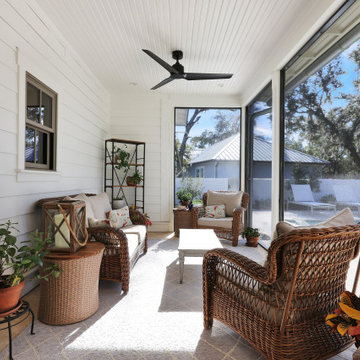
Flooring: Travertine Pavers Ivory Color-French Pattern
Expansive country backyard screened-in verandah in Jacksonville with natural stone pavers.
Expansive country backyard screened-in verandah in Jacksonville with natural stone pavers.
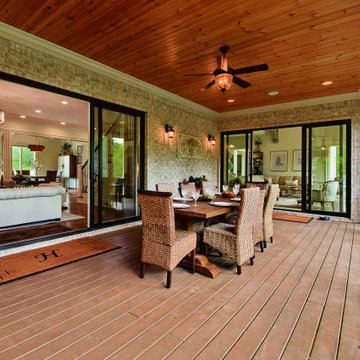
Quad door from Living room to outside dining area, triple slider from hearth room. All screened in area on porch.
This is an example of an expansive transitional side yard screened-in verandah in Other with decking and a roof extension.
This is an example of an expansive transitional side yard screened-in verandah in Other with decking and a roof extension.
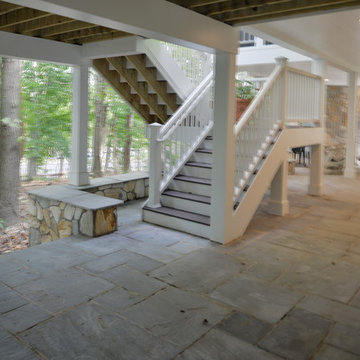
Stunning Outdoor Remodel in the heart of Kingstown, Alexandria, VA 22310.
Michael Nash Design Build & Homes created a new stunning screen porch with dramatic color tones, a rustic country style furniture setting, a new fireplace, and entertainment space for large sporting event or family gatherings.
The old window from the dining room was converted into French doors to allow better flow in and out of home. Wood looking porcelain tile compliments the stone wall of the fireplace. A double stacked fireplace was installed with a ventless stainless unit inside of screen porch and wood burning fireplace just below in the stoned patio area. A big screen TV was mounted over the mantel.
Beaded panel ceiling covered the tall cathedral ceiling, lots of lights, craftsman style ceiling fan and hanging lights complimenting the wicked furniture has set this screen porch area above any project in its class.
Just outside of the screen area is the Trex covered deck with a pergola given them a grilling and outdoor seating space. Through a set of wrapped around staircase the upper deck now is connected with the magnificent Lower patio area. All covered in flagstone and stone retaining wall, shows the outdoor entertaining option in the lower level just outside of the basement French doors. Hanging out in this relaxing porch the family and friends enjoy the stunning view of their wooded backyard.
The ambiance of this screen porch area is just stunning.
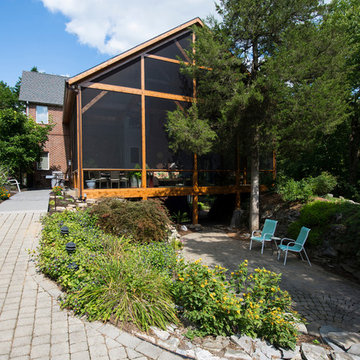
This porch looked so great, we had to upload more photos!
Photo of an expansive transitional backyard screened-in verandah in Other with a roof extension.
Photo of an expansive transitional backyard screened-in verandah in Other with a roof extension.
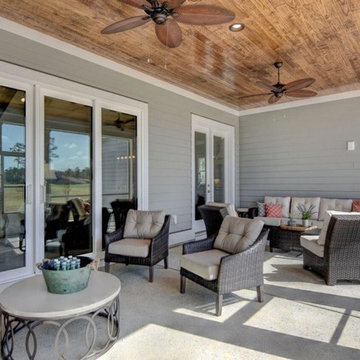
This back porch was captured by Unique Media and Design.
Photo of an expansive transitional backyard screened-in verandah in Other with concrete slab and a roof extension.
Photo of an expansive transitional backyard screened-in verandah in Other with concrete slab and a roof extension.
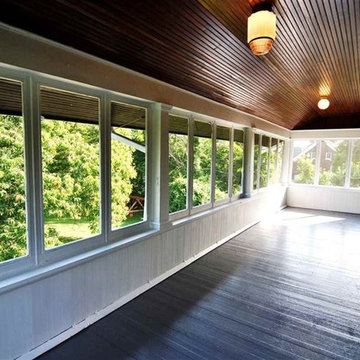
Check out the virtual tour here: https://www.youtube.com/watch?v=9opiMuR02q8&feature=youtu.be
Historical Home on Nearly 2 acres! Don’t miss this opportunity to own a NKY icon boasting of 5 true bedrooms-soaring ceilings-pictured framed hardwood floors-original stained woodwork-French & pocket doors- custom built ins throughout-dual stair case-crown molding-stained glass windows-exterior balcony-multiple covered porches-additional master suite on the 3rd floor-finished lower level with walkout-oversized exterior garage-flat yard-walking distance to Crestview Town Center & so much more. Too many options to mention!
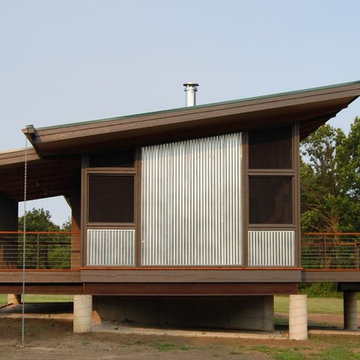
Photo by Matt Berislavich
Design ideas for an expansive contemporary side yard screened-in verandah in Kansas City with tile and a roof extension.
Design ideas for an expansive contemporary side yard screened-in verandah in Kansas City with tile and a roof extension.
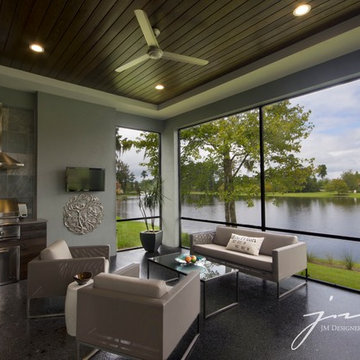
Inspiration for an expansive transitional backyard screened-in verandah in Charleston with concrete slab and a roof extension.
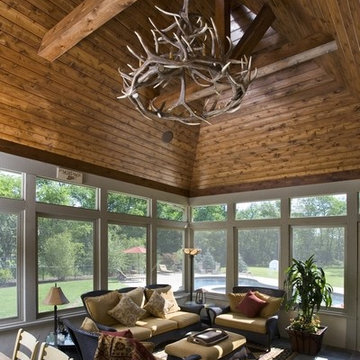
http://pickellbuilders.com. Photography by Linda Oyama Bryan. Stained Knotty Cherry cathedral ceiling screen porch with with 16"x16" slate tile floor and stone fireplace.
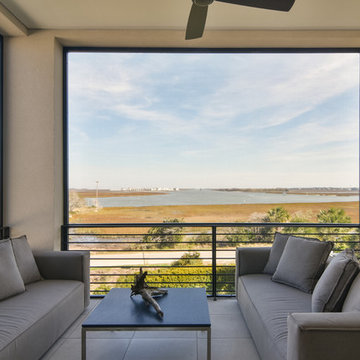
Tripp Smith
Inspiration for an expansive contemporary backyard screened-in verandah in Charleston with tile and a roof extension.
Inspiration for an expansive contemporary backyard screened-in verandah in Charleston with tile and a roof extension.
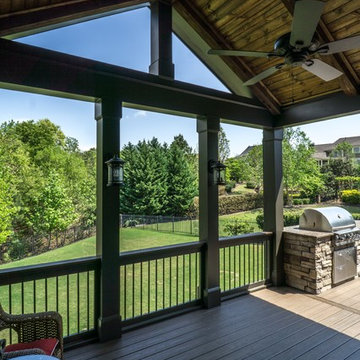
This open porch next to the screen porch creates a transition to the open deck and outdoor kitchen. The Trex Transcend decking keeps the maintenance low with just an annual cleaning
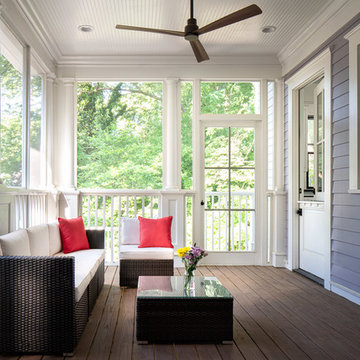
A set of custom french doors lead out to this tranquil screened back porch with recessed lighting and a transitional style ceiling fan.
This is an example of an expansive transitional backyard screened-in verandah in Atlanta with decking and a roof extension.
This is an example of an expansive transitional backyard screened-in verandah in Atlanta with decking and a roof extension.
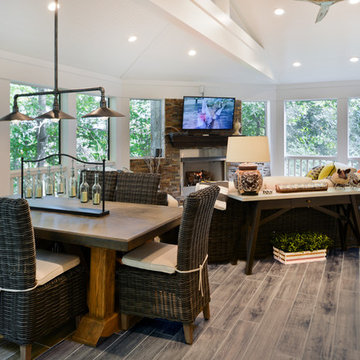
Stunning Outdoor Remodel in the heart of Kingstown, Alexandria, VA 22310.
Michael Nash Design Build & Homes created a new stunning screen porch with dramatic color tones, a rustic country style furniture setting, a new fireplace, and entertainment space for large sporting event or family gatherings.
The old window from the dining room was converted into French doors to allow better flow in and out of home. Wood looking porcelain tile compliments the stone wall of the fireplace. A double stacked fireplace was installed with a ventless stainless unit inside of screen porch and wood burning fireplace just below in the stoned patio area. A big screen TV was mounted over the mantel.
Beaded panel ceiling covered the tall cathedral ceiling, lots of lights, craftsman style ceiling fan and hanging lights complimenting the wicked furniture has set this screen porch area above any project in its class.
Just outside of the screen area is the Trex covered deck with a pergola given them a grilling and outdoor seating space. Through a set of wrapped around staircase the upper deck now is connected with the magnificent Lower patio area. All covered in flagstone and stone retaining wall, shows the outdoor entertaining option in the lower level just outside of the basement French doors. Hanging out in this relaxing porch the family and friends enjoy the stunning view of their wooded backyard.
The ambiance of this screen porch area is just stunning.
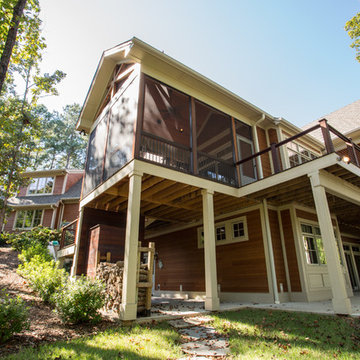
Design ideas for an expansive arts and crafts backyard screened-in verandah with concrete pavers and a roof extension.
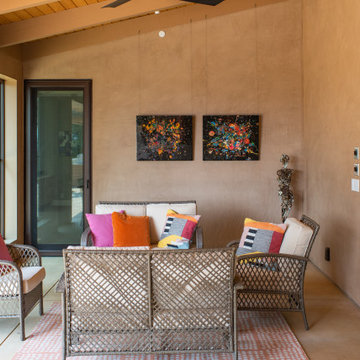
This home in Napa off Silverado was rebuilt after burning down in the 2017 fires. Architect David Rulon, a former associate of Howard Backen, known for this Napa Valley industrial modern farmhouse style. Composed in mostly a neutral palette, the bones of this house are bathed in diffused natural light pouring in through the clerestory windows. Beautiful textures and the layering of pattern with a mix of materials add drama to a neutral backdrop. The homeowners are pleased with their open floor plan and fluid seating areas, which allow them to entertain large gatherings. The result is an engaging space, a personal sanctuary and a true reflection of it's owners' unique aesthetic.
Inspirational features are metal fireplace surround and book cases as well as Beverage Bar shelving done by Wyatt Studio, painted inset style cabinets by Gamma, moroccan CLE tile backsplash and quartzite countertops.
Expansive Outdoor Design Ideas
5





