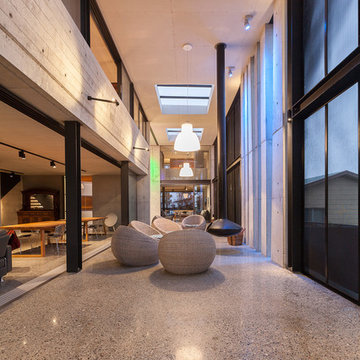Refine by:
Budget
Sort by:Popular Today
121 - 140 of 380 photos
Item 1 of 3
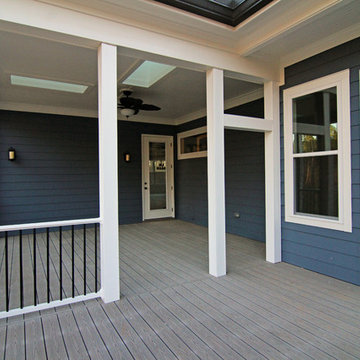
Backyard screen porch with deck. Sky lights in porch. French door access to great room and dog room. White porch with black railing.
Design ideas for an expansive traditional backyard screened-in verandah in Raleigh with decking and a roof extension.
Design ideas for an expansive traditional backyard screened-in verandah in Raleigh with decking and a roof extension.
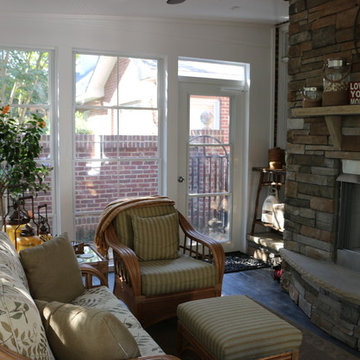
David Tyson Design and photos
Four season porch with Eze- Breeze window and door system, stamped concrete flooring, gas fireplace with stone veneer.
Inspiration for an expansive traditional backyard screened-in verandah in Charlotte with stamped concrete and a roof extension.
Inspiration for an expansive traditional backyard screened-in verandah in Charlotte with stamped concrete and a roof extension.
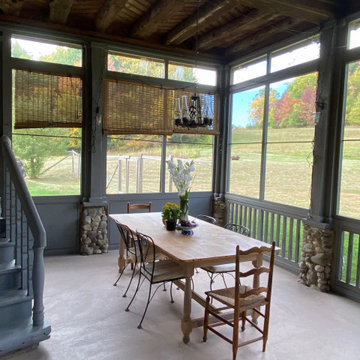
Staging shows off the eclectic nature of the house and the owners' furnishings.
Design ideas for an expansive eclectic backyard screened-in verandah in New York with concrete slab and a roof extension.
Design ideas for an expansive eclectic backyard screened-in verandah in New York with concrete slab and a roof extension.
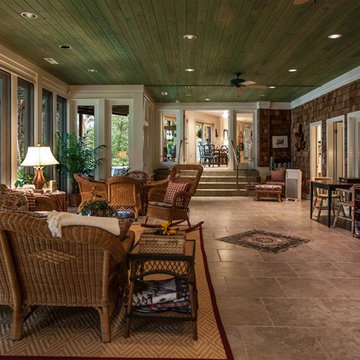
Brandon McAlister
Design ideas for an expansive country backyard screened-in verandah in Other with tile.
Design ideas for an expansive country backyard screened-in verandah in Other with tile.
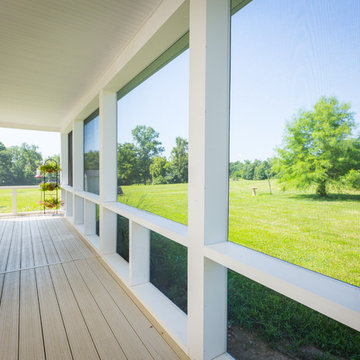
©RVP Photography
Photo of an expansive traditional backyard screened-in verandah in Cincinnati with decking and a roof extension.
Photo of an expansive traditional backyard screened-in verandah in Cincinnati with decking and a roof extension.

This is an example of an expansive country backyard screened-in verandah in Minneapolis with a roof extension and natural stone pavers.
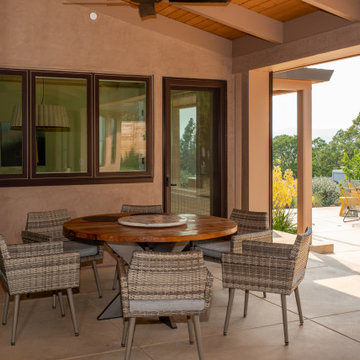
This home in Napa off Silverado was rebuilt after burning down in the 2017 fires. Architect David Rulon, a former associate of Howard Backen, known for this Napa Valley industrial modern farmhouse style. Composed in mostly a neutral palette, the bones of this house are bathed in diffused natural light pouring in through the clerestory windows. Beautiful textures and the layering of pattern with a mix of materials add drama to a neutral backdrop. The homeowners are pleased with their open floor plan and fluid seating areas, which allow them to entertain large gatherings. The result is an engaging space, a personal sanctuary and a true reflection of it's owners' unique aesthetic.
Inspirational features are metal fireplace surround and book cases as well as Beverage Bar shelving done by Wyatt Studio, painted inset style cabinets by Gamma, moroccan CLE tile backsplash and quartzite countertops.
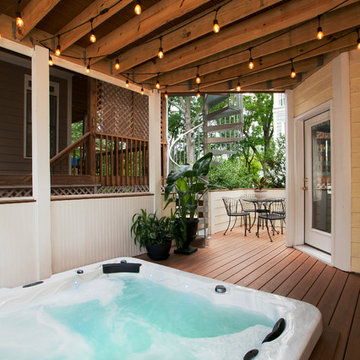
Expansive transitional side yard screened-in verandah in Atlanta with decking and a roof extension.
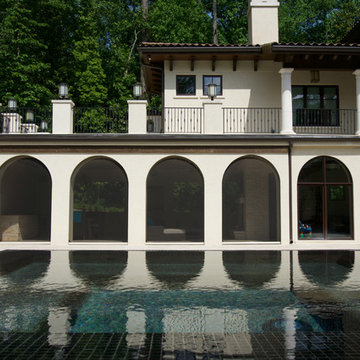
A private residence in Atlanta, Georgia.
Retractable motorized screens by Phantom Screens are recessed into the arches of the covered patio, creating an enclosed outdoor living space when in use. Delivering protection from the sun and the bugs, the screens maintain connectivity to the outdoors.
Photo credit: Phantom Screens
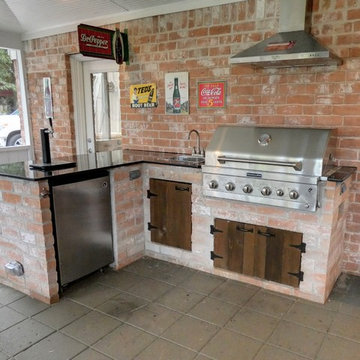
This is a patio cover and outdoor kitchen on a 1972 built house in Cypress, TX the patio is 46' x 16' and has a hot tub niche with privacy panels, is screened it and features a raised bead board ceiling, 3 60" ceiling fans, faux can lights, and a a wall mounted tv. The outdoor kitchen features granite counter tops, a sink, kegerator and grill with ventilation.
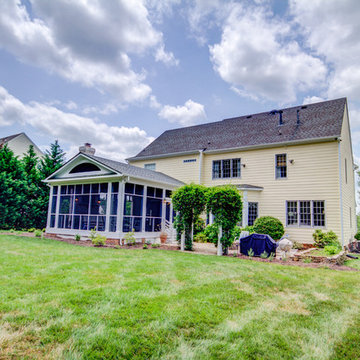
This screened in porch is a divine outdoor living space. With beautiful hardwood floors, vaulted ceilings that boast outdoor fans, a brick outdoor fireplace flanked with an outdoor TV and cozy living and dining spaces, this porch has it all. Easy access to the kitchen of the home makes this a convenient place to share a meal or enjoy company. The view of the spacious, private backyard is relaxing. Exterior lighting was also taken in to account to create ambiance and function.
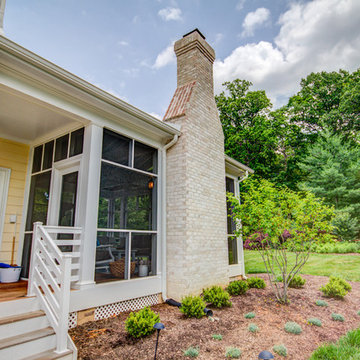
This screened in porch is a divine outdoor living space. With beautiful hardwood floors, vaulted ceilings that boast outdoor fans, a brick outdoor fireplace flanked with an outdoor TV and cozy living and dining spaces, this porch has it all. Easy access to the kitchen of the home makes this a convenient place to share a meal or enjoy company. The view of the spacious, private backyard is relaxing. Exterior lighting was also taken in to account to create ambiance and function.
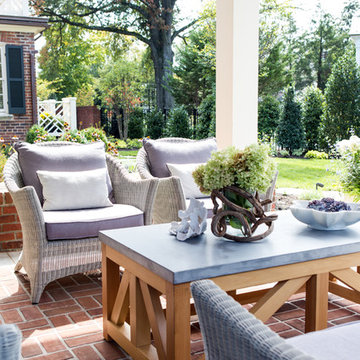
Angie Seckinger
This is an example of an expansive transitional backyard screened-in verandah in DC Metro with brick pavers and a roof extension.
This is an example of an expansive transitional backyard screened-in verandah in DC Metro with brick pavers and a roof extension.
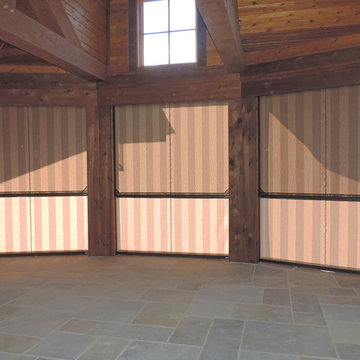
This is an example of an expansive country backyard screened-in verandah in Minneapolis with a roof extension and natural stone pavers.
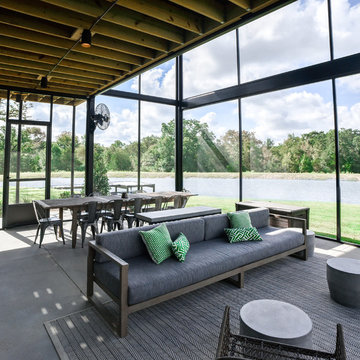
Photo: Marcel Erminy
Expansive modern backyard screened-in verandah in Austin with concrete slab and a roof extension.
Expansive modern backyard screened-in verandah in Austin with concrete slab and a roof extension.
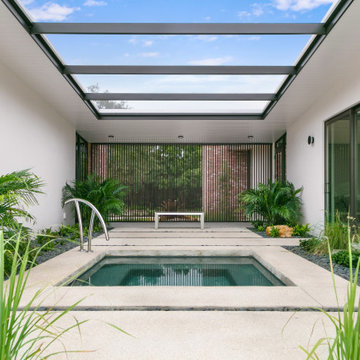
Inspiration for an expansive contemporary backyard screened-in verandah in Tampa with concrete slab and a roof extension.
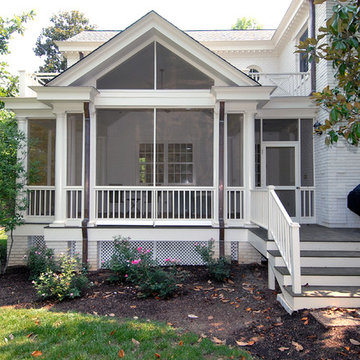
This is an example of an expansive traditional backyard screened-in verandah in Nashville with decking and a roof extension.
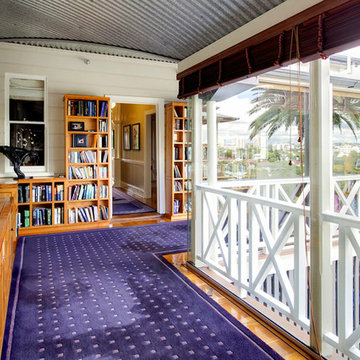
The proposal included an extension to the rear of the home and a period renovation of the classic heritage architecture of the existing home. The features of Glentworth were retained, it being a heritage home being a wonderful representation of a classic early 1880s Queensland timber colonial residence.
The site has a two street frontage which allowed showcasing the period renovation of the outstanding historical architectural character at one street frontage (which accords with the adjacent historic Rosalie townscape) – as well as a stunning contemporary architectural design viewed from the other street frontage.
The majority of changes were made to the rear of the house, which cannot be seen from the Rosalie Central Business Area.
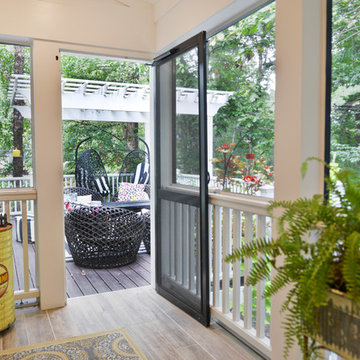
Stunning Outdoor Remodel in the heart of Kingstown, Alexandria, VA 22310.
Michael Nash Design Build & Homes created a new stunning screen porch with dramatic color tones, a rustic country style furniture setting, a new fireplace, and entertainment space for large sporting event or family gatherings.
The old window from the dining room was converted into French doors to allow better flow in and out of home. Wood looking porcelain tile compliments the stone wall of the fireplace. A double stacked fireplace was installed with a ventless stainless unit inside of screen porch and wood burning fireplace just below in the stoned patio area. A big screen TV was mounted over the mantel.
Beaded panel ceiling covered the tall cathedral ceiling, lots of lights, craftsman style ceiling fan and hanging lights complimenting the wicked furniture has set this screen porch area above any project in its class.
Just outside of the screen area is the Trex covered deck with a pergola given them a grilling and outdoor seating space. Through a set of wrapped around staircase the upper deck now is connected with the magnificent Lower patio area. All covered in flagstone and stone retaining wall, shows the outdoor entertaining option in the lower level just outside of the basement French doors. Hanging out in this relaxing porch the family and friends enjoy the stunning view of their wooded backyard.
The ambiance of this screen porch area is just stunning.
Expansive Outdoor Design Ideas
7






