Expansive Two-storey Exterior Design Ideas
Refine by:
Budget
Sort by:Popular Today
41 - 60 of 16,263 photos
Item 1 of 3
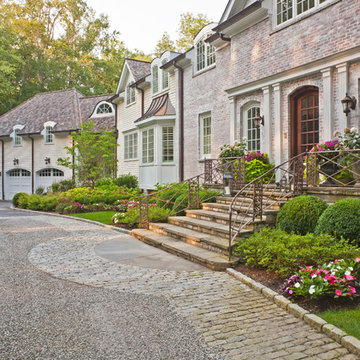
Karen Bussolini
Photo of an expansive traditional two-storey brick beige exterior in New York.
Photo of an expansive traditional two-storey brick beige exterior in New York.
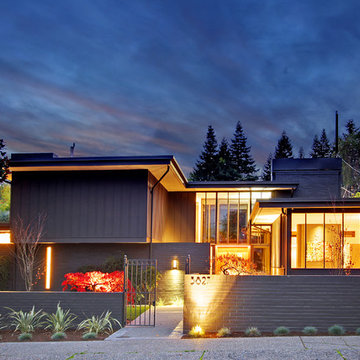
Inspiration for an expansive midcentury two-storey grey house exterior in Seattle with mixed siding and a flat roof.

This early 20th century Poppleton Park home was originally 2548 sq ft. with a small kitchen, nook, powder room and dining room on the first floor. The second floor included a single full bath and 3 bedrooms. The client expressed a need for about 1500 additional square feet added to the basement, first floor and second floor. In order to create a fluid addition that seamlessly attached to this home, we tore down the original one car garage, nook and powder room. The addition was added off the northern portion of the home, which allowed for a side entry garage. Plus, a small addition on the Eastern portion of the home enlarged the kitchen, nook and added an exterior covered porch.
Special features of the interior first floor include a beautiful new custom kitchen with island seating, stone countertops, commercial appliances, large nook/gathering with French doors to the covered porch, mud and powder room off of the new four car garage. Most of the 2nd floor was allocated to the master suite. This beautiful new area has views of the park and includes a luxurious master bath with free standing tub and walk-in shower, along with a 2nd floor custom laundry room!
Attention to detail on the exterior was essential to keeping the charm and character of the home. The brick façade from the front view was mimicked along the garage elevation. A small copper cap above the garage doors and 6” half-round copper gutters finish the look.
KateBenjamin Photography
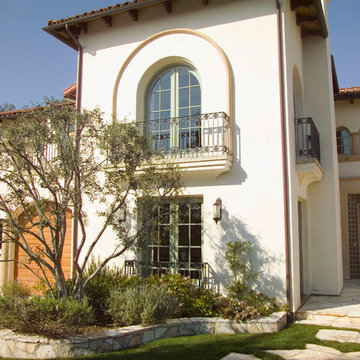
Inspiration for an expansive mediterranean two-storey stucco white exterior in Los Angeles with a hip roof.
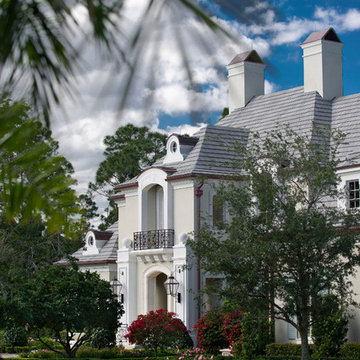
stephen allen photography
Design ideas for an expansive traditional two-storey exterior in Miami.
Design ideas for an expansive traditional two-storey exterior in Miami.
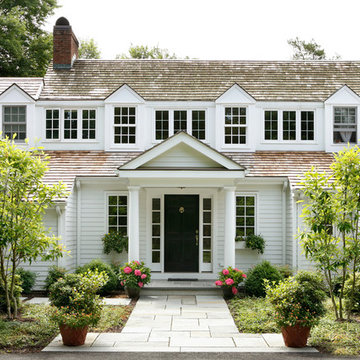
The new covered porch with tuscan columns and detailed trimwork centers the entrance and mirrors the second floor addition dormers . A new in-law suite was also added to left. Tom Grimes Photography
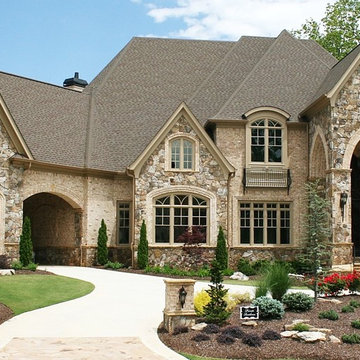
European timeless design / front elevation.
Design ideas for an expansive traditional two-storey brick beige exterior in Atlanta.
Design ideas for an expansive traditional two-storey brick beige exterior in Atlanta.
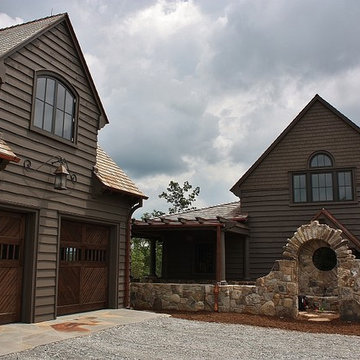
A charming Shingle style cottage perched atop a unique hilltop site overlooking Lake Keowee. Carefully designed to maximize the stunning views, this home is seamlessly integrated with its surroundings through an abundance of outdoor living space, including extensive porches and garden areas, a pool and terrace, a summer kitchen and arched stone veranda. On the exterior, a combination of stone, wavy edge and shingle siding are complemented by a cedar shingle roof. The interior features hand-scraped walnut floors, plaster walls, cypress cabinets, a limestone fireplace and walnut and mahogany doors. Old world details like swooping roofs, massive stone arches, and custom ironwork and lighting, help make this home special.
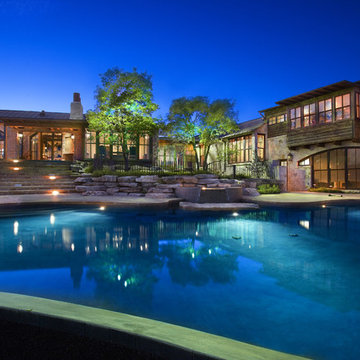
© Paul Finkel Photography
Inspiration for an expansive country two-storey multi-coloured house exterior in Austin with wood siding, a gable roof and a metal roof.
Inspiration for an expansive country two-storey multi-coloured house exterior in Austin with wood siding, a gable roof and a metal roof.

Photo of an expansive modern two-storey stucco white house exterior in Santa Barbara with a hip roof, a metal roof and a grey roof.
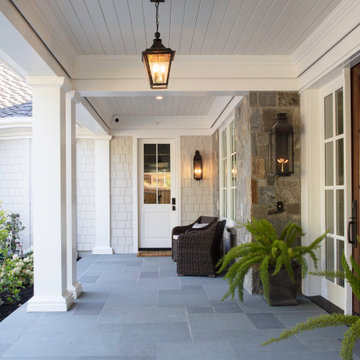
Expanded wrap around porch with dual columns. Bronze metal shed roof accents the rock exterior.
Inspiration for an expansive beach style two-storey beige house exterior in San Francisco with concrete fiberboard siding, a gable roof and a shingle roof.
Inspiration for an expansive beach style two-storey beige house exterior in San Francisco with concrete fiberboard siding, a gable roof and a shingle roof.
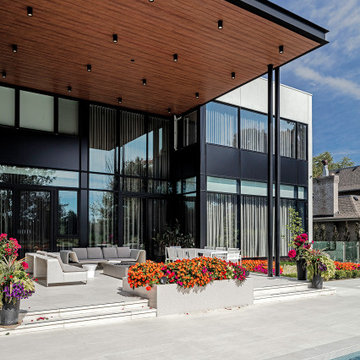
Design ideas for an expansive modern two-storey concrete white house exterior in Toronto with a flat roof and a metal roof.
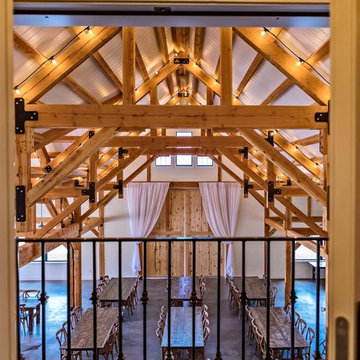
Exterior of farmhouse style post and beam wedding venue.
Design ideas for an expansive country two-storey white exterior in Omaha with wood siding, a gable roof and a metal roof.
Design ideas for an expansive country two-storey white exterior in Omaha with wood siding, a gable roof and a metal roof.
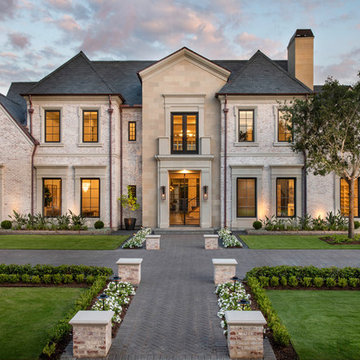
Photo of an expansive contemporary two-storey brick house exterior in Houston with a gable roof and a tile roof.
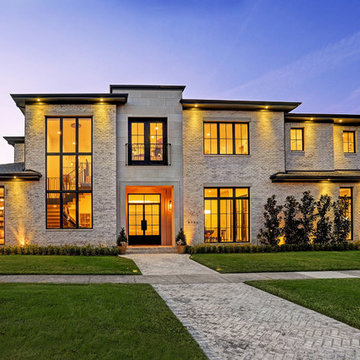
Design ideas for an expansive transitional two-storey brick white house exterior in Houston with a hip roof and a shingle roof.
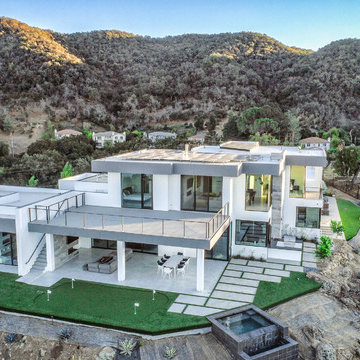
Photo of an expansive contemporary two-storey stucco white house exterior in Los Angeles with a flat roof.
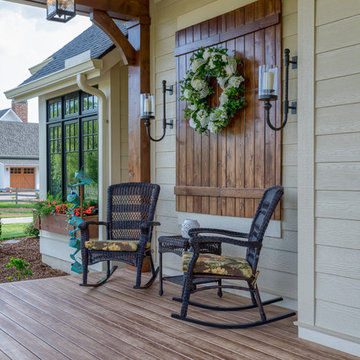
This Beautiful Country Farmhouse rests upon 5 acres among the most incredible large Oak Trees and Rolling Meadows in all of Asheville, North Carolina. Heart-beats relax to resting rates and warm, cozy feelings surplus when your eyes lay on this astounding masterpiece. The long paver driveway invites with meticulously landscaped grass, flowers and shrubs. Romantic Window Boxes accentuate high quality finishes of handsomely stained woodwork and trim with beautifully painted Hardy Wood Siding. Your gaze enhances as you saunter over an elegant walkway and approach the stately front-entry double doors. Warm welcomes and good times are happening inside this home with an enormous Open Concept Floor Plan. High Ceilings with a Large, Classic Brick Fireplace and stained Timber Beams and Columns adjoin the Stunning Kitchen with Gorgeous Cabinets, Leathered Finished Island and Luxurious Light Fixtures. There is an exquisite Butlers Pantry just off the kitchen with multiple shelving for crystal and dishware and the large windows provide natural light and views to enjoy. Another fireplace and sitting area are adjacent to the kitchen. The large Master Bath boasts His & Hers Marble Vanity’s and connects to the spacious Master Closet with built-in seating and an island to accommodate attire. Upstairs are three guest bedrooms with views overlooking the country side. Quiet bliss awaits in this loving nest amiss the sweet hills of North Carolina.
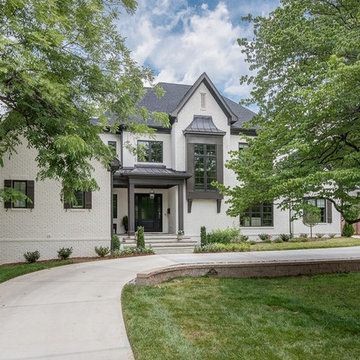
This is an example of an expansive transitional two-storey brick white house exterior in Charlotte with a clipped gable roof and a shingle roof.
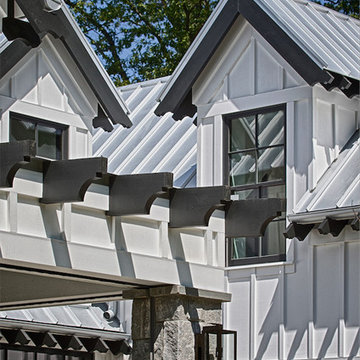
Design ideas for an expansive country two-storey grey house exterior in New York with mixed siding, a gable roof and a metal roof.
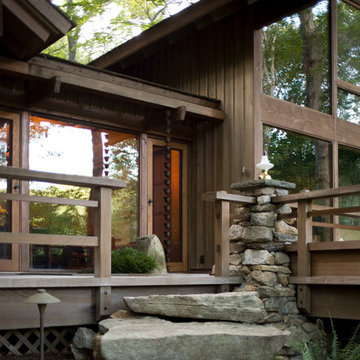
Exterior of dining room
Photo of an expansive asian two-storey brown house exterior in New York with wood siding.
Photo of an expansive asian two-storey brown house exterior in New York with wood siding.
Expansive Two-storey Exterior Design Ideas
3