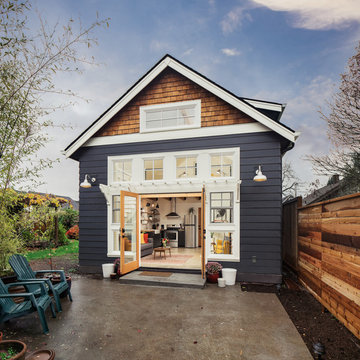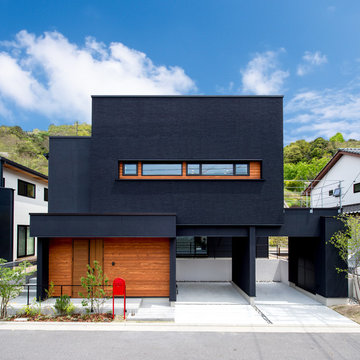Exterior Design Ideas
Refine by:
Budget
Sort by:Popular Today
1 - 20 of 3,113 photos
Item 1 of 2

This is an example of a contemporary two-storey house exterior in Sunshine Coast with a flat roof.

Photography: Acorn Photography - Rob Frith
Media Styling: Jo Carmichael Interiors
Photo of a contemporary exterior in Perth.
Photo of a contemporary exterior in Perth.

Hood House is a playful protector that respects the heritage character of Carlton North whilst celebrating purposeful change. It is a luxurious yet compact and hyper-functional home defined by an exploration of contrast: it is ornamental and restrained, subdued and lively, stately and casual, compartmental and open.
For us, it is also a project with an unusual history. This dual-natured renovation evolved through the ownership of two separate clients. Originally intended to accommodate the needs of a young family of four, we shifted gears at the eleventh hour and adapted a thoroughly resolved design solution to the needs of only two. From a young, nuclear family to a blended adult one, our design solution was put to a test of flexibility.
The result is a subtle renovation almost invisible from the street yet dramatic in its expressive qualities. An oblique view from the northwest reveals the playful zigzag of the new roof, the rippling metal hood. This is a form-making exercise that connects old to new as well as establishing spatial drama in what might otherwise have been utilitarian rooms upstairs. A simple palette of Australian hardwood timbers and white surfaces are complimented by tactile splashes of brass and rich moments of colour that reveal themselves from behind closed doors.
Our internal joke is that Hood House is like Lazarus, risen from the ashes. We’re grateful that almost six years of hard work have culminated in this beautiful, protective and playful house, and so pleased that Glenda and Alistair get to call it home.

Craftsman renovation and extension
This is an example of a mid-sized arts and crafts two-storey blue exterior in Los Angeles with wood siding, a clipped gable roof, a shingle roof, a grey roof and shingle siding.
This is an example of a mid-sized arts and crafts two-storey blue exterior in Los Angeles with wood siding, a clipped gable roof, a shingle roof, a grey roof and shingle siding.
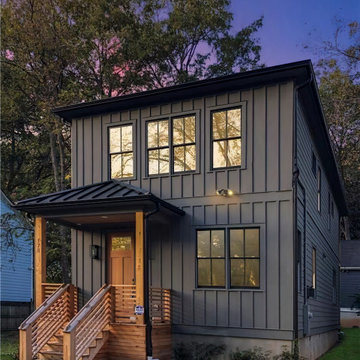
Design ideas for a large transitional two-storey black house exterior in Atlanta with a clipped gable roof, a metal roof and a black roof.
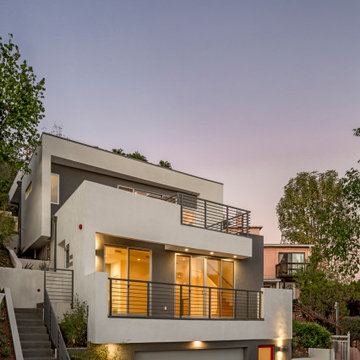
This custom hillside home takes advantage of the terrain in order to provide sweeping views of the local Silver Lake neighborhood. A stepped sectional design provides balconies and outdoor space at every level.
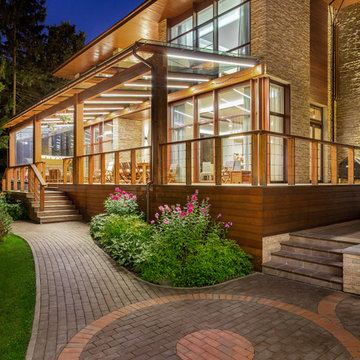
Архитекторы: Дмитрий Глушков, Фёдор Селенин; Фото: Антон Лихтарович
Photo of a large eclectic two-storey beige house exterior in Moscow with mixed siding, a flat roof and a shingle roof.
Photo of a large eclectic two-storey beige house exterior in Moscow with mixed siding, a flat roof and a shingle roof.
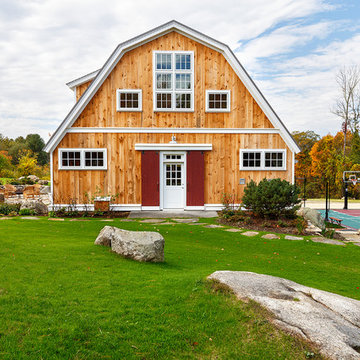
Front view of renovated barn with new front entry, landscaping, and creamery.
Inspiration for a mid-sized country two-storey beige house exterior in Boston with wood siding, a gambrel roof and a metal roof.
Inspiration for a mid-sized country two-storey beige house exterior in Boston with wood siding, a gambrel roof and a metal roof.
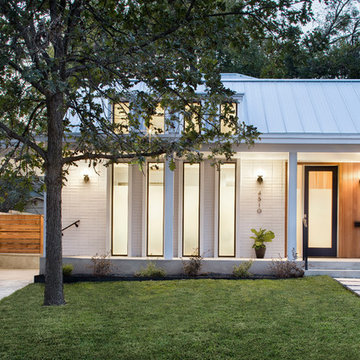
Inspiration for a small contemporary one-storey white house exterior in Austin with mixed siding, a gable roof and a metal roof.
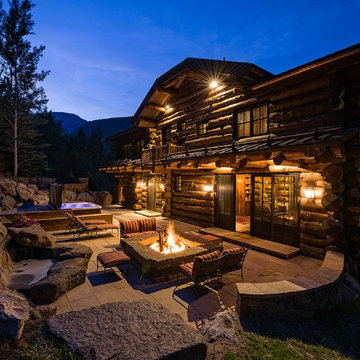
Rear patio
This is an example of a large country two-storey brown exterior in Denver with mixed siding and a gable roof.
This is an example of a large country two-storey brown exterior in Denver with mixed siding and a gable roof.
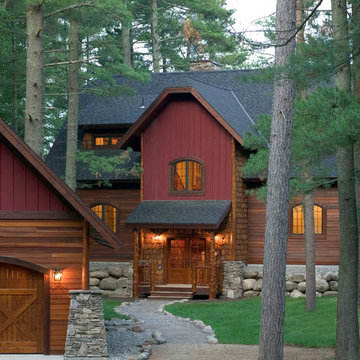
This is an example of a large country two-storey red exterior in Minneapolis with mixed siding.
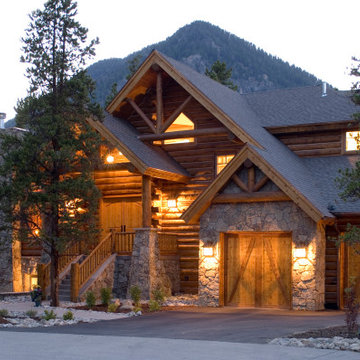
Photo of a large country three-storey multi-coloured exterior in Denver with mixed siding, a gable roof, a shingle roof and a grey roof.
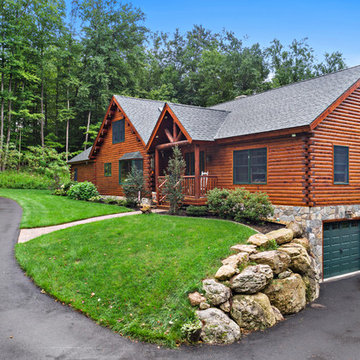
Inspiration for a country one-storey brown exterior in Bridgeport with wood siding, a gable roof and a shingle roof.
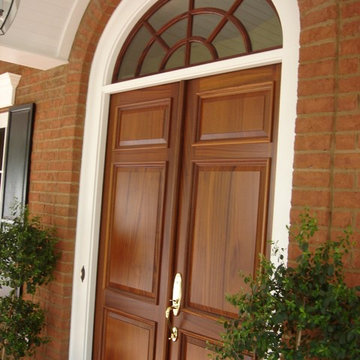
Photo of a mid-sized traditional two-storey brick brown house exterior in Atlanta.
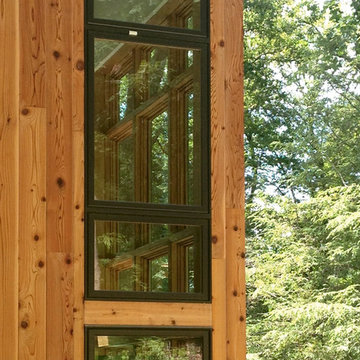
The neighborhood has a consistent design format of long, sloped roofs, and metal-framed windows that have minimal bulk and maximum glass area.
Design ideas for a large contemporary two-storey beige exterior in New York with wood siding.
Design ideas for a large contemporary two-storey beige exterior in New York with wood siding.
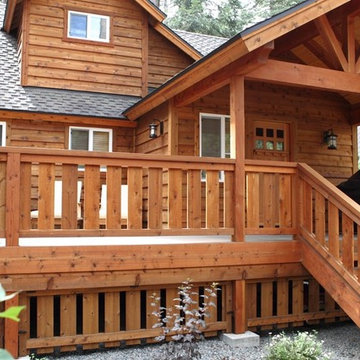
Design ideas for a large country two-storey exterior in Sacramento with wood siding.
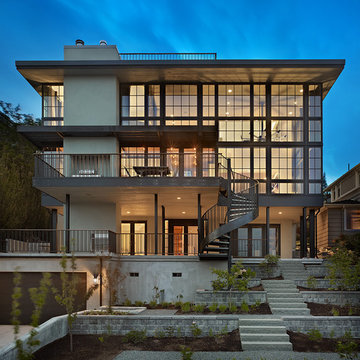
This is the modern, industrial side of the home. The floor-to-ceiling steel windows and spiral staircase bring a contemporary aesthetic to the house. The 19' Kolbe windows capture sweeping views of Mt. Rainier, the Space Needle and Puget Sound.
Exterior Design Ideas
1

