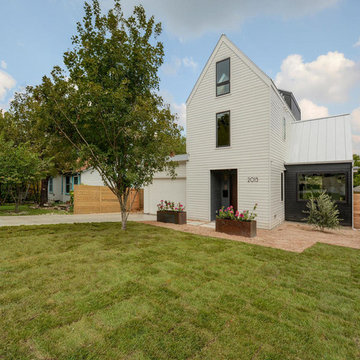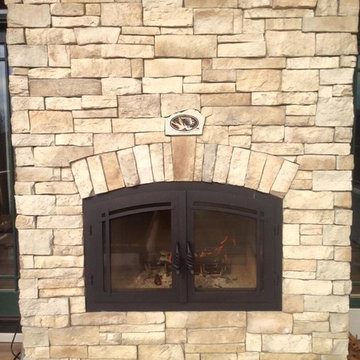Exterior Design Ideas
Refine by:
Budget
Sort by:Popular Today
41 - 60 of 151 photos
Item 1 of 3
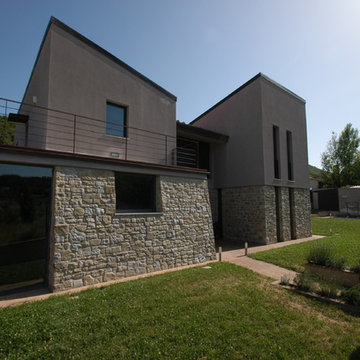
Villa di nuova costruzione in pietra facciavista e cappotto tinteggiato; l'immobile si trova nelle colline umbre vicino Foligno, in posizione collinare in contesto paesaggistico di interesse. Risulta dotata di giardino privato e piscina (sul retro)
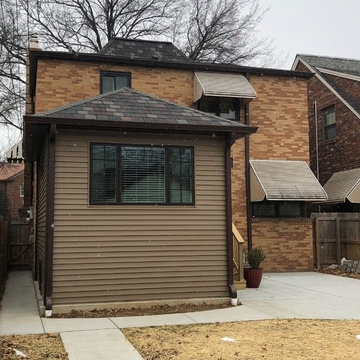
Rear Elevation
Arthur Merdinian
Small traditional one-storey beige house exterior in St Louis with vinyl siding, a hip roof and a shingle roof.
Small traditional one-storey beige house exterior in St Louis with vinyl siding, a hip roof and a shingle roof.
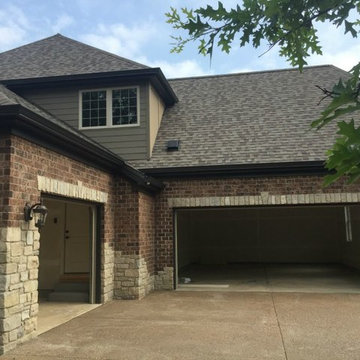
Garage with Hardie Siding near left top; both Lap and Board & Batten are there.
This is an example of a mid-sized traditional two-storey brown exterior in St Louis with concrete fiberboard siding.
This is an example of a mid-sized traditional two-storey brown exterior in St Louis with concrete fiberboard siding.
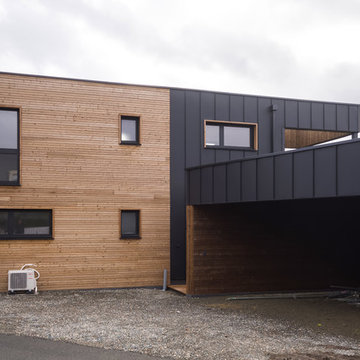
Une Maison ossature bois en bord de mer, avec de généreuses terrasses au RDC et R+1. Les façades sont habillées de bois et de zinc noir.
Design ideas for a large beach style two-storey black house exterior in Rennes with metal siding, a flat roof and a mixed roof.
Design ideas for a large beach style two-storey black house exterior in Rennes with metal siding, a flat roof and a mixed roof.
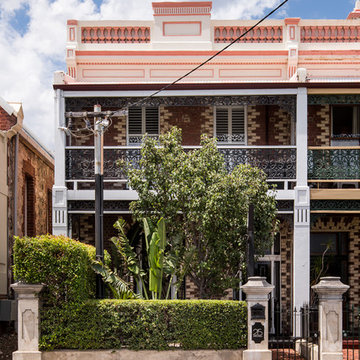
Photo by Dion Robeson
Design ideas for a mid-sized traditional two-storey brick brown townhouse exterior in Perth with a flat roof and a metal roof.
Design ideas for a mid-sized traditional two-storey brick brown townhouse exterior in Perth with a flat roof and a metal roof.
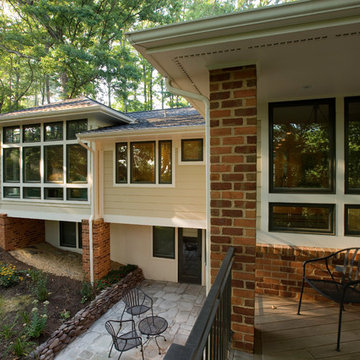
Photo of a large transitional split-level concrete beige exterior in Other with a hip roof.
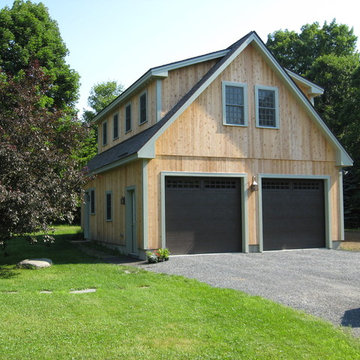
Design ideas for a large country two-storey brown exterior in Boston with wood siding.
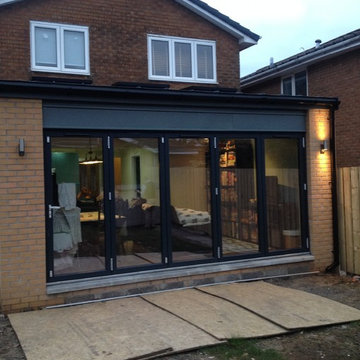
External view of single storey extension with bifolding doors.
Inspiration for a mid-sized contemporary two-storey brick brown house exterior in Glasgow with a flat roof and a metal roof.
Inspiration for a mid-sized contemporary two-storey brick brown house exterior in Glasgow with a flat roof and a metal roof.
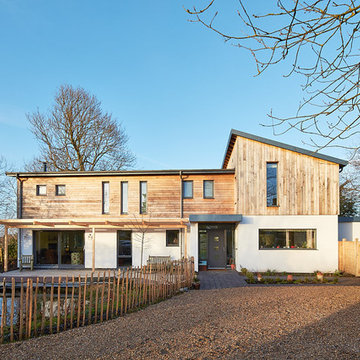
Eric Orme
Photo of a mid-sized modern two-storey white house exterior in Other with wood siding and a mixed roof.
Photo of a mid-sized modern two-storey white house exterior in Other with wood siding and a mixed roof.
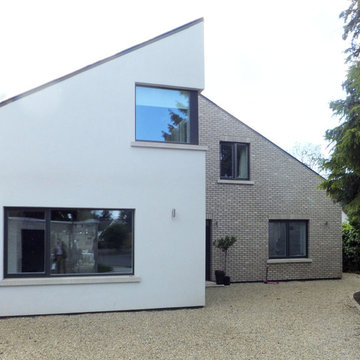
Photo of a mid-sized contemporary two-storey brick beige exterior in Dublin with a gable roof.
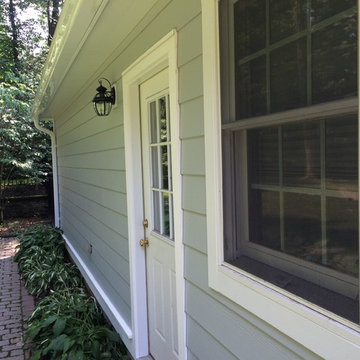
HardiePlank Cedarmill 7" Exposure (Light Mist)
Hardie NT3 Trim (Arctic White)
AZEK Full Cellulose PVC Trim
ProVia Signet Fiberglass Front Entry Door
6" Gutters & Downspouts (White)
LeafTech Gutter Guards
Installed by American Home Contractors, Florham Park, NJ
Property located in Florham Park, NJ
www.njahc.com
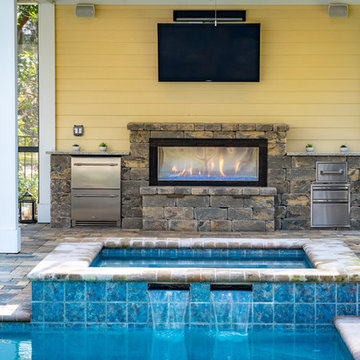
The Breedlove project, designed and built by Pratt Guys, in 2018 - Photo owned by Pratt Guys - NOTE: Can only be used online, digitally, TV and print WITH written permission from Pratt Guys. (PrattGuys.com) - Photo was taken on February 6, 2019.
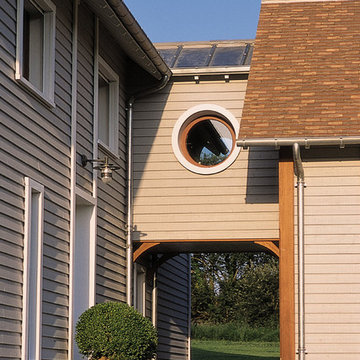
jerome darblay
Design ideas for a mid-sized country two-storey beige exterior in Paris with wood siding and a gable roof.
Design ideas for a mid-sized country two-storey beige exterior in Paris with wood siding and a gable roof.
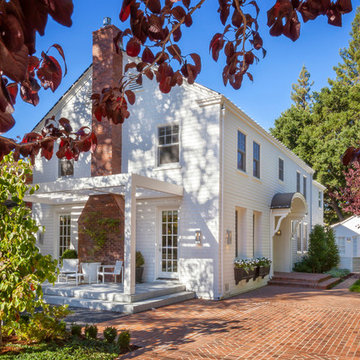
Mid-sized country two-storey white house exterior in San Francisco with vinyl siding, a clipped gable roof and a grey roof.
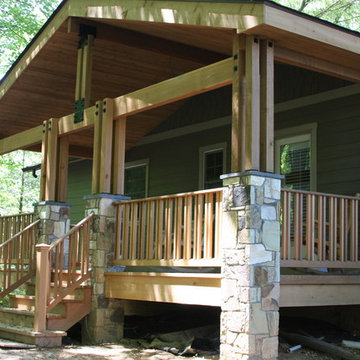
Design ideas for a mid-sized traditional one-storey brown exterior in DC Metro with concrete fiberboard siding.
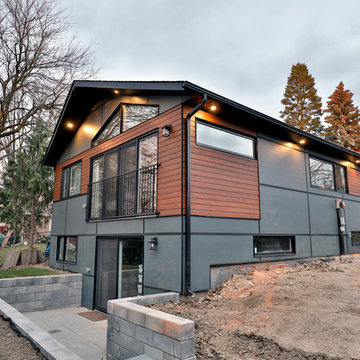
This rear addition was completed to provide additional bedrooms for a growing family. The master bedroom has a walk-in closet with sliding barn door and a ensuite bathroom. Two additional bedrooms provide the additional space required for future family. A family room at the rear of the addition has cathedral ceilings, large 4 panel sliding door and windows above the sliding door to create a lovely sanctuary for the family to enjoy. The exterior of the home has been completely modernized with the use of Maibec and HardiePanel. The home was designed with future consideration for a garage, upgrade the kitchen with adjacent dining room addition.
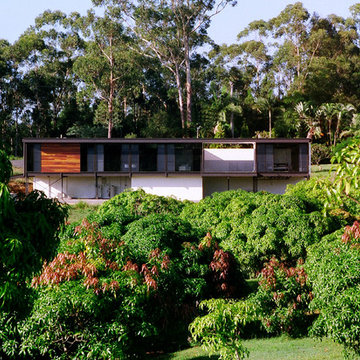
Photographer: Jon Linkins
Design ideas for a mid-sized modern two-storey white exterior in Sunshine Coast with a flat roof and mixed siding.
Design ideas for a mid-sized modern two-storey white exterior in Sunshine Coast with a flat roof and mixed siding.
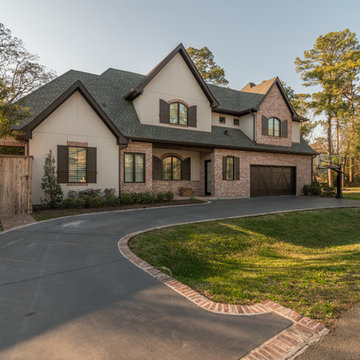
An elegant country style home featuring high ceilings, dark wood floors and classic French doors that are complimented with dark wood beams. Custom brickwork runs throughout the interior and exterior of the home that brings a unique rustic farmhouse element.
Exterior Design Ideas
3
