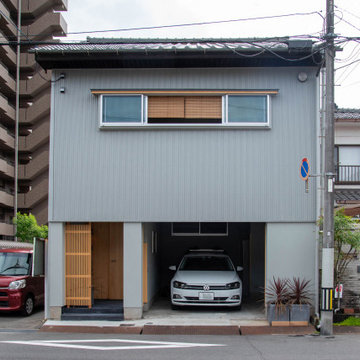Exterior Design Ideas with a Blue Roof
Refine by:
Budget
Sort by:Popular Today
81 - 100 of 363 photos
Item 1 of 2
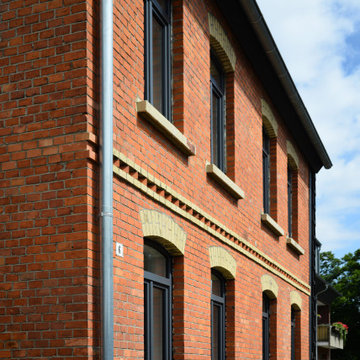
Design ideas for a mid-sized traditional three-storey brick red apartment exterior in Hanover with a gable roof, a tile roof, a blue roof and clapboard siding.
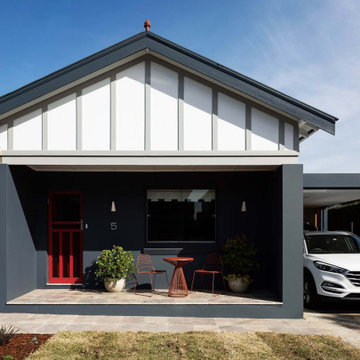
Design ideas for a large one-storey blue house exterior in Sydney with mixed siding, a gable roof, a tile roof and a blue roof.
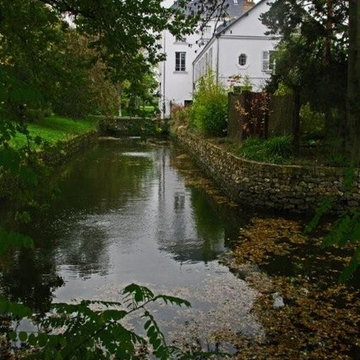
Olivier Chabaud
Photo of an expansive traditional two-storey grey house exterior in Paris with a hip roof, a tile roof and a blue roof.
Photo of an expansive traditional two-storey grey house exterior in Paris with a hip roof, a tile roof and a blue roof.
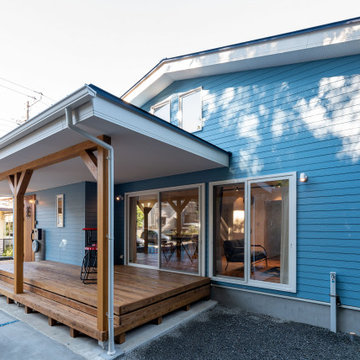
アメ車乗りのお施主様が作るカリフォルニアスタイルの平屋です。
家の性能(高気密高断熱)にも拘ったお家です!
Inspiration for a mid-sized beach style one-storey blue house exterior in Other with a metal roof, a blue roof and a gable roof.
Inspiration for a mid-sized beach style one-storey blue house exterior in Other with a metal roof, a blue roof and a gable roof.
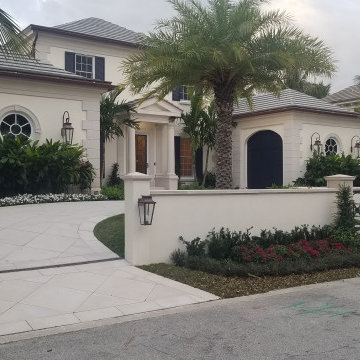
Ground-up, two-story custom home on Palm Beach Island, Florida. Transitional style, European Oak floors, Barclay Taylor Freestanding tub, Delta Brizo hardware, Sub Zero Wolf and Electrolux appliance packages, tropical landscape, custom cabinetry, and woodworking.
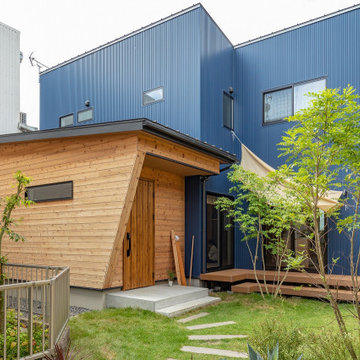
お施主様の大好きなネイビーと木の質感をふんだんに使用したモダンな外観。
This is an example of a two-storey blue house exterior in Other with a blue roof.
This is an example of a two-storey blue house exterior in Other with a blue roof.
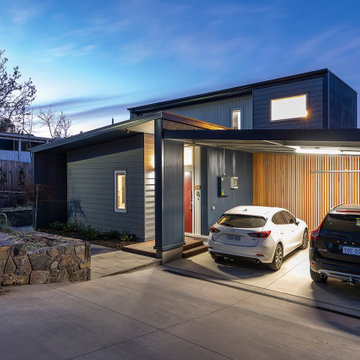
Photo of a small contemporary two-storey grey house exterior in Canberra - Queanbeyan with a flat roof, a metal roof, a blue roof and board and batten siding.
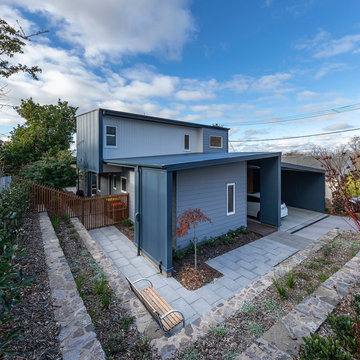
Small contemporary two-storey grey house exterior in Canberra - Queanbeyan with a flat roof, a metal roof, a blue roof and board and batten siding.
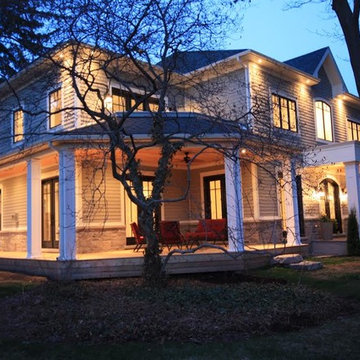
A wrap around porch that frames out a beautiful Cherry Blossom tree.
Inspiration for a large transitional three-storey grey house exterior in Toronto with mixed siding, a gable roof, a shingle roof, a blue roof and shingle siding.
Inspiration for a large transitional three-storey grey house exterior in Toronto with mixed siding, a gable roof, a shingle roof, a blue roof and shingle siding.
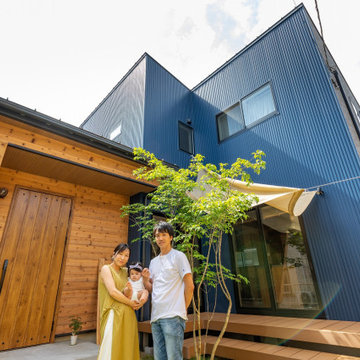
ネイビー×木目の外観が映える、家族や有事を呼んで集まりたくなるおうち
Inspiration for a two-storey blue house exterior in Other with a blue roof.
Inspiration for a two-storey blue house exterior in Other with a blue roof.
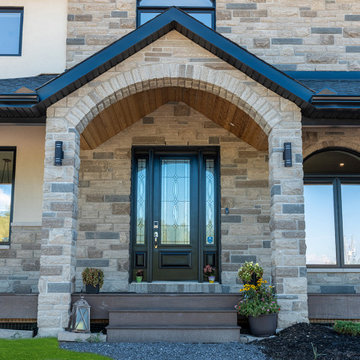
This home doesn’t just look great - it’s actually a NET ZERO READY HOME. What does that mean? Well, net zero ready homes are built to be extremely energy efficient. Meaning it’s sealed well, it’s easy to heat and keep cool, it’s air tight, and features water saving systems and energy efficient appliances.
Those big windows are an incredible feature, but posed a bit of a challenge. In the winter, they’re great, and will provide lots of solar gain. But in the summer that will put pressure on the A/C - so to counteract that, the OakWood team increased the amount of insulation behind the walls, increased the airtightness of the home AND installed triple pane windows with blinds to keep the solar gain out during the summer.
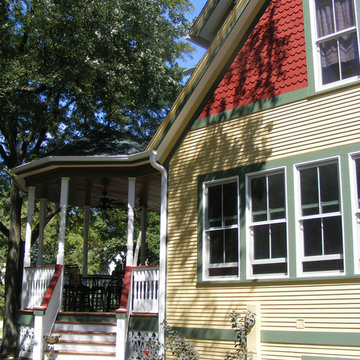
2-story addition to this historic 1894 Princess Anne Victorian. Family room, new full bath, relocated half bath, expanded kitchen and dining room, with Laundry, Master closet and bathroom above. Wrap-around porch with gazebo.
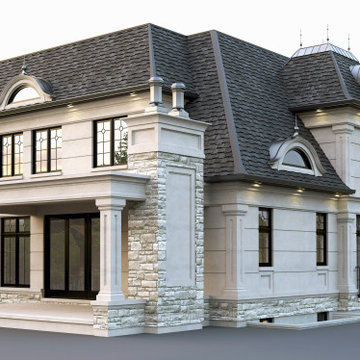
Mid-sized two-storey house exterior in Toronto with a blue roof.
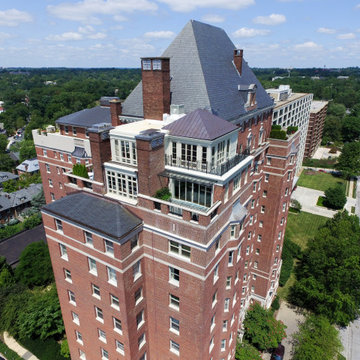
Exterior view of penthouse on apartment building, showing brick facade, blue shingle hipped roof with single dormer window, and penthouse patio/porch.
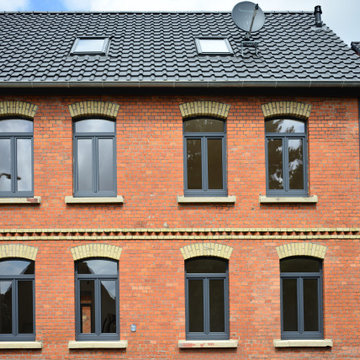
This is an example of a mid-sized traditional three-storey brick red apartment exterior in Hanover with a gable roof, a tile roof, a blue roof and clapboard siding.
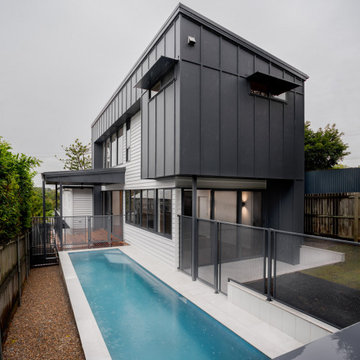
Design ideas for a contemporary two-storey house exterior in Brisbane with concrete fiberboard siding, a metal roof, a blue roof and board and batten siding.
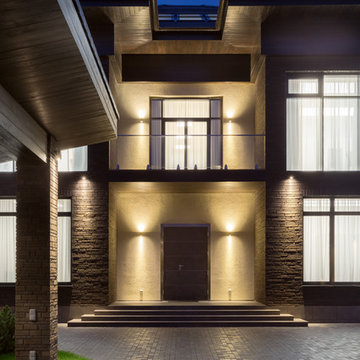
Архитекторы: Дмитрий Глушков, Фёдор Селенин; Фото: Антон Лихтарович
This is an example of a large three-storey multi-coloured house exterior in Moscow with stone veneer, a gambrel roof, a shingle roof, a blue roof and board and batten siding.
This is an example of a large three-storey multi-coloured house exterior in Moscow with stone veneer, a gambrel roof, a shingle roof, a blue roof and board and batten siding.
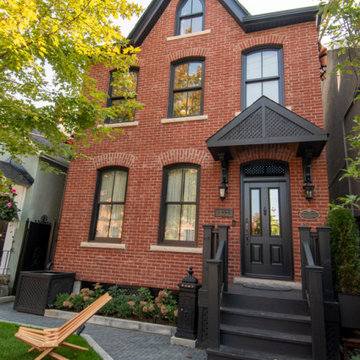
Victorian Historical - Peggy Kurtin Excellence In Restoration 2020 Award-Restoration Rebuild - High End Modern Addition
Mid-sized traditional three-storey stucco red house exterior in Toronto with a gable roof, a shingle roof and a blue roof.
Mid-sized traditional three-storey stucco red house exterior in Toronto with a gable roof, a shingle roof and a blue roof.
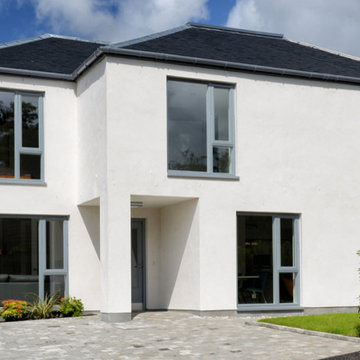
Our client’s brief was to maximise the return on their corner plot in Bearsden. By demolishing the existing property, it was possible to split the site to form two generous detached houses for sale that would display the best of contemporary open plan living while working to a tight budget. With clean, simple and considered detailing, each dwelling was designed with the aim of bringing natural light into open-plan rooms, linking indoor and outdoor spaces. Both were sold before completion.
Exterior Design Ideas with a Blue Roof
5
