Exterior Design Ideas with a Brown Roof
Refine by:
Budget
Sort by:Popular Today
21 - 40 of 566 photos
Item 1 of 3
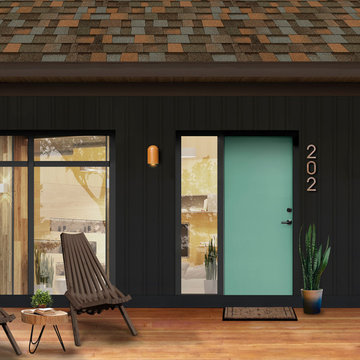
Inspiration for a traditional black house exterior in Other with a shingle roof and a brown roof.
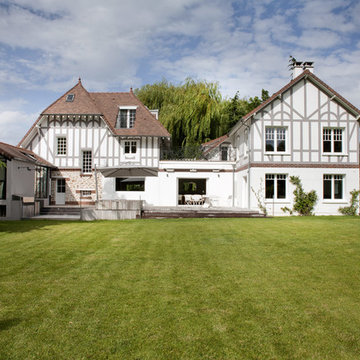
Olivier Chabaud
This is an example of an expansive traditional two-storey white house exterior in Paris with a clipped gable roof, a tile roof and a brown roof.
This is an example of an expansive traditional two-storey white house exterior in Paris with a clipped gable roof, a tile roof and a brown roof.
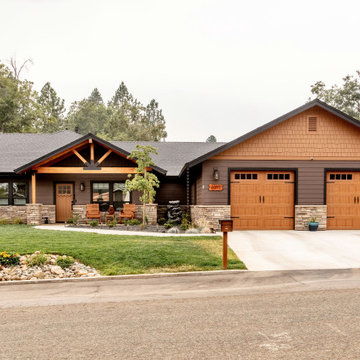
Inspiration for a mid-sized country one-storey brown house exterior in Sacramento with wood siding, a gable roof, a shingle roof, a brown roof and clapboard siding.
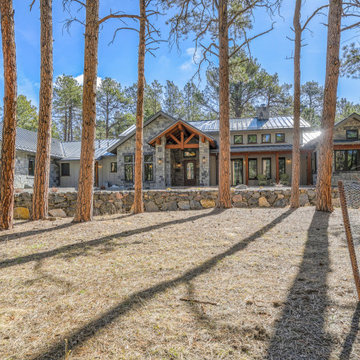
Design ideas for a large arts and crafts one-storey beige house exterior in Denver with stone veneer, a metal roof and a brown roof.
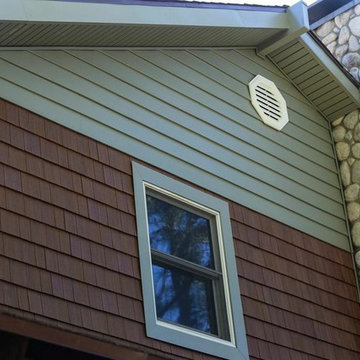
A two story house located in Alta Loma after the installation of Vinyl Cedar Shake Shingles and Shiplap Vinyl Insulated Siding in "Cypress," as well as Soffit & Fascia.
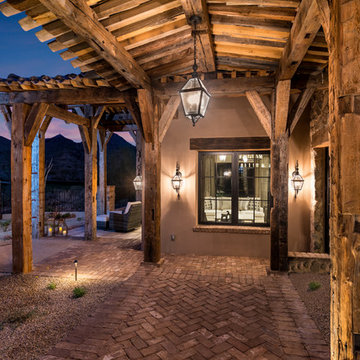
The outdoor living area features brick pavers, reclaimed wood beams, and custom lighting fixtures.
This is an example of an expansive mediterranean one-storey brown house exterior in Phoenix with stone veneer and a brown roof.
This is an example of an expansive mediterranean one-storey brown house exterior in Phoenix with stone veneer and a brown roof.
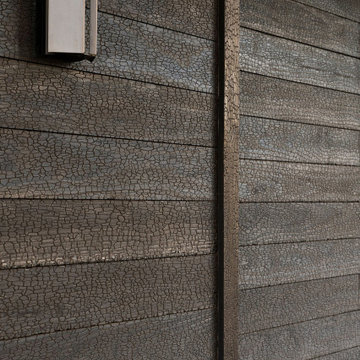
Garage Barn - Shou-Sugi-Ban siding
--
Location: Santa Ynez, CA // Type: Remodel & New Construction // Architect: Salt Architect // Designer: Rita Chan Interiors // Lanscape: Bosky // #RanchoRefugioSY
---
Featured in Sunset, Domino, Remodelista, Modern Luxury Interiors

Design ideas for a mid-sized industrial two-storey brown house exterior in Los Angeles with wood siding, a shed roof, clapboard siding and a brown roof.
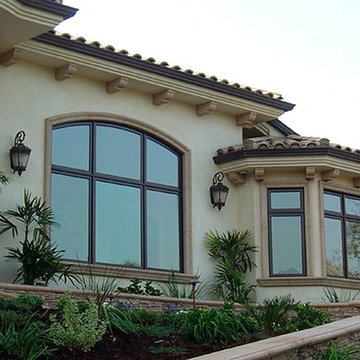
Exterior Facade:
New large Estate custom Home on 1/2 acre lot Covina Hills http://ZenArchitect.com
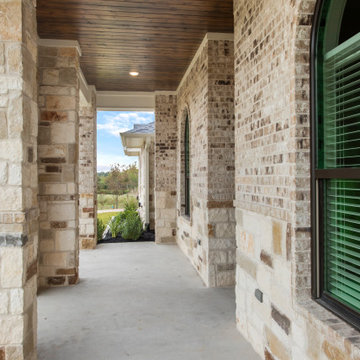
Design ideas for a large traditional one-storey brick beige house exterior in Other with a shingle roof, a brown roof and board and batten siding.
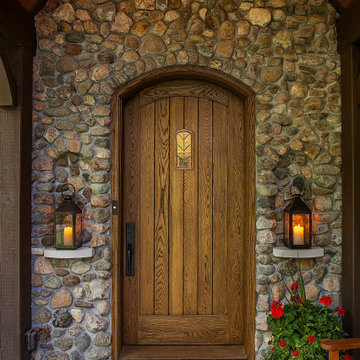
This new custom home was designed in the true Tudor style and uses mixed materials of stone, brick and stucco on the exterior. Home built by Meadowlark Design+ Build in Ann Arbor, Michigan Architecture: Woodbury Design Group. Photography: Jeff Garland
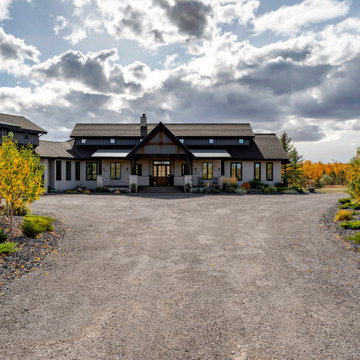
View of the front covered porch from the landscaped gate entrance.
Large country two-storey beige house exterior in Calgary with stone veneer, a shed roof, a mixed roof, a brown roof and board and batten siding.
Large country two-storey beige house exterior in Calgary with stone veneer, a shed roof, a mixed roof, a brown roof and board and batten siding.
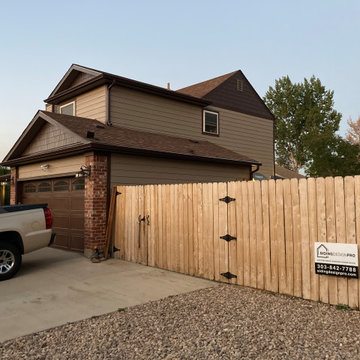
James Hardie in KHAKI BROWN from the Statement Collection and TOASTED BROWN trims from the Dream Collection. Gables all received James Hardie SHAKE in TOASTED BROWN from the Dream Collection.

This is an example of a mid-sized traditional three-storey brick white duplex exterior in London with a gable roof, a tile roof and a brown roof.
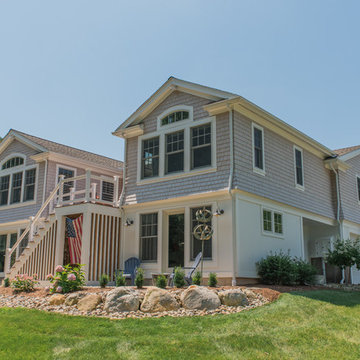
The cottage style exterior of this newly remodeled ranch in Connecticut, belies its transitional interior design. The exterior of the home features wood shingle siding along with pvc trim work, a gently flared beltline separates the main level from the walk out lower level at the rear. Also on the rear of the house where the addition is most prominent there is a cozy deck, with maintenance free cable railings, a quaint gravel patio, and a garden shed with its own patio and fire pit gathering area.

This exterior showcases a beautiful blend of creamy white and taupe colors on brick. The color scheme exudes a timeless elegance, creating a sophisticated and inviting façade. One of the standout features is the striking angles on the roofline, adding a touch of architectural interest and modern flair to the design. The windows not only enhance the overall aesthetics but also offer picturesque views and a sense of openness.

New home for a blended family of six in a beach town. This 2 story home with attic has roof returns at corners of the house. This photo also shows a simple box bay window with 4 windows at the front end of the house. It features divided windows, awning above the multiple windows with a brown metal roof, open white rafters, and 3 white brackets. Light arctic white exterior siding with white trim, white windows, and tan roof create a fresh, clean, updated coastal color pallet. The coastal vibe continues with the side dormers at the second floor. The front door is set back.
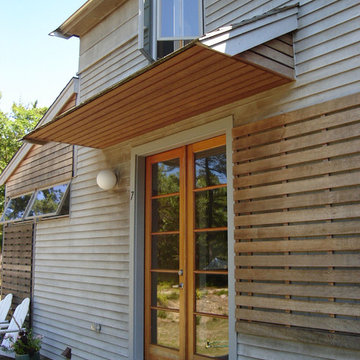
casual front entry porch with glass doors scarlett architects, Wellesley MA
Photo of a modern two-storey house exterior in Boston with a brown roof and clapboard siding.
Photo of a modern two-storey house exterior in Boston with a brown roof and clapboard siding.
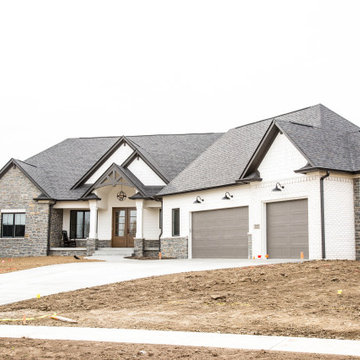
Stone, brick and clapboard mix to add interest and appeal to the home's traditional exterior.
Large contemporary one-storey white house exterior in Indianapolis with mixed siding, a gable roof, a shingle roof, a brown roof and clapboard siding.
Large contemporary one-storey white house exterior in Indianapolis with mixed siding, a gable roof, a shingle roof, a brown roof and clapboard siding.
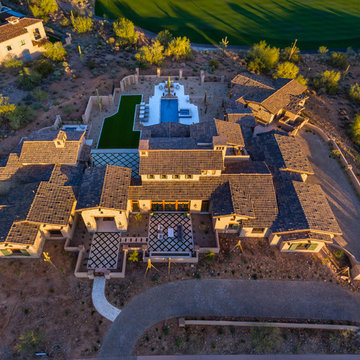
This luxury estate features a guest house and casita, a courtyard, stone exteriors, and a gated entryway.
Design ideas for an expansive country two-storey multi-coloured house exterior in Phoenix with mixed siding, a gable roof, a mixed roof and a brown roof.
Design ideas for an expansive country two-storey multi-coloured house exterior in Phoenix with mixed siding, a gable roof, a mixed roof and a brown roof.
Exterior Design Ideas with a Brown Roof
2