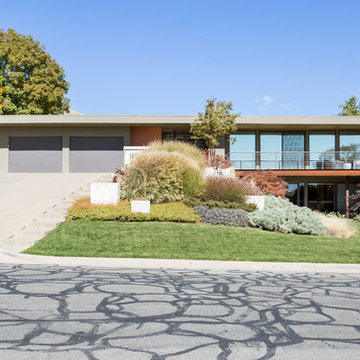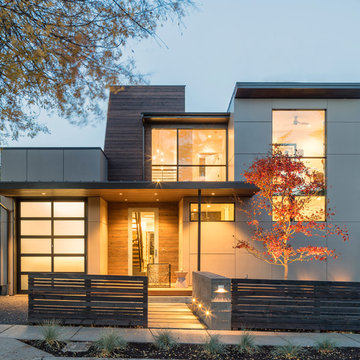Exterior Design Ideas with a Flat Roof and a Hip Roof
Refine by:
Budget
Sort by:Popular Today
21 - 40 of 98,697 photos
Item 1 of 3
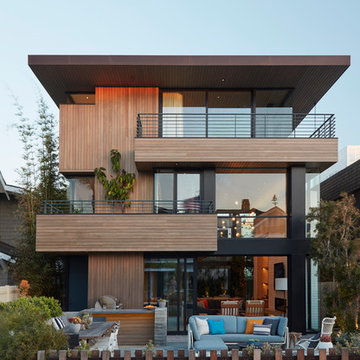
Design ideas for a contemporary three-storey brown house exterior in Los Angeles with wood siding and a flat roof.
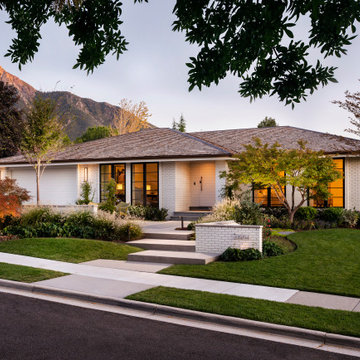
Photo of a mid-sized transitional one-storey brick white house exterior in Salt Lake City with a hip roof and a shingle roof.
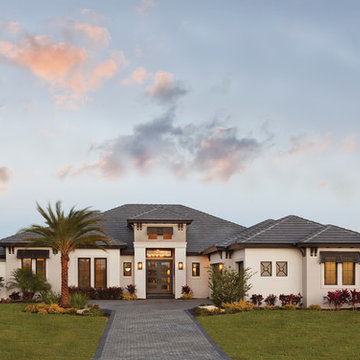
A Distinctly Contemporary West Indies
4 BEDROOMS | 4 BATHS | 3 CAR GARAGE | 3,744 SF
The Milina is one of John Cannon Home’s most contemporary homes to date, featuring a well-balanced floor plan filled with character, color and light. Oversized wood and gold chandeliers add a touch of glamour, accent pieces are in creamy beige and Cerulean blue. Disappearing glass walls transition the great room to the expansive outdoor entertaining spaces. The Milina’s dining room and contemporary kitchen are warm and congenial. Sited on one side of the home, the master suite with outdoor courtroom shower is a sensual
retreat. Gene Pollux Photography
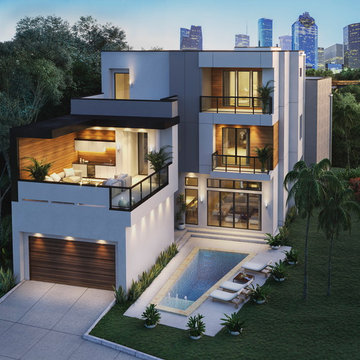
Design ideas for a large modern three-storey white house exterior in Houston with mixed siding, a flat roof and a metal roof.
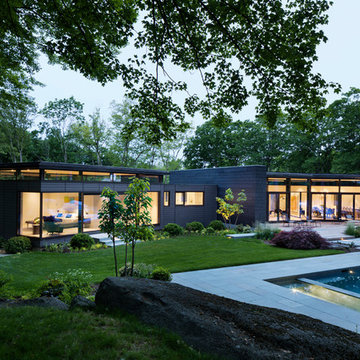
Architect: Amanda Martocchio Architecture & Design
Photography: Michael Moran
Project Year:2016
This LEED-certified project was a substantial rebuild of a 1960's home, preserving the original foundation to the extent possible, with a small amount of new area, a reconfigured floor plan, and newly envisioned massing. The design is simple and modern, with floor to ceiling glazing along the rear, connecting the interior living spaces to the landscape. The design process was informed by building science best practices, including solar orientation, triple glazing, rain-screen exterior cladding, and a thermal envelope that far exceeds code requirements.
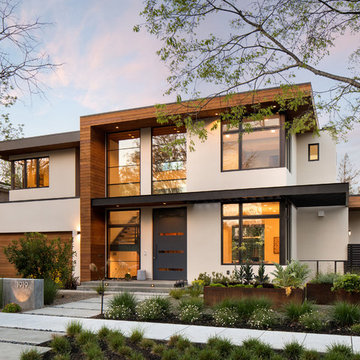
Inspiration for a contemporary two-storey house exterior in San Francisco with mixed siding and a flat roof.
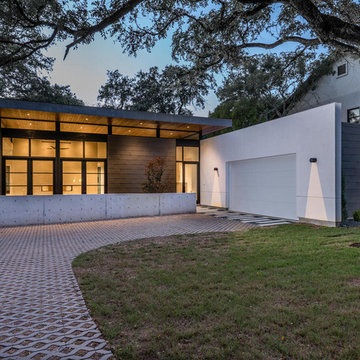
Design ideas for a large modern two-storey exterior in Austin with metal siding and a flat roof.
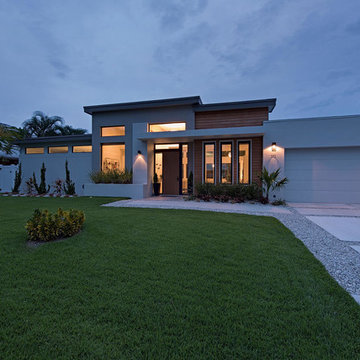
Darren Miles
Inspiration for a mid-sized modern one-storey stucco grey exterior in Miami with a flat roof.
Inspiration for a mid-sized modern one-storey stucco grey exterior in Miami with a flat roof.
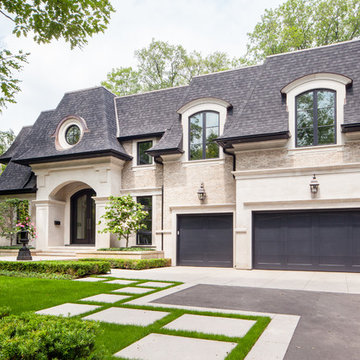
www.twofoldinteriors.com
Photo credit: Scott Norsworthy
Design ideas for a large transitional two-storey beige house exterior in Toronto with stone veneer, a hip roof and a shingle roof.
Design ideas for a large transitional two-storey beige house exterior in Toronto with stone veneer, a hip roof and a shingle roof.
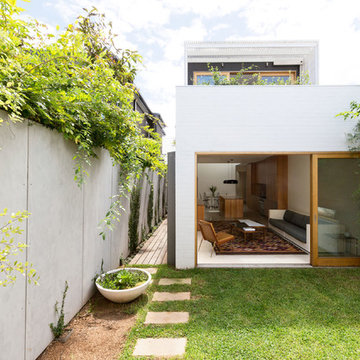
Photography by Tom Ferguson
Small modern two-storey white exterior in Sydney with a flat roof and wood siding.
Small modern two-storey white exterior in Sydney with a flat roof and wood siding.
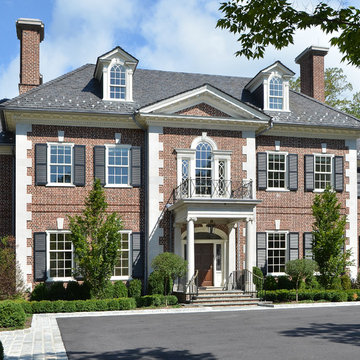
The five bay main block of the façade features a pedimented center bay. Finely detailed dormers with arch top windows sit on a graduated slate roof, anchored by limestone topped chimneys.
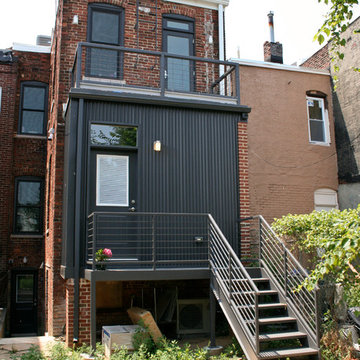
Architectural Credit: R. Michael Cross Design Group
Small contemporary three-storey brick red exterior in DC Metro with a flat roof.
Small contemporary three-storey brick red exterior in DC Metro with a flat roof.
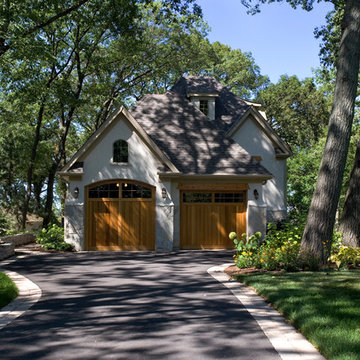
Linda Oyama Bryan
Design ideas for a mid-sized two-storey beige exterior in Chicago with stone veneer and a hip roof.
Design ideas for a mid-sized two-storey beige exterior in Chicago with stone veneer and a hip roof.
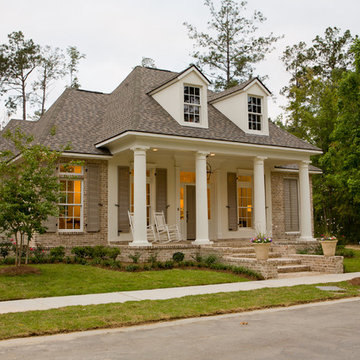
Tuscan Columns & Brick Porch
Inspiration for a large traditional two-storey beige exterior in New Orleans with mixed siding and a hip roof.
Inspiration for a large traditional two-storey beige exterior in New Orleans with mixed siding and a hip roof.
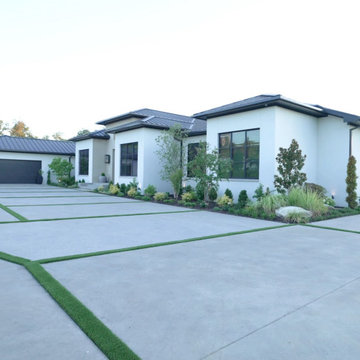
A spectacular exterior will stand out and reflect the general style of the house. Beautiful house exterior design can be complemented with attractive architectural features.
Unique details can include beautiful landscaping ideas, gorgeous exterior color combinations, outdoor lighting, charming fences, and a spacious porch. These all enhance the beauty of your home’s exterior design and improve its curb appeal.
Whether your home is traditional, modern, or contemporary, exterior design plays a critical role. It allows homeowners to make a great first impression but also add value to their homes.
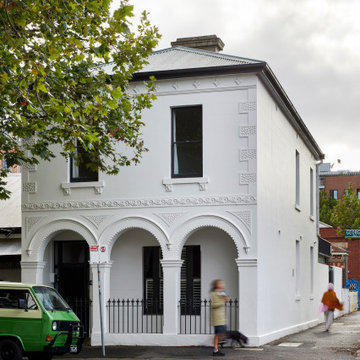
The existing Victorian facade was painted in white graffiti proof paint with black fence and window details
Design ideas for a large two-storey stucco white house exterior in Melbourne with a hip roof, a metal roof and a grey roof.
Design ideas for a large two-storey stucco white house exterior in Melbourne with a hip roof, a metal roof and a grey roof.
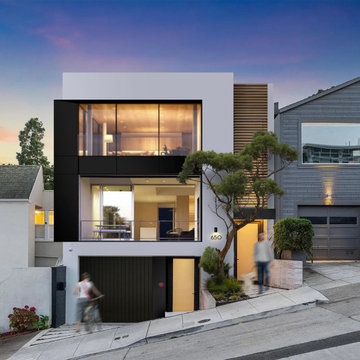
This vision of a remodel of an existing home located along a sloped street in San Francisco adapts the original design to its present-day context.
Multiple storeys allows for a secondary dwelling unit on the lower level. Separation of entry points both strengthens and forges new ties with the street. A wood scrim clad in cedar slats marks the main entry as as short walkway connects to the primary living level. The secondary access to the suite below is accessed near the front overhead garage door.
The exterior has a a restrained finish palette of soft white render, combined with ebony trim honouring the Bay Area’s legacy of craftsmanship. A recessed portion at the front forms a sheltered balcony that overlooks the street, while the upper level takes maximum advantage of stunning views.
:: thirdstone inc.
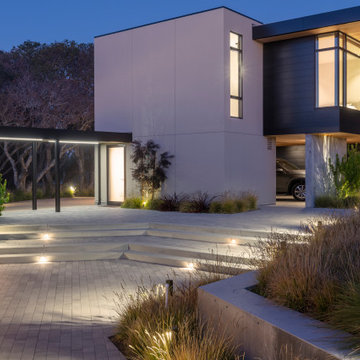
Garage with guest rooms above.
This is an example of an expansive two-storey stucco house exterior in Seattle with a flat roof.
This is an example of an expansive two-storey stucco house exterior in Seattle with a flat roof.
Exterior Design Ideas with a Flat Roof and a Hip Roof
2
