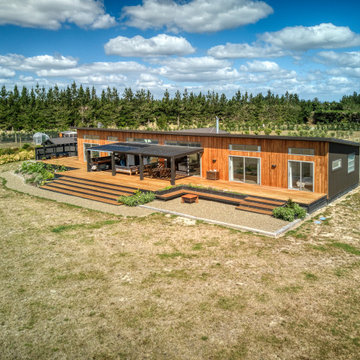Exterior Design Ideas with a Flat Roof and a Hip Roof
Refine by:
Budget
Sort by:Popular Today
41 - 60 of 98,697 photos
Item 1 of 3

Inspiration for a large country two-storey white house exterior in Houston with concrete fiberboard siding, a hip roof, a shingle roof, a brown roof and board and batten siding.

Design ideas for a contemporary two-storey black house exterior in Other with a flat roof and clapboard siding.
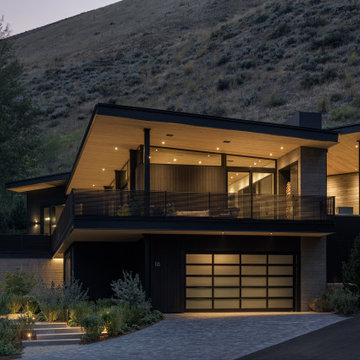
This Ketchum cabin retreat is a modern take of the conventional cabin with clean roof lines, large expanses of glass, and tiered living spaces. The board-form concrete exterior, charred cypress wood siding, and steel panels work harmoniously together. The natural elements of the home soften the hard lines, allowing it to submerge into its surroundings.
The Glo A5 triple-pane windows and doors were utilized for their advanced performance capabilities. Year-round comfort is achieved by the thermally-broken aluminum frame, low iron glass, multiple air seals, and argon-filled glazing. Advanced thermal technology was pivotal for the home’s design considering the amount of glazing that is used throughout the home. The windows and multiple 16’ sliding doors are one of the main features of the home’s design, focusing heavily on the beauty of Idaho. The doors also allow easy access to the deck, creating an eagle-eye view of the Valley.

The inviting new porch addition features a stunning angled vault ceiling and walls of oversize windows that frame the picture-perfect backyard views. The porch is infused with light thanks to the statement light fixture and bright-white wooden beams that reflect the natural light.
Photos by Spacecrafting Photography

House exterior of 1920's Spanish style 2 -story family home.
Mid-sized two-storey stucco pink house exterior in Los Angeles with a flat roof, a tile roof and a brown roof.
Mid-sized two-storey stucco pink house exterior in Los Angeles with a flat roof, a tile roof and a brown roof.

Midcentury one-storey grey house exterior in Minneapolis with concrete fiberboard siding, a hip roof, a shingle roof, a black roof and clapboard siding.

This cottage-style bungalow was designed for an asymmetrical lot with multiple challenges. Decorative brackets enhance the entry tower and bring a sense of arrival.
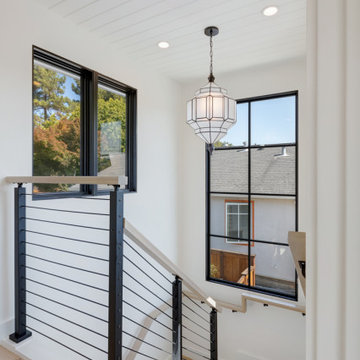
Farmhouse Modern home with horizontal and batten and board white siding and gray/black raised seam metal roofing and black windows.
Design ideas for a mid-sized country two-storey white house exterior in San Francisco with wood siding, a hip roof, a metal roof, a grey roof and board and batten siding.
Design ideas for a mid-sized country two-storey white house exterior in San Francisco with wood siding, a hip roof, a metal roof, a grey roof and board and batten siding.
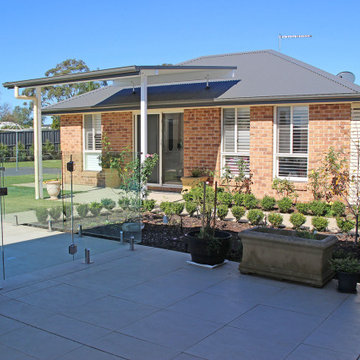
The beautifully appointed granny flat at the back of the main house is a great solution for extended family, in this case for their adult daughter.
Large transitional brick house exterior in Sydney with a hip roof, a metal roof and a black roof.
Large transitional brick house exterior in Sydney with a hip roof, a metal roof and a black roof.
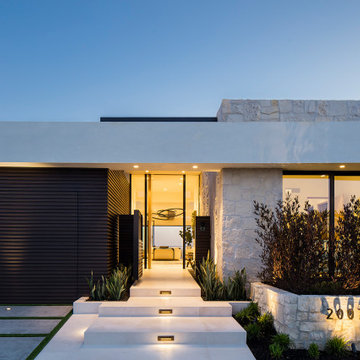
Inspiration for a modern one-storey multi-coloured house exterior in Los Angeles with stone veneer and a flat roof.
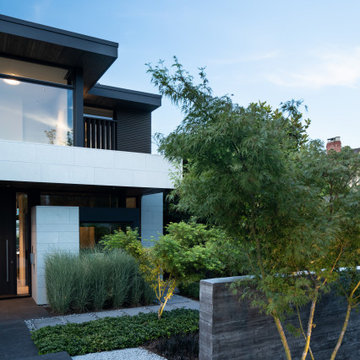
This is an example of a contemporary three-storey grey exterior in Vancouver with mixed siding, a flat roof and a mixed roof.

aerial perspective at hillside site
Design ideas for a mid-sized midcentury split-level multi-coloured house exterior in Orange County with wood siding, a flat roof, a mixed roof and a white roof.
Design ideas for a mid-sized midcentury split-level multi-coloured house exterior in Orange County with wood siding, a flat roof, a mixed roof and a white roof.

This 1959 Mid Century Modern Home was falling into disrepair, but the team at Haven Design and Construction could see the true potential. By preserving the beautiful original architectural details, such as the linear stacked stone and the clerestory windows, the team had a solid architectural base to build new and interesting details upon. The small dark foyer was visually expanded by installing a new "see through" walnut divider wall between the foyer and the kitchen. The bold geometric design of the new walnut dividing wall has become the new architectural focal point of the open living area.

Charming Mid Century Modern with a Palm Springs Vibe
~Interiors by Debra Ackerbloom
~Architectural Design by Tommy Lamb
~Architectural Photography by Bill Horne

3100 SQFT, 4 br/3 1/2 bath lakefront home on 1.4 acres. Craftsman details throughout.
Large country one-storey brick white house exterior in Other with a hip roof, a shingle roof and a black roof.
Large country one-storey brick white house exterior in Other with a hip roof, a shingle roof and a black roof.

This luxurious modern home features an elegant mix of wood, stone, and glass materials for the exterior. Large modern windows and glass garage doors contribute to the sleek design of the home.
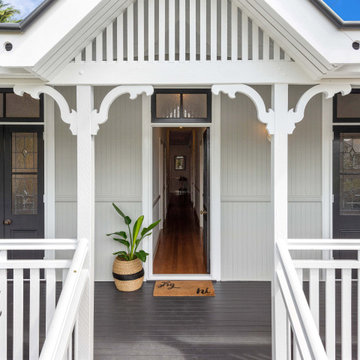
Design ideas for a mid-sized beach style two-storey grey house exterior in Brisbane with wood siding, a hip roof, a metal roof and a white roof.
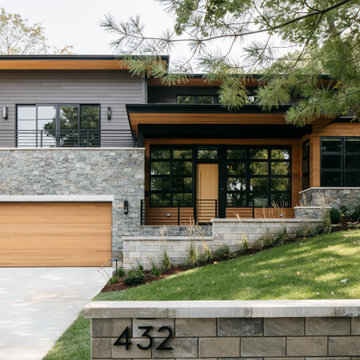
This is an example of a contemporary two-storey house exterior in Chicago with mixed siding and a hip roof.
Exterior Design Ideas with a Flat Roof and a Hip Roof
3

