Exterior Design Ideas with a Flat Roof and Board and Batten Siding
Refine by:
Budget
Sort by:Popular Today
161 - 180 of 735 photos
Item 1 of 3
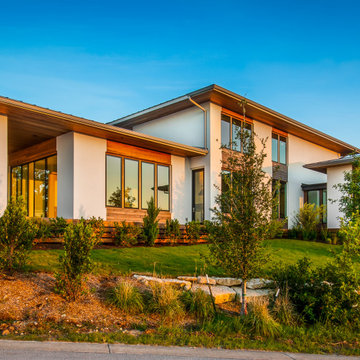
By Darash Modern Powder room project in Spanish Oaks a luxury neighborhood in Austin, Texas.
Inspiration for a mid-sized modern two-storey white house exterior in Austin with a flat roof, a mixed roof, a brown roof and board and batten siding.
Inspiration for a mid-sized modern two-storey white house exterior in Austin with a flat roof, a mixed roof, a brown roof and board and batten siding.
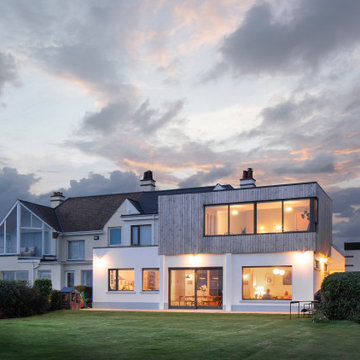
This is an example of a mid-sized contemporary two-storey white duplex exterior in Other with wood siding, a flat roof and board and batten siding.
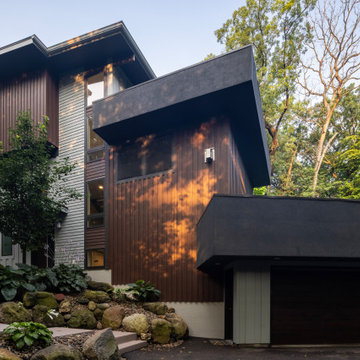
quinnpaskus.com (photographer)
Photo of a midcentury house exterior in Other with wood siding, a flat roof, a mixed roof, a black roof and board and batten siding.
Photo of a midcentury house exterior in Other with wood siding, a flat roof, a mixed roof, a black roof and board and batten siding.
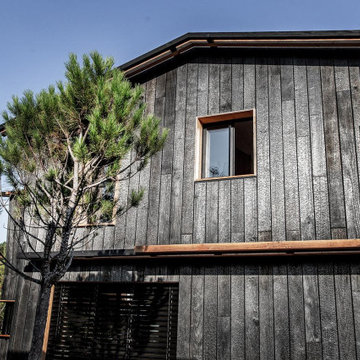
This is an example of a mid-sized modern two-storey black house exterior in Other with wood siding, a metal roof, a black roof, a flat roof and board and batten siding.
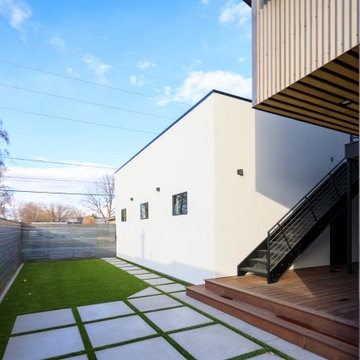
Our Modern Aspen ave. project was a home that grew out of our clients desire to have a modern home in the heart of the art filled, mountain-biking-community of Fruita, Colorado. Our original concept was to renovate an older existing home to be able to better function as a 2-3 bedroom home for her friends and family to come stay, ride bikes, play and enjoy downtown Fruita. Due to a combination of the poor quality of the existing structure, an almost non existent foundation and discovered geotechnical site conditions, the project became a new construction dream getaway.
Design Concept:
In developing this project our client desired, a modern, open floor plan home filled with natural light and a durable maintenance free exterior. From this program we massed the home into 3 distinctly separate zones contained within 3 simple modern forms; a transitional entry space, the public living spaces and the private bedroom spaces. These zones of the home were each to become visible from the exterior through the use of 3 separate durable exterior material claddings of wood, stucco and steel respectively.
Spaces:
The entry of the home, clad in wood, was created as a transitional space between the exterior and the living spaces by creating a feeling of compression before entering into the voluminous, light filled, living area. The large volume, tall windows and natural light of the living area allows for light and views to the exterior in all directions. The custom kitchen cabinets and cabinetry storage are “tucked in” under the stairs and loft allowing for a sense of refuge while in the “command center” of the home. In this design every inch of usable space was thoughtfully incorporated into its function. The private bedroom zone of the home has bedrooms stacked on 2 levels with the master suite on the main level and guest bedrooms and guest bath above. These Bedrooms adjoin a loft area that flows onto a covered and well shaded 2nd level deck. The loft and 2nd level deck allows for a separate living space to relax and gather with family and friends.
Garage and Exterior landscaping:
This project also considered our clients' need for storage and love for travel by creating storage space for an Airstream camper in the oversized 2 car garage at the back of the property. The design of the garage was flat roofed in order to preserve views and light on the north side of the home, while also allowing room for a photovoltaic (PV) solar system to offset electrical needs.
The “lawn” and landscaping of the home were designed as a part of a no maintenance exterior requirement. Although wanting to be maintenance as maintenance free as possible on the exterior, her love for dogs required the home to have some form of grass, so we opted for a K-9 Grass turf system that is designed for pets and allows the turf to be rinsed into the soil through the use of a typical sprinkler system.
Energy Efficiency:
As in all of our homes, we design and built this project with increased energy efficiency standards in mind. Our standards begin below grade by designing our foundations with insulated concrete forms (ICF) for all of our exterior foundation walls, providing the below grade walls with an R value of 23. As a standard, we also install a passive radon system and a heat recovery ventilator to efficiently mitigate the indoor air quality within all of the homes we build. Above grade, the exterior walls on this home are built with 2x6 construction and sheathed with the Zip R-3 system allowing for an air and weather tight, R-27 exterior wall assembly. The flat roofs of the home are insulated with a hybrid closed cell foam and batt insulation system creating an affordable R-45 insulation. These roofs are covered with a reflective white, TPO membrane roof to reflect the excess heat during the hot summer months. The pitched roofs of the home are vented insulated with a breathable R-50 blown fiberglass insulation.
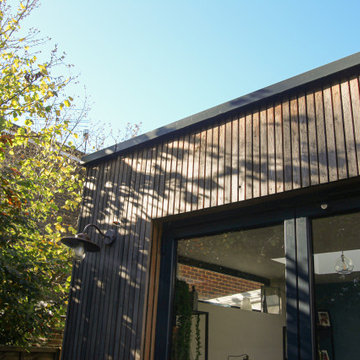
Individual larch timber battens with a discrete shadow gap between to provide a contemporary uniform appearance.
Small contemporary one-storey house exterior in Hampshire with wood siding, a flat roof, a mixed roof, a grey roof and board and batten siding.
Small contemporary one-storey house exterior in Hampshire with wood siding, a flat roof, a mixed roof, a grey roof and board and batten siding.
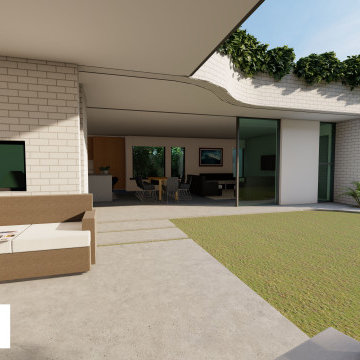
Modern addition to existing character home, maximizing daylight by utilizing its northern orientation. Finished with white brick, laser cut operable solar screen & axon cladding, all layered with roof top trailing plants. Open plan living opens up to a light filled landscaped garden.
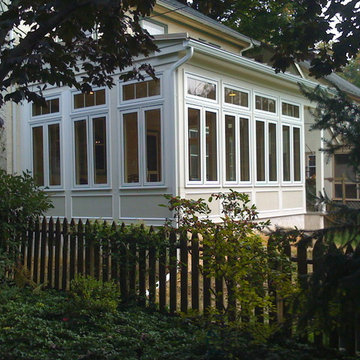
This sunroom was built on a suspended concrete floor and installed with Azek trim boards and standing seam metal roof. The exterior walls were matched with the rest of the home making it feel like this space was always there.
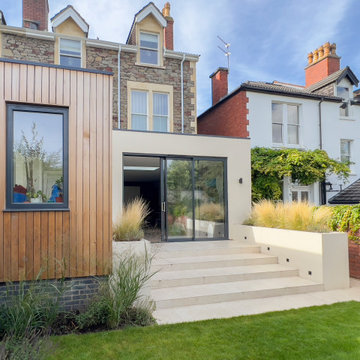
This Edwardian house in Redland has been refurbished from top to bottom. The 1970s decor has been replaced with a contemporary and slightly eclectic design concept. The house has been extended with a full width extension to create a light and airy dining room which connects the house with the garden via triple sliding doors. The smaller timber clad extension houses the utility room.
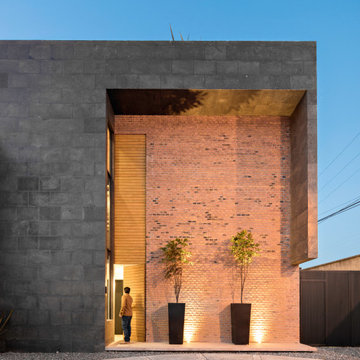
Sol 25 was designed under the premise that form and configuration of architectural space influence the users experience and behavior. Consequently, the house layout explores how to create an authentic experience for the inhabitant by challenging the standard layouts of residential programming. For the desired outcome, 3 main principles were followed: direct integration with nature in private spaces, visual integration with the adjacent nature reserve in the social areas, and social integration through wide open spaces in common areas.
In addition, a distinct architectural layout is generated, as the ground floor houses two bedrooms, a garden and lobby. The first level houses the main bedroom and kitchen, all in an open plan concept with double height, where the user can enjoy the view of the green areas. On the second level there is a loft with a studio, and to use the roof space, a roof garden was designed where one can enjoy an outdoor environment with interesting views all around.
Sol 25 maintains an industrial aesthetic, as a hybrid between a house and a loft, achieving wide spaces with character. The materials used were mostly exposed brick and glass, which when conjugated create cozy spaces in addition to requiring low maintenance.
The interior design was another key point in the project, as each of the woodwork, fixtures and fittings elements were specially designed. Thus achieving a personalized and unique environment.
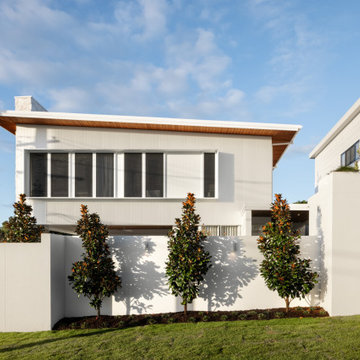
Front Entry
Large modern two-storey white house exterior in Brisbane with a flat roof, a metal roof, a white roof and board and batten siding.
Large modern two-storey white house exterior in Brisbane with a flat roof, a metal roof, a white roof and board and batten siding.
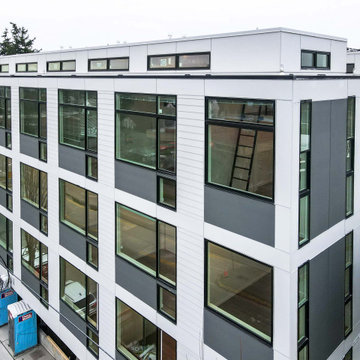
A precise and modernized style designed with James Hardie fiber cement exterior material.
This is an example of an expansive modern white apartment exterior in Seattle with four or more storeys, concrete fiberboard siding, a flat roof, a mixed roof, a white roof and board and batten siding.
This is an example of an expansive modern white apartment exterior in Seattle with four or more storeys, concrete fiberboard siding, a flat roof, a mixed roof, a white roof and board and batten siding.
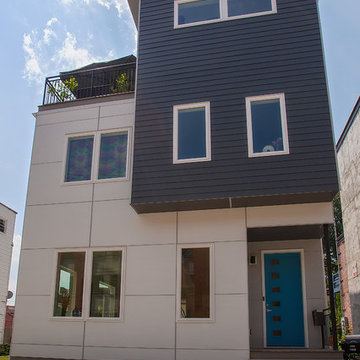
At EcoCraft homes we specialize in modern architecture and cutting edge building technologies. Inspired by west coast modern architecture, the EcoMod Home harmonizes energy efficiency and modern urban design. Thoughtfully developed to maximize performance and beauty, the EcoMod home redefines what is possible with prefab modular building technology.
The compact plan is easily adaptable to urban lot densities and specific site conditions found within the City of Pittsburgh. The EcoMod house consists of five modular units stacked upon a first floor prefabricated wall system. The EcoMod home was developed to create an efficient, livable space with a light and airy interior while including modern home design options for homeowners.
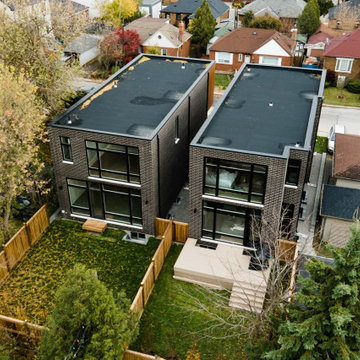
Design ideas for a small modern two-storey brick black house exterior in Toronto with a flat roof and board and batten siding.
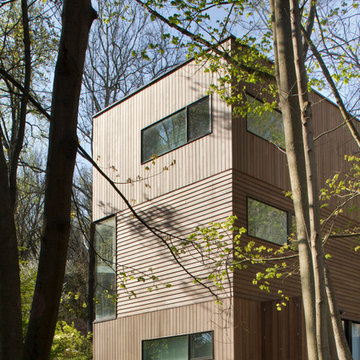
Inspiration for a mid-sized contemporary three-storey brown duplex exterior in Philadelphia with wood siding, a flat roof, a mixed roof, a grey roof and board and batten siding.
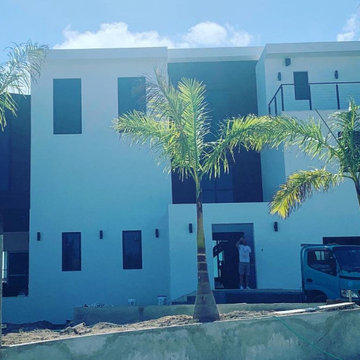
This is an example of a large modern split-level white house exterior in Houston with wood siding, a flat roof, a white roof and board and batten siding.
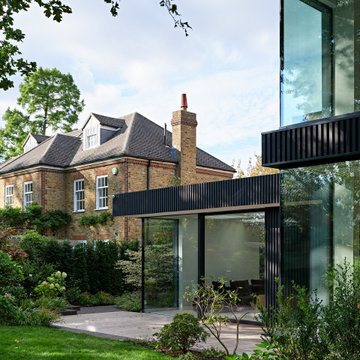
Inspiration for a modern black exterior in London with wood siding, a flat roof, a green roof and board and batten siding.
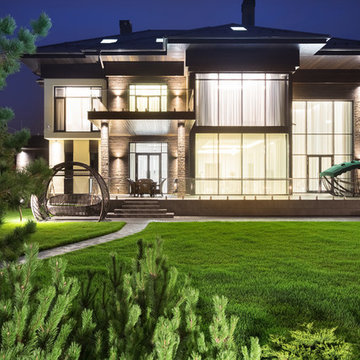
Архитекторы: Дмитрий Глушков, Фёдор Селенин; Фото: Антон Лихтарович
Photo of a large eclectic three-storey beige house exterior in Moscow with stone veneer, a flat roof, a tile roof, a grey roof and board and batten siding.
Photo of a large eclectic three-storey beige house exterior in Moscow with stone veneer, a flat roof, a tile roof, a grey roof and board and batten siding.
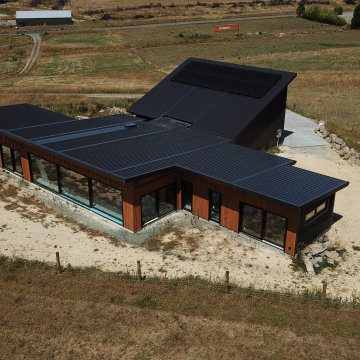
Design ideas for a large contemporary one-storey brown house exterior in Other with mixed siding, a flat roof, a metal roof, a blue roof and board and batten siding.
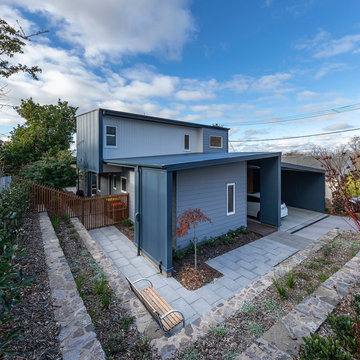
Small contemporary two-storey grey house exterior in Canberra - Queanbeyan with a flat roof, a metal roof, a blue roof and board and batten siding.
Exterior Design Ideas with a Flat Roof and Board and Batten Siding
9