Exterior Design Ideas with a Flat Roof and Board and Batten Siding
Refine by:
Budget
Sort by:Popular Today
121 - 140 of 735 photos
Item 1 of 3
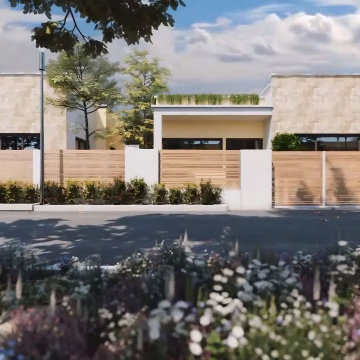
In the early days of the 3d architectural visualisation studio, the focus was on creating photo-realistic images of buildings that didn't yet exist. This allowed potential buyers or renters to see what their future home or office would look like.
Nowadays, the role of the 3d architectural visualizer has evolved. While still involved in the sale or rental of property, they are also heavily involved in the design process. By using 3d architectural visualization, architects and designers can explore different design options and make sure that the final product meets the needs of the client.
In this blog post, we will take a look at a recent project by a 3d architectural visualizer - the Visualize a Residential Colony in Meridian Idaho.
A 3D architectural visualisation is an important tool for architects and engineers. It allows them to create realistic images of their designs, which can be used to present their ideas to clients or investors.
The studio Visualize was commissioned to create a 3D visualisation of a proposed residential colony in Meridian, Idaho. The colony will be built on a site that is currently occupied by a golf course.
The studio used a variety of software to create the visualisation, including 3ds Max, V-Ray, and Photoshop. The finished product is a realistic and accurate representation of the proposed colony.
The 3D visualisation has been used to convince the local authorities to approve the project. It has also been used to help raise investment for the colony.
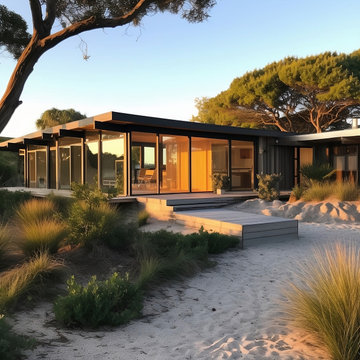
Mid-century modern home in Marthas Vineyard. This family beach house is a about accessibility, aging in place, and being nestled humbly into the environment.
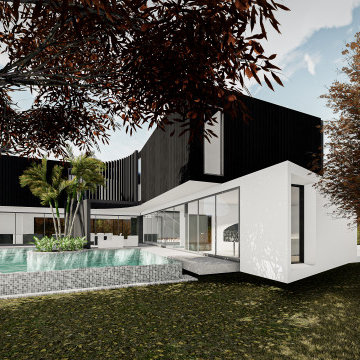
The vertical fins follow through to the rear curved wall of the home, and terminate to the ground floor, creating the alfresco dining area. – DGK Architects
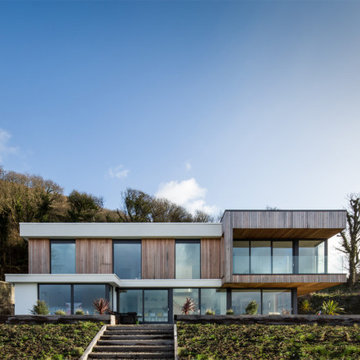
Mid-sized modern house exterior in Other with wood siding, a flat roof and board and batten siding.
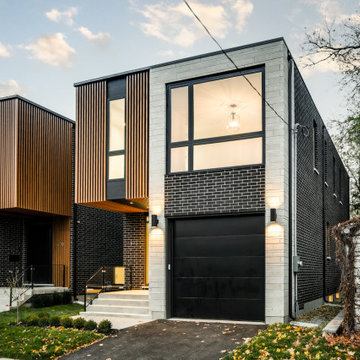
Photo of a small modern two-storey brick black house exterior in Toronto with a flat roof and board and batten siding.

The accent is of 6” STK Channeled rustic cedar. The outside corners are Xtreme corners from Tamlyn. Soffits are tongue and groove 1x4 tight knot cedar with a black continous vent.
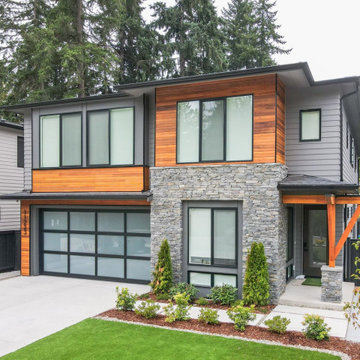
The use of grey and white creates a subtle beauty that's not overwhelmingly traditional. It gives your home a clean and fresh appearance both inside and out! However, if you use too many shaded grays, certain sections will appear dominating and predictable. As a result, we chose to design and include cedar siding to complement the color palette with a strong and brilliant Burnished Amber tint. The front entry accentuated the wood siding, which is surrounded by a uniformly beautiful gray and white palette. The window appeared to be moving onto this light side of the home as well. The overall exterior concept is a modern gray and white home with a burnished amber tone.
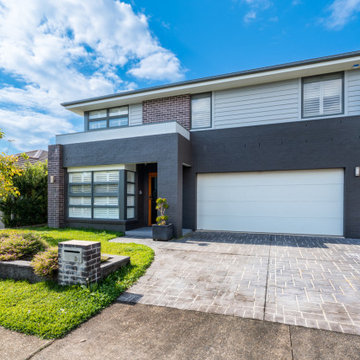
Inspiration for a large modern one-storey grey house exterior in Sydney with concrete fiberboard siding, a flat roof, a metal roof, a white roof and board and batten siding.
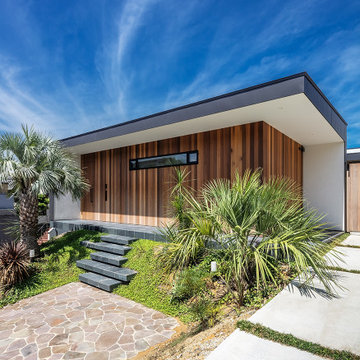
撮影 福澤昭嘉
This is an example of a one-storey brown house exterior in Osaka with wood siding, a flat roof, a metal roof, a black roof and board and batten siding.
This is an example of a one-storey brown house exterior in Osaka with wood siding, a flat roof, a metal roof, a black roof and board and batten siding.
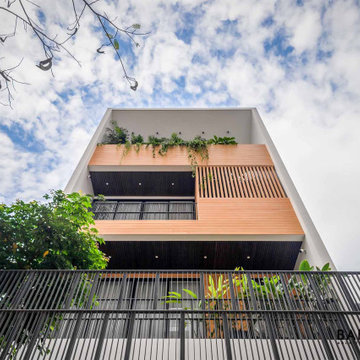
The spilled wood covers the facade as Baris Arch recreates a living space filled with warmth and closeness to nature.
Design ideas for a large modern white house exterior in Other with four or more storeys, wood siding, a flat roof, a mixed roof, a white roof and board and batten siding.
Design ideas for a large modern white house exterior in Other with four or more storeys, wood siding, a flat roof, a mixed roof, a white roof and board and batten siding.
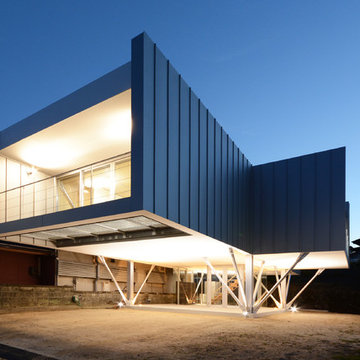
夜景、ピロティの天井を照らして浮遊感をつくり出し、フラミンゴの様相をイメージしています。
Inspiration for a small modern two-storey grey house exterior in Other with metal siding, a flat roof, a grey roof and board and batten siding.
Inspiration for a small modern two-storey grey house exterior in Other with metal siding, a flat roof, a grey roof and board and batten siding.
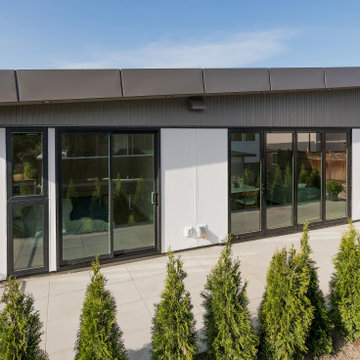
Photo of a mid-sized contemporary one-storey white exterior in Vancouver with concrete fiberboard siding, a flat roof, a black roof and board and batten siding.
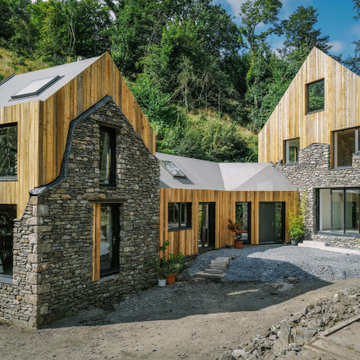
South Lakeland Self-Build saw the conversion of a watermill and Scheduled Ancient Monument into a home, workshop and home office. Local Lake District larch timber cladding and stone from the existing mill was used to face a new timber frame structure.
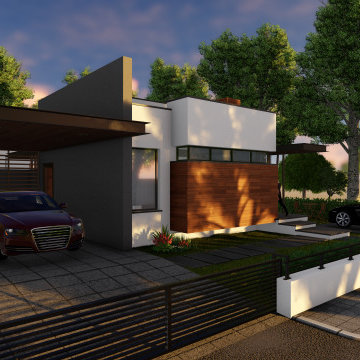
Photo of a small contemporary one-storey concrete white house exterior in Other with a flat roof and board and batten siding.
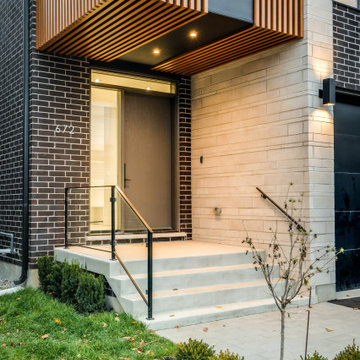
Design ideas for a small modern two-storey brick black house exterior in Toronto with a flat roof and board and batten siding.

This is an example of a large modern two-storey house exterior in Cornwall with wood siding, a flat roof, a metal roof, a black roof and board and batten siding.
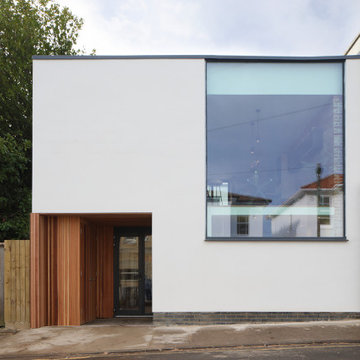
A modern and Scandinavian inspired interior style featuring low profile furniture in monochromatic tones. In true Scandi style, the lines are clear and angular with furniture that amplifies the natural light provided by the spectacular frameless window. From the owner: "The way Kirsty produces a shortlist of hand picked pieces that all work so well within my home is invaluable. It really takes the headache out of trawling through countless websites, magazines etc to work out what looks best in the space or the style I'm after.
If you don't have a clue what you want, and want some expert ideas to fill your space with some beautiful furnishings that you love and compliment the surrounds, or, just want someone to bounce ideas around with and make some suggestions, these guys will exceed your expectations", Ralph Wood.
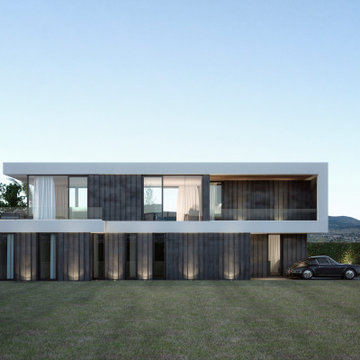
This is an example of a large contemporary two-storey white house exterior in Other with mixed siding, a flat roof, a mixed roof, a white roof and board and batten siding.
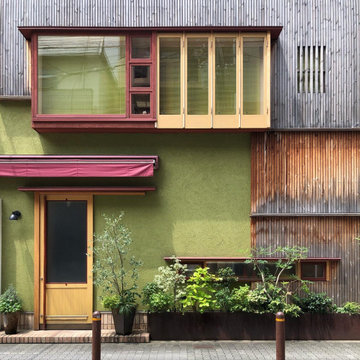
Inspiration for a scandinavian two-storey exterior in Osaka with wood siding, a flat roof and board and batten siding.
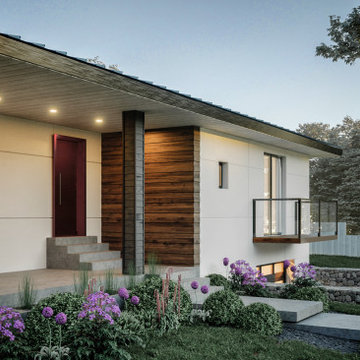
One a kind material mix offering a completly unique scandinavian modern style!
White fibro-ciment acting as a canvas for wood Dizal panel, black aluminium trim and roofing
Exterior Design Ideas with a Flat Roof and Board and Batten Siding
7