Exterior Design Ideas with a Flat Roof and Board and Batten Siding
Refine by:
Budget
Sort by:Popular Today
101 - 120 of 735 photos
Item 1 of 3
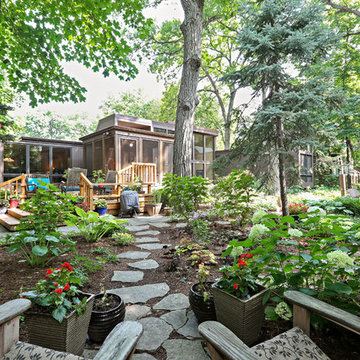
Large windows (existing and new to match ) let in ample daylight and views to their expansive gardens.
Photography by homeowner.
Design ideas for an expansive midcentury two-storey grey house exterior in Chicago with mixed siding, a shingle roof, a flat roof, a brown roof and board and batten siding.
Design ideas for an expansive midcentury two-storey grey house exterior in Chicago with mixed siding, a shingle roof, a flat roof, a brown roof and board and batten siding.
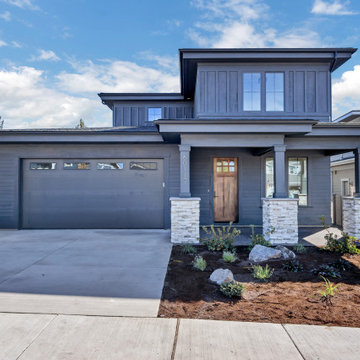
Design ideas for a large contemporary two-storey black house exterior in Other with mixed siding, a flat roof, a shingle roof, a black roof and board and batten siding.
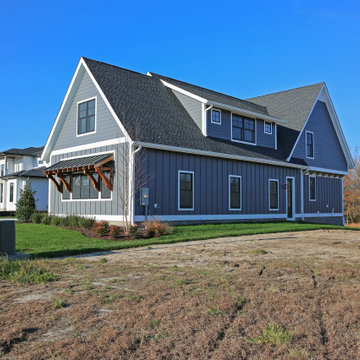
Hardie Night Gray
This is an example of a country two-storey grey house exterior in Other with mixed siding, a flat roof, a mixed roof, a black roof and board and batten siding.
This is an example of a country two-storey grey house exterior in Other with mixed siding, a flat roof, a mixed roof, a black roof and board and batten siding.
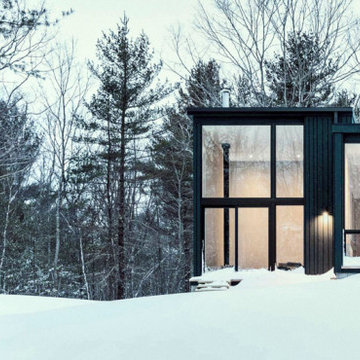
Enjoy nature through the large and open windows of this modern home, custom-designed to let the outdoors in.
Photo of a modern two-storey green house exterior with wood siding, a flat roof, a metal roof, a black roof and board and batten siding.
Photo of a modern two-storey green house exterior with wood siding, a flat roof, a metal roof, a black roof and board and batten siding.
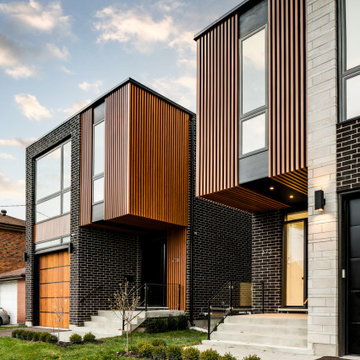
This is an example of a small modern two-storey brick black house exterior in Toronto with a flat roof and board and batten siding.
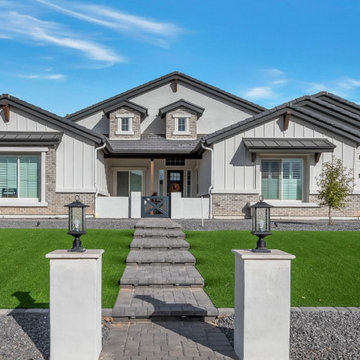
Inspiration for a large country one-storey brick white house exterior in Phoenix with a flat roof, a tile roof, a black roof and board and batten siding.
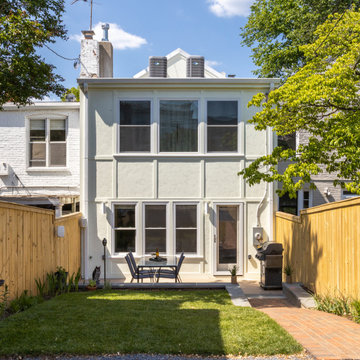
We removed the original partial addition and replaced it with a 3-story rear addition across the full width of the house. It now has more livable space with a large, open kitchen on the main floor with a door to a new deck, a true primary suite with a new bath on the second level and a family room in the basement. We also relocated the powder room to the center of the first floor. Moving the washer/dryer from the basement to a closet on the second-floor hall provides easier access for weekly use. Additionally, the clients requested energy-efficient features including adding insulation by firring out some walls, attic insulation, new front windows, and a new HVAC system.
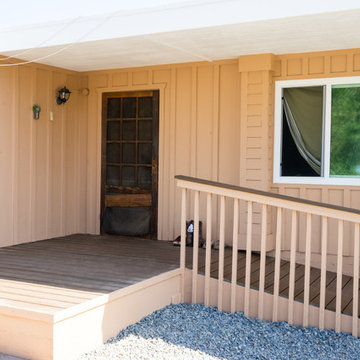
This El Cajon exterior home was in need of a new paint job and reconstruction of the deck. Removing stairs with an accessible ramp leading to the front entrance door. Photos by John Gerson. www.choosechi.com.
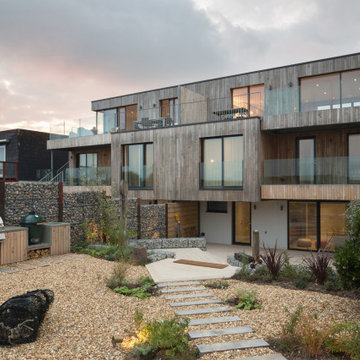
Exterior photo of part of the gardens designed within our scope of work. Landscapes are important to us and we enjoy integrating this within our work when ever possible.
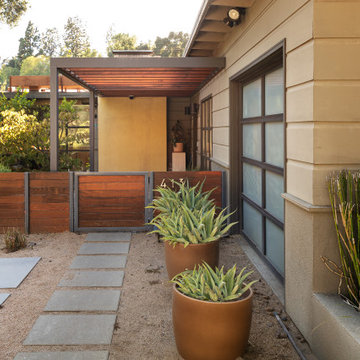
A Modern home that wished for more warmth...
An addition and reconstruction of approx. 750sq. area.
That included new kitchen, office, family room and back patio cover area.
The floors are polished concrete in a dark brown finish to inject additional warmth vs. the standard concrete gray most of us familiar with.
A huge 16' multi sliding door by La Cantina was installed, this door is aluminum clad (wood finish on the interior of the door).
The vaulted ceiling allowed us to incorporate an additional 3 picture windows above the sliding door for more afternoon light to penetrate the space.
Notice the hidden door to the office on the left, the SASS hardware (hidden interior hinges) and the lack of molding around the door makes it almost invisible.
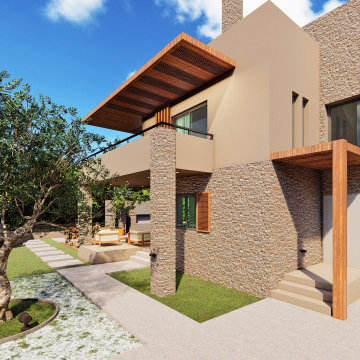
Mid-sized modern two-storey beige duplex exterior in Other with stone veneer, a flat roof, a mixed roof, a brown roof and board and batten siding.
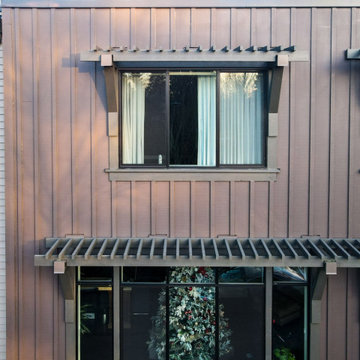
For this siding renovation, the new exterior features of the townhouse are made of deep earthy accent stucco that highlights the brown wood used as a siding panel extending to the back of the house. The house was also designed with a torch-down type of roof complementary to the stucco-Brownwood siding panel.
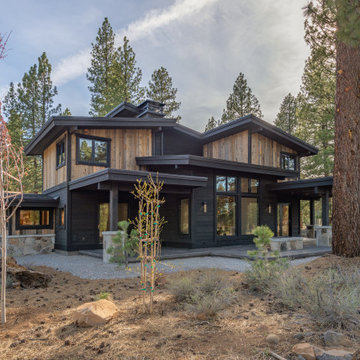
Design ideas for a large contemporary two-storey brown house exterior in San Francisco with wood siding, a flat roof, a shingle roof, a black roof and board and batten siding.
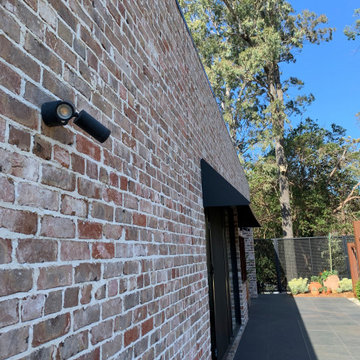
Reclaimed Aged Red Brickwork by San Selmo Bricks. Colorbond - Monument Matt - Cladding - Modern Home
Large modern two-storey brick multi-coloured house exterior in Brisbane with a flat roof, a metal roof, a black roof and board and batten siding.
Large modern two-storey brick multi-coloured house exterior in Brisbane with a flat roof, a metal roof, a black roof and board and batten siding.
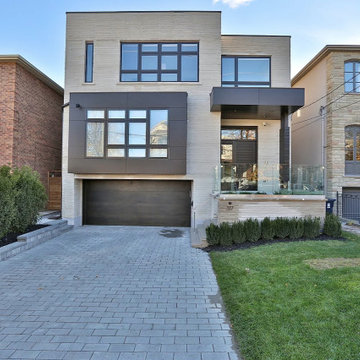
Front Façade View
Inspiration for a mid-sized modern two-storey white house exterior in Toronto with stone veneer, a flat roof, a metal roof, a grey roof and board and batten siding.
Inspiration for a mid-sized modern two-storey white house exterior in Toronto with stone veneer, a flat roof, a metal roof, a grey roof and board and batten siding.

Modern Altadore Residence with 6100 Square Feet of developed space.
Simple rectangular monolithic elements without ornamentation. The bare essentials reveals the true essence of minimalist form.
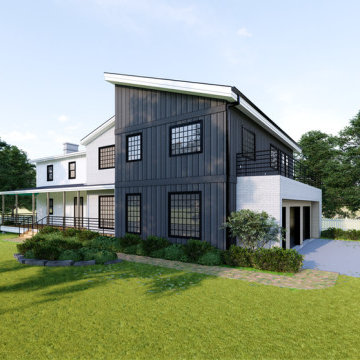
In Process
Three car garage w. above in-law suite. Approximate sqft. 6,500 sqft. Modern farmhouse design that complements the existing home and surrounding farmland & housing style. Design allows for the new spaces to be connected to existing home, but also incorporates separate exterior entry.
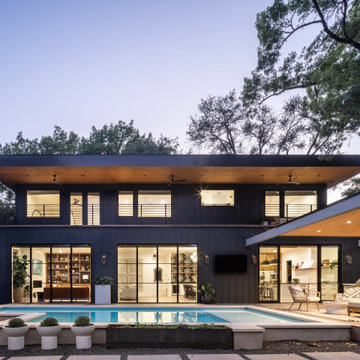
This is an example of a large transitional two-storey black house exterior in Austin with wood siding, a flat roof, a metal roof, a black roof and board and batten siding.
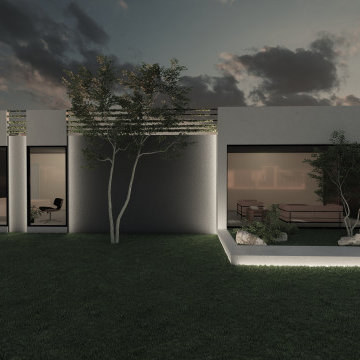
Design ideas for a mid-sized contemporary one-storey white exterior in Los Angeles with mixed siding, a flat roof, a mixed roof, a white roof and board and batten siding.
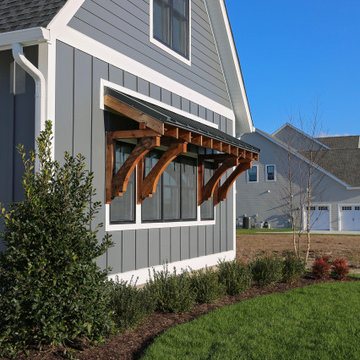
Hardie Night Gray
Photo of a country two-storey grey house exterior in Other with mixed siding, a flat roof, a mixed roof, a black roof and board and batten siding.
Photo of a country two-storey grey house exterior in Other with mixed siding, a flat roof, a mixed roof, a black roof and board and batten siding.
Exterior Design Ideas with a Flat Roof and Board and Batten Siding
6