Exterior Design Ideas with a Flat Roof and Board and Batten Siding
Refine by:
Budget
Sort by:Popular Today
81 - 100 of 735 photos
Item 1 of 3
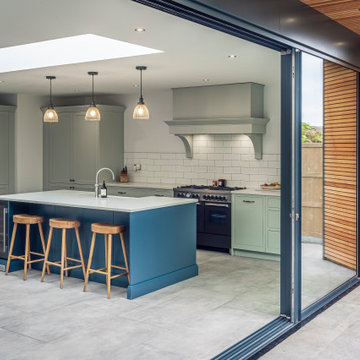
Aluminium cladding. Larch cladding. Level threshold. Large format sliding glass doors. Open plan living.
Design ideas for a mid-sized modern one-storey red house exterior in Essex with mixed siding, a flat roof, a mixed roof, a grey roof and board and batten siding.
Design ideas for a mid-sized modern one-storey red house exterior in Essex with mixed siding, a flat roof, a mixed roof, a grey roof and board and batten siding.
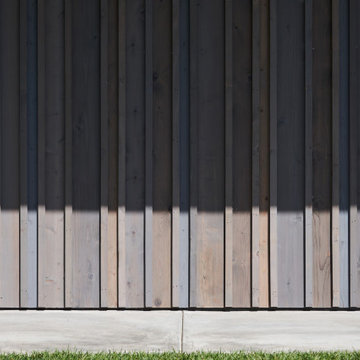
Design ideas for a mid-sized modern three-storey grey house exterior in Kansas City with a flat roof and board and batten siding.
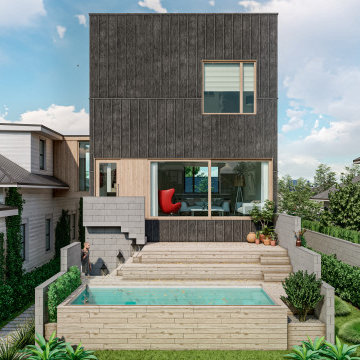
Ventnor House, Rear façade, entrance with pool and terrace
Photo of a mid-sized contemporary three-storey black duplex exterior in Philadelphia with a flat roof, a mixed roof and board and batten siding.
Photo of a mid-sized contemporary three-storey black duplex exterior in Philadelphia with a flat roof, a mixed roof and board and batten siding.
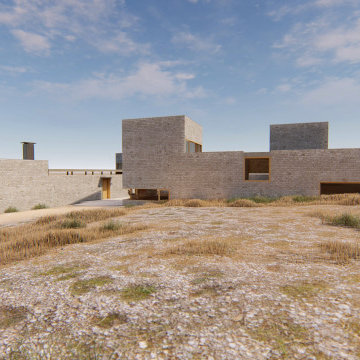
A visual artist and his fiancée’s house and studio were designed with various themes in mind, such as the physical context, client needs, security, and a limited budget.
Six options were analyzed during the schematic design stage to control the wind from the northeast, sunlight, light quality, cost, energy, and specific operating expenses. By using design performance tools and technologies such as Fluid Dynamics, Energy Consumption Analysis, Material Life Cycle Assessment, and Climate Analysis, sustainable strategies were identified. The building is self-sufficient and will provide the site with an aquifer recharge that does not currently exist.
The main masses are distributed around a courtyard, creating a moderately open construction towards the interior and closed to the outside. The courtyard contains a Huizache tree, surrounded by a water mirror that refreshes and forms a central part of the courtyard.
The house comprises three main volumes, each oriented at different angles to highlight different views for each area. The patio is the primary circulation stratagem, providing a refuge from the wind, a connection to the sky, and a night sky observatory. We aim to establish a deep relationship with the site by including the open space of the patio.
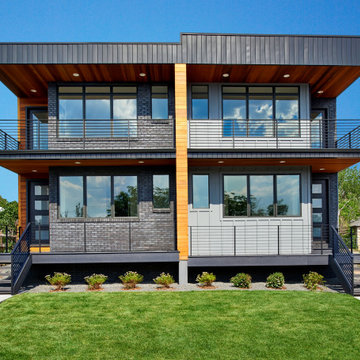
Design ideas for a mid-sized contemporary two-storey grey duplex exterior in Denver with mixed siding, a flat roof, a metal roof, a black roof and board and batten siding.
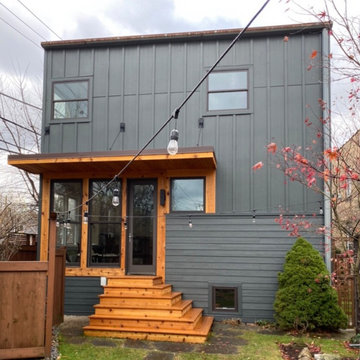
Hail stone storm damaged exterior siding and windows. We designed a new exterior look with JamesHardie siding and wood trim
This is an example of a contemporary two-storey grey duplex exterior in Chicago with concrete fiberboard siding, a flat roof and board and batten siding.
This is an example of a contemporary two-storey grey duplex exterior in Chicago with concrete fiberboard siding, a flat roof and board and batten siding.
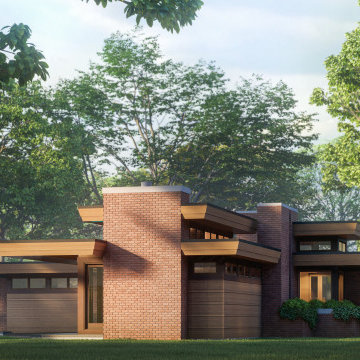
Modern Frank Lloyd Wright inspired Mid-Century Usonian home. West Studio, LTD - Architects.
Photo of a mid-sized midcentury brown house exterior in Chicago with a flat roof and board and batten siding.
Photo of a mid-sized midcentury brown house exterior in Chicago with a flat roof and board and batten siding.

Nearing completion of the additional 1,000 sqft that we Studio MSL DESIGNED & BUILT for this family.
This is an example of a large midcentury one-storey black house exterior in DC Metro with concrete fiberboard siding, a flat roof, a white roof and board and batten siding.
This is an example of a large midcentury one-storey black house exterior in DC Metro with concrete fiberboard siding, a flat roof, a white roof and board and batten siding.
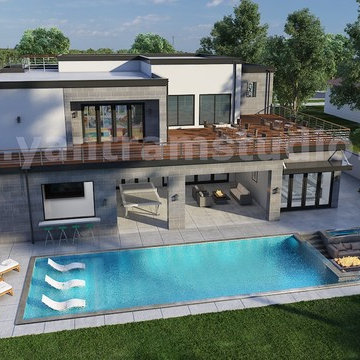
3D Real estate walkthrough animation services Home Design with Pool Side Evening view, 3d architectural exterior home design with natural greenery and fireplaces in pool, beach chair and also in home, gazebo, Living Room in one place design with black & white wooden furniture & Master bedroom with large windows & white luxury wooden furniture are awesome, stairs, sitting area, trees, garden Creative closet room with beautiful wooden furniture developed by Yantram 3D Animation Studio
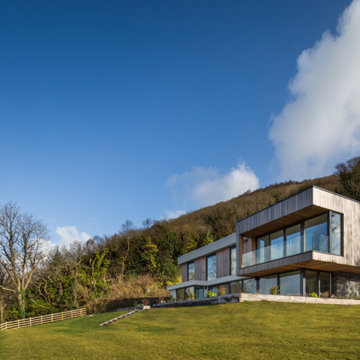
Photo of a mid-sized modern house exterior in Other with wood siding, a flat roof and board and batten siding.
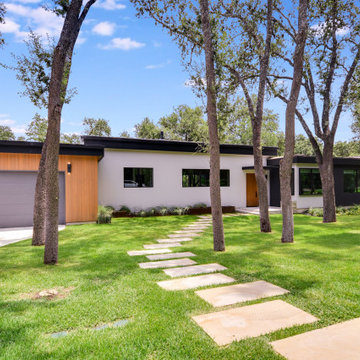
This is an example of a mid-sized midcentury one-storey multi-coloured house exterior in Austin with mixed siding, a flat roof, a black roof and board and batten siding.
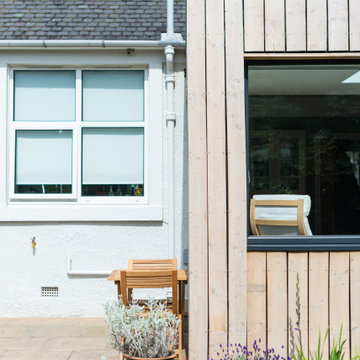
Timber clad extension to replace a conservatory
Mid-sized contemporary one-storey house exterior in Edinburgh with wood siding, a flat roof, a grey roof and board and batten siding.
Mid-sized contemporary one-storey house exterior in Edinburgh with wood siding, a flat roof, a grey roof and board and batten siding.
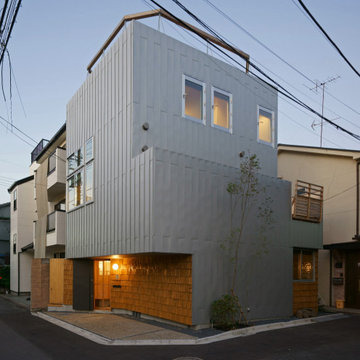
外観の夕景です。
外壁はガルバリウム鋼板の一文字葺です。パラペットの(上端)は特殊な納まりとなっており、一文字葺の縦のラインが美しく見えます。
玄関前など部分的に木製の外壁を貼っています。これは建替え前の既存建物の木材を古材として利用し、手割りで製材した「柿(こけら)板」を葺いています。この柿葺きは建主さんのセルフビルドで作られました。建替え前の既存建物は建主さんの祖父母の代に建てられた家で、建替える新築の家にも何らかのかたちで引き継ぐことができればとの思いからのアイデアです。
2方向に道路のある角地で1階にダイニングキッチンのある間取りとなっていますことからプライバシーへの配慮が必要でした。道路からはプライバシーが確保できており、実家である隣家側計画した中庭に対して開放的な平面計画となっているため落ち着いた居心地の良い1階のダイニングキッチンとなっています。
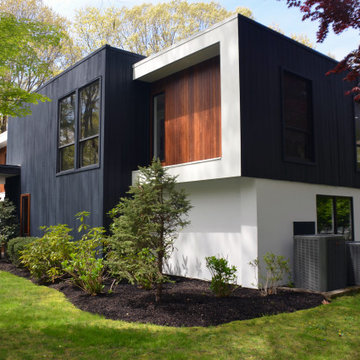
This is an exterior makeover of an old house where the entire facade was changed and became modern architecture. This had not only increased the house value but also fit into Port Washington's contemporary residential scene.
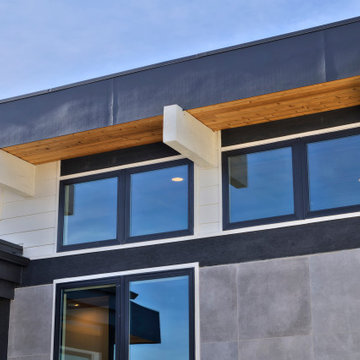
This is an example of a large contemporary one-storey black house exterior in Denver with mixed siding, a flat roof, a shingle roof and board and batten siding.
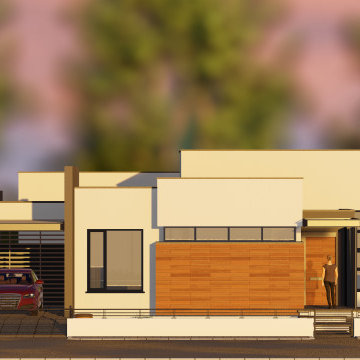
Design ideas for a small contemporary one-storey concrete white house exterior in Other with a flat roof and board and batten siding.
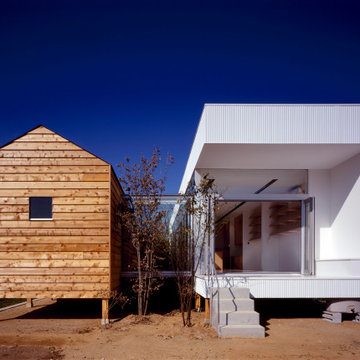
リビング棟(ホワイトキューブ)と個室棟(牧歌的な家形)と二つの棟に挟まれた植栽スペース(裏側)。居間東側はフルオープンサッシ。
Inspiration for a modern one-storey white house exterior in Other with metal siding, a flat roof, a grey roof and board and batten siding.
Inspiration for a modern one-storey white house exterior in Other with metal siding, a flat roof, a grey roof and board and batten siding.
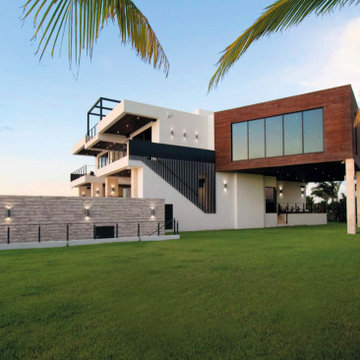
Design ideas for a large modern split-level white house exterior in Houston with wood siding, a flat roof, a white roof and board and batten siding.
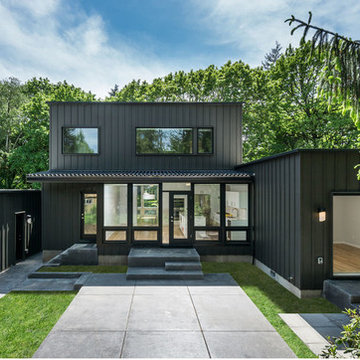
Mid-sized modern two-storey black house exterior in Portland with wood siding, a flat roof and board and batten siding.
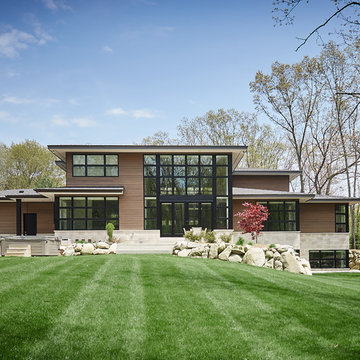
A beautiful modern architectural design with high contrast and a balanced feel with the surrounding landscape
Photo by Ashley Avila Photography
Inspiration for a large modern brown house exterior in Grand Rapids with mixed siding, a flat roof, a shingle roof, a black roof and board and batten siding.
Inspiration for a large modern brown house exterior in Grand Rapids with mixed siding, a flat roof, a shingle roof, a black roof and board and batten siding.
Exterior Design Ideas with a Flat Roof and Board and Batten Siding
5