Exterior Design Ideas with a Flat Roof and Board and Batten Siding
Refine by:
Budget
Sort by:Popular Today
141 - 160 of 735 photos
Item 1 of 3
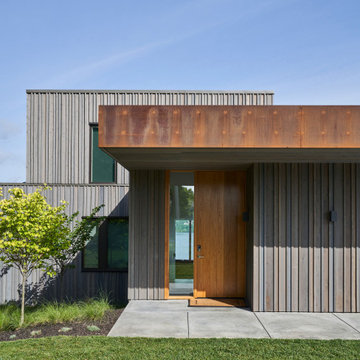
Design ideas for a mid-sized modern three-storey house exterior in Other with a flat roof and board and batten siding.
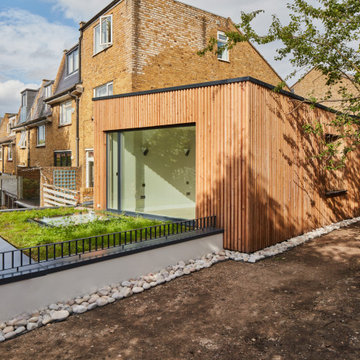
The inclusion of big openings allowed for fully integration with its surrounds and have great views. New wildflower roof.
Inspiration for a small contemporary two-storey duplex exterior in London with wood siding, a flat roof, a green roof and board and batten siding.
Inspiration for a small contemporary two-storey duplex exterior in London with wood siding, a flat roof, a green roof and board and batten siding.
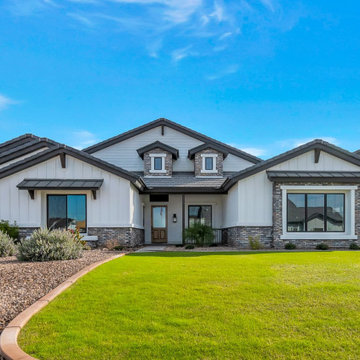
Large country one-storey brick white house exterior in Phoenix with a flat roof, a tile roof, a black roof and board and batten siding.

Large Waterfront Home
Large modern two-storey brick white house exterior in Brisbane with a flat roof, a metal roof, a white roof and board and batten siding.
Large modern two-storey brick white house exterior in Brisbane with a flat roof, a metal roof, a white roof and board and batten siding.
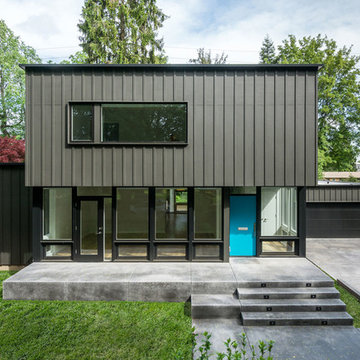
This is an example of a mid-sized modern two-storey black house exterior in Portland with wood siding, a flat roof and board and batten siding.
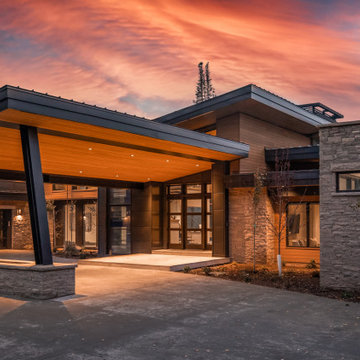
Design ideas for an expansive modern three-storey brown house exterior in Salt Lake City with stone veneer, a flat roof, a metal roof, a black roof and board and batten siding.

Design ideas for a small contemporary one-storey green duplex exterior in Other with wood siding, a flat roof, a mixed roof, a white roof and board and batten siding.
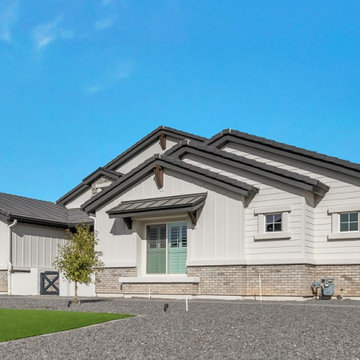
This is an example of a large country one-storey brick white house exterior in Phoenix with a flat roof, a tile roof, a black roof and board and batten siding.
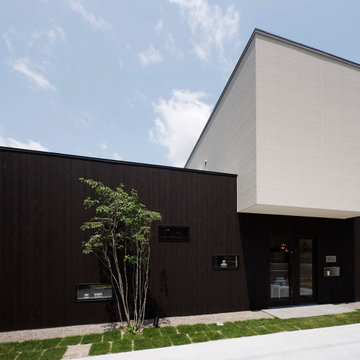
Rough Relax|Studio tanpopo-gumi
ヘアサロン併設の住宅
若きオーナーからは『ゆったりする』『日常から離れ再生してもらえる』『できるだけ多くの世代の人にやさしい場所』というキーワードをいただき店づくりがスタートしました。
住まいに関しては『永く住める事』というシンプルなキーワードをいただきました。
まず、敷地に対しての大きな空間分けとして道からは囲みをつくる形態としプライベート性の高い庭を用意した。
その庭は敷地西側の吉井川へと開けており、初夏には蛍が舞い、夏には花火が見え、秋には紅葉、冬には雪景色と、多様な四季折々が日常の生活で楽しめる空間構成となっている。
また、庭は敷地内の工事中の残土を再利用し、あえて起伏を持たせ、高低差を作っている。
高低差を利用し、ヘアサロン側からは眺める庭、住居部分からは家族が寛げ遊べるゾーンとしいる。
建物内部空間構成は、店舗と居住スペースを半階ずらす事で、互いの視覚的な広がりを確保しながらプライバシーを緩やかに分けるという配慮をしている。
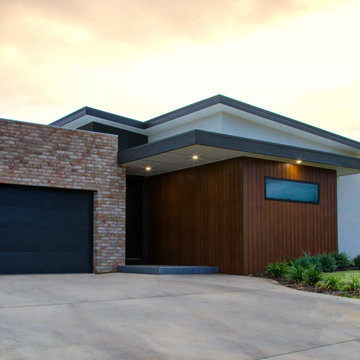
Large contemporary one-storey beige house exterior in Other with mixed siding, a flat roof, a metal roof, a black roof and board and batten siding.
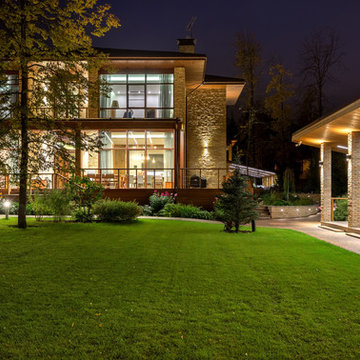
Архитекторы: Дмитрий Глушков, Фёдор Селенин; Фото: Антон Лихтарович
Design ideas for a large eclectic two-storey beige house exterior in Moscow with mixed siding, a flat roof, a shingle roof, a brown roof and board and batten siding.
Design ideas for a large eclectic two-storey beige house exterior in Moscow with mixed siding, a flat roof, a shingle roof, a brown roof and board and batten siding.
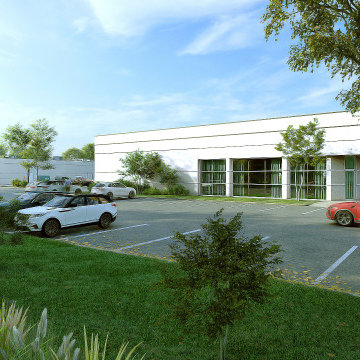
With the help of 3D Architectural Rendering Service, You can provide clients with clear and concise images that depict their ideas for the design of a space. This assists clients in decision-making and helps to avoid costly errors.
Commercial exteriors are always challenging to articulate but have done a fantastic job with the facade design of the Modern Commercial Building Design in Orlando, Florida. Featuring a bold, modernistic aesthetic, the sleek lines of this building make the Single-story midrise seem like a futuristic masterpiece.
Yantram is here to help with its high-quality commercial building’s 3D Architectural Rendering Service. From simple general renders for flyers and websites, to fully interactive 3d models for games and programs, they have what you need. Architectural Design Studio will provide the perfect Rendering services for your product in whatever format you need it. The high quality of their professional architectural design studio comes as a result of their dedication to the creation of high-quality renders and the knowledge about rendering software that’s needed to create them.
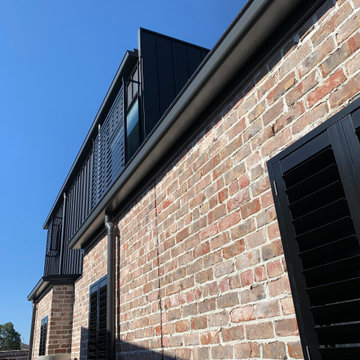
Reclaimed Aged Red Brickwork by San Selmo Bricks. Colorbond - Monument Matt - Cladding - Modern Home
Design ideas for a large modern two-storey brick multi-coloured house exterior in Brisbane with a flat roof, a metal roof, a black roof and board and batten siding.
Design ideas for a large modern two-storey brick multi-coloured house exterior in Brisbane with a flat roof, a metal roof, a black roof and board and batten siding.
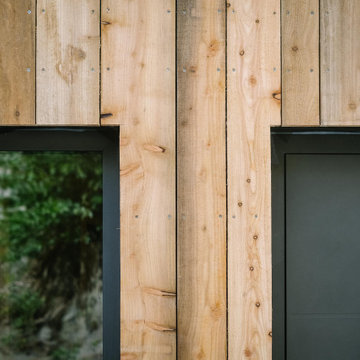
South Lakeland Self-Build saw the conversion of a watermill and Scheduled Ancient Monument into a home, workshop and home office. Local Lake District larch timber cladding and stone from the existing mill was used to face a new timber frame structure.
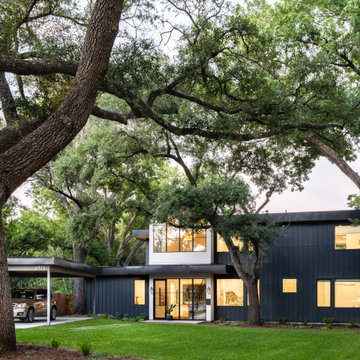
Inspiration for a large transitional two-storey black house exterior in Austin with mixed siding, a flat roof, a metal roof, a black roof and board and batten siding.
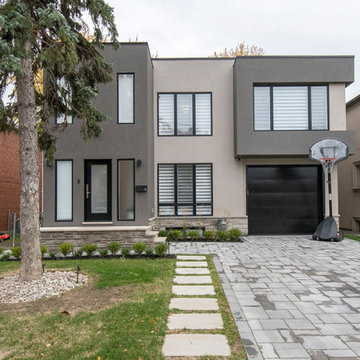
This additional space now allows for a full sized garage, an additional bedroom above the garage, a foyer and powder room on the main floor. Stucco, adds an insulating factor and can completely change the appearance of that old look.
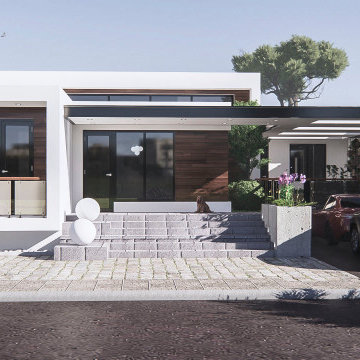
Design ideas for a large contemporary one-storey white exterior with wood siding, a flat roof, a white roof and board and batten siding.
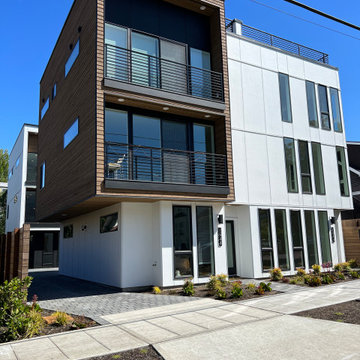
This beautiful seattle modern duplex features James Hardie system reveal system having the smooth panels in white with an accent of 6” STK Channeled rustic cedar. The outside corners are Xtreme corners from Tamlyn. Soffits are tongue and groove 1x4 tight knot cedar with a black continous vent.
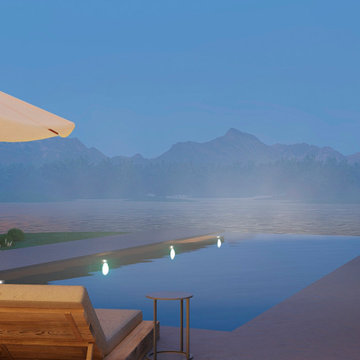
Inspiration for a mid-sized contemporary two-storey beige house exterior in Toronto with wood siding, a flat roof, a mixed roof, a brown roof and board and batten siding.

A Mid Century modern home built by a student of Eichler. This Eichler inspired home was completely renovated and restored to meet current structural, electrical, and energy efficiency codes as it was in serious disrepair when purchased as well as numerous and various design elements that were inconsistent with the original architectural intent.
Exterior Design Ideas with a Flat Roof and Board and Batten Siding
8