Exterior Design Ideas with Board and Batten Siding
Refine by:
Budget
Sort by:Popular Today
21 - 40 of 420 photos
Item 1 of 3
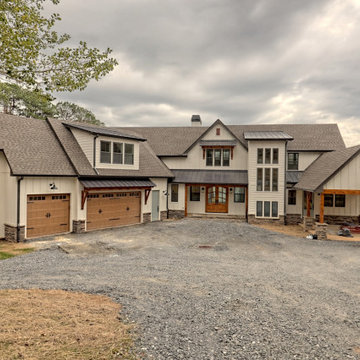
This large custom Farmhouse style home features Hardie board & batten siding, cultured stone, arched, double front door, custom cabinetry, and stained accents throughout.
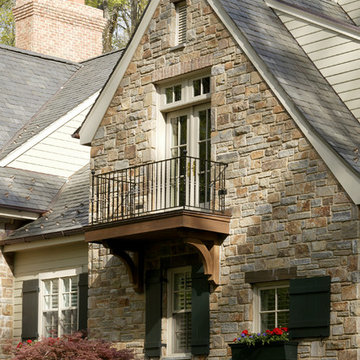
Expansive contemporary two-storey grey house exterior in Other with stone veneer, a gable roof, a shingle roof, a blue roof and board and batten siding.
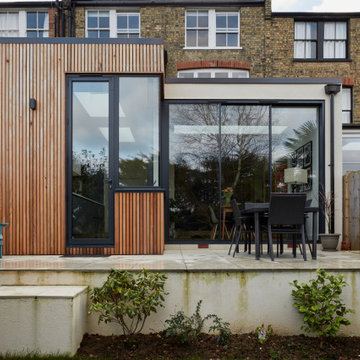
Photo of a contemporary beige exterior in London with wood siding, a flat roof and board and batten siding.

This is an example of a large country one-storey white house exterior in San Francisco with wood siding, a gable roof, a shingle roof, a grey roof and board and batten siding.
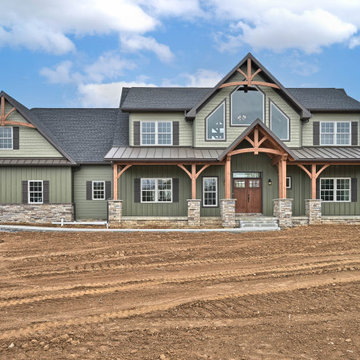
This is an example of an arts and crafts three-storey exterior in Other with concrete fiberboard siding and board and batten siding.

This is an example of a large midcentury one-storey brown house exterior in San Francisco with wood siding, a hip roof, a metal roof, a grey roof and board and batten siding.
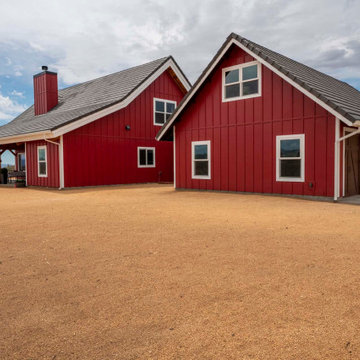
Exterior Post and Beam Barn Home with One Open Lean-To Porch
Inspiration for a mid-sized country two-storey red house exterior in Phoenix with a gable roof, a shingle roof, a black roof and board and batten siding.
Inspiration for a mid-sized country two-storey red house exterior in Phoenix with a gable roof, a shingle roof, a black roof and board and batten siding.

Light plays well across the building all day
Inspiration for a large contemporary three-storey brown house exterior in Auckland with wood siding, a gable roof, a metal roof, a black roof and board and batten siding.
Inspiration for a large contemporary three-storey brown house exterior in Auckland with wood siding, a gable roof, a metal roof, a black roof and board and batten siding.

Our team of Austin architects transformed a 1950s home into a mid-century modern retreat for this renovation and addition project. The retired couple who owns the house came to us seeking a design that would bring in natural light and accommodate their many hobbies while offering a modern and streamlined design. The original structure featured an awkward floor plan of choppy spaces divided by various step-downs and a central living area that felt dark and closed off from the outside. Our main goal was to bring in natural light and take advantage of the property’s fantastic backyard views of a peaceful creek. We raised interior floors to the same level, eliminating sunken rooms and step-downs to allow for a more open, free-flowing floor plan. To increase natural light, we changed the traditional hip roofline to a more modern single slope with clerestory windows that take advantage of treetop views. Additionally, we added all new windows strategically positioned to frame views of the backyard. A new open-concept kitchen and living area occupy the central home where previously underutilized rooms once sat. The kitchen features an oversized island, quartzite counters, and upper glass cabinets that mirror the clerestory windows of the room. Large sliding doors spill out to a new covered and raised deck that overlooks Shoal Creek and new backyard amenities, like a bocce ball court and paved walkways. Finally, we finished the home's exterior with durable and low-maintenance cement plank siding and a metal roof in a palette of neutral grays and whites. A bright red door creates a warm welcome to this newly renovated Austin home.
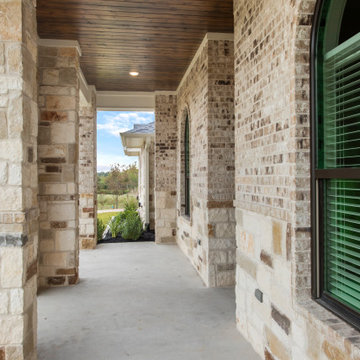
Design ideas for a large traditional one-storey brick beige house exterior in Other with a shingle roof, a brown roof and board and batten siding.

A mixture of dual gray board and baton and lap siding, vertical cedar siding and soffits along with black windows and dark brown metal roof gives the exterior of the house texture and character will reducing maintenance needs. Remodeled in 2020.
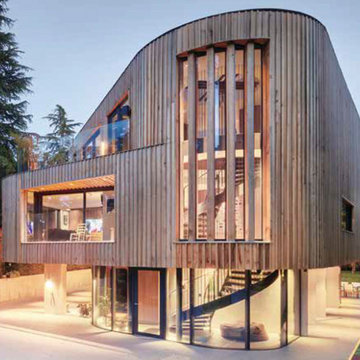
This Grand Designs home in South Manchester was such an exciting project to be involved with. As part of the team delivering an initial concept design by Swedish Architects Trigueiros Architecture, we provided architectural support to TA, including detail design, site support, and statutory approvals from RIBA stages 3-7.
This project was an opportunity to be a key figure in the design and delivery of a truly bespoke family home. Working with visionary clients with a keen eye for design and stunning architecture, and collaboratively alongside an international team of architects, designers, interior designers, and specialist craftsmen, a unique architectural form was created. But more importantly, a fantastic family home was delivered.
In a climate of Covid and unprecedented pressure on the construction industry, the pitfalls of procuring a one-off solution, via an international team were managed and resolved.
With a construction budget of £1.5-2m, the new home delivers circa 600m2 of floor area in an innovative and delightful way, creating unusual and interesting forms. Large areas of glazing over 3 floors, fill the spaces with natural light and allow views across a fully realised external landscape scheme and sunken garage. Each aspect of the design combines and coalesces to make this scheme truly stand out, in what is a highly desirable part of South Manchester.
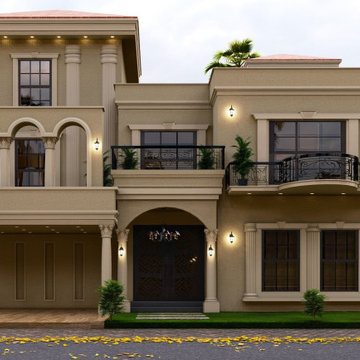
Inspiration for a large traditional two-storey concrete brown exterior in Other with a flat roof, a mixed roof, a red roof and board and batten siding.
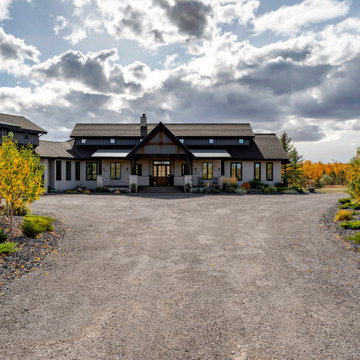
View of the front covered porch from the landscaped gate entrance.
Large country two-storey beige house exterior in Calgary with stone veneer, a shed roof, a mixed roof, a brown roof and board and batten siding.
Large country two-storey beige house exterior in Calgary with stone veneer, a shed roof, a mixed roof, a brown roof and board and batten siding.
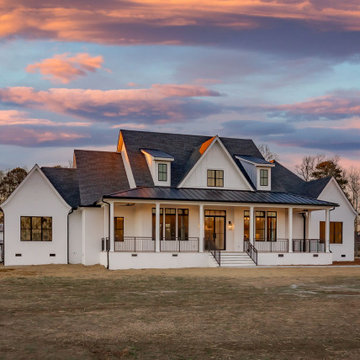
Martin New Construction Home
Design ideas for an expansive country two-storey brick white house exterior in Raleigh with a hip roof, a mixed roof, a black roof and board and batten siding.
Design ideas for an expansive country two-storey brick white house exterior in Raleigh with a hip roof, a mixed roof, a black roof and board and batten siding.
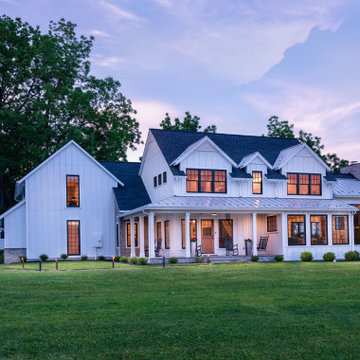
Builder: JR Maxwell
Photography: Juan Vidal
Inspiration for a country two-storey white house exterior in Philadelphia with a shingle roof, a black roof and board and batten siding.
Inspiration for a country two-storey white house exterior in Philadelphia with a shingle roof, a black roof and board and batten siding.
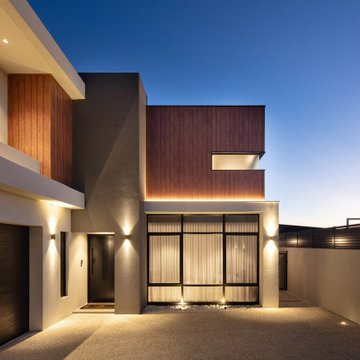
Immaculate care has been invested to create this ideal oasis. – DGK Architects
Inspiration for a large modern two-storey grey house exterior in Perth with wood siding, a flat roof, a metal roof, a white roof and board and batten siding.
Inspiration for a large modern two-storey grey house exterior in Perth with wood siding, a flat roof, a metal roof, a white roof and board and batten siding.

Modern farmhouse exterior near Grand Rapids, Michigan featuring a stone patio, in-ground swimming pool, pool deck, board and batten siding, black windows, gray shingle roof, and black doors.

ガルバリウム鋼板の外壁に、レッドシダーとモルタルグレーの塗り壁が映える個性的な外観。間口の狭い、所謂「うなぎの寝床」とよばれる狭小地のなかで最大限、開放感ある空間とするために2階リビングとしました。2階向かって左手の突出している部分はお子様のためのスタディスペースとなっており、隣家と向き合わない方角へ向いています。バルコニー手摺や物干し金物をオリジナルの製作物とし、細くシャープに仕上げることで個性的な建物の形状が一層際立ちます。

Having just relocated to Cornwall, our homeowners Jo and Richard were eager to make the most of their beautiful, countryside surroundings. With a previously derelict outhouse on their property, they decided to transform this into a welcoming guest annex. Featuring natural materials and plenty of light, this barn conversion is complete with a patio from which to enjoy those stunning Cornish views.
Exterior Design Ideas with Board and Batten Siding
2