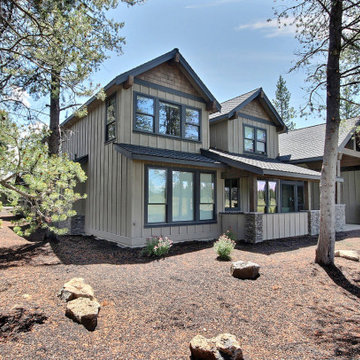Exterior Design Ideas with Board and Batten Siding
Refine by:
Budget
Sort by:Popular Today
41 - 60 of 420 photos
Item 1 of 3
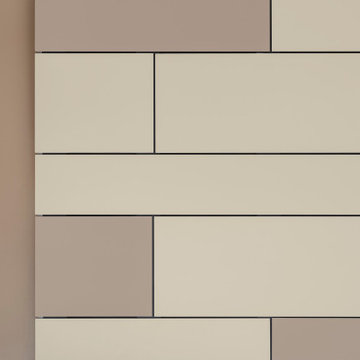
Hochwertige HPL-Fassadenplatten, in diesem Fall von der Fa. Trespa, ermöglichen Farbergänzungen an den Außenflächen. Hier wird der Eingangsbereich betont. Zwei weitere Betonungen an diesem Einfamilienhaus erfolgen an der Gaube und am hinteren Erker. Fensterfarbton und Fugenfarbe sind auf die Farbgebung abgestimmt.
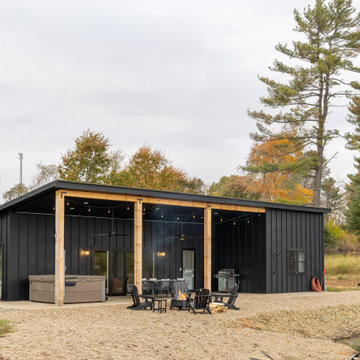
Meet Aristolath. Revolutionary board and batten for a world of possibilities.
Board and batten is one of the hottest style effects going, from wall accents to entire homesteads. Our innovative approach features a totally independent component design allowing ultimate style exploration and easy panel replacement in the case of damage.
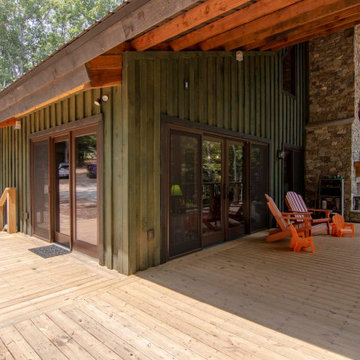
Timber frame home with sliding doors leading to wraparound porch
Large country two-storey green house exterior with a gable roof and board and batten siding.
Large country two-storey green house exterior with a gable roof and board and batten siding.
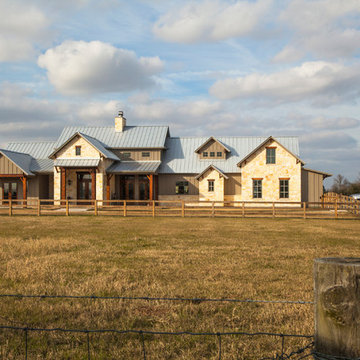
Natural stone with board and batten Hardie siding and galvalume metal roof.
Inspiration for a large country two-storey beige house exterior in Houston with stone veneer, a gable roof, a metal roof, a grey roof and board and batten siding.
Inspiration for a large country two-storey beige house exterior in Houston with stone veneer, a gable roof, a metal roof, a grey roof and board and batten siding.
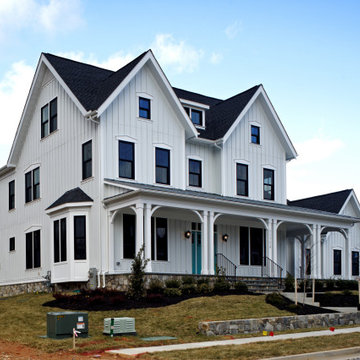
This is an example of a country white house exterior in Baltimore with a gable roof, a black roof, board and batten siding and a shingle roof.
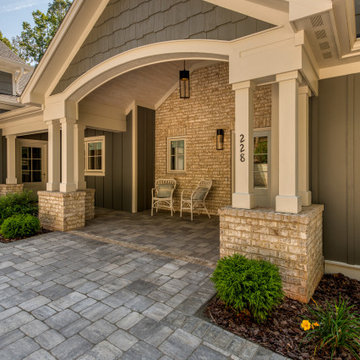
Originally built in 1990 the Heady Lakehouse began as a 2,800SF family retreat and now encompasses over 5,635SF. It is located on a steep yet welcoming lot overlooking a cove on Lake Hartwell that pulls you in through retaining walls wrapped with White Brick into a courtyard laid with concrete pavers in an Ashlar Pattern. This whole home renovation allowed us the opportunity to completely enhance the exterior of the home with all new LP Smartside painted with Amherst Gray with trim to match the Quaker new bone white windows for a subtle contrast. You enter the home under a vaulted tongue and groove white washed ceiling facing an entry door surrounded by White brick.
Once inside you’re encompassed by an abundance of natural light flooding in from across the living area from the 9’ triple door with transom windows above. As you make your way into the living area the ceiling opens up to a coffered ceiling which plays off of the 42” fireplace that is situated perpendicular to the dining area. The open layout provides a view into the kitchen as well as the sunroom with floor to ceiling windows boasting panoramic views of the lake. Looking back you see the elegant touches to the kitchen with Quartzite tops, all brass hardware to match the lighting throughout, and a large 4’x8’ Santorini Blue painted island with turned legs to provide a note of color.
The owner’s suite is situated separate to one side of the home allowing a quiet retreat for the homeowners. Details such as the nickel gap accented bed wall, brass wall mounted bed-side lamps, and a large triple window complete the bedroom. Access to the study through the master bedroom further enhances the idea of a private space for the owners to work. It’s bathroom features clean white vanities with Quartz counter tops, brass hardware and fixtures, an obscure glass enclosed shower with natural light, and a separate toilet room.
The left side of the home received the largest addition which included a new over-sized 3 bay garage with a dog washing shower, a new side entry with stair to the upper and a new laundry room. Over these areas, the stair will lead you to two new guest suites featuring a Jack & Jill Bathroom and their own Lounging and Play Area.
The focal point for entertainment is the lower level which features a bar and seating area. Opposite the bar you walk out on the concrete pavers to a covered outdoor kitchen feature a 48” grill, Large Big Green Egg smoker, 30” Diameter Evo Flat-top Grill, and a sink all surrounded by granite countertops that sit atop a white brick base with stainless steel access doors. The kitchen overlooks a 60” gas fire pit that sits adjacent to a custom gunite eight sided hot tub with travertine coping that looks out to the lake. This elegant and timeless approach to this 5,000SF three level addition and renovation allowed the owner to add multiple sleeping and entertainment areas while rejuvenating a beautiful lake front lot with subtle contrasting colors.
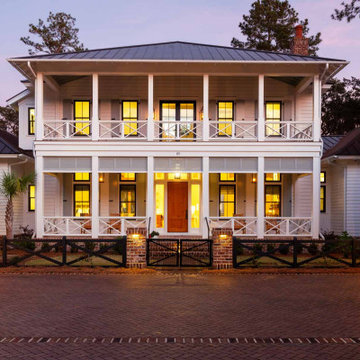
Operable shutters, heart pine front door, cypress garage doors, Bevelo copper gas lanterns, Old Carolina brick columns.
Photo of a country two-storey white house exterior in Other with a metal roof and board and batten siding.
Photo of a country two-storey white house exterior in Other with a metal roof and board and batten siding.

Lakeside Exterior with Rustic wood siding, plenty of windows, stone landscaping and steps.
Design ideas for a large transitional split-level brown house exterior in Minneapolis with wood siding, a gable roof, a mixed roof, a black roof and board and batten siding.
Design ideas for a large transitional split-level brown house exterior in Minneapolis with wood siding, a gable roof, a mixed roof, a black roof and board and batten siding.
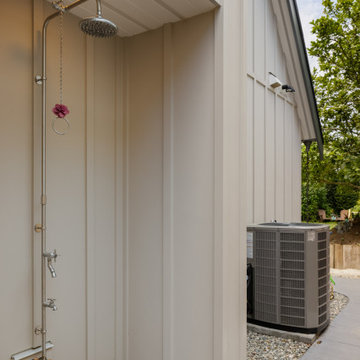
Photo of a mid-sized transitional three-storey white house exterior in Vancouver with mixed siding, a gable roof, a metal roof, a grey roof and board and batten siding.
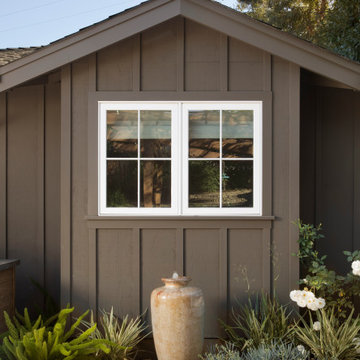
Inspiration for a transitional one-storey brown house exterior in San Francisco with wood siding and board and batten siding.
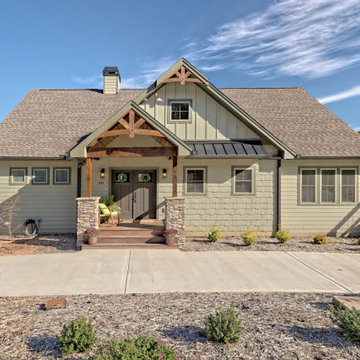
What a view! This custom-built, Craftsman style home overlooks the surrounding mountains and features board and batten and Farmhouse elements throughout.
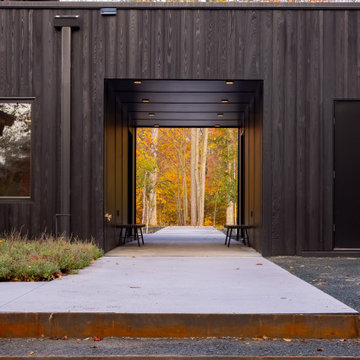
this Breezeway between the garage and house forms a portal framing natural views
Country black house exterior in Minneapolis with wood siding, a flat roof and board and batten siding.
Country black house exterior in Minneapolis with wood siding, a flat roof and board and batten siding.
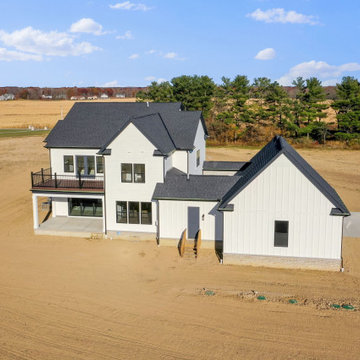
Rear view showcasing the main level, covered porch + the 2nd floor Owner's bedroom lookout deck.
Transitional two-storey white house exterior in Columbus with concrete fiberboard siding, a gable roof, a shingle roof, a black roof and board and batten siding.
Transitional two-storey white house exterior in Columbus with concrete fiberboard siding, a gable roof, a shingle roof, a black roof and board and batten siding.
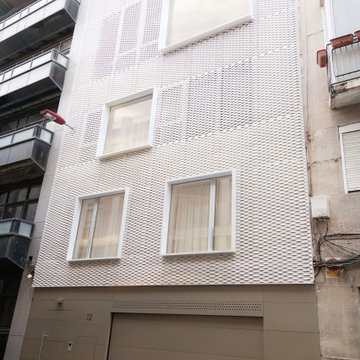
Fachada de vivienda unifamiliar entre medianeras. Fachada ventilada de celosía a base de chapa perforada blanca y grandes ventanales. El zócalo está revestido en aluminio anodizado e integra la puerta de garaje y la puerta peatonal.
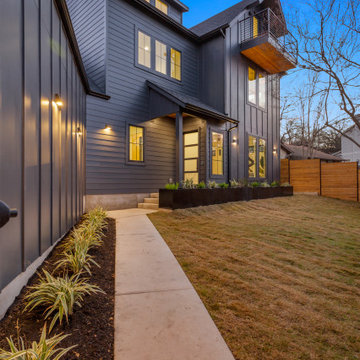
Modern all black exterior with a glass front door, plenty of windows and a third story balcony.
Contemporary three-storey black house exterior in Austin with a black roof and board and batten siding.
Contemporary three-storey black house exterior in Austin with a black roof and board and batten siding.
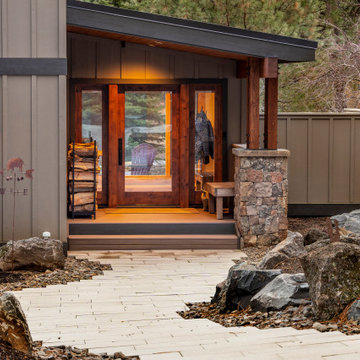
Spencer Williams started designing a remodel with these clients 7 years ago and worked through many iterations of potential remodel designs and finally landed on this configuration. Luckily, they ended up with their dream cabin and we are all still friends. The cabin looks up the Deschutes River and allows the owners to paddleboard or mountain bike directly from their home. We stripped the existing cabin down to the studs and installed all new finishes throughout and updated the configuration to more of an open floor plan. In addition to updating everything, we added or expanded spaces on both floors; bumped out the Living Room, created a new Entry, connected the detached Garage through a new Mud Room, adding an upper floor Office, and expanded their open and covered outdoor living space. We also added a new detached shop with an Exercise Room and Bathroom.
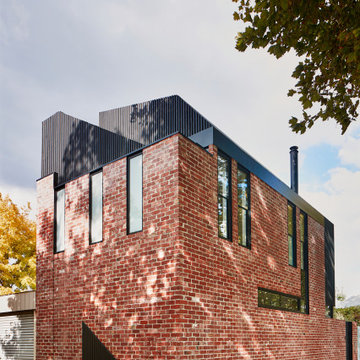
Contrast charred black timber battens with heritage brick and concealed roof deck!
This is an example of a large industrial two-storey brick black townhouse exterior in Melbourne with a black roof and board and batten siding.
This is an example of a large industrial two-storey brick black townhouse exterior in Melbourne with a black roof and board and batten siding.
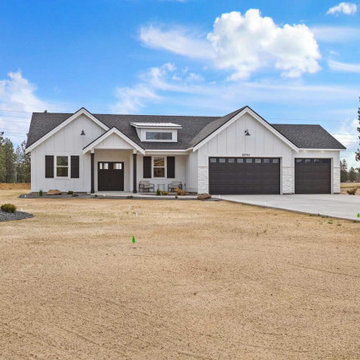
Exterior
Photo of a mid-sized country one-storey white house exterior with a gable roof, a shingle roof, a black roof and board and batten siding.
Photo of a mid-sized country one-storey white house exterior with a gable roof, a shingle roof, a black roof and board and batten siding.
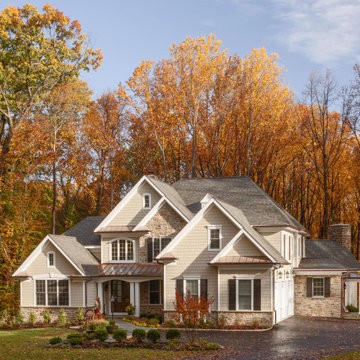
Design ideas for a large traditional two-storey beige house exterior in Other with a grey roof, board and batten siding, a hip roof and a shingle roof.
Exterior Design Ideas with Board and Batten Siding
3
