Exterior Design Ideas with Four or More Storeys
Refine by:
Budget
Sort by:Popular Today
181 - 200 of 1,523 photos
Item 1 of 2
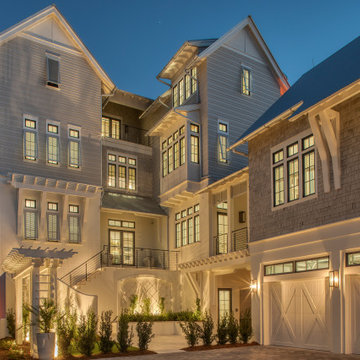
Inspiration for a large beach style grey house exterior in Other with four or more storeys, mixed siding, a gable roof, a metal roof, a grey roof and board and batten siding.
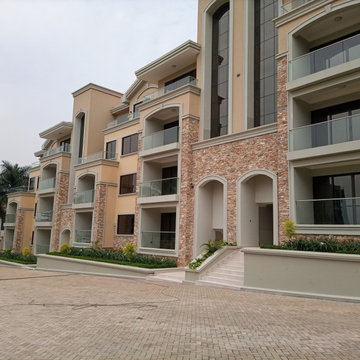
These Condo Apartments are a Mediterranean-inspired style with modern details located in upscale neighborhood of Bugolobi, an upscale suburb of Kampala. This building remodel consists of 9 no. 3 bed units. This project perfectly caters to the residents lifestyle needs thanks to an expansive outdoor space with scattered play areas for the children to enjoy.
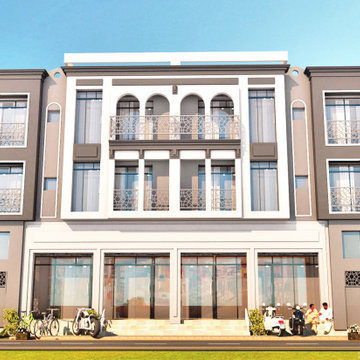
A Commercial Apartment Project for Capital Bulders in Pindora Chongi Rawalpindi Punjab Pakistan.
Spaces: Retail Mart, Offices, 2 Bed Apartments, Roof Top Restaurant.
Consultant: Shah Atelier
Construction= Saeed Interiors
Design Architect= Shah Nawaz Janbaz
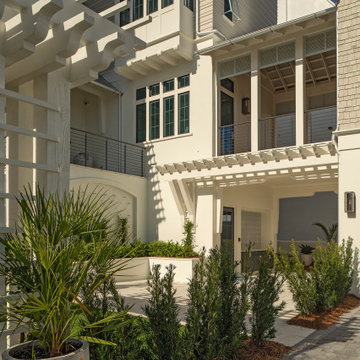
Inspiration for a large beach style grey house exterior in Other with four or more storeys, mixed siding, a gable roof and shingle siding.
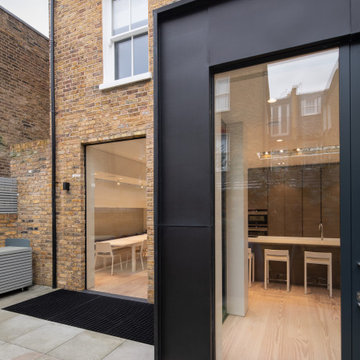
Rear extension to Victorian terrace house
Photo of a large contemporary black duplex exterior in London with four or more storeys, metal siding and board and batten siding.
Photo of a large contemporary black duplex exterior in London with four or more storeys, metal siding and board and batten siding.
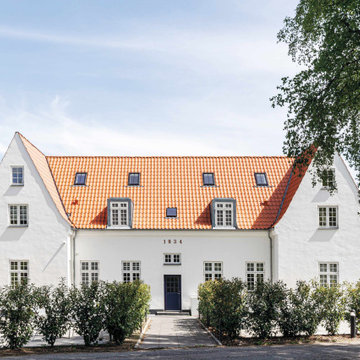
Photo of a scandinavian white house exterior in Other with four or more storeys and a red roof.
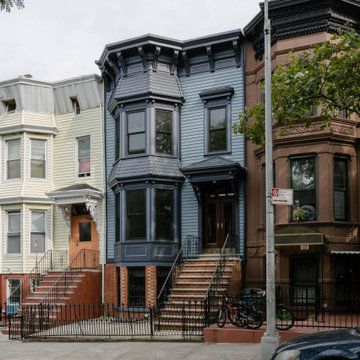
Exterior facade restored to its 1890's original style, complete with hand-carved details and hand-painted cedar siding.
Photo of a contemporary blue townhouse exterior in New York with four or more storeys.
Photo of a contemporary blue townhouse exterior in New York with four or more storeys.
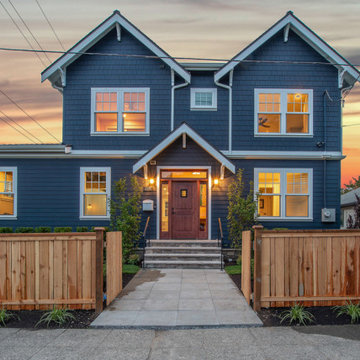
Completed in 2019, this is a home we completed for client who initially engaged us to remodeled their 100 year old classic craftsman bungalow on Seattle’s Queen Anne Hill. During our initial conversation, it became readily apparent that their program was much larger than a remodel could accomplish and the conversation quickly turned toward the design of a new structure that could accommodate a growing family, a live-in Nanny, a variety of entertainment options and an enclosed garage – all squeezed onto a compact urban corner lot.
Project entitlement took almost a year as the house size dictated that we take advantage of several exceptions in Seattle’s complex zoning code. After several meetings with city planning officials, we finally prevailed in our arguments and ultimately designed a 4 story, 3800 sf house on a 2700 sf lot. The finished product is light and airy with a large, open plan and exposed beams on the main level, 5 bedrooms, 4 full bathrooms, 2 powder rooms, 2 fireplaces, 4 climate zones, a huge basement with a home theatre, guest suite, climbing gym, and an underground tavern/wine cellar/man cave. The kitchen has a large island, a walk-in pantry, a small breakfast area and access to a large deck. All of this program is capped by a rooftop deck with expansive views of Seattle’s urban landscape and Lake Union.
Unfortunately for our clients, a job relocation to Southern California forced a sale of their dream home a little more than a year after they settled in after a year project. The good news is that in Seattle’s tight housing market, in less than a week they received several full price offers with escalator clauses which allowed them to turn a nice profit on the deal.
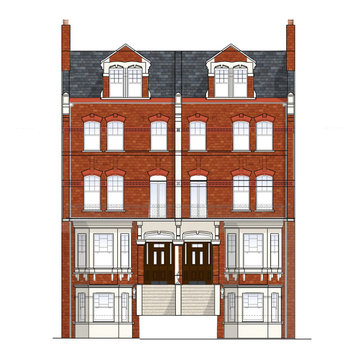
Conversion into 9 Units of apartments that includes two Duplex family units.
Photo of a large traditional brick townhouse exterior in London with four or more storeys, a gambrel roof, a tile roof and a grey roof.
Photo of a large traditional brick townhouse exterior in London with four or more storeys, a gambrel roof, a tile roof and a grey roof.
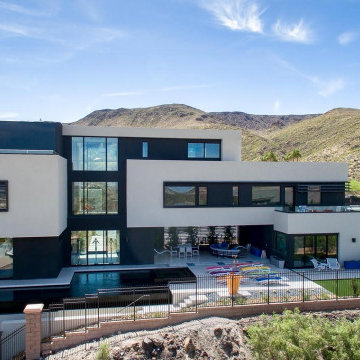
Design ideas for an expansive modern stucco white house exterior in Las Vegas with four or more storeys, a flat roof and a white roof.
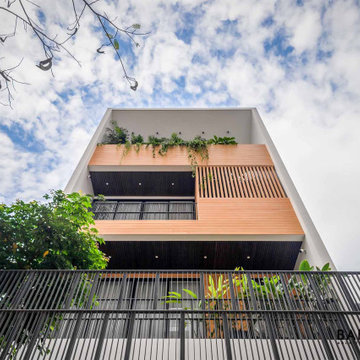
The spilled wood covers the facade as Baris Arch recreates a living space filled with warmth and closeness to nature.
Design ideas for a large modern white house exterior in Other with four or more storeys, wood siding, a flat roof, a mixed roof, a white roof and board and batten siding.
Design ideas for a large modern white house exterior in Other with four or more storeys, wood siding, a flat roof, a mixed roof, a white roof and board and batten siding.
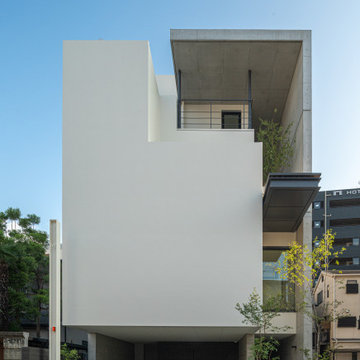
外壁は塗装と打放し、杉化粧型枠でRC造の力強い物質感を表現し正面ファサードは幾何学的な表情が街に奥行き感を与えている。
This is an example of a large modern concrete white house exterior in Other with four or more storeys and a flat roof.
This is an example of a large modern concrete white house exterior in Other with four or more storeys and a flat roof.
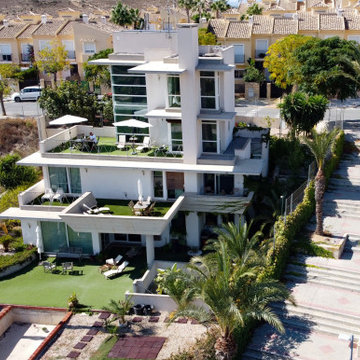
Modern white house exterior in Alicante-Costa Blanca with four or more storeys, concrete fiberboard siding, a flat roof and a mixed roof.
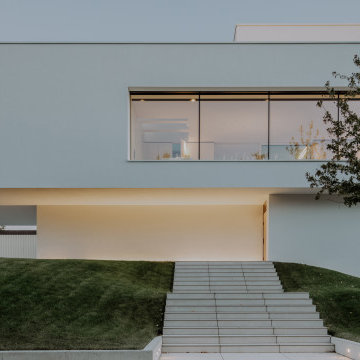
Design ideas for a large modern stucco house exterior in Stuttgart with four or more storeys, a flat roof and a metal roof.
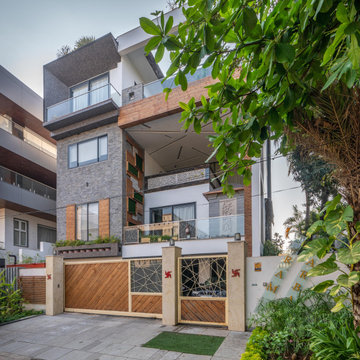
Inspiration for an asian grey house exterior in Hyderabad with four or more storeys and mixed siding.
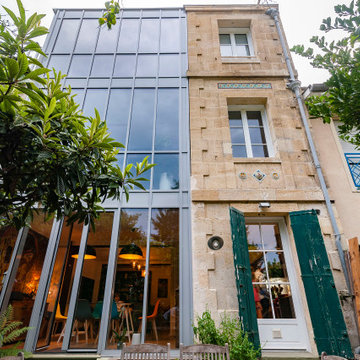
Photo of a large modern glass grey townhouse exterior in Other with four or more storeys.
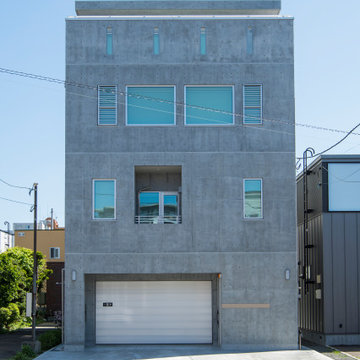
RC4階建て
Inspiration for an expansive modern concrete grey house exterior in Sapporo with four or more storeys and a flat roof.
Inspiration for an expansive modern concrete grey house exterior in Sapporo with four or more storeys and a flat roof.

亡き父から受け継いだ、鶴見駅から徒歩10分程度の敷地に建つ12世帯の賃貸マンション。私道の行き止まりで敷地形状も不整形だったが、その条件を逆手に取り、静かな環境と落ち着いたデザインでワンランク上の賃料が取れるマンションを目指した。将来の賃貸需要の変化に対応できるよう、戸境壁の一部をブロック造として間取り変更がしやすい設計になっている。小さなワンルームで目先の利回りを求めるのではなく、10年、20年先を考えた賃貸マンションである。
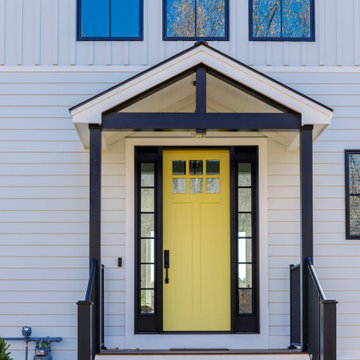
Photo of a scandinavian white house exterior in Boston with mixed siding and four or more storeys.
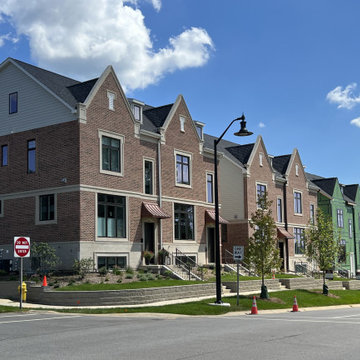
Design ideas for a traditional brick exterior in Chicago with four or more storeys.
Exterior Design Ideas with Four or More Storeys
10