Exterior Design Ideas with Four or More Storeys
Refine by:
Budget
Sort by:Popular Today
101 - 120 of 1,523 photos
Item 1 of 2

Inspiration for a large modern multi-coloured house exterior in Other with four or more storeys, mixed siding, a flat roof, a tile roof and a grey roof.
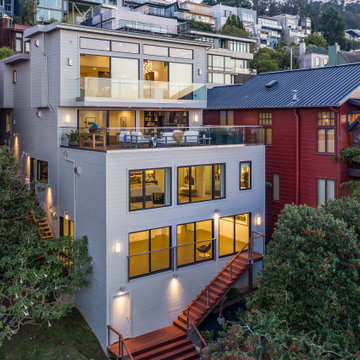
For our client, who had previous experience working with architects, we enlarged, completely gutted and remodeled this Twin Peaks diamond in the rough. The top floor had a rear-sloping ceiling that cut off the amazing view, so our first task was to raise the roof so the great room had a uniformly high ceiling. Clerestory windows bring in light from all directions. In addition, we removed walls, combined rooms, and installed floor-to-ceiling, wall-to-wall sliding doors in sleek black aluminum at each floor to create generous rooms with expansive views. At the basement, we created a full-floor art studio flooded with light and with an en-suite bathroom for the artist-owner. New exterior decks, stairs and glass railings create outdoor living opportunities at three of the four levels. We designed modern open-riser stairs with glass railings to replace the existing cramped interior stairs. The kitchen features a 16 foot long island which also functions as a dining table. We designed a custom wall-to-wall bookcase in the family room as well as three sleek tiled fireplaces with integrated bookcases. The bathrooms are entirely new and feature floating vanities and a modern freestanding tub in the master. Clean detailing and luxurious, contemporary finishes complete the look.
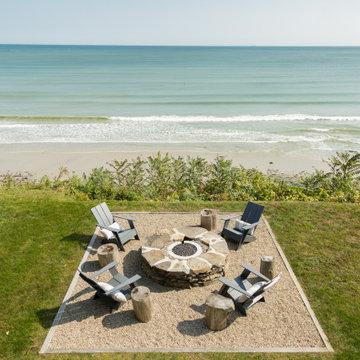
Large beach style multi-coloured house exterior in Boston with four or more storeys, wood siding, a hip roof, a shingle roof, a black roof and shingle siding.

Inspiration for a mid-sized traditional stucco blue house exterior in DC Metro with four or more storeys, a gambrel roof and a grey roof.
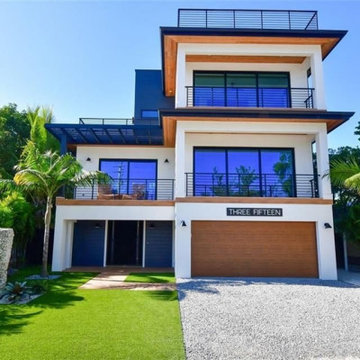
Modern Coastal Beach Home custom built by Moss Builders on Anna Maria Island.
Design ideas for a large modern white house exterior in Tampa with four or more storeys.
Design ideas for a large modern white house exterior in Tampa with four or more storeys.
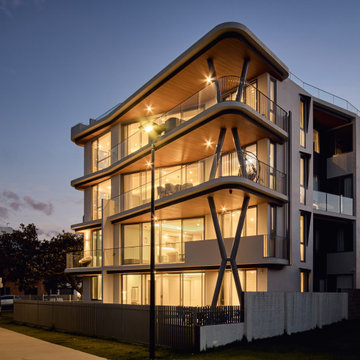
Large contemporary white house exterior in Gold Coast - Tweed with four or more storeys and a flat roof.
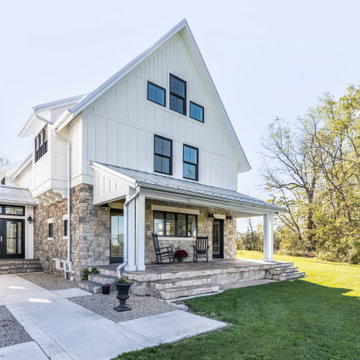
This modern farmhouse is a custom home in Findlay, Ohio.
Large country white house exterior in Columbus with four or more storeys, concrete fiberboard siding, a gable roof, a metal roof, a grey roof and board and batten siding.
Large country white house exterior in Columbus with four or more storeys, concrete fiberboard siding, a gable roof, a metal roof, a grey roof and board and batten siding.
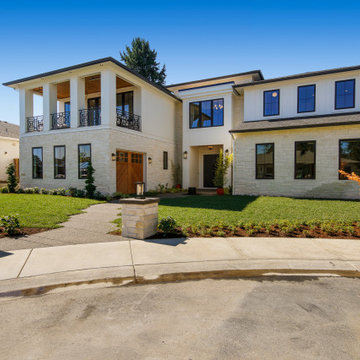
Modern Italian home front-facing balcony featuring three outdoor-living areas, six bedrooms, two garages, and a living driveway.
Design ideas for an expansive modern white house exterior in Portland with four or more storeys and a brown roof.
Design ideas for an expansive modern white house exterior in Portland with four or more storeys and a brown roof.
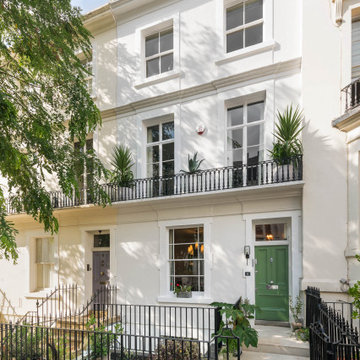
This is an example of a mid-sized transitional stucco white townhouse exterior in London with four or more storeys and a butterfly roof.
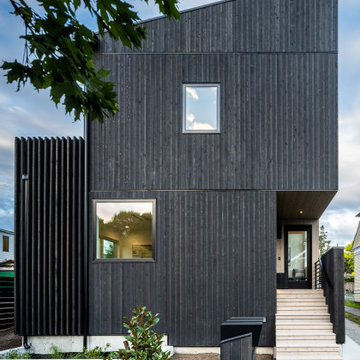
Front entry
Modern black house exterior in Seattle with four or more storeys, wood siding, a gable roof, a mixed roof and a black roof.
Modern black house exterior in Seattle with four or more storeys, wood siding, a gable roof, a mixed roof and a black roof.
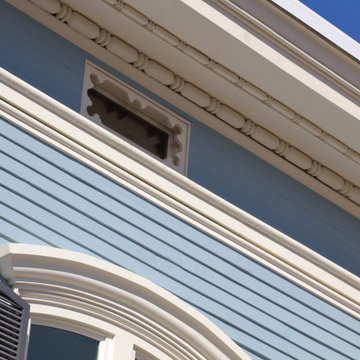
Winner of a NYC Landmarks Conservancy Award for historic preservation, the George B. and Susan Elkins house, dating to approximately 1852, was painstakingly restored, enlarged and modernized in 2019. This building, the oldest remaining house in Crown Heights, Brooklyn, has been recognized by the NYC Landmarks Commission as an Individual Landmark and is on the National Register of Historic Places.
The house was essentially a ruin prior to the renovation. Interiors had been gutted, there were gaping holes in the roof and the exterior was badly damaged and covered with layers of non-historic siding.
The exterior was completely restored to historically-accurate condition and the extensions at the sides were designed to be distinctly modern but deferential to the historic facade. The new interiors are thoroughly modern and many of the finishes utilize materials reclaimed during demolition.
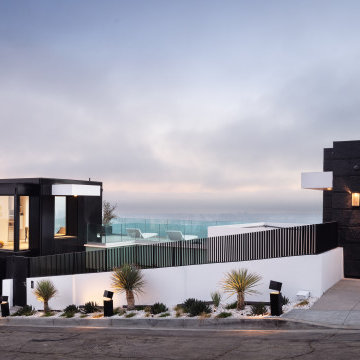
Design ideas for an expansive modern black house exterior in Los Angeles with four or more storeys, mixed siding and a flat roof.
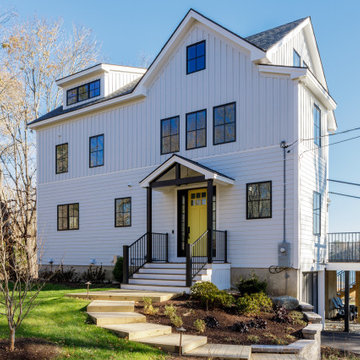
Design ideas for a scandinavian white house exterior in Boston with four or more storeys, vinyl siding and a shingle roof.

The front garden to this imposing Grade II listed house has been re-designed by DHV Architects to allow for parking for 3 cars, create an entrance with kerb appeal and a private area for relaxing and enjoying the view onto the Durdham Downs. The grey and silver Mediterranean style planting looks immaculate all year around.
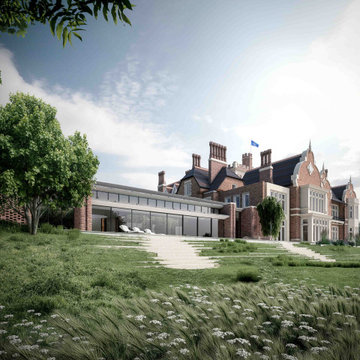
Country living in the middle of Hampstead Heath, combining the classic with the contemporary
Collaboration in ´Athlone House´ Restoration & Etension project by SHH
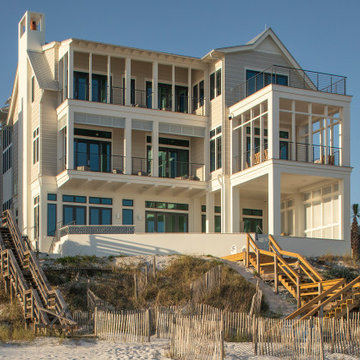
Inspiration for a large beach style grey house exterior in Other with four or more storeys, mixed siding, a gable roof and shingle siding.
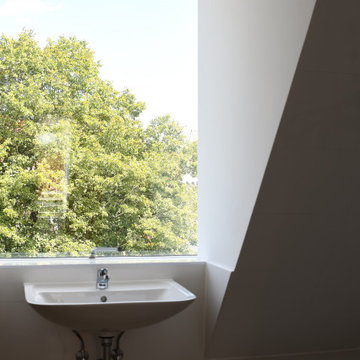
This is an example of a mid-sized modern stucco black townhouse exterior in Munich with four or more storeys, a gable roof, a tile roof and a red roof.

Mid-sized contemporary stucco white townhouse exterior in Munich with four or more storeys, a gable roof, a tile roof and a grey roof.
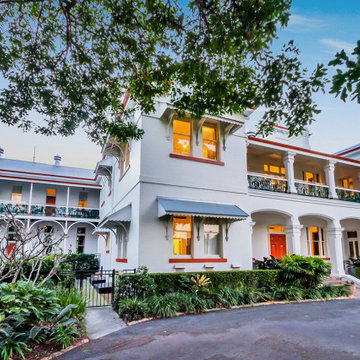
Heritage building, Victorian building
Large traditional white exterior in Brisbane with four or more storeys and a metal roof.
Large traditional white exterior in Brisbane with four or more storeys and a metal roof.

Another view of the home from the corner of the lot. The main entry stair is prominent which will help guide people to the front door.
Design ideas for a large eclectic blue house exterior in Other with four or more storeys, vinyl siding, a hip roof, a mixed roof, a black roof and shingle siding.
Design ideas for a large eclectic blue house exterior in Other with four or more storeys, vinyl siding, a hip roof, a mixed roof, a black roof and shingle siding.
Exterior Design Ideas with Four or More Storeys
6