Exterior Design Ideas with Vinyl Siding and Metal Siding
Refine by:
Budget
Sort by:Popular Today
21 - 40 of 33,151 photos
Item 1 of 3
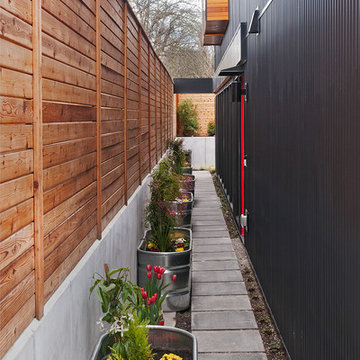
Travis Lawton
Small modern two-storey black house exterior in Seattle with metal siding and a metal roof.
Small modern two-storey black house exterior in Seattle with metal siding and a metal roof.
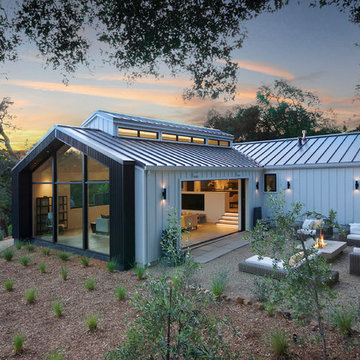
Inspiration for a country one-storey black house exterior in San Francisco with metal siding, a flat roof and a metal roof.
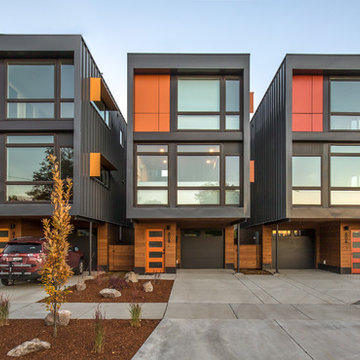
Photo by Hixson Studio
Small contemporary three-storey grey townhouse exterior in Other with metal siding and a flat roof.
Small contemporary three-storey grey townhouse exterior in Other with metal siding and a flat roof.
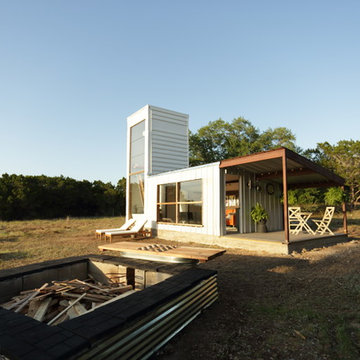
Inspiration for a small contemporary two-storey white exterior in Other with metal siding, a shed roof and a metal roof.
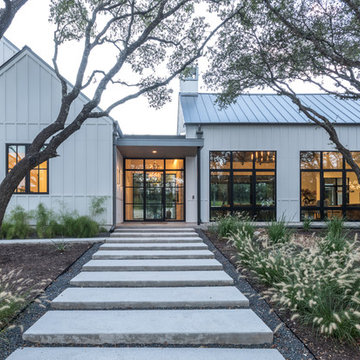
Country two-storey white house exterior in Austin with vinyl siding, a gable roof and a metal roof.
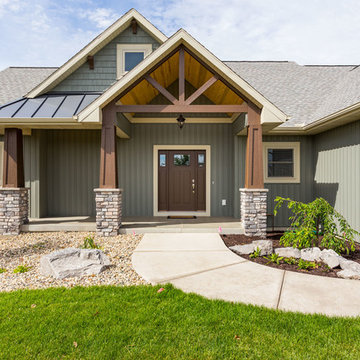
Inspiration for a large arts and crafts one-storey green house exterior in Grand Rapids with vinyl siding and a shingle roof.
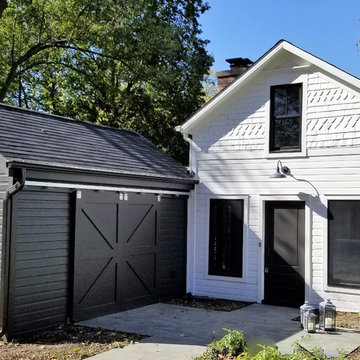
Design ideas for a small country one-storey black house exterior in Chicago with a gable roof, a shingle roof and vinyl siding.
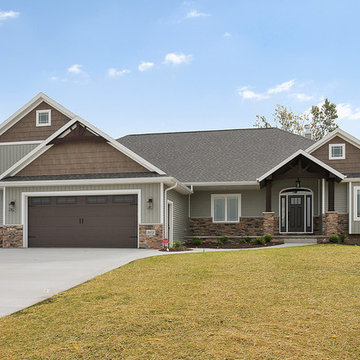
Inspiration for a large arts and crafts one-storey green house exterior in Other with vinyl siding, a gable roof and a shingle roof.
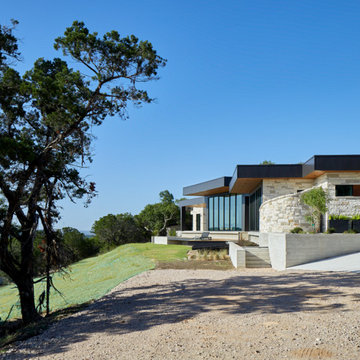
The sculptural form on the corner is the outdoor shower, inspired by the Client's trip to Belize. The orientation of the various forms of the home allows different views from each room.
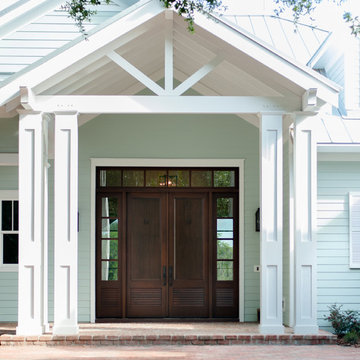
4 beds 5 baths 4,447 sqft
RARE FIND! NEW HIGH-TECH, LAKE FRONT CONSTRUCTION ON HIGHLY DESIRABLE WINDERMERE CHAIN OF LAKES. This unique home site offers the opportunity to enjoy lakefront living on a private cove with the beauty and ambiance of a classic "Old Florida" home. With 150 feet of lake frontage, this is a very private lot with spacious grounds, gorgeous landscaping, and mature oaks. This acre plus parcel offers the beauty of the Butler Chain, no HOA, and turn key convenience. High-tech smart house amenities and the designer furnishings are included. Natural light defines the family area featuring wide plank hickory hardwood flooring, gas fireplace, tongue and groove ceilings, and a rear wall of disappearing glass opening to the covered lanai. The gourmet kitchen features a Wolf cooktop, Sub-Zero refrigerator, and Bosch dishwasher, exotic granite counter tops, a walk in pantry, and custom built cabinetry. The office features wood beamed ceilings. With an emphasis on Florida living the large covered lanai with summer kitchen, complete with Viking grill, fridge, and stone gas fireplace, overlook the sparkling salt system pool and cascading spa with sparkling lake views and dock with lift. The private master suite and luxurious master bath include granite vanities, a vessel tub, and walk in shower. Energy saving and organic with 6-zone HVAC system and Nest thermostats, low E double paned windows, tankless hot water heaters, spray foam insulation, whole house generator, and security with cameras. Property can be gated.
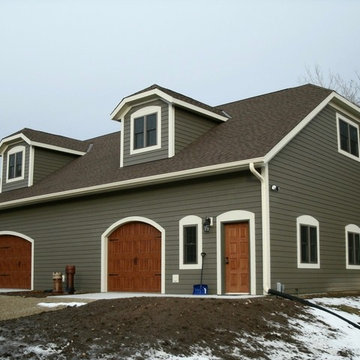
Design ideas for a large arts and crafts one-storey grey house exterior in Orange County with vinyl siding and a gambrel roof.
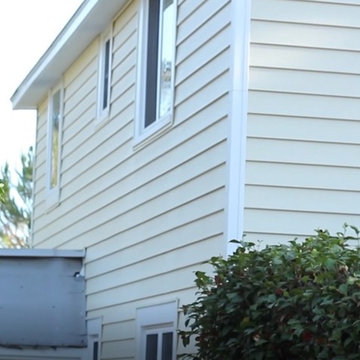
Street view of home after we restored with insulated solid core vinyl siding, vinyl replacement windows, vinyl clad aluminum fascia, and vinyl soffit. This homeowner will save thousands in energy and maintenance costs.
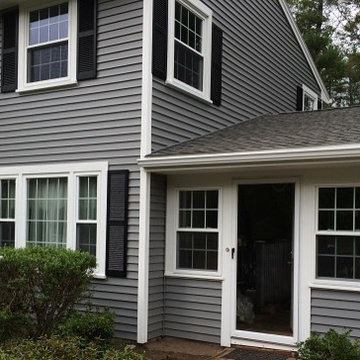
This Lakeville, MA home is now maintenance free and ready for New England weather with vinyl siding & replacement windows!
vinyl siding and replacement windows lakeville maOur crew started by stripping off the old siding and replacing all rotted wood. The entire house was then wrapped with Typar and 19 Harvey Classic replacement windows were installed. Mastic Carvedwood 44 vinyl siding in Granite Gray was installed on the whole home along with 17 Harvey Classic replacement windows and 2 picture windows. Aluminum trim was installed on all windows, doors, soffit, and fascia as well as white corner posts, and all new gutters and downspouts.
The homeowner eliminated the need to paint every 3-4 years with Mastic’s Carvedwood 44 vinyl siding. Manufactured to look like a natural, painted cedar clapboard, this vinyl siding is both durable, fade-resistant and maintenance free!
The windows throughout the home were replaced with Harvey Classic vinyl replacement windows (We’re also a Harvey Elite Series Window Dealer!). The homeowner chose the 8 over 8 grid pattern. Each window is energy star rated and filled with low E argon gas to reduce cooling and heating costs. The Harvey Classic also features easy fingertip operation and tilt-in sashes for easy cleaning.
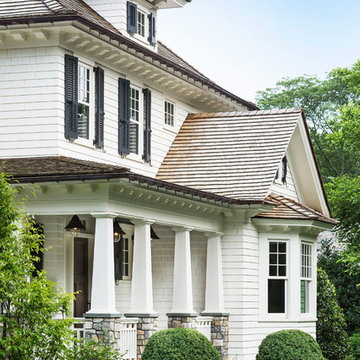
Jon Wallen
Design ideas for a large arts and crafts two-storey white exterior in New York with vinyl siding and a hip roof.
Design ideas for a large arts and crafts two-storey white exterior in New York with vinyl siding and a hip roof.
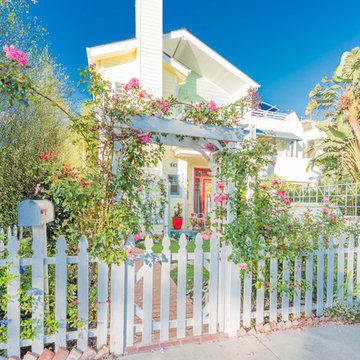
Inspiration for a mid-sized arts and crafts two-storey yellow house exterior in Los Angeles with vinyl siding, a gable roof and a shingle roof.
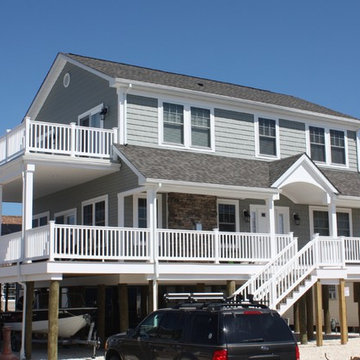
Mid-sized beach style two-storey green exterior in New York with vinyl siding and a gable roof.
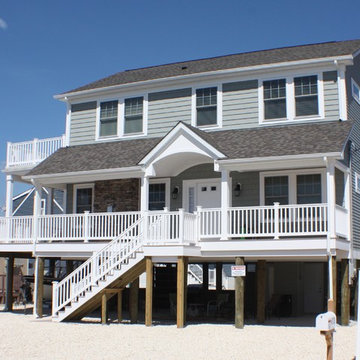
This is an example of a mid-sized beach style two-storey green exterior in New York with vinyl siding and a gable roof.
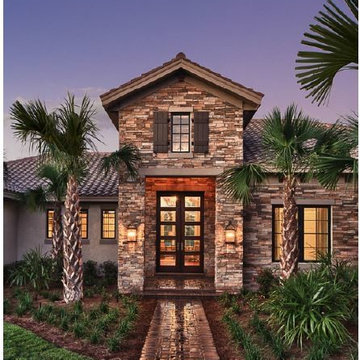
The Siena is a distinctive Tuscan Transitional design of over 5,200 square feet of air conditioned living space. There is a formal living and dining area as well as a leisure room off the kitchen. It features four bedrooms and five and one half baths, as well as a multi-use bonus room, library and an outdoor living area of nearly 900 square feet.
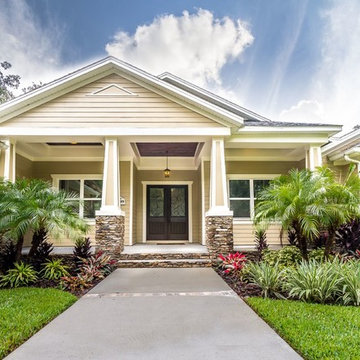
Inspiration for a mid-sized arts and crafts one-storey beige exterior in Tampa with vinyl siding and a hip roof.
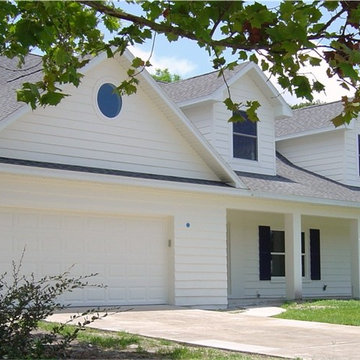
AFTER
Second story addition to Ranch Style Home includes dormer windows
Design ideas for a large two-storey white exterior in Tampa with vinyl siding and a gable roof.
Design ideas for a large two-storey white exterior in Tampa with vinyl siding and a gable roof.
Exterior Design Ideas with Vinyl Siding and Metal Siding
2