Family Room Design Photos with a Home Bar and Exposed Beam
Refine by:
Budget
Sort by:Popular Today
1 - 20 of 191 photos
Item 1 of 3
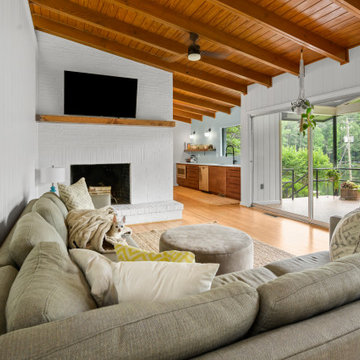
This is an example of a mid-sized midcentury enclosed family room in Birmingham with a home bar, white walls, light hardwood floors, a standard fireplace, a brick fireplace surround, a wall-mounted tv, brown floor, exposed beam and panelled walls.
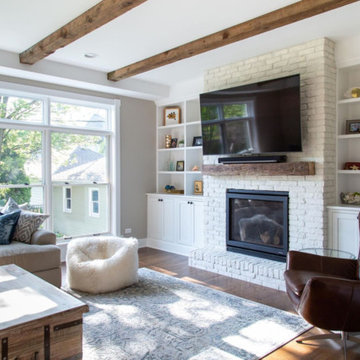
This is an example of a mid-sized country open concept family room in Chicago with grey walls, medium hardwood floors, a standard fireplace, a brick fireplace surround, a wall-mounted tv, brown floor, a home bar and exposed beam.
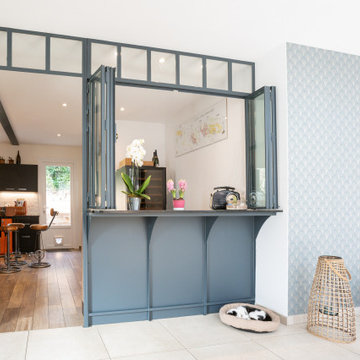
Dessin et réalisation d'une Verrière en accordéon
Inspiration for a large industrial open concept family room in Paris with ceramic floors, beige floor, a home bar, blue walls, a wood stove, no tv and exposed beam.
Inspiration for a large industrial open concept family room in Paris with ceramic floors, beige floor, a home bar, blue walls, a wood stove, no tv and exposed beam.
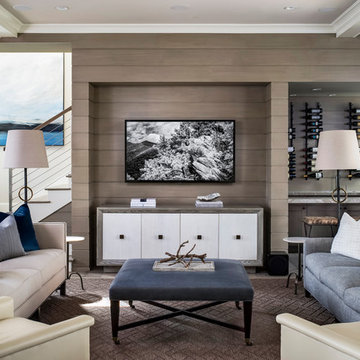
Andy Frame Photography
Photo of a mid-sized beach style open concept family room in Atlanta with a home bar, beige walls, beige floor, a wall-mounted tv, wood walls and exposed beam.
Photo of a mid-sized beach style open concept family room in Atlanta with a home bar, beige walls, beige floor, a wall-mounted tv, wood walls and exposed beam.
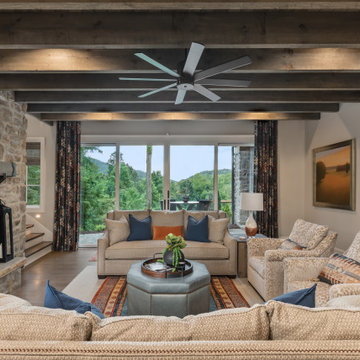
Photo of a country family room in Other with a home bar, light hardwood floors, a standard fireplace, a stone fireplace surround, a wall-mounted tv and exposed beam.

Inspiration for a large industrial open concept family room in Other with a home bar, vinyl floors, no fireplace, a wall-mounted tv, grey floor, exposed beam and brick walls.

Photo of an expansive contemporary open concept family room in Salt Lake City with a home bar, white walls, medium hardwood floors, a standard fireplace, a stone fireplace surround, a built-in media wall, brown floor, exposed beam and wood walls.

Relaxed and livable, the lower-level walkout lounge is shaped in a perfect octagon. Framing the 12-foot-high ceiling are decorative wood beams that serve to anchor the room.
Project Details // Sublime Sanctuary
Upper Canyon, Silverleaf Golf Club
Scottsdale, Arizona
Architecture: Drewett Works
Builder: American First Builders
Interior Designer: Michele Lundstedt
Landscape architecture: Greey | Pickett
Photography: Werner Segarra
https://www.drewettworks.com/sublime-sanctuary/

This is an example of a mid-sized beach style family room in Los Angeles with a home bar, multi-coloured walls, light hardwood floors, a two-sided fireplace, a stone fireplace surround, a wall-mounted tv, beige floor, exposed beam and panelled walls.

We kept the original floors and cleaned them up, replaced the built-in and exposed beams. Custom sectional for maximum seating and one of a kind pillows.
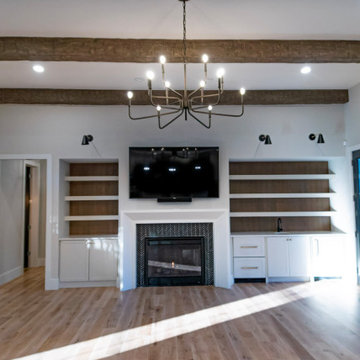
From the exposed rough-hewn timber beams on the ceiling to the custom built-in bookcases with storage and wet bar flanking the fireplace - this room is luxury and comfort from top to bottom. The direct vent fireplace features a custom waterfall-style mantle, with a herringbone tile sourced by the homeowner. The industrial farmhouse chandelier in the hearth room is a stunner also sourced by the homeowner.
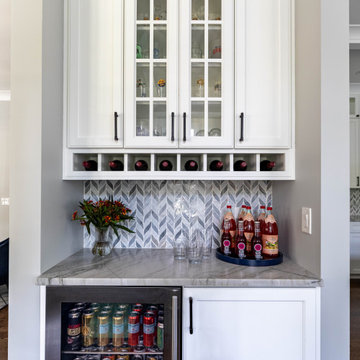
Dry bar in open great room.
This is an example of a large transitional open concept family room in Chicago with a home bar, grey walls, dark hardwood floors, a wall-mounted tv, brown floor and exposed beam.
This is an example of a large transitional open concept family room in Chicago with a home bar, grey walls, dark hardwood floors, a wall-mounted tv, brown floor and exposed beam.
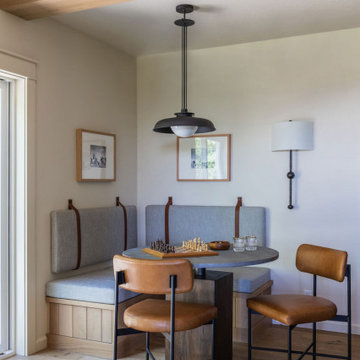
Inspiration for a large transitional open concept family room in Portland with a home bar, white walls, light hardwood floors, a wall-mounted tv and exposed beam.
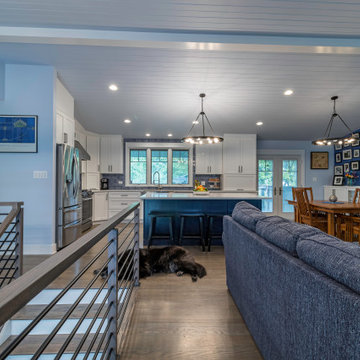
Photo of a transitional open concept family room in Chicago with a home bar, blue walls, medium hardwood floors, no fireplace, a wall-mounted tv, brown floor, exposed beam and decorative wall panelling.
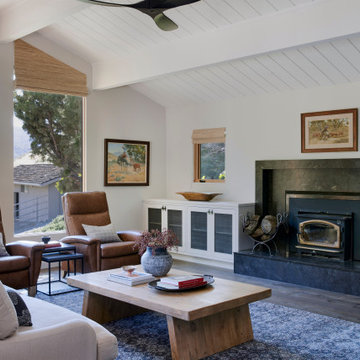
Design ideas for a large country enclosed family room in San Francisco with a home bar, grey walls, dark hardwood floors, a wood stove, a stone fireplace surround and exposed beam.

We kept the original floors and cleaned them up, replaced the built-in and exposed beams.
Large mediterranean open concept family room in Orange County with a home bar, terra-cotta floors, a corner fireplace, a stone fireplace surround, a wall-mounted tv, orange floor and exposed beam.
Large mediterranean open concept family room in Orange County with a home bar, terra-cotta floors, a corner fireplace, a stone fireplace surround, a wall-mounted tv, orange floor and exposed beam.

Family room with expansive ceiling, picture frame trim, exposed beams, gas fireplace, aluminum windows and chandelier.
Inspiration for an expansive transitional open concept family room in Indianapolis with a home bar, white walls, light hardwood floors, a standard fireplace, a wall-mounted tv, multi-coloured floor, exposed beam and panelled walls.
Inspiration for an expansive transitional open concept family room in Indianapolis with a home bar, white walls, light hardwood floors, a standard fireplace, a wall-mounted tv, multi-coloured floor, exposed beam and panelled walls.
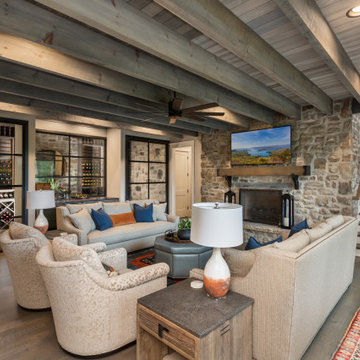
Inspiration for a country family room in Other with a home bar, light hardwood floors, a standard fireplace, a stone fireplace surround, a wall-mounted tv and exposed beam.

The family room showing the built in cabinetry complete with a small wine and bar fridge.
Large mediterranean open concept family room in Los Angeles with a home bar, white walls, terra-cotta floors, a standard fireplace, a tile fireplace surround, a wall-mounted tv, beige floor and exposed beam.
Large mediterranean open concept family room in Los Angeles with a home bar, white walls, terra-cotta floors, a standard fireplace, a tile fireplace surround, a wall-mounted tv, beige floor and exposed beam.
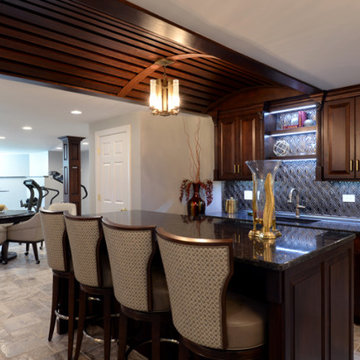
Bar and bar stools in basement family room.
Inspiration for a large modern open concept family room in Chicago with a home bar, grey walls, ceramic floors, no fireplace, multi-coloured floor and exposed beam.
Inspiration for a large modern open concept family room in Chicago with a home bar, grey walls, ceramic floors, no fireplace, multi-coloured floor and exposed beam.
Family Room Design Photos with a Home Bar and Exposed Beam
1