Family Room Design Photos with a Home Bar and Exposed Beam
Refine by:
Budget
Sort by:Popular Today
61 - 80 of 191 photos
Item 1 of 3
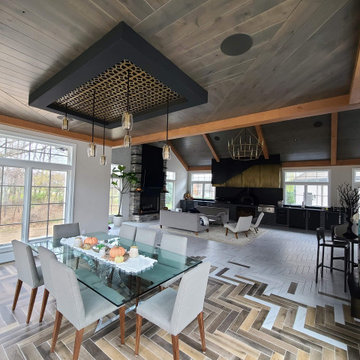
A large multipurpose room great for entertaining or chilling with the family. This space includes a built-in pizza oven, bar, fireplace and grill.
This is an example of an expansive modern enclosed family room in Other with a home bar, white walls, ceramic floors, a standard fireplace, a brick fireplace surround, a wall-mounted tv, multi-coloured floor, exposed beam and brick walls.
This is an example of an expansive modern enclosed family room in Other with a home bar, white walls, ceramic floors, a standard fireplace, a brick fireplace surround, a wall-mounted tv, multi-coloured floor, exposed beam and brick walls.
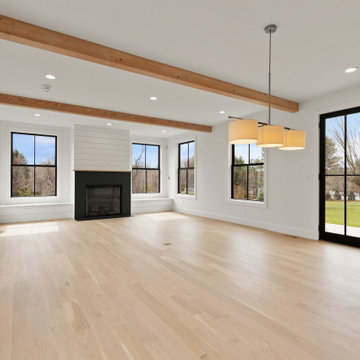
Inspiration for a contemporary open concept family room in Boston with a home bar, white walls, light hardwood floors, a standard fireplace, a stone fireplace surround, exposed beam and planked wall panelling.
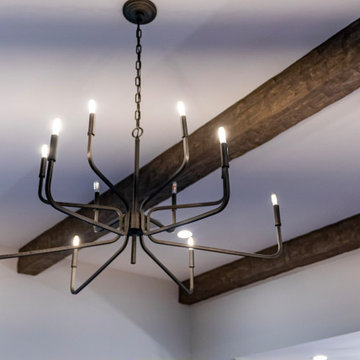
From the exposed rough-hewn timber beams on the ceiling to the custom built-in bookcases with storage and wet bar flanking the fireplace - this room is luxury and comfort from top to bottom. The direct vent fireplace features a custom waterfall-style mantle, with a herringbone tile sourced by the homeowner. The industrial farmhouse chandelier in the hearth room is a stunner also sourced by the homeowner.
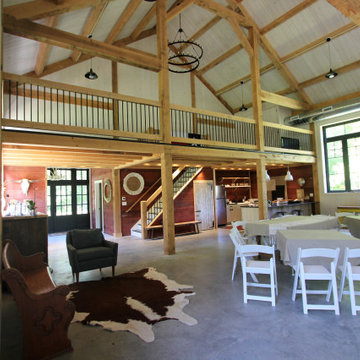
Interior of party barn
This is an example of a mid-sized country loft-style family room in Philadelphia with a home bar and exposed beam.
This is an example of a mid-sized country loft-style family room in Philadelphia with a home bar and exposed beam.
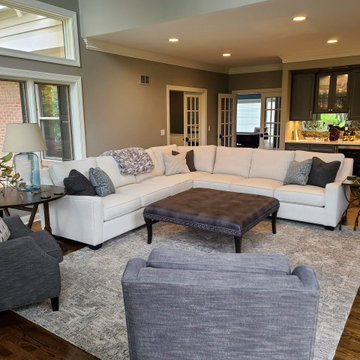
Large transitional family room in Chicago with a home bar, grey walls, medium hardwood floors, a standard fireplace, brown floor and exposed beam.
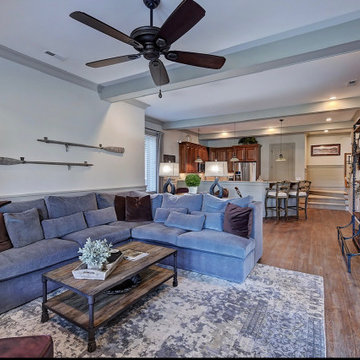
The perfect place for any family to hang out. Poolside is where this room is located in the basement of this home. Suited for a family but in this case used as a man cave. Complete with a bar area, full kitchen, living room, game table and storage. The luxury vinyl flooring helps with families or pets coming in from the pool area.
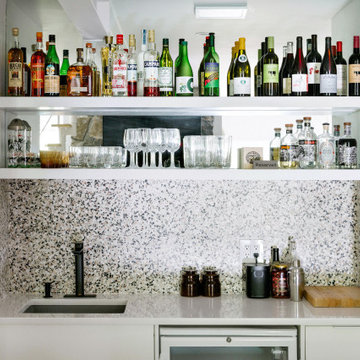
Mid-sized midcentury family room in New York with a home bar, white walls, light hardwood floors, a standard fireplace, a stone fireplace surround, a wall-mounted tv, beige floor and exposed beam.
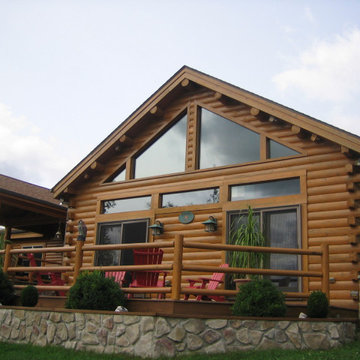
Dual reflective window film install for glare reduction, interior comfort, and aesthetic enhancement.
Mid-sized country open concept family room in Other with a home bar, multi-coloured walls, light hardwood floors, a wall-mounted tv, beige floor, exposed beam and panelled walls.
Mid-sized country open concept family room in Other with a home bar, multi-coloured walls, light hardwood floors, a wall-mounted tv, beige floor, exposed beam and panelled walls.
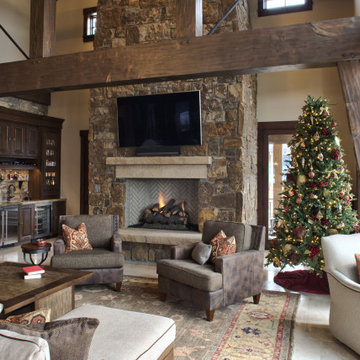
With the fireplace as a focal point, ample seating makes this great room cozy and comfortable. Swivel chairs facing the outdoors are an inviting place to relax overlooking expansive views.
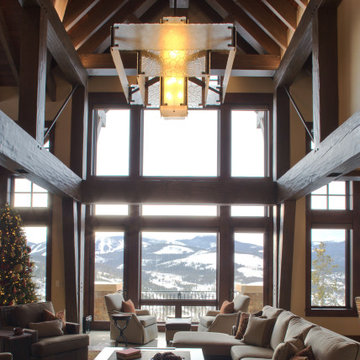
An inviting place to relax with expansive views. The custom chandelier floats above an spacious seating area.
This is an example of a traditional open concept family room in Denver with a home bar, beige walls, limestone floors, a standard fireplace, a wall-mounted tv, white floor and exposed beam.
This is an example of a traditional open concept family room in Denver with a home bar, beige walls, limestone floors, a standard fireplace, a wall-mounted tv, white floor and exposed beam.
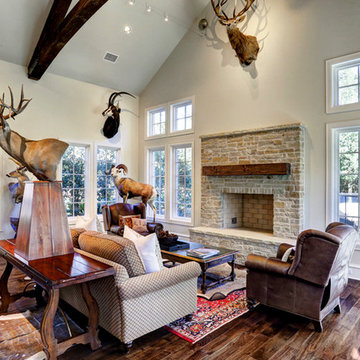
As a world-class hunter, this home owner wanted a designated area of the house for displaying his trophies and hosting events.
See more of this remodel on our website:
https://www.southerngreenbuilders.com/hunting-trophy-room-reclaimed-timber
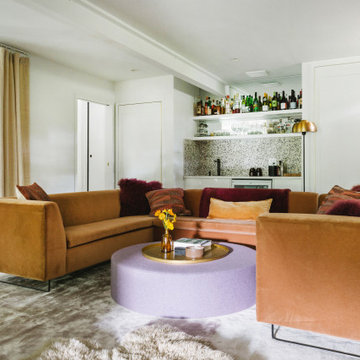
Design ideas for a mid-sized midcentury family room in New York with a home bar, white walls, light hardwood floors, a standard fireplace, a stone fireplace surround, a wall-mounted tv, beige floor and exposed beam.
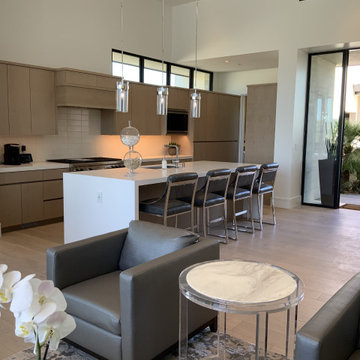
Luxury high end living at the Summitt Club las vegas
Photo of a mid-sized eclectic open concept family room in Las Vegas with a home bar, beige walls, medium hardwood floors, a standard fireplace, a wall-mounted tv, grey floor, exposed beam and wood walls.
Photo of a mid-sized eclectic open concept family room in Las Vegas with a home bar, beige walls, medium hardwood floors, a standard fireplace, a wall-mounted tv, grey floor, exposed beam and wood walls.

Our clients were keen to get more from this space. They didn't use the pool so were looking for a space that they could get more use out of. Big entertainers they wanted a multifunctional space that could accommodate many guests at a time. The space has be redesigned to incorporate a home bar area, large dining space and lounge and sitting space as well as dance floor.
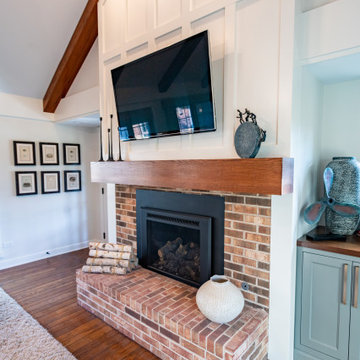
This family room refresh started with painting many of the heavy dark beams so that the ceiling beams became the focal point. We added custom cabinets for a bar and builtins next to the fireplace. We also added custom trim work and a mantle to the fireplace to brighten the space. New light fixtures and can lights added the finishing touch
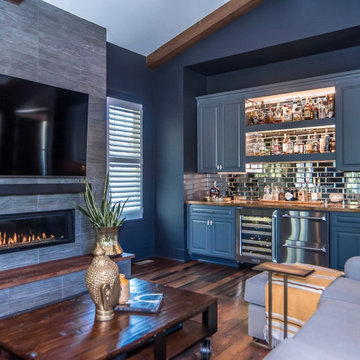
Actually one of the favorite rooms of the house, the details provided by the builder don't require a lot of fuss with unnecessary accessories. It's form is the function and it's all beautiful.
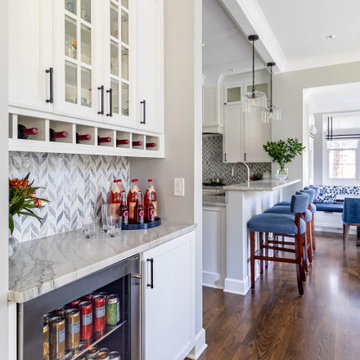
Dry bar in open great room.
Photo of a large transitional open concept family room in Chicago with dark hardwood floors, brown floor, exposed beam, a home bar, grey walls and a wall-mounted tv.
Photo of a large transitional open concept family room in Chicago with dark hardwood floors, brown floor, exposed beam, a home bar, grey walls and a wall-mounted tv.
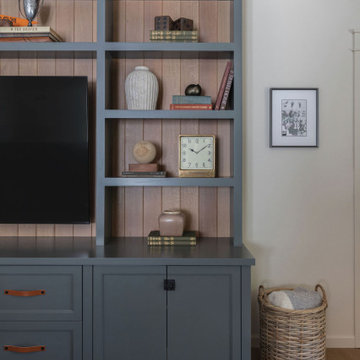
Large transitional open concept family room in Portland with a home bar, white walls, light hardwood floors, a wall-mounted tv and exposed beam.
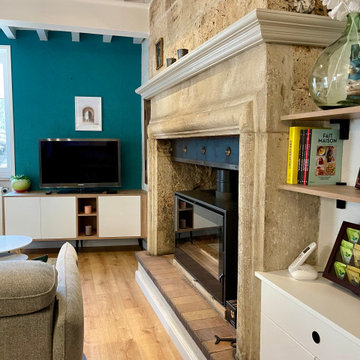
This is an example of a mid-sized traditional open concept family room in Grenoble with a home bar, white walls, laminate floors, a wood stove, a freestanding tv, brown floor and exposed beam.
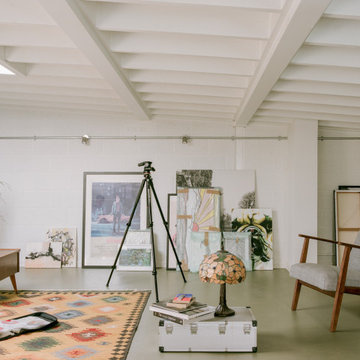
Photo of a large contemporary open concept family room in Cornwall with a home bar, linoleum floors, a corner fireplace, green floor, exposed beam and brick walls.
Family Room Design Photos with a Home Bar and Exposed Beam
4