Family Room Design Photos with a Home Bar and Exposed Beam
Refine by:
Budget
Sort by:Popular Today
101 - 120 of 191 photos
Item 1 of 3
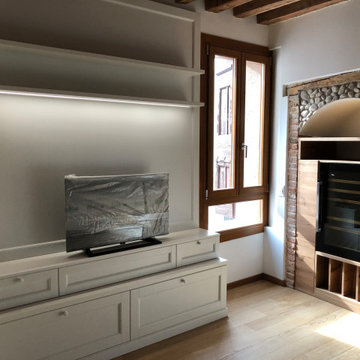
Design ideas for a large traditional open concept family room in Other with white walls, light hardwood floors, brown floor, exposed beam, a home bar and a corner tv.
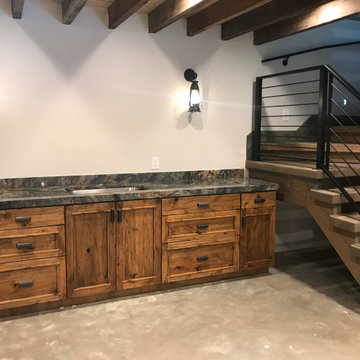
Design ideas for a mid-sized industrial open concept family room with a home bar, white walls, concrete floors, no fireplace, no tv, grey floor and exposed beam.
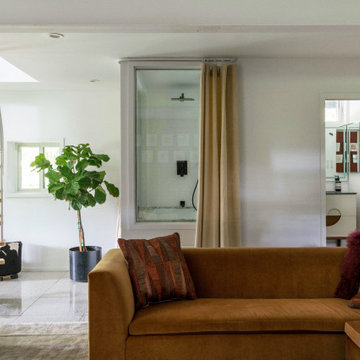
This is an example of a mid-sized midcentury family room in New York with a home bar, white walls, light hardwood floors, a standard fireplace, a stone fireplace surround, a wall-mounted tv, beige floor and exposed beam.
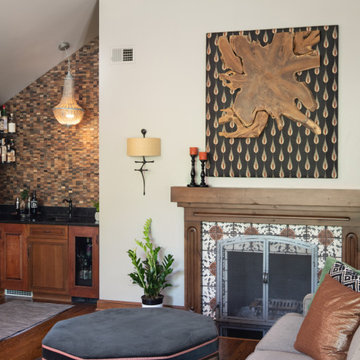
Photo of an eclectic family room in Kansas City with a home bar, medium hardwood floors, a standard fireplace, a tile fireplace surround and exposed beam.
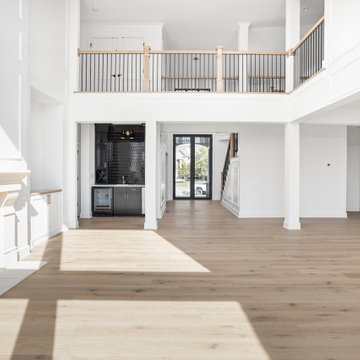
Family room with expansive ceiling, picture frame trim, exposed beams, gas fireplace, aluminum windows, home bar, and chandelier.
Expansive transitional open concept family room in Indianapolis with a home bar, white walls, light hardwood floors, a standard fireplace, a wall-mounted tv, multi-coloured floor, exposed beam and panelled walls.
Expansive transitional open concept family room in Indianapolis with a home bar, white walls, light hardwood floors, a standard fireplace, a wall-mounted tv, multi-coloured floor, exposed beam and panelled walls.
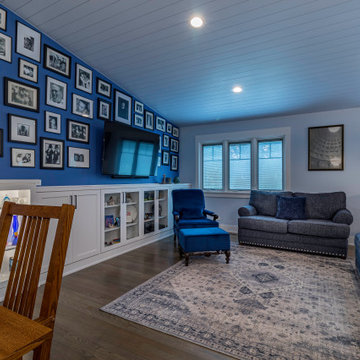
Photo of a transitional open concept family room in Chicago with a home bar, blue walls, medium hardwood floors, no fireplace, a wall-mounted tv, brown floor, exposed beam and decorative wall panelling.
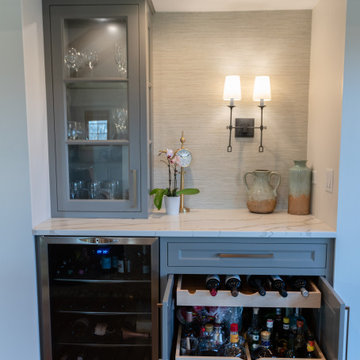
This family room refresh started with painting many of the heavy dark beams so that the ceiling beams became the focal point. We added custom cabinets for a bar and builtins next to the fireplace. We also added custom trim work and a mantle to the fireplace to brighten the space. New light fixtures and can lights added the finishing touch
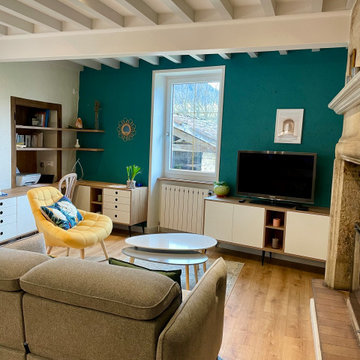
Design ideas for a mid-sized traditional open concept family room in Grenoble with a home bar, white walls, laminate floors, a wood stove, a freestanding tv, brown floor and exposed beam.
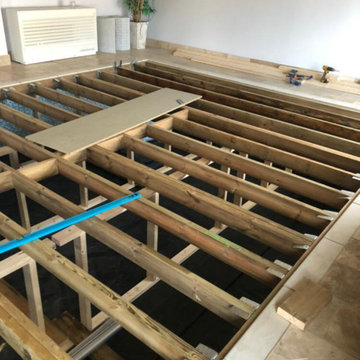
Our clients were keen to get more from this space. They didn't use the pool so were looking for a space that they could get more use out of. Big entertainers they wanted a multifunctional space that could accommodate many guests at a time. The space has be redesigned to incorporate a home bar area, large dining space and lounge and sitting space as well as dance floor.
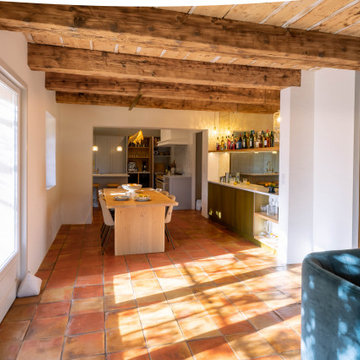
Photo of a mid-sized arts and crafts open concept family room in Other with a home bar, white walls, terra-cotta floors, no tv, red floor and exposed beam.
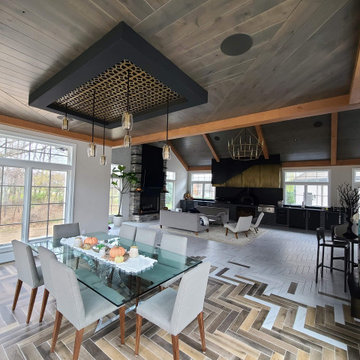
A large multipurpose room great for entertaining or chilling with the family. This space includes a built-in pizza oven, bar, fireplace and grill.
This is an example of an expansive modern enclosed family room in Other with a home bar, white walls, ceramic floors, a standard fireplace, a brick fireplace surround, a wall-mounted tv, multi-coloured floor, exposed beam and brick walls.
This is an example of an expansive modern enclosed family room in Other with a home bar, white walls, ceramic floors, a standard fireplace, a brick fireplace surround, a wall-mounted tv, multi-coloured floor, exposed beam and brick walls.
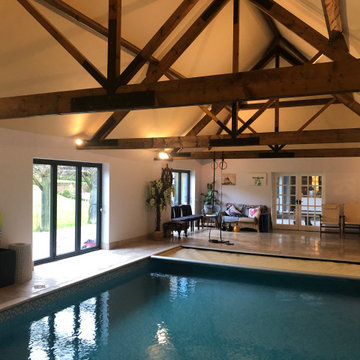
Our clients were keen to get more from this space. They didn't use the pool so were looking for a space that they could get more use out of. Big entertainers they wanted a multifunctional space that could accommodate many guests at a time. The space has be redesigned to incorporate a home bar area, large dining space and lounge and sitting space as well as dance floor.
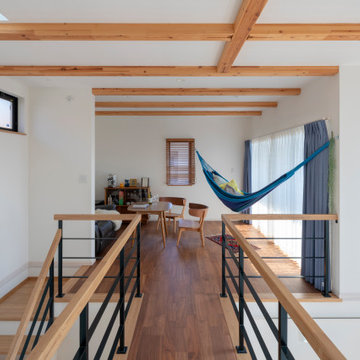
Design ideas for a mid-sized contemporary open concept family room in Kyoto with a home bar, white walls, medium hardwood floors, no fireplace, no tv, brown floor, wallpaper and exposed beam.
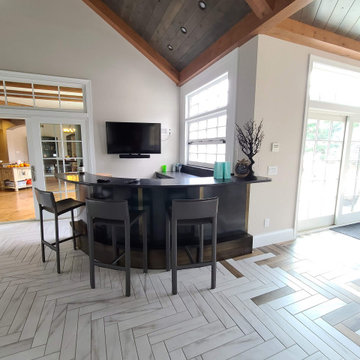
A large multipurpose room great for entertaining or chilling with the family. This space includes a built-in pizza oven, bar, fireplace and grill.
Photo of an expansive modern enclosed family room in Other with a home bar, white walls, ceramic floors, a standard fireplace, a brick fireplace surround, a wall-mounted tv, multi-coloured floor, exposed beam and brick walls.
Photo of an expansive modern enclosed family room in Other with a home bar, white walls, ceramic floors, a standard fireplace, a brick fireplace surround, a wall-mounted tv, multi-coloured floor, exposed beam and brick walls.
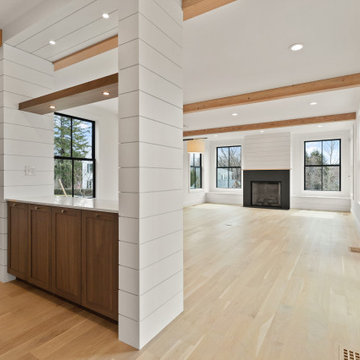
Design ideas for a contemporary open concept family room in Boston with a home bar, white walls, light hardwood floors, a standard fireplace, a stone fireplace surround, exposed beam and planked wall panelling.
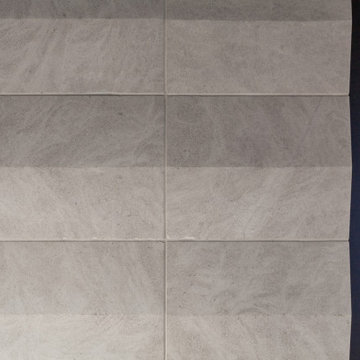
Lower Level Fireplace Detail features reclaimed limestone surround - Scandinavian Modern Interior - Indianapolis, IN - Trader's Point - Architect: HAUS | Architecture For Modern Lifestyles - Construction Manager: WERK | Building Modern - Christopher Short + Paul Reynolds - Photo: HAUS | Architecture
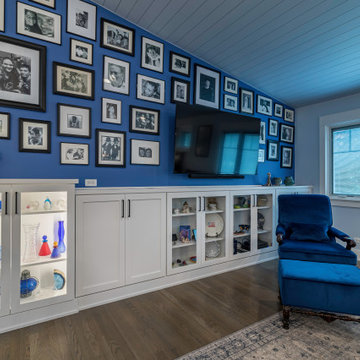
Inspiration for a transitional open concept family room in Chicago with a home bar, blue walls, medium hardwood floors, no fireplace, a wall-mounted tv, brown floor, exposed beam and decorative wall panelling.
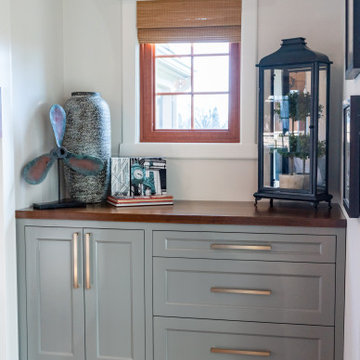
This family room refresh started with painting many of the heavy dark beams so that the ceiling beams became the focal point. We added custom cabinets for a bar and builtins next to the fireplace. We also added custom trim work and a mantle to the fireplace to brighten the space. New light fixtures and can lights added the finishing touch
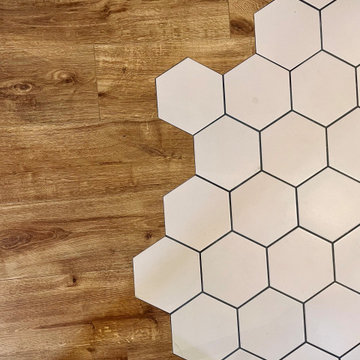
Design ideas for a mid-sized traditional open concept family room in Grenoble with a home bar, white walls, laminate floors, a wood stove, a freestanding tv, brown floor and exposed beam.
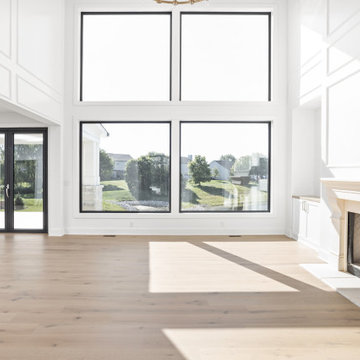
Family room with expansive ceiling, picture frame trim, exposed beams, gas fireplace, aluminum windows and chandelier.
Expansive transitional open concept family room in Indianapolis with a home bar, white walls, light hardwood floors, a standard fireplace, a wall-mounted tv, multi-coloured floor, exposed beam and panelled walls.
Expansive transitional open concept family room in Indianapolis with a home bar, white walls, light hardwood floors, a standard fireplace, a wall-mounted tv, multi-coloured floor, exposed beam and panelled walls.
Family Room Design Photos with a Home Bar and Exposed Beam
6