Family Room Design Photos with a Home Bar and Porcelain Floors
Refine by:
Budget
Sort by:Popular Today
1 - 20 of 318 photos
Item 1 of 3
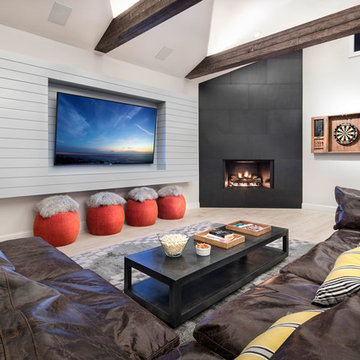
hot rolled steel at fireplace • cypress Tex-Gap at TV surround • 80" television • reclaimed barn wood beams • Benjamin Moore hc 170 "stonington gray" paint in eggshell at walls • LED lighting along beam • Ergon Wood Talk Series 9 x 36 floor tile • photography by Paul Finkel 2017
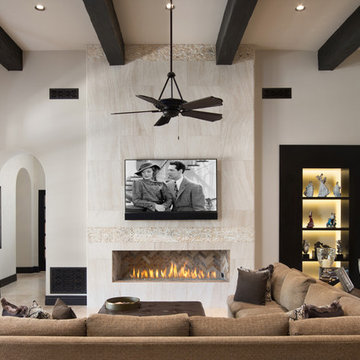
We love this mansion's arched entryways, exposed beams, built in shelves, and the fireplace surround.
Expansive mediterranean open concept family room in Phoenix with a home bar, white walls, porcelain floors, a standard fireplace, a stone fireplace surround, a wall-mounted tv and white floor.
Expansive mediterranean open concept family room in Phoenix with a home bar, white walls, porcelain floors, a standard fireplace, a stone fireplace surround, a wall-mounted tv and white floor.
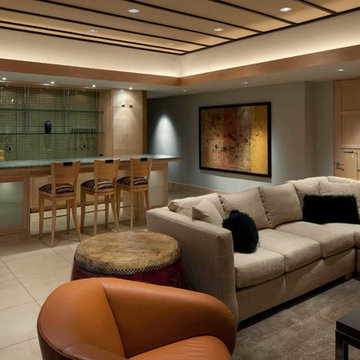
Farshid Assassi
Photo of a mid-sized contemporary open concept family room in Cedar Rapids with a home bar, blue walls, porcelain floors, no fireplace, no tv and beige floor.
Photo of a mid-sized contemporary open concept family room in Cedar Rapids with a home bar, blue walls, porcelain floors, no fireplace, no tv and beige floor.
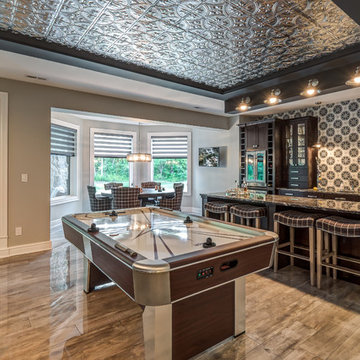
Dawn Smith Photography
Expansive transitional open concept family room in Cincinnati with a home bar, grey walls, porcelain floors, no fireplace, a wall-mounted tv and brown floor.
Expansive transitional open concept family room in Cincinnati with a home bar, grey walls, porcelain floors, no fireplace, a wall-mounted tv and brown floor.
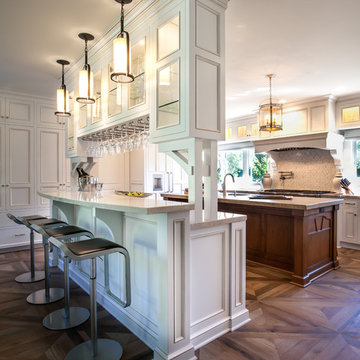
Old world charm, modern styles and color with this craftsman styled kitchen. Plank parquet wood flooring is porcelain tile throughout the bar, kitchen and laundry areas. Marble mosaic behind the range. Featuring white painted cabinets with 2 islands, one island is the bar with glass cabinetry above, and hanging glasses. On the middle island, a complete large natural pine slab, with lighting pendants over both. Laundry room has a folding counter backed by painted tonque and groove planks, as well as a built in seat with storage on either side. Lots of natural light filters through this beautiful airy space, as the windows reach the white quartzite counters.
Project Location: Santa Barbara, California. Project designed by Maraya Interior Design. From their beautiful resort town of Ojai, they serve clients in Montecito, Hope Ranch, Malibu, Westlake and Calabasas, across the tri-county areas of Santa Barbara, Ventura and Los Angeles, south to Hidden Hills- north through Solvang and more.
Vance Simms, Contractor
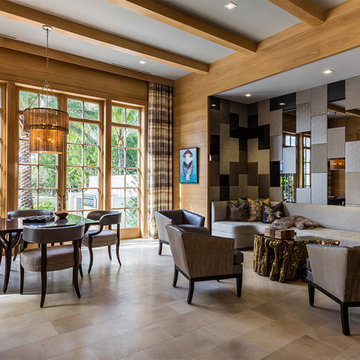
New 2-story residence with additional 9-car garage, exercise room, enoteca and wine cellar below grade. Detached 2-story guest house and 2 swimming pools.
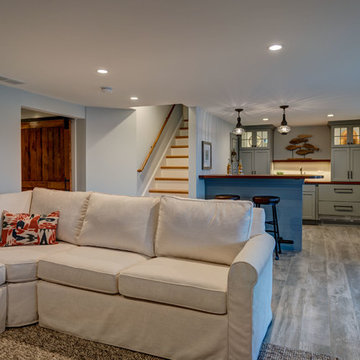
Robert Scott Button Photography
Design ideas for a mid-sized beach style open concept family room in Boston with a home bar, blue walls, porcelain floors and grey floor.
Design ideas for a mid-sized beach style open concept family room in Boston with a home bar, blue walls, porcelain floors and grey floor.
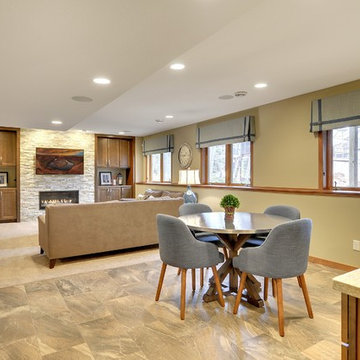
Interior Design by: Sarah Bernardy Design, LLC
Remodel by: Thorson Homes, MN
Photography by: Jesse Angell from Space Crafting Architectural Photography & Video

The large open room was divided into specific usage areas using furniture, a custom made floating media center and a custom carpet tile design. The basement remodel was designed and built by Meadowlark Design Build in Ann Arbor, Michigan. Photography by Sean Carter
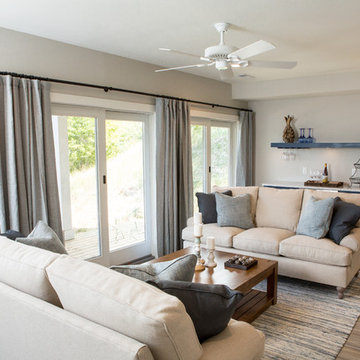
This is an example of a small transitional enclosed family room in Grand Rapids with a home bar, beige walls, porcelain floors, a wall-mounted tv and grey floor.
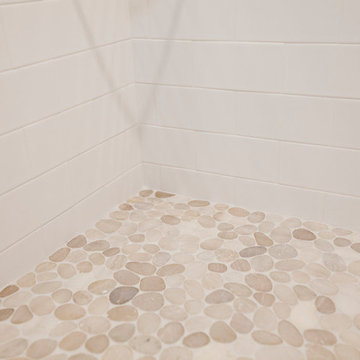
photography: Annabelle Henderson/Sunway Studio
This is an example of a mid-sized beach style open concept family room in Providence with a home bar, white walls, porcelain floors, a standard fireplace, a stone fireplace surround, a wall-mounted tv and brown floor.
This is an example of a mid-sized beach style open concept family room in Providence with a home bar, white walls, porcelain floors, a standard fireplace, a stone fireplace surround, a wall-mounted tv and brown floor.
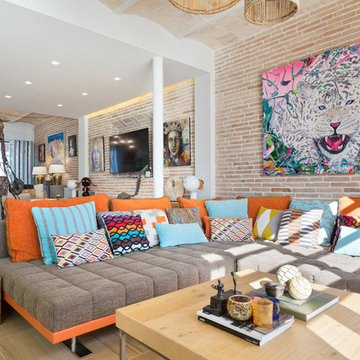
Primer living / First living room
Inspiration for an expansive eclectic loft-style family room in Barcelona with a home bar, white walls, porcelain floors, a ribbon fireplace, a wood fireplace surround, a wall-mounted tv and beige floor.
Inspiration for an expansive eclectic loft-style family room in Barcelona with a home bar, white walls, porcelain floors, a ribbon fireplace, a wood fireplace surround, a wall-mounted tv and beige floor.
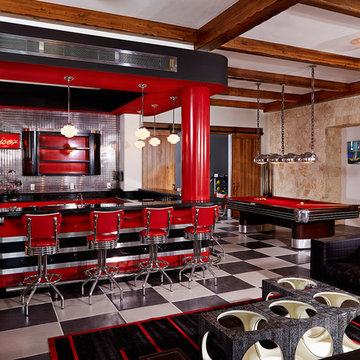
Photography by Jorge Alvarez.
Inspiration for an expansive eclectic open concept family room in Tampa with a home bar, beige walls, multi-coloured floor, porcelain floors, no fireplace and a wall-mounted tv.
Inspiration for an expansive eclectic open concept family room in Tampa with a home bar, beige walls, multi-coloured floor, porcelain floors, no fireplace and a wall-mounted tv.
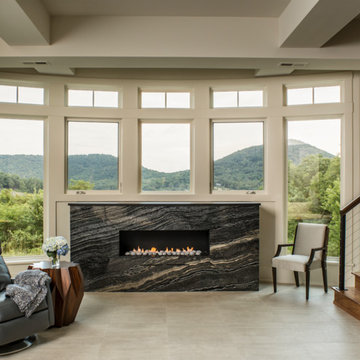
Builder: Thompson Properties Interior Designer: Allard & Roberts Interior Design Cabinetry: Advance Cabinetry Countertops: Mountain Marble & Granite Lighting Fixtures: Lux Lighting and Allard & Roberts Doors: Sun Mountain Plumbing & Appliances: Ferguson Photography: David Dietrich Photography
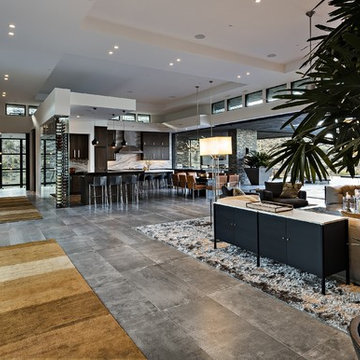
Nestled in its own private and gated 10 acre hidden canyon this spectacular home offers serenity and tranquility with million dollar views of the valley beyond. Walls of glass bring the beautiful desert surroundings into every room of this 7500 SF luxurious retreat. Thompson photographic
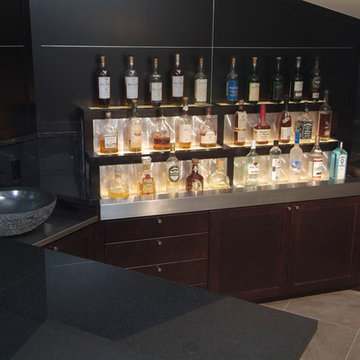
design by: Rick Oswald
construction by: Rick Oswald
custom stainless steel, wood and uplit glass bar shelf detail
This is an example of a contemporary family room in Denver with a home bar and porcelain floors.
This is an example of a contemporary family room in Denver with a home bar and porcelain floors.
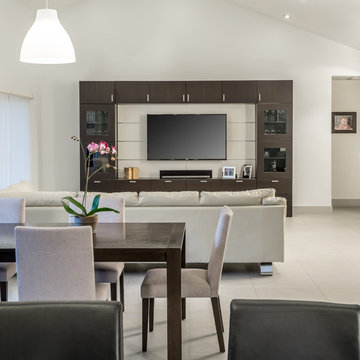
Very spacious family room decorated in a more modern style. Ikea TV entertainment unit with a wall mounted TV.
Picture by Antonio Chagin | Ach Digital
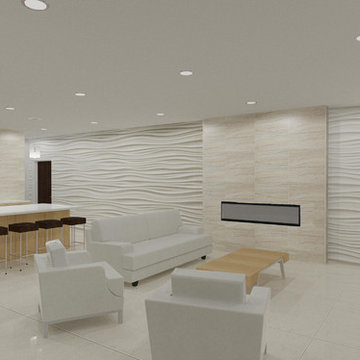
Design ideas for a large contemporary open concept family room in Other with a home bar, white walls, porcelain floors, a standard fireplace, a stone fireplace surround, a wall-mounted tv and beige floor.
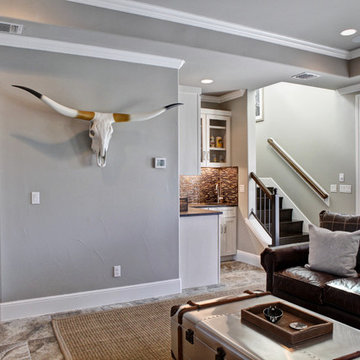
Design ideas for a mid-sized transitional enclosed family room in Austin with a home bar, grey walls, porcelain floors, no fireplace, a wall-mounted tv and multi-coloured floor.
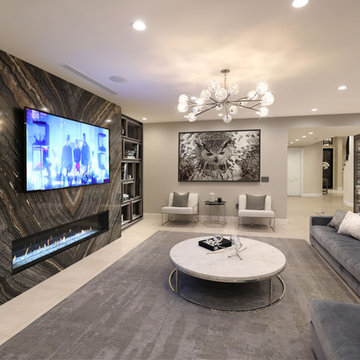
Contemporary family room with marble fireplace.
Design ideas for a large contemporary open concept family room in Los Angeles with a home bar, beige walls, porcelain floors, a standard fireplace, a stone fireplace surround, a wall-mounted tv and grey floor.
Design ideas for a large contemporary open concept family room in Los Angeles with a home bar, beige walls, porcelain floors, a standard fireplace, a stone fireplace surround, a wall-mounted tv and grey floor.
Family Room Design Photos with a Home Bar and Porcelain Floors
1