Family Room Design Photos with a Home Bar and Porcelain Floors
Refine by:
Budget
Sort by:Popular Today
101 - 120 of 318 photos
Item 1 of 3
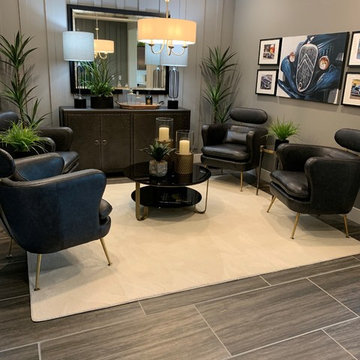
Flooring installed by Simas
Mid-sized contemporary open concept family room in Sacramento with a home bar, grey walls, porcelain floors and grey floor.
Mid-sized contemporary open concept family room in Sacramento with a home bar, grey walls, porcelain floors and grey floor.
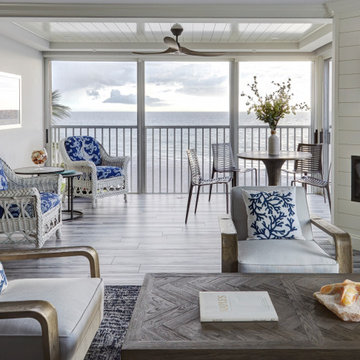
This condo we addressed the layout and making changes to the layout. By opening up the kitchen and turning the space into a great room. With the dining/bar, lanai, and family adding to the space giving it a open and spacious feeling. Then we addressed the hall with its too many doors. Changing the location of the guest bedroom door to accommodate a better furniture layout. The bathrooms we started from scratch The new look is perfectly suited for the clients and their entertaining lifestyle.
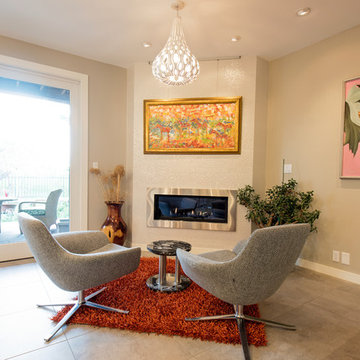
Inspiration for a small modern open concept family room in Denver with a home bar, beige walls, porcelain floors, a ribbon fireplace and a metal fireplace surround.
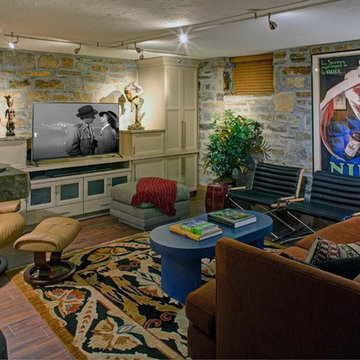
The exposed stone walls add a lot of cozy factor to this lower level family room. Radiant heated floors and a beautiful Turkish wool rug keep the room toasty in the winter.
Design: Carol Lombardo Weil
Photo: Alain Jaramillo
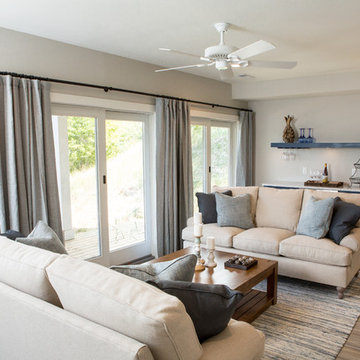
This is an example of a small transitional enclosed family room in Grand Rapids with a home bar, beige walls, porcelain floors, a wall-mounted tv and grey floor.
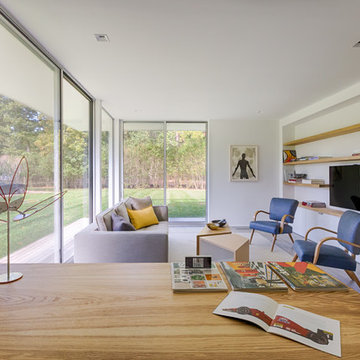
The main features of this amazing family room are light and free space. A few large windows and glass doors allow daylight and clean air to easily enter the room space creating an ambience of freshness, cleanness, and complete comfort.
Adding a wall-mounted TV to the room interior makes the family room not only functional, but also good-looking and stylish. The right furniture arrangement and the presence of only necessary pieces make this mid-sized room look spacious.
The Grandeur Hills Group interior designers are always pleased to create a magic atmosphere in your home. Be certain to contact us as soon as possible to learn more details about our company and its interior design service.
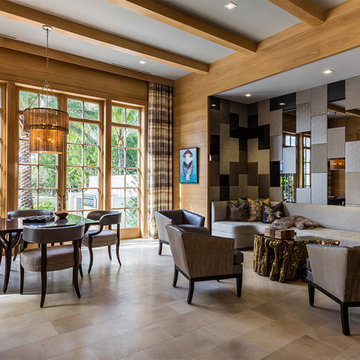
New 2-story residence with additional 9-car garage, exercise room, enoteca and wine cellar below grade. Detached 2-story guest house and 2 swimming pools.
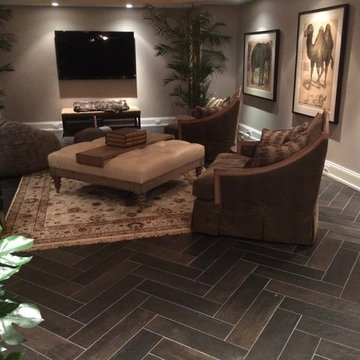
Large contemporary enclosed family room in New York with a home bar, beige walls, porcelain floors, no fireplace and a wall-mounted tv.
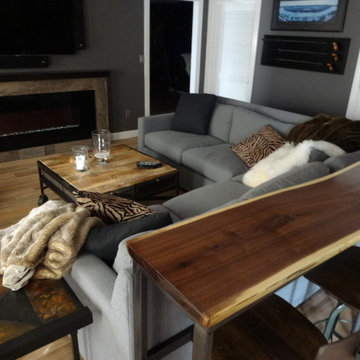
A rustic walnut wood top bar/sofa table overlooks the sectional and wall mounted TV. With a full bar area behind the seating,friends can sit at the bar or play darts and still see the fireplace and the TV hung over the fireplace. Fur pillows and throws along with heat in the floor keep you warm while watching the game.
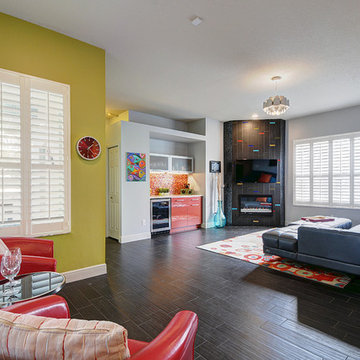
Rickie Agapito, Agapito Online
This is an example of a large contemporary open concept family room in Tampa with porcelain floors, a home bar, green walls, a corner fireplace, a tile fireplace surround and a wall-mounted tv.
This is an example of a large contemporary open concept family room in Tampa with porcelain floors, a home bar, green walls, a corner fireplace, a tile fireplace surround and a wall-mounted tv.
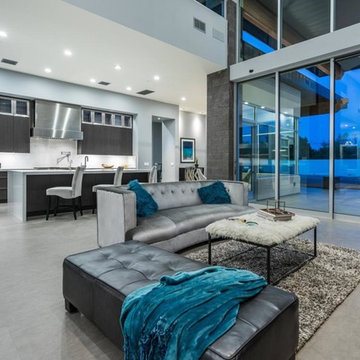
We love this modern family room open concept, with porcelain floors, high ceilings, and recessed lighting.
Design ideas for an expansive modern open concept family room in Phoenix with a home bar, white walls, porcelain floors, a standard fireplace, a stone fireplace surround, a wall-mounted tv and grey floor.
Design ideas for an expansive modern open concept family room in Phoenix with a home bar, white walls, porcelain floors, a standard fireplace, a stone fireplace surround, a wall-mounted tv and grey floor.
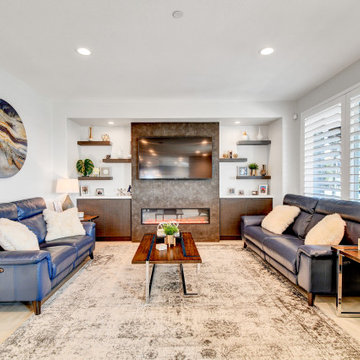
interior design was chosen to stay within the comfort of neutrals yet with an extravagant and glamorous palette to create subtle focal points using carefully selected textures, beautiful hand-crafted pieces and elegant artwork.
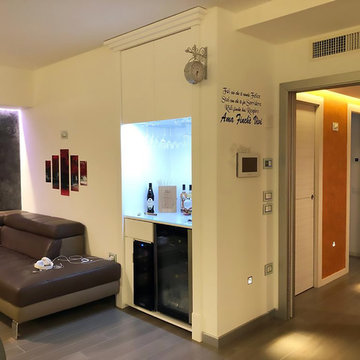
Photo of a mid-sized contemporary open concept family room in Other with a home bar, white walls, porcelain floors, a wall-mounted tv and brown floor.
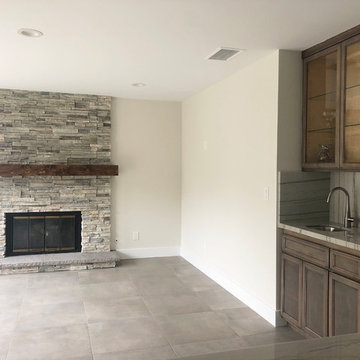
Photo of a mid-sized transitional open concept family room in Los Angeles with a home bar, beige walls, porcelain floors, a stone fireplace surround and grey floor.
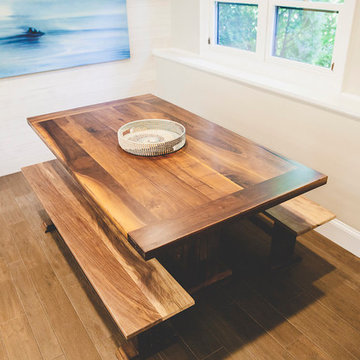
photography: Annabelle Henderson/Sunway Studio
Mid-sized beach style open concept family room in Providence with a home bar, white walls, porcelain floors, a standard fireplace, a stone fireplace surround, a wall-mounted tv and brown floor.
Mid-sized beach style open concept family room in Providence with a home bar, white walls, porcelain floors, a standard fireplace, a stone fireplace surround, a wall-mounted tv and brown floor.
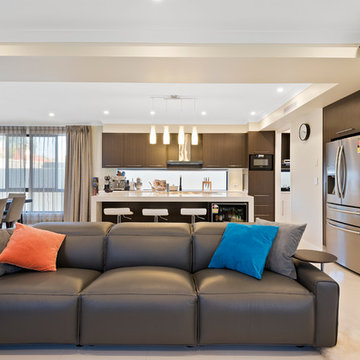
Real Property Photography
Inspiration for a mid-sized contemporary open concept family room in Brisbane with a home bar, beige walls and porcelain floors.
Inspiration for a mid-sized contemporary open concept family room in Brisbane with a home bar, beige walls and porcelain floors.
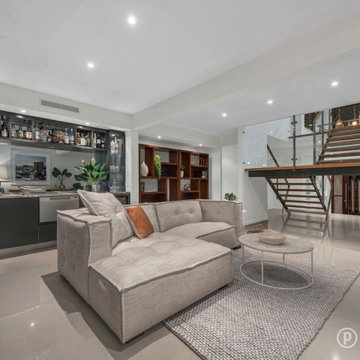
Downstairs family room with sports bar after renovation
Mid-sized modern open concept family room in Brisbane with a home bar, white walls, porcelain floors, a wall-mounted tv and grey floor.
Mid-sized modern open concept family room in Brisbane with a home bar, white walls, porcelain floors, a wall-mounted tv and grey floor.
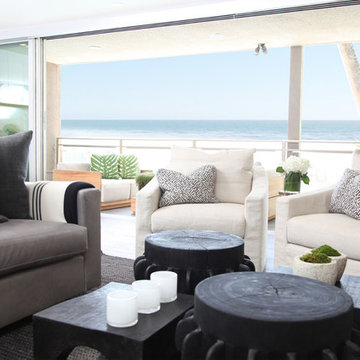
Living Room & Deck
Photo of an expansive contemporary open concept family room in Orange County with a home bar, porcelain floors, a standard fireplace and a stone fireplace surround.
Photo of an expansive contemporary open concept family room in Orange County with a home bar, porcelain floors, a standard fireplace and a stone fireplace surround.
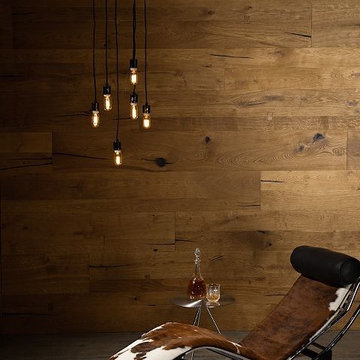
This is an example of an expansive open concept family room in Los Angeles with a home bar, brown walls, porcelain floors and no tv.
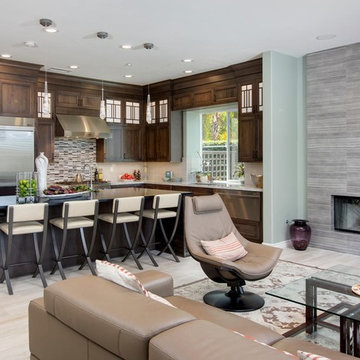
Transitional Home and furnishings is a marriage of traditional and modern furniture, finishes, materials and fabrics. The result is an elegant, enduring design that is both comfortable and classic. Because of their simple design, Asian, Shaker and Mission-style furnishings are often a nice match for transitional interior design.
Family Room Design Photos with a Home Bar and Porcelain Floors
6