Family Room Design Photos with a Library and a Ribbon Fireplace
Refine by:
Budget
Sort by:Popular Today
81 - 100 of 248 photos
Item 1 of 3
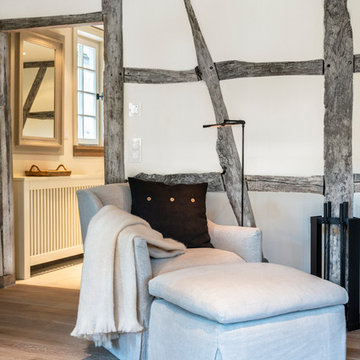
www.hoerenzrieber.de
Photo of a large country open concept family room in Frankfurt with a library, white walls, painted wood floors, a ribbon fireplace, a plaster fireplace surround, a concealed tv and grey floor.
Photo of a large country open concept family room in Frankfurt with a library, white walls, painted wood floors, a ribbon fireplace, a plaster fireplace surround, a concealed tv and grey floor.
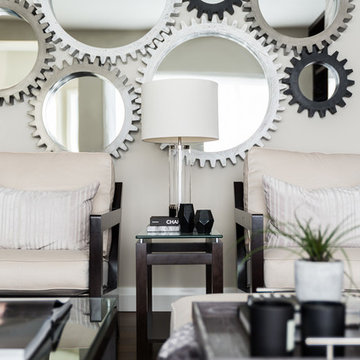
Anna Wurz
Design ideas for a mid-sized modern enclosed family room in Calgary with a library, grey walls, dark hardwood floors, a tile fireplace surround, a built-in media wall and a ribbon fireplace.
Design ideas for a mid-sized modern enclosed family room in Calgary with a library, grey walls, dark hardwood floors, a tile fireplace surround, a built-in media wall and a ribbon fireplace.
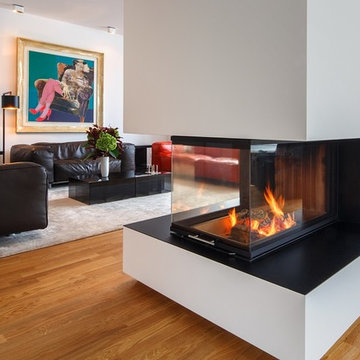
Kühnapfel Fotografie
Photo of a large contemporary open concept family room in Berlin with a library, white walls, light hardwood floors, a ribbon fireplace, a plaster fireplace surround, no tv and beige floor.
Photo of a large contemporary open concept family room in Berlin with a library, white walls, light hardwood floors, a ribbon fireplace, a plaster fireplace surround, no tv and beige floor.
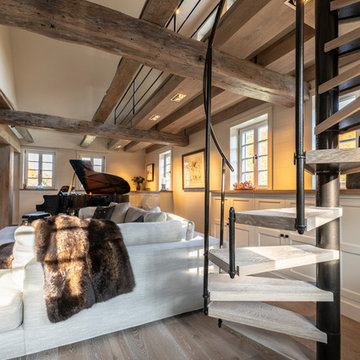
www.hoerenzrieber.de
Expansive contemporary open concept family room in Frankfurt with a library, white walls, a ribbon fireplace, a plaster fireplace surround, a concealed tv and grey floor.
Expansive contemporary open concept family room in Frankfurt with a library, white walls, a ribbon fireplace, a plaster fireplace surround, a concealed tv and grey floor.
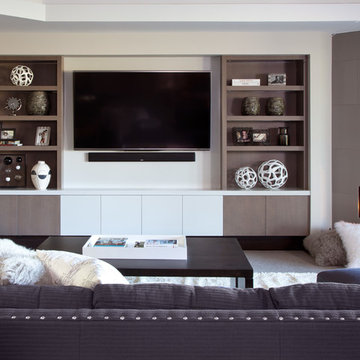
Emily Redfield
Inspiration for a large transitional open concept family room in Denver with a library, white walls, carpet, a ribbon fireplace, a tile fireplace surround and a wall-mounted tv.
Inspiration for a large transitional open concept family room in Denver with a library, white walls, carpet, a ribbon fireplace, a tile fireplace surround and a wall-mounted tv.
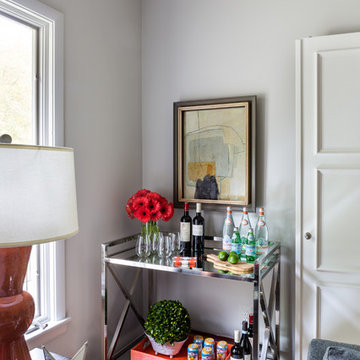
Photographer: Angie Seckinger
Mid-sized transitional enclosed family room in DC Metro with a library, grey walls, light hardwood floors, a ribbon fireplace and a built-in media wall.
Mid-sized transitional enclosed family room in DC Metro with a library, grey walls, light hardwood floors, a ribbon fireplace and a built-in media wall.

Vista del camino e della zona tv
Design ideas for a small contemporary open concept family room in Naples with a library, white walls, light hardwood floors, a ribbon fireplace, a wood fireplace surround, a built-in media wall, recessed and decorative wall panelling.
Design ideas for a small contemporary open concept family room in Naples with a library, white walls, light hardwood floors, a ribbon fireplace, a wood fireplace surround, a built-in media wall, recessed and decorative wall panelling.
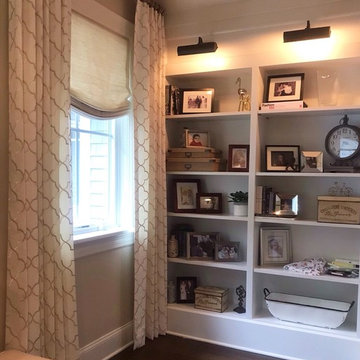
We had so much fun decorating this space. No detail was too small for Nicole and she understood it would not be completed with every detail for a couple of years, but also that taking her time to fill her home with items of quality that reflected her taste and her families needs were the most important issues. As you can see, her family has settled in.
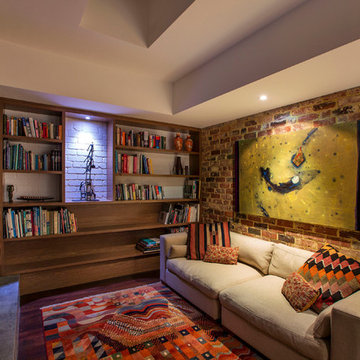
Christian Sprogoe
Inspiration for a mid-sized contemporary enclosed family room in Perth with a library, grey walls, dark hardwood floors, a ribbon fireplace and a concrete fireplace surround.
Inspiration for a mid-sized contemporary enclosed family room in Perth with a library, grey walls, dark hardwood floors, a ribbon fireplace and a concrete fireplace surround.
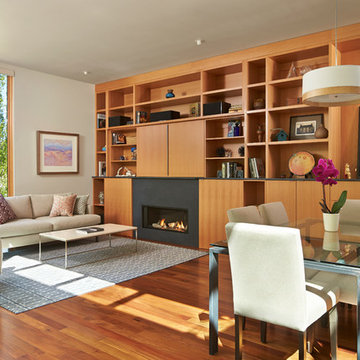
Inspiration for a contemporary open concept family room in Seattle with a library, medium hardwood floors, a ribbon fireplace and a concealed tv.
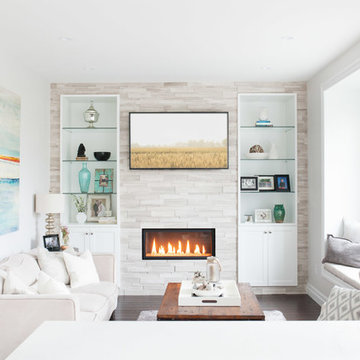
Open Concept Family room with custom built in bookcases and Glass shelving. Custom stonework and linear fireplace insert
Photography By: Lindsay Miller Photography
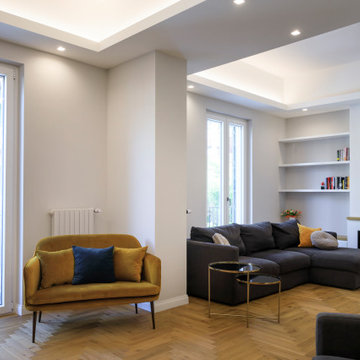
Triplo salotto con arredi su misura, parquet rovere norvegese e controsoffitto a vela con strip led incassate e faretti quadrati.
Large modern open concept family room in Catania-Palermo with light hardwood floors, a plaster fireplace surround, a wall-mounted tv, a library, a ribbon fireplace, beige walls and recessed.
Large modern open concept family room in Catania-Palermo with light hardwood floors, a plaster fireplace surround, a wall-mounted tv, a library, a ribbon fireplace, beige walls and recessed.
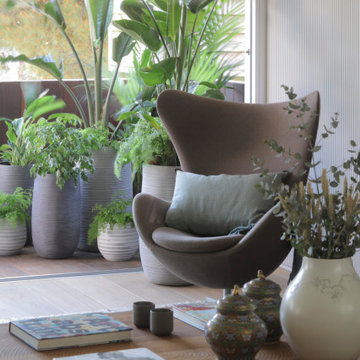
This is an example of a large contemporary open concept family room in Barcelona with a library, grey walls, light hardwood floors, a ribbon fireplace, a metal fireplace surround, a built-in media wall, beige floor and decorative wall panelling.
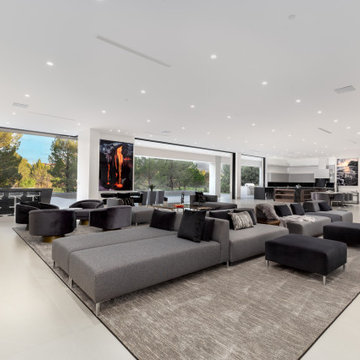
Inspiration for an expansive modern open concept family room in Las Vegas with a library, white walls, a ribbon fireplace and a built-in media wall.
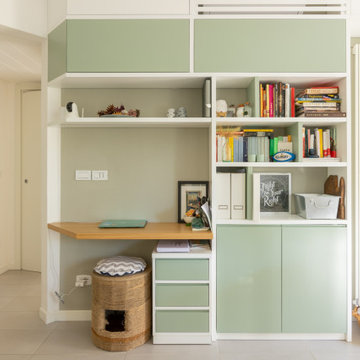
progetto e foto
Arch Debora Di Michele
Micro Interior Design
Photo of a mid-sized scandinavian open concept family room in Other with a library, white walls, porcelain floors, a ribbon fireplace, a plaster fireplace surround and grey floor.
Photo of a mid-sized scandinavian open concept family room in Other with a library, white walls, porcelain floors, a ribbon fireplace, a plaster fireplace surround and grey floor.
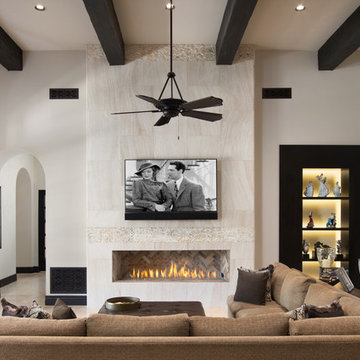
World Renowned Architecture Firm Fratantoni Design created this beautiful home! They design home plans for families all over the world in any size and style. They also have in-house Interior Designer Firm Fratantoni Interior Designers and world class Luxury Home Building Firm Fratantoni Luxury Estates! Hire one or all three companies to design and build and or remodel your home!
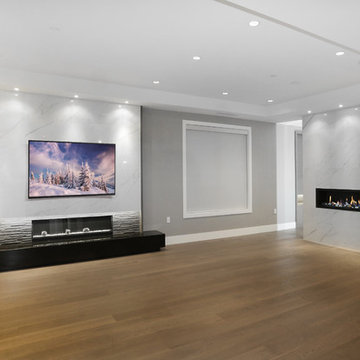
Photo of an expansive contemporary open concept family room in Vancouver with a library, grey walls, light hardwood floors, a ribbon fireplace, a stone fireplace surround, a wall-mounted tv and beige floor.
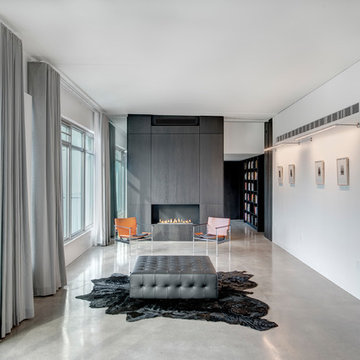
Photo: Cameron Campbell Integrated Studio
Mid-sized modern open concept family room in Other with white walls, concrete floors, grey floor, a library, a ribbon fireplace and a wood fireplace surround.
Mid-sized modern open concept family room in Other with white walls, concrete floors, grey floor, a library, a ribbon fireplace and a wood fireplace surround.
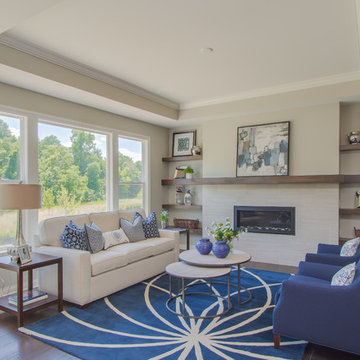
Design ideas for a large transitional open concept family room in Grand Rapids with a library, beige walls, dark hardwood floors, a ribbon fireplace, a tile fireplace surround and brown floor.
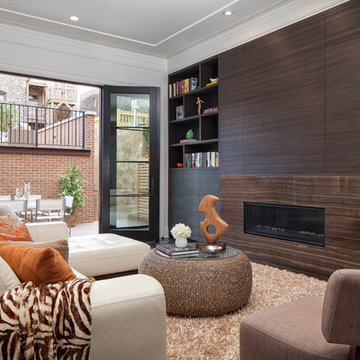
Inspiration for a contemporary family room in Chicago with a ribbon fireplace, a stone fireplace surround, a concealed tv and a library.
Family Room Design Photos with a Library and a Ribbon Fireplace
5