Family Room Design Photos with a Music Area and a Stone Fireplace Surround
Refine by:
Budget
Sort by:Popular Today
1 - 20 of 423 photos
Item 1 of 3
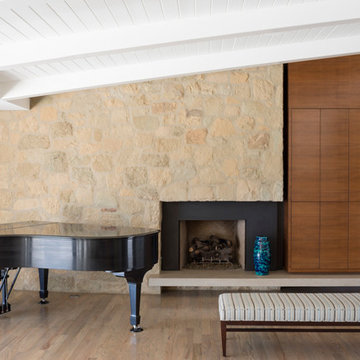
We remodeled the exisiting fireplace with a heavier mass of stone and waxed steel plate frame. The stone fireplace wall is held off the new TV/media cabinet with a steel reveal. The hearth is floating Ceasarstone that matches the adjacent open kitchen countertop.

Only a few minutes from the project to the left (Another Minnetonka Finished Basement) this space was just as cluttered, dark, and under utilized.
Done in tandem with Landmark Remodeling, this space had a specific aesthetic: to be warm, with stained cabinetry, gas fireplace, and wet bar.
They also have a musically inclined son who needed a place for his drums and piano. We had amble space to accomodate everything they wanted.
We decided to move the existing laundry to another location, which allowed for a true bar space and two-fold, a dedicated laundry room with folding counter and utility closets.
The existing bathroom was one of the scariest we've seen, but we knew we could save it.
Overall the space was a huge transformation!
Photographer- Height Advantages

Eye catching 2 tone custom built-in cabinets flank stunning granite fireplace. Shelves are all lit up with LED puck lighting.
Photo of a large modern open concept family room in Orange County with a music area, beige walls, porcelain floors, a ribbon fireplace, a stone fireplace surround, a wall-mounted tv, beige floor and exposed beam.
Photo of a large modern open concept family room in Orange County with a music area, beige walls, porcelain floors, a ribbon fireplace, a stone fireplace surround, a wall-mounted tv, beige floor and exposed beam.
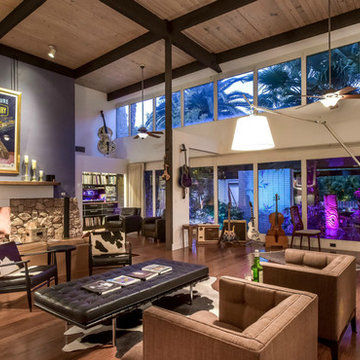
Design ideas for a contemporary open concept family room in Las Vegas with a music area, blue walls, medium hardwood floors, a stone fireplace surround, a standard fireplace and no tv.
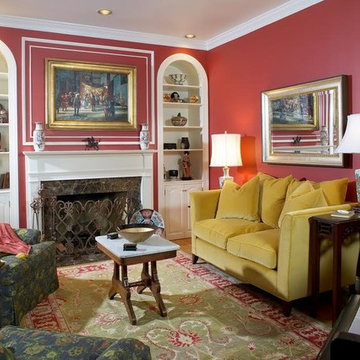
This is an example of a mid-sized traditional enclosed family room in New York with a standard fireplace, a stone fireplace surround, a music area, red walls and light hardwood floors.
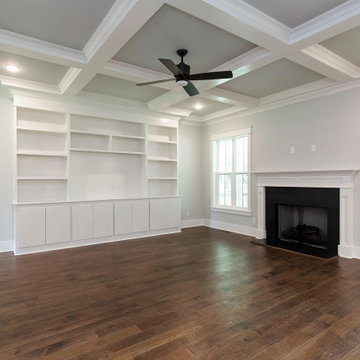
Dwight Myers Real Estate Photography
This is an example of a large traditional open concept family room in Raleigh with a music area, grey walls, medium hardwood floors, a standard fireplace, a stone fireplace surround, a wall-mounted tv and brown floor.
This is an example of a large traditional open concept family room in Raleigh with a music area, grey walls, medium hardwood floors, a standard fireplace, a stone fireplace surround, a wall-mounted tv and brown floor.
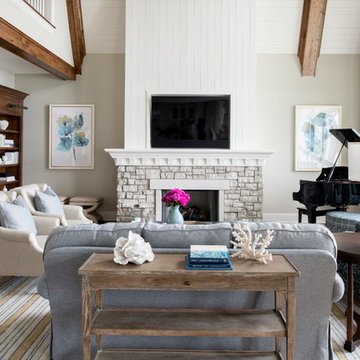
Photo of a beach style family room in Minneapolis with a music area, grey walls, a standard fireplace, a stone fireplace surround and a built-in media wall.
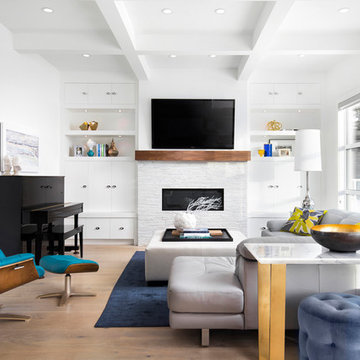
TV Installation Above The Fireplace.
This is an example of a mid-sized contemporary family room in Calgary with white walls, a ribbon fireplace, a stone fireplace surround, a wall-mounted tv, a music area and light hardwood floors.
This is an example of a mid-sized contemporary family room in Calgary with white walls, a ribbon fireplace, a stone fireplace surround, a wall-mounted tv, a music area and light hardwood floors.
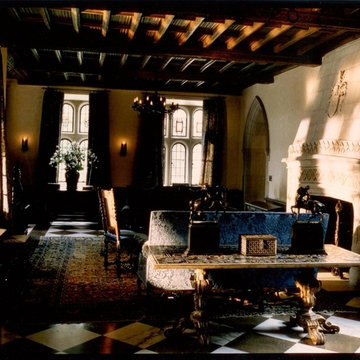
Great Hall with Beamed Ceilings, Marble Pattern Floors, Restored Stone Fireplace with Crest, Gothic and Renaissance Antique Furniture
Design ideas for a mid-sized traditional enclosed family room in Philadelphia with a music area, a standard fireplace and a stone fireplace surround.
Design ideas for a mid-sized traditional enclosed family room in Philadelphia with a music area, a standard fireplace and a stone fireplace surround.
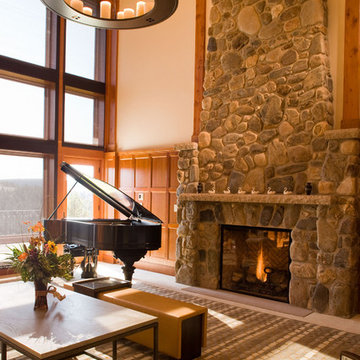
photo by Kevin Eilbeck
Design ideas for a country family room in Santa Barbara with a music area, beige walls, a standard fireplace, a stone fireplace surround and no tv.
Design ideas for a country family room in Santa Barbara with a music area, beige walls, a standard fireplace, a stone fireplace surround and no tv.
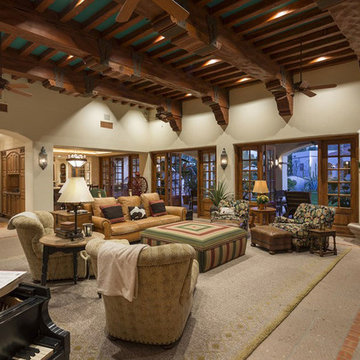
This is an example of an expansive mediterranean open concept family room in Phoenix with a music area, beige walls, concrete floors, a standard fireplace and a stone fireplace surround.
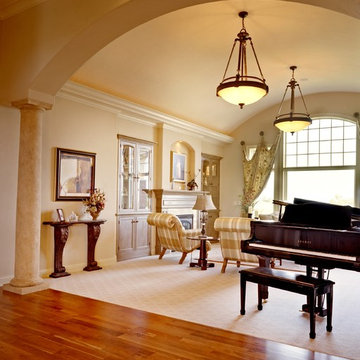
Design ideas for a large transitional enclosed family room in Other with a music area, yellow walls, carpet, a standard fireplace and a stone fireplace surround.
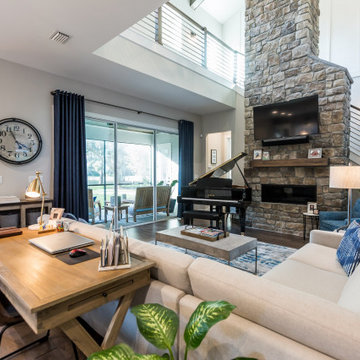
DreamDesign®25, Springmoor House, is a modern rustic farmhouse and courtyard-style home. A semi-detached guest suite (which can also be used as a studio, office, pool house or other function) with separate entrance is the front of the house adjacent to a gated entry. In the courtyard, a pool and spa create a private retreat. The main house is approximately 2500 SF and includes four bedrooms and 2 1/2 baths. The design centerpiece is the two-story great room with asymmetrical stone fireplace and wrap-around staircase and balcony. A modern open-concept kitchen with large island and Thermador appliances is open to both great and dining rooms. The first-floor master suite is serene and modern with vaulted ceilings, floating vanity and open shower.
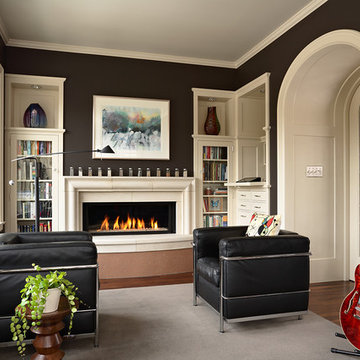
Architecture & Interior Design: David Heide Design Studio -- Photos: Susan Gilmore
Photo of a mid-sized transitional enclosed family room in Minneapolis with a music area, dark hardwood floors, a standard fireplace, a stone fireplace surround, no tv, black walls and brown floor.
Photo of a mid-sized transitional enclosed family room in Minneapolis with a music area, dark hardwood floors, a standard fireplace, a stone fireplace surround, no tv, black walls and brown floor.
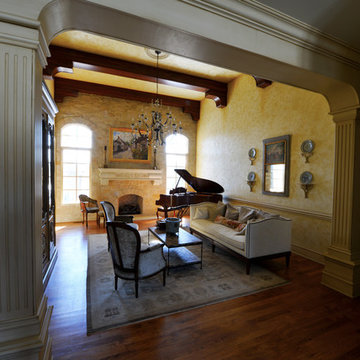
This beautiful sitting room is the perfect spot to relax by the fireplace, visit with family and friends, or play this Steinway Baby Grand Piano. A stone wall with a gas fireplace and stone mantle is flanked by large windows. A great focal point in this room. Large wood beams and fluted columns complete this space.
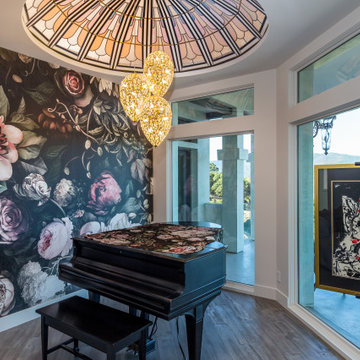
Mid-sized mediterranean open concept family room in San Francisco with a music area, dark hardwood floors, a standard fireplace, a stone fireplace surround, no tv and brown floor.
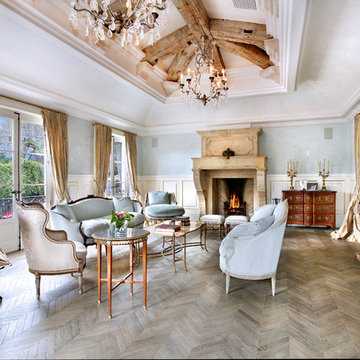
Mediterranean family room in Orange County with a music area, blue walls, a standard fireplace, a stone fireplace surround, no tv and grey floor.
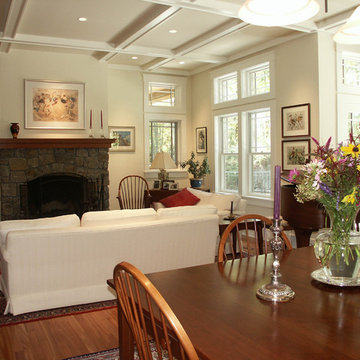
SD Atelier Architecture
sdatelier.com
Design ideas for a large traditional open concept family room in Boston with a music area, white walls, medium hardwood floors, a standard fireplace, a stone fireplace surround and no tv.
Design ideas for a large traditional open concept family room in Boston with a music area, white walls, medium hardwood floors, a standard fireplace, a stone fireplace surround and no tv.
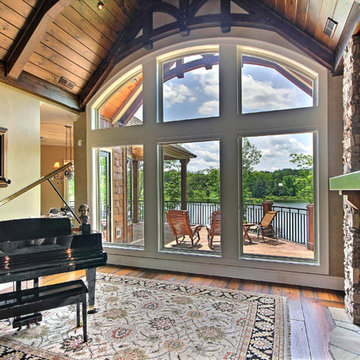
KMPICS.COM
This is an example of a large arts and crafts open concept family room in Atlanta with a music area, beige walls, dark hardwood floors, a standard fireplace and a stone fireplace surround.
This is an example of a large arts and crafts open concept family room in Atlanta with a music area, beige walls, dark hardwood floors, a standard fireplace and a stone fireplace surround.
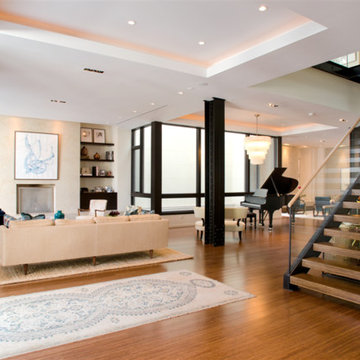
Michael Lipman
Photo of a large contemporary open concept family room in Chicago with a music area, white walls, bamboo floors, a standard fireplace, a stone fireplace surround and a wall-mounted tv.
Photo of a large contemporary open concept family room in Chicago with a music area, white walls, bamboo floors, a standard fireplace, a stone fireplace surround and a wall-mounted tv.
Family Room Design Photos with a Music Area and a Stone Fireplace Surround
1