Family Room Design Photos with a Music Area and a Stone Fireplace Surround
Refine by:
Budget
Sort by:Popular Today
141 - 160 of 423 photos
Item 1 of 3
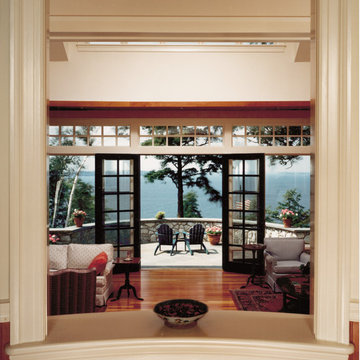
Photo: Sam Gray
Photo of a large traditional loft-style family room in New York with a music area, beige walls, medium hardwood floors, a standard fireplace and a stone fireplace surround.
Photo of a large traditional loft-style family room in New York with a music area, beige walls, medium hardwood floors, a standard fireplace and a stone fireplace surround.
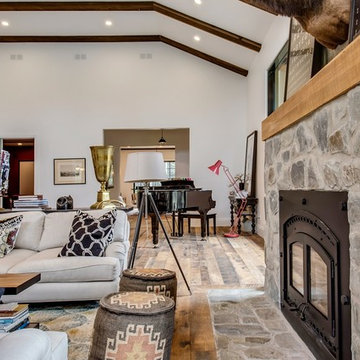
This stove, with it's vintage look is very efficient and has piping to distribute the heat.
Zoon Media
This is an example of an expansive country open concept family room in Calgary with a music area, white walls, medium hardwood floors, a wood stove, a stone fireplace surround, no tv and multi-coloured floor.
This is an example of an expansive country open concept family room in Calgary with a music area, white walls, medium hardwood floors, a wood stove, a stone fireplace surround, no tv and multi-coloured floor.
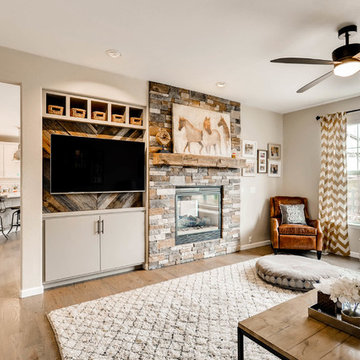
Large country loft-style family room in Denver with a music area, light hardwood floors, a standard fireplace, a stone fireplace surround, a wall-mounted tv and beige floor.
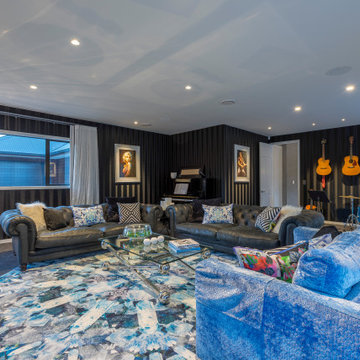
This is an example of a large contemporary enclosed family room in Auckland with a music area, black walls, carpet, a built-in media wall, grey floor, wallpaper, a ribbon fireplace and a stone fireplace surround.
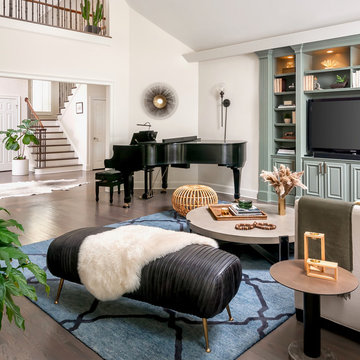
Family room design around a 6 foot grand piano.
Design ideas for a large contemporary open concept family room in Atlanta with a music area, white walls, medium hardwood floors, a standard fireplace, a stone fireplace surround, a built-in media wall and grey floor.
Design ideas for a large contemporary open concept family room in Atlanta with a music area, white walls, medium hardwood floors, a standard fireplace, a stone fireplace surround, a built-in media wall and grey floor.
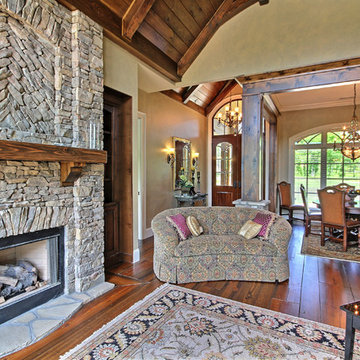
KMPICS.COM
Inspiration for a large traditional open concept family room in Atlanta with a music area, beige walls, dark hardwood floors, a ribbon fireplace, a stone fireplace surround and a wall-mounted tv.
Inspiration for a large traditional open concept family room in Atlanta with a music area, beige walls, dark hardwood floors, a ribbon fireplace, a stone fireplace surround and a wall-mounted tv.
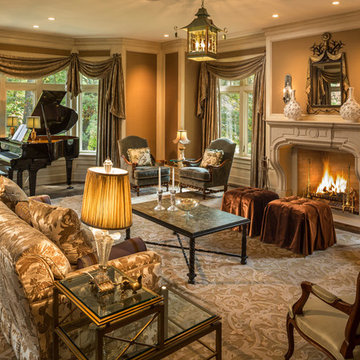
Architect: John Van Rooy Architecture
Interior Design: Jessica Jubelirer Design
General Contractor: Moore Designs
Photo:edmunds studios
Design ideas for an expansive traditional enclosed family room in Milwaukee with a music area, brown walls, dark hardwood floors, a standard fireplace, a stone fireplace surround and no tv.
Design ideas for an expansive traditional enclosed family room in Milwaukee with a music area, brown walls, dark hardwood floors, a standard fireplace, a stone fireplace surround and no tv.
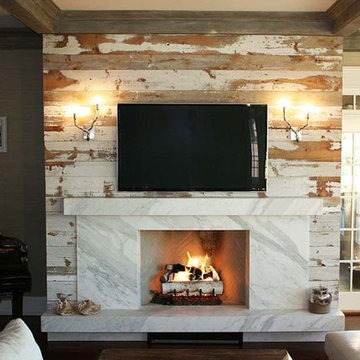
The unexpected pairing of whitewashed reclaimed barn wood with the fluid movement in Calacatta marble works particularly well in this relaxed coastal home. Sculptural twig nickel wall sconces add a contemporary touch. The overall effect is a study in sophisticated simplicity.
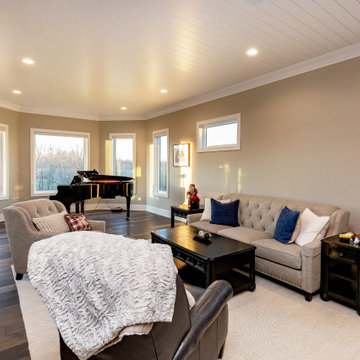
Inspiration for a large transitional open concept family room in Other with a music area, grey walls, vinyl floors, a standard fireplace, a stone fireplace surround, no tv and brown floor.
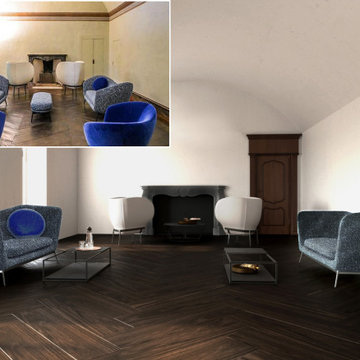
Volete inserire dei nuovi mobili ma non sapete se il risultato finale vi piacerà?
Inserire mobili moderni in una residenza storica è una scelta tutt’altro che facile, ma senz’altro vincente se ben studiata.
Seguiteci in questo progetto dove insieme a Memo Living Arredamenti abbiamo arredato il piano terra di una bellissima villa storica del cuneese.
Tutto il fascino di una dimora storica edificata a metà del XV secolo, viene esaltato dalla perfetta sintesi tra passato e arredi di design dai colori profondi e decisi.
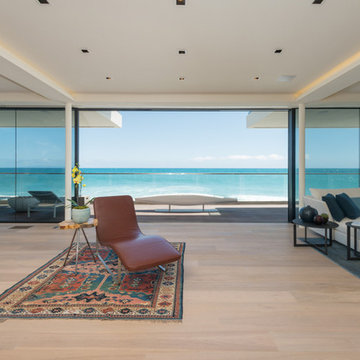
LA Westside's Expert Home Media and Design Studio
Home Media Design & Installation
Location: 7261 Woodley Ave
Van Nuys, CA 91406
Photo of a large modern open concept family room in Los Angeles with light hardwood floors, a ribbon fireplace, a stone fireplace surround, a built-in media wall, beige floor, a music area and white walls.
Photo of a large modern open concept family room in Los Angeles with light hardwood floors, a ribbon fireplace, a stone fireplace surround, a built-in media wall, beige floor, a music area and white walls.
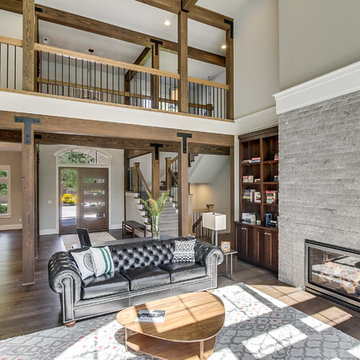
Photo by Matthew Witschonke
Photo of a mid-sized arts and crafts open concept family room in Seattle with a music area, grey walls, dark hardwood floors, a standard fireplace, a stone fireplace surround and brown floor.
Photo of a mid-sized arts and crafts open concept family room in Seattle with a music area, grey walls, dark hardwood floors, a standard fireplace, a stone fireplace surround and brown floor.
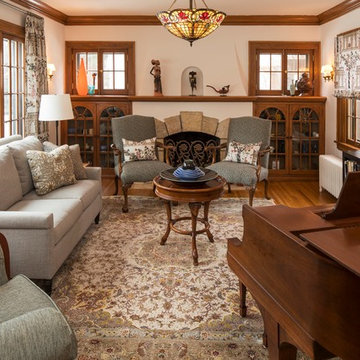
Dean Riedel
This is an example of a traditional family room in Minneapolis with a music area, beige walls, medium hardwood floors, a standard fireplace and a stone fireplace surround.
This is an example of a traditional family room in Minneapolis with a music area, beige walls, medium hardwood floors, a standard fireplace and a stone fireplace surround.
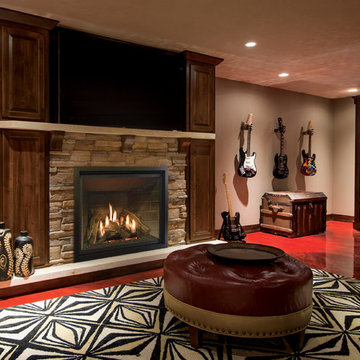
Carlton 46 Direct Vent fireplace
This is an example of a large transitional open concept family room in Minneapolis with beige walls, concrete floors, a standard fireplace, a stone fireplace surround, a built-in media wall and a music area.
This is an example of a large transitional open concept family room in Minneapolis with beige walls, concrete floors, a standard fireplace, a stone fireplace surround, a built-in media wall and a music area.

Eye catching 2 tone custom built-in cabinets flank stunning granite fireplace. Shelves are all lit up with LED puck lighting.
Photo of a large modern open concept family room in Orange County with a music area, beige walls, porcelain floors, a ribbon fireplace, a stone fireplace surround, a wall-mounted tv, beige floor and exposed beam.
Photo of a large modern open concept family room in Orange County with a music area, beige walls, porcelain floors, a ribbon fireplace, a stone fireplace surround, a wall-mounted tv, beige floor and exposed beam.
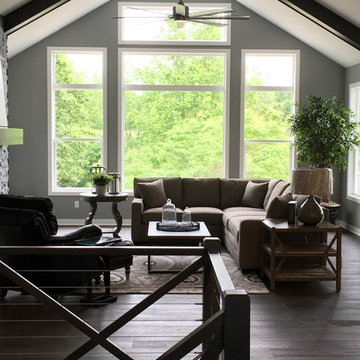
Large transitional loft-style family room in Grand Rapids with a music area, grey walls, dark hardwood floors, no fireplace, a stone fireplace surround, a wall-mounted tv and brown floor.
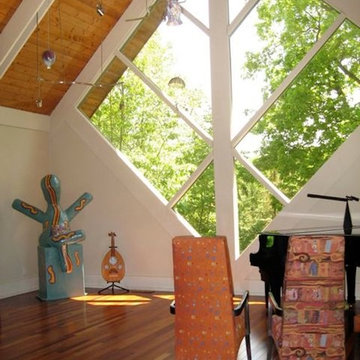
Inspiration for a large contemporary open concept family room in Milwaukee with a music area, no tv, beige walls, medium hardwood floors, a two-sided fireplace and a stone fireplace surround.
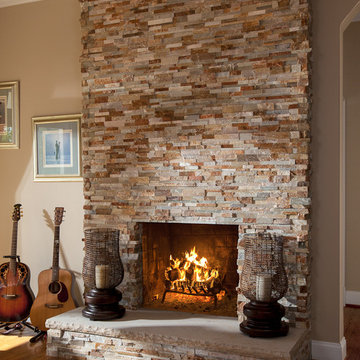
This music friendly family room is the perfect space to relax. The neutral sofa, draperies, walls and area rug all work together to create a room full of rich texture.
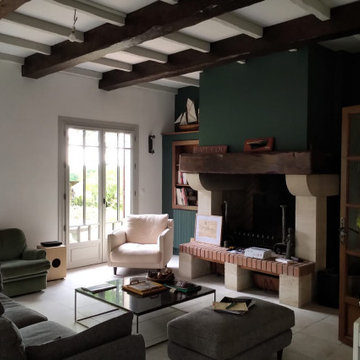
Le projet portait sur la rénovation globale du RDC d'une maison traditionnelle et la mise au gout du jour des lieux.
Large transitional enclosed family room in Bordeaux with a music area, multi-coloured walls, ceramic floors, a standard fireplace, a stone fireplace surround, no tv, white floor and exposed beam.
Large transitional enclosed family room in Bordeaux with a music area, multi-coloured walls, ceramic floors, a standard fireplace, a stone fireplace surround, no tv, white floor and exposed beam.
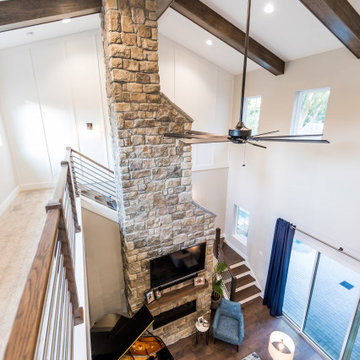
DreamDesign®25, Springmoor House, is a modern rustic farmhouse and courtyard-style home. A semi-detached guest suite (which can also be used as a studio, office, pool house or other function) with separate entrance is the front of the house adjacent to a gated entry. In the courtyard, a pool and spa create a private retreat. The main house is approximately 2500 SF and includes four bedrooms and 2 1/2 baths. The design centerpiece is the two-story great room with asymmetrical stone fireplace and wrap-around staircase and balcony. A modern open-concept kitchen with large island and Thermador appliances is open to both great and dining rooms. The first-floor master suite is serene and modern with vaulted ceilings, floating vanity and open shower.
Family Room Design Photos with a Music Area and a Stone Fireplace Surround
8