Family Room Design Photos with a Music Area and a Stone Fireplace Surround
Refine by:
Budget
Sort by:Popular Today
121 - 140 of 423 photos
Item 1 of 3
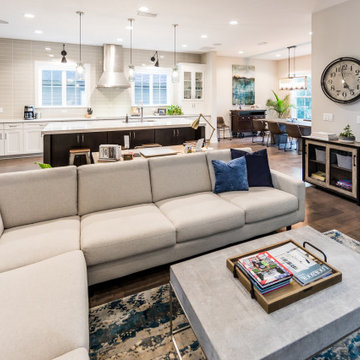
DreamDesign®25, Springmoor House, is a modern rustic farmhouse and courtyard-style home. A semi-detached guest suite (which can also be used as a studio, office, pool house or other function) with separate entrance is the front of the house adjacent to a gated entry. In the courtyard, a pool and spa create a private retreat. The main house is approximately 2500 SF and includes four bedrooms and 2 1/2 baths. The design centerpiece is the two-story great room with asymmetrical stone fireplace and wrap-around staircase and balcony. A modern open-concept kitchen with large island and Thermador appliances is open to both great and dining rooms. The first-floor master suite is serene and modern with vaulted ceilings, floating vanity and open shower.
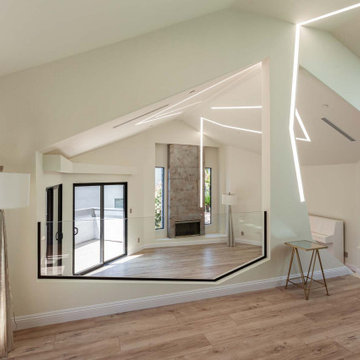
Photo of a large modern open concept family room in Los Angeles with a music area, white walls, vinyl floors, a standard fireplace, a stone fireplace surround, no tv, brown floor and vaulted.
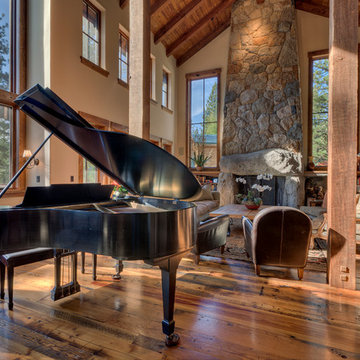
Large country open concept family room in Sacramento with a music area, beige walls, medium hardwood floors, a standard fireplace, a stone fireplace surround, no tv and brown floor.
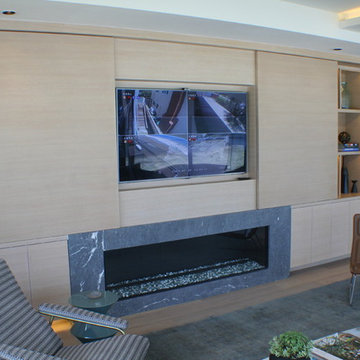
LA Westside's Expert Home Media and Design Studio
Home Media Design & Installation
Location: 7261 Woodley Ave
Van Nuys, CA 91406
Photo of a large modern open concept family room in Los Angeles with light hardwood floors, a ribbon fireplace, a stone fireplace surround, a built-in media wall, beige floor, a music area and white walls.
Photo of a large modern open concept family room in Los Angeles with light hardwood floors, a ribbon fireplace, a stone fireplace surround, a built-in media wall, beige floor, a music area and white walls.
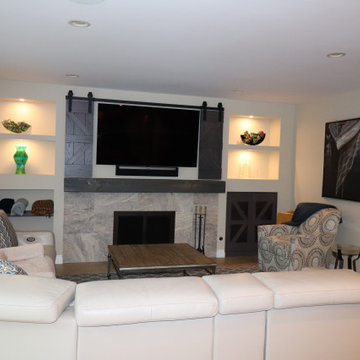
Mid-sized transitional open concept family room in Los Angeles with beige walls, a built-in media wall, a music area, porcelain floors, a standard fireplace, a stone fireplace surround and brown floor.
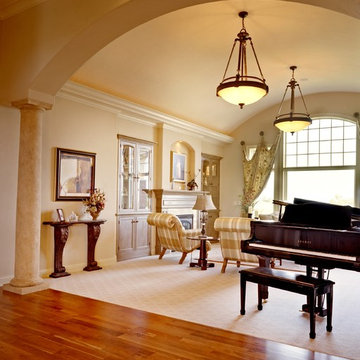
Design ideas for a large transitional enclosed family room in Other with a music area, yellow walls, carpet, a standard fireplace and a stone fireplace surround.
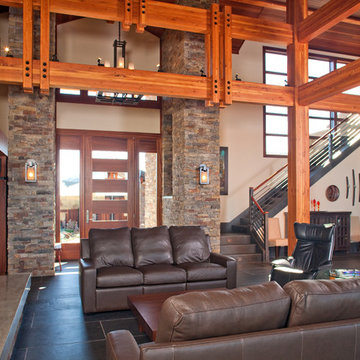
The home's great room with the staircase that leads to the owner's study. The beams are giant gluelams but highlight the structure of the home.
This is an example of a large arts and crafts open concept family room in Portland with a music area, beige walls, carpet, a standard fireplace, a stone fireplace surround, a wall-mounted tv and multi-coloured floor.
This is an example of a large arts and crafts open concept family room in Portland with a music area, beige walls, carpet, a standard fireplace, a stone fireplace surround, a wall-mounted tv and multi-coloured floor.
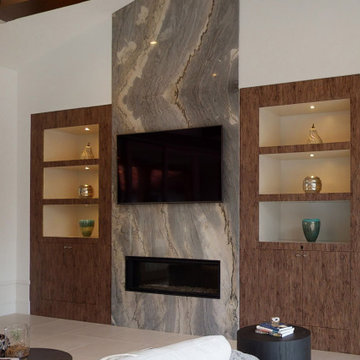
Eye catching 2 tone custom built-in cabinets flank stunning granite fireplace. Shelves are all lit up with LED puck lighting.
Inspiration for a large modern open concept family room in Orange County with a music area, beige walls, porcelain floors, a ribbon fireplace, a stone fireplace surround, a wall-mounted tv, beige floor and exposed beam.
Inspiration for a large modern open concept family room in Orange County with a music area, beige walls, porcelain floors, a ribbon fireplace, a stone fireplace surround, a wall-mounted tv, beige floor and exposed beam.
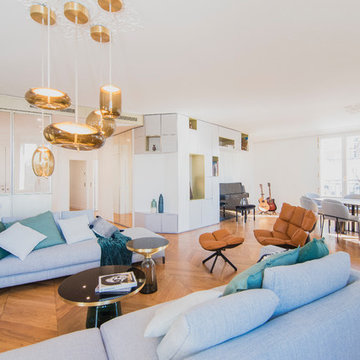
Dans le salon, les canapés et fauteuil BB Italia encadrent deux tables basses en verre translucide bleu et doré BELL TABLE qui rappellent l’omniprésence de délicats luminaires en verre déclinés dans toutes les pièces de l’appartement, dont Kast Design connait parfaitement les meilleurs fabricants parmi lesquels : Schwung, Vibia, Brookis, Gubi.
INA MALEC PHOTOGRAPHIE
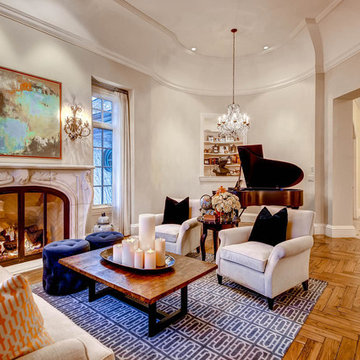
Design ideas for an expansive transitional open concept family room in Denver with a music area, beige walls, medium hardwood floors, a standard fireplace, a stone fireplace surround and no tv.
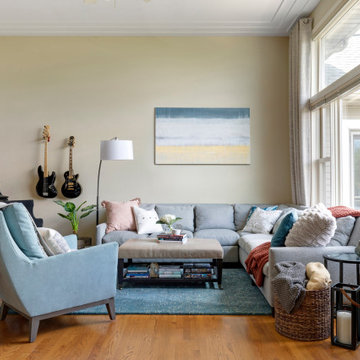
With a family of 5, along with extended family; adding enough seating for a cozy arrangement was a must. This beautiful large sectional sofa and light teal chair were stain guarded to help with the wear and tear of the kiddos and adding a leather ottoman with storage was needed. A plush wool rug and gorgeous twelve-foot stationary curtains created a comfortable, relaxing space for the whole family and then some.
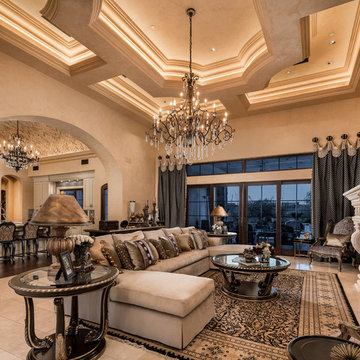
These custom home plans feature a custom kitchen and great room with exposed beams, arched entryways, and custom millwork & molding which completely transform the home.
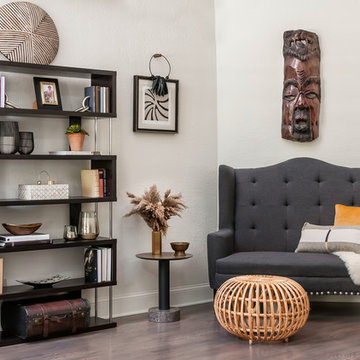
Family room design around a 6 foot grand piano.
This is an example of a large contemporary open concept family room in Atlanta with a music area, white walls, medium hardwood floors, a standard fireplace, a stone fireplace surround, a built-in media wall and grey floor.
This is an example of a large contemporary open concept family room in Atlanta with a music area, white walls, medium hardwood floors, a standard fireplace, a stone fireplace surround, a built-in media wall and grey floor.
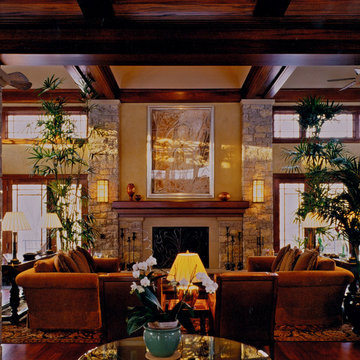
This is an example of a large transitional open concept family room in Kansas City with a music area, beige walls, medium hardwood floors, a standard fireplace, a stone fireplace surround, no tv and brown floor.
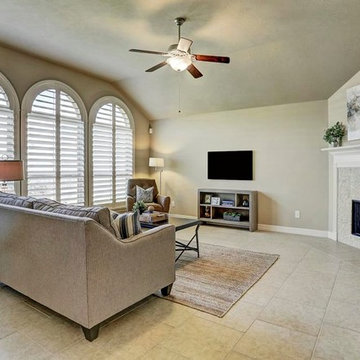
Photo of a mid-sized transitional family room in Houston with a music area, beige walls, ceramic floors, a standard fireplace, a stone fireplace surround and a wall-mounted tv.
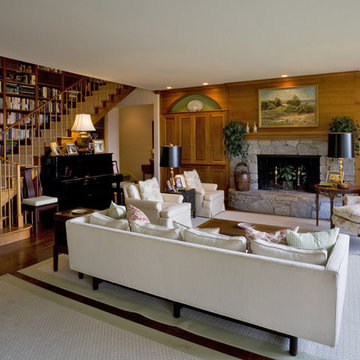
Inspiration for a large open concept family room in Burlington with a music area, white walls, medium hardwood floors, a standard fireplace and a stone fireplace surround.
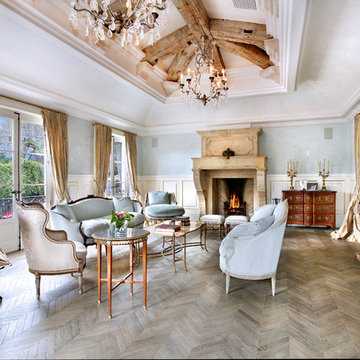
Mediterranean family room in Orange County with a music area, blue walls, a standard fireplace, a stone fireplace surround, no tv and grey floor.
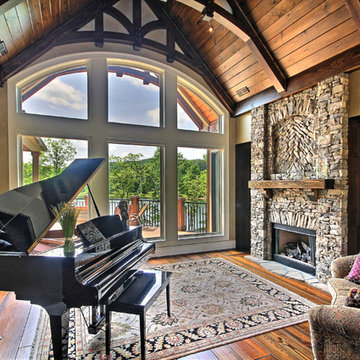
KMPICS.COM
Inspiration for a large arts and crafts open concept family room in Atlanta with a music area, beige walls, dark hardwood floors, a standard fireplace and a stone fireplace surround.
Inspiration for a large arts and crafts open concept family room in Atlanta with a music area, beige walls, dark hardwood floors, a standard fireplace and a stone fireplace surround.
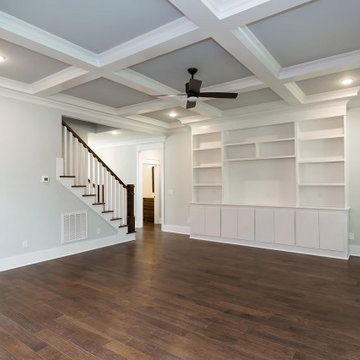
Dwight Myers Real Estate Photography
Photo of a large traditional open concept family room in Raleigh with a music area, grey walls, medium hardwood floors, a standard fireplace, a stone fireplace surround, a wall-mounted tv and brown floor.
Photo of a large traditional open concept family room in Raleigh with a music area, grey walls, medium hardwood floors, a standard fireplace, a stone fireplace surround, a wall-mounted tv and brown floor.
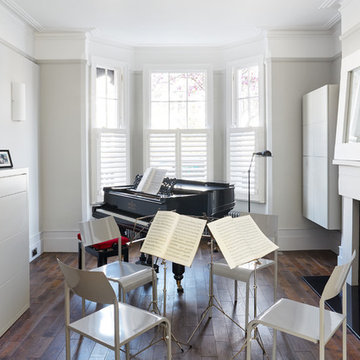
Photo Credit: Andy Beasley
A serene space to relax and practice. This time going for a more neutral calming feel to the space. Freestanding furniture allows for more flexibility in a room that may change use. Plantation shutters, a nod to the original style and feel. Wall lights in a subtle white seem invisible but create visual interest.
Fireplace in limestone with black polished hearth and green tiles. Two wall hung joinery units sit either side of the fireplace as a unique storage system.
A silver painted architrave on opening between sitting room and Music room is a great feature, that highlights the intricate nature of the architraves. A bold statement, but the end product is lovely.
A wall hung joinery piece allows the space to still feel light as the unit doesn’t touch the floor. This is good for cleaning, and also is a great feature if you aren’t looking to hide away the joinery.
Family Room Design Photos with a Music Area and a Stone Fireplace Surround
7