Family Room Design Photos with Medium Hardwood Floors and Plywood Floors
Refine by:
Budget
Sort by:Popular Today
81 - 100 of 45,534 photos
Item 1 of 3
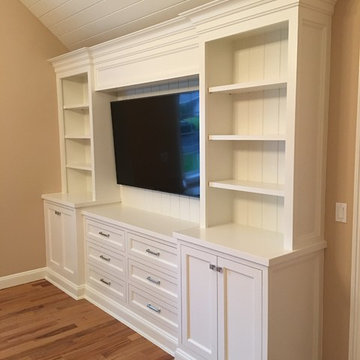
This is an example of a mid-sized transitional enclosed family room in New York with beige walls, medium hardwood floors, no fireplace, a wall-mounted tv and brown floor.
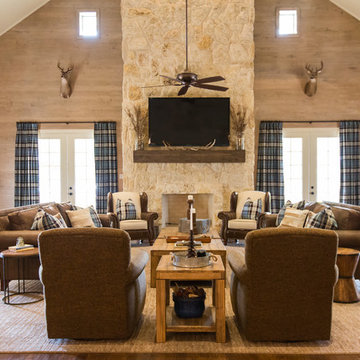
This is an example of a large country open concept family room in Houston with medium hardwood floors, a standard fireplace, a stone fireplace surround, a wall-mounted tv, beige walls and brown floor.
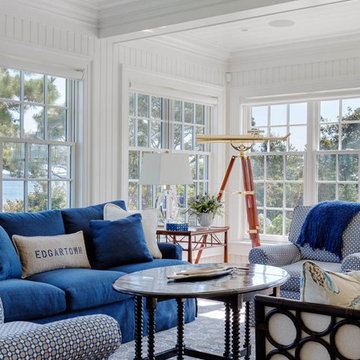
Greg Premru Photography
Inspiration for a large beach style open concept family room in Boston with white walls and medium hardwood floors.
Inspiration for a large beach style open concept family room in Boston with white walls and medium hardwood floors.
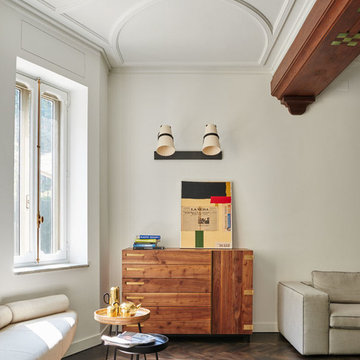
Eugeni Pons
Design ideas for a mid-sized contemporary open concept family room in Turin with white walls and medium hardwood floors.
Design ideas for a mid-sized contemporary open concept family room in Turin with white walls and medium hardwood floors.
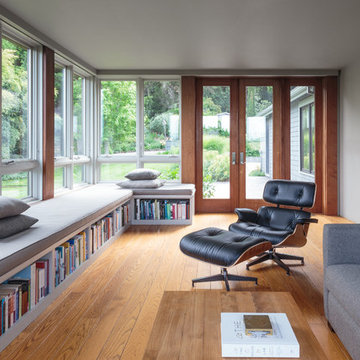
David Duncan Livingston
Photo of a large contemporary open concept family room in San Francisco with a library, beige walls, medium hardwood floors and no tv.
Photo of a large contemporary open concept family room in San Francisco with a library, beige walls, medium hardwood floors and no tv.
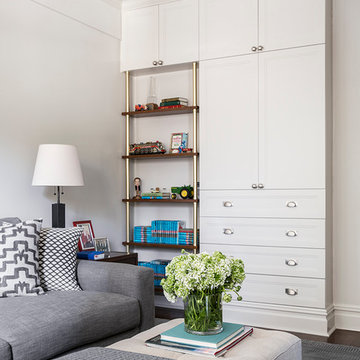
Photo: Sean Litchfield
Interiors: foley&cox
Photo of a small traditional enclosed family room in New York with a library, white walls, medium hardwood floors and a freestanding tv.
Photo of a small traditional enclosed family room in New York with a library, white walls, medium hardwood floors and a freestanding tv.
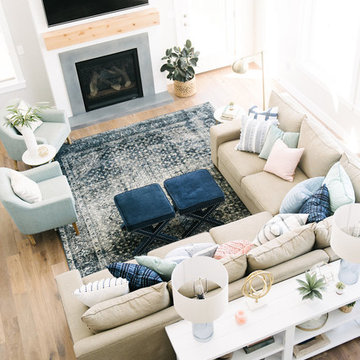
Jessica White
This is an example of a large transitional open concept family room in Salt Lake City with grey walls, medium hardwood floors, a standard fireplace, a concrete fireplace surround and a wall-mounted tv.
This is an example of a large transitional open concept family room in Salt Lake City with grey walls, medium hardwood floors, a standard fireplace, a concrete fireplace surround and a wall-mounted tv.
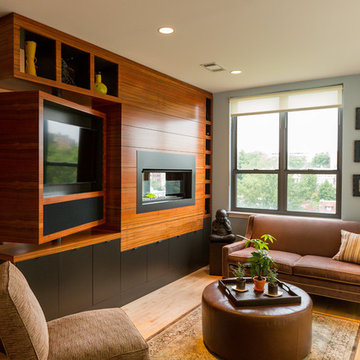
Regis Vogt
Photo of a contemporary family room in DC Metro with medium hardwood floors, a two-sided fireplace and a built-in media wall.
Photo of a contemporary family room in DC Metro with medium hardwood floors, a two-sided fireplace and a built-in media wall.

Old World European, Country Cottage. Three separate cottages make up this secluded village over looking a private lake in an old German, English, and French stone villa style. Hand scraped arched trusses, wide width random walnut plank flooring, distressed dark stained raised panel cabinetry, and hand carved moldings make these traditional buildings look like they have been here for 100s of years. Newly built of old materials, and old traditional building methods, including arched planked doors, leathered stone counter tops, stone entry, wrought iron straps, and metal beam straps. The Lake House is the first, a Tudor style cottage with a slate roof, 2 bedrooms, view filled living room open to the dining area, all overlooking the lake. European fantasy cottage with hand hewn beams, exposed curved trusses and scraped walnut floors, carved moldings, steel straps, wrought iron lighting and real stone arched fireplace. Dining area next to kitchen in the English Country Cottage. Handscraped walnut random width floors, curved exposed trusses. Wrought iron hardware. The Carriage Home fills in when the kids come home to visit, and holds the garage for the whole idyllic village. This cottage features 2 bedrooms with on suite baths, a large open kitchen, and an warm, comfortable and inviting great room. All overlooking the lake. The third structure is the Wheel House, running a real wonderful old water wheel, and features a private suite upstairs, and a work space downstairs. All homes are slightly different in materials and color, including a few with old terra cotta roofing. Project Location: Ojai, California. Project designed by Maraya Interior Design. From their beautiful resort town of Ojai, they serve clients in Montecito, Hope Ranch, Malibu and Calabasas, across the tri-county area of Santa Barbara, Ventura and Los Angeles, south to Hidden Hills.
Christopher Painter, contractor
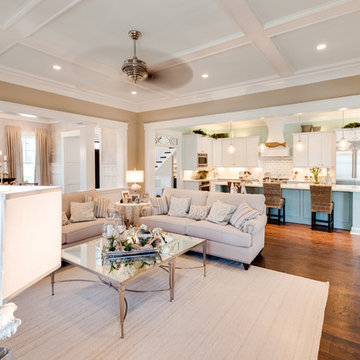
Jonathon Edwards Media
Photo of a large beach style open concept family room in Other with beige walls, medium hardwood floors, a standard fireplace, a stone fireplace surround and a built-in media wall.
Photo of a large beach style open concept family room in Other with beige walls, medium hardwood floors, a standard fireplace, a stone fireplace surround and a built-in media wall.
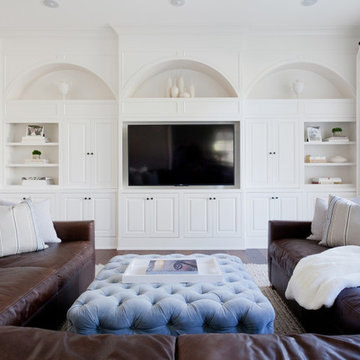
Photo: Amy Bartlam
This is an example of an expansive transitional family room in Los Angeles with white walls, a built-in media wall, no fireplace and medium hardwood floors.
This is an example of an expansive transitional family room in Los Angeles with white walls, a built-in media wall, no fireplace and medium hardwood floors.
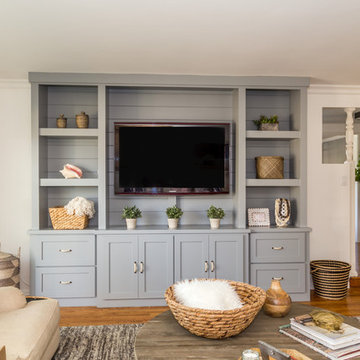
This is an example of a mid-sized transitional open concept family room in Orange County with beige walls, medium hardwood floors and a built-in media wall.
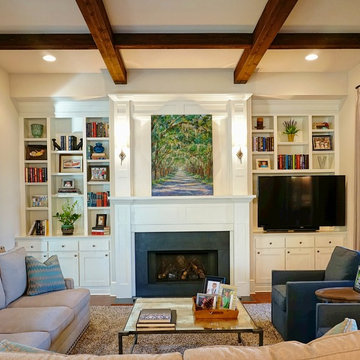
Inspiration for a mid-sized transitional open concept family room in Charlotte with a library, a freestanding tv, white walls, medium hardwood floors, a standard fireplace and a wood fireplace surround.
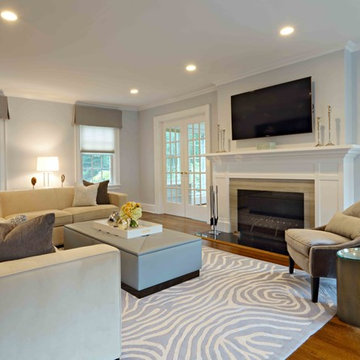
Mid-sized transitional open concept family room in New York with a standard fireplace, a stone fireplace surround, a wall-mounted tv, medium hardwood floors and grey walls.
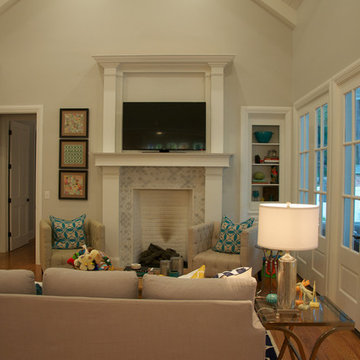
a view from the kitchen to the family room that all opens up to the screened in porch that overlooks the swimming pool and backyard.
Photo by Seabold Studio
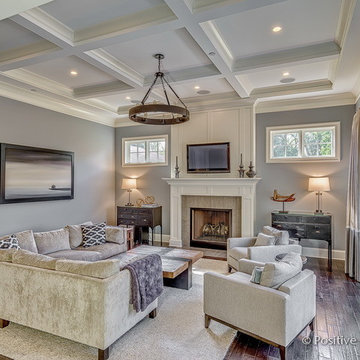
A custom home builder in Chicago's western suburbs, Summit Signature Homes, ushers in a new era of residential construction. With an eye on superb design and value, industry-leading practices and superior customer service, Summit stands alone. Custom-built homes in Clarendon Hills, Hinsdale, Western Springs, and other western suburbs.
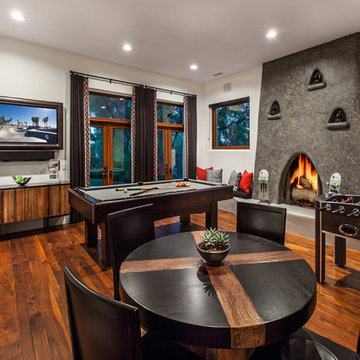
Designed for a pro-athlete to have "a place to chill"
Photography: Chet Frohlick
Photo of a large contemporary enclosed family room in Orange County with a game room, white walls, medium hardwood floors, a standard fireplace, a stone fireplace surround, a wall-mounted tv and brown floor.
Photo of a large contemporary enclosed family room in Orange County with a game room, white walls, medium hardwood floors, a standard fireplace, a stone fireplace surround, a wall-mounted tv and brown floor.
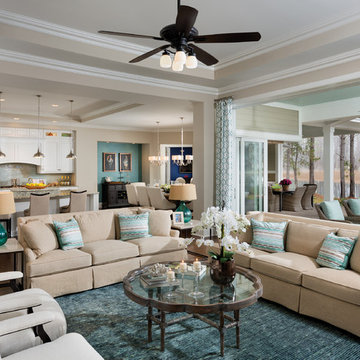
Arthur Rutenberg Homes
This is an example of an expansive transitional open concept family room in Charleston with beige walls, medium hardwood floors and a wall-mounted tv.
This is an example of an expansive transitional open concept family room in Charleston with beige walls, medium hardwood floors and a wall-mounted tv.
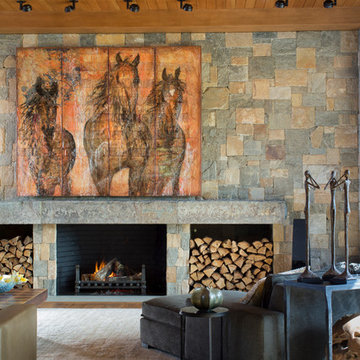
David Burroughs
Mid-sized modern open concept family room in Miami with multi-coloured walls, medium hardwood floors, a standard fireplace, a stone fireplace surround, a concealed tv and brown floor.
Mid-sized modern open concept family room in Miami with multi-coloured walls, medium hardwood floors, a standard fireplace, a stone fireplace surround, a concealed tv and brown floor.
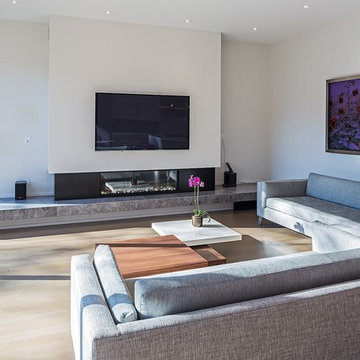
Designer: Maxine Tissenbaum
Large modern open concept family room in Toronto with white walls, medium hardwood floors, a ribbon fireplace, a wall-mounted tv, a metal fireplace surround and brown floor.
Large modern open concept family room in Toronto with white walls, medium hardwood floors, a ribbon fireplace, a wall-mounted tv, a metal fireplace surround and brown floor.
Family Room Design Photos with Medium Hardwood Floors and Plywood Floors
5