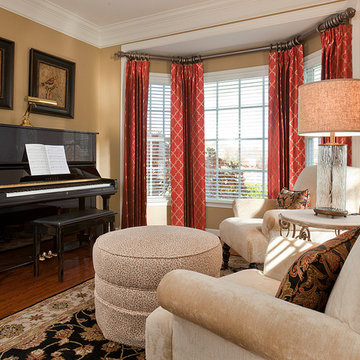Family Room Design Photos with Medium Hardwood Floors and Plywood Floors
Refine by:
Budget
Sort by:Popular Today
121 - 140 of 45,534 photos
Item 1 of 3
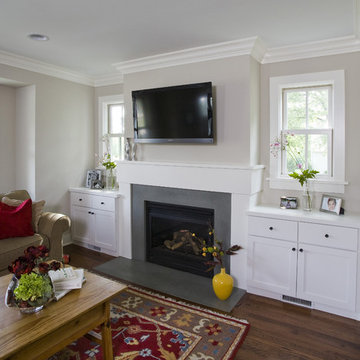
Photo by Linda Oyama-Bryan
Inspiration for a mid-sized country open concept family room in Chicago with beige walls, a standard fireplace, a wall-mounted tv, medium hardwood floors, a concrete fireplace surround and brown floor.
Inspiration for a mid-sized country open concept family room in Chicago with beige walls, a standard fireplace, a wall-mounted tv, medium hardwood floors, a concrete fireplace surround and brown floor.
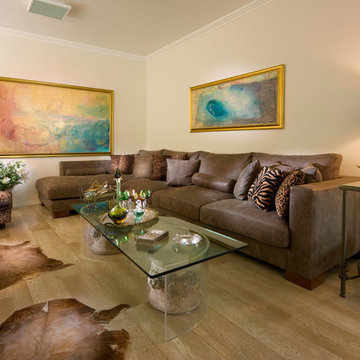
Inspiration for a contemporary family room in Other with beige walls and medium hardwood floors.
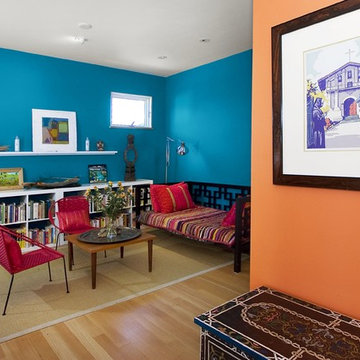
Inspiration for a contemporary family room in San Francisco with blue walls, medium hardwood floors and beige floor.
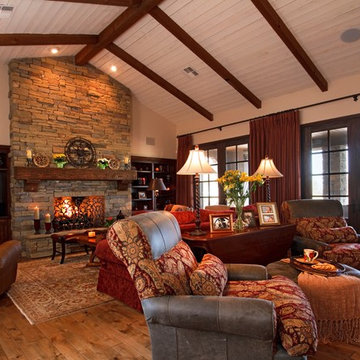
Country open concept family room in Phoenix with beige walls, medium hardwood floors, a standard fireplace, a stone fireplace surround and a built-in media wall.
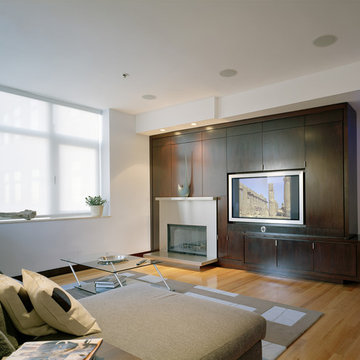
Dark, rich wood softens a contemporary, light-filled space.
Design ideas for a contemporary family room in Boston with white walls, medium hardwood floors, a standard fireplace and a built-in media wall.
Design ideas for a contemporary family room in Boston with white walls, medium hardwood floors, a standard fireplace and a built-in media wall.
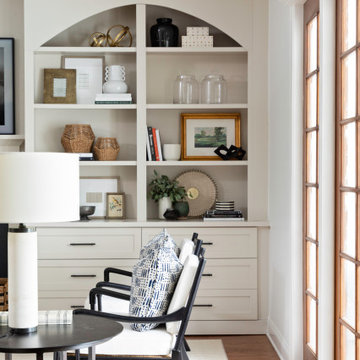
Design ideas for a large transitional open concept family room in Orlando with white walls, medium hardwood floors, a standard fireplace, a tile fireplace surround, a wall-mounted tv and brown floor.
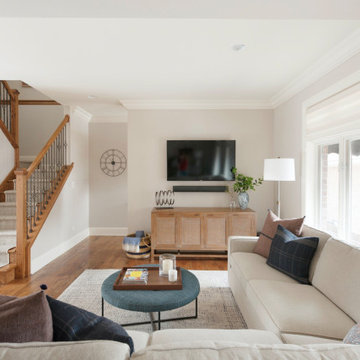
Inspiration for a transitional open concept family room in Chicago with grey walls, medium hardwood floors, a wall-mounted tv and brown floor.
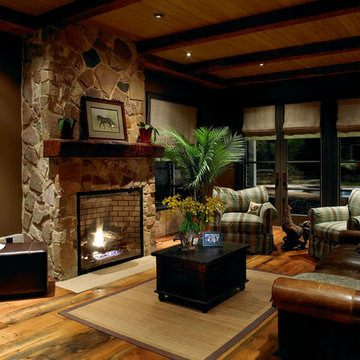
Mid-sized country open concept family room in New York with brown walls, medium hardwood floors, a standard fireplace, a stone fireplace surround, no tv and brown floor.
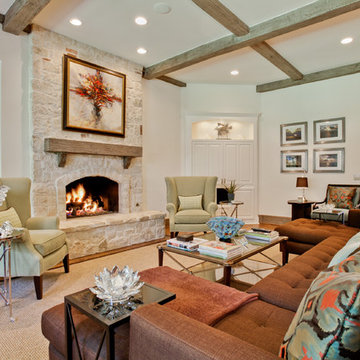
Design ideas for a contemporary family room in Dallas with beige walls, medium hardwood floors, a standard fireplace and a stone fireplace surround.
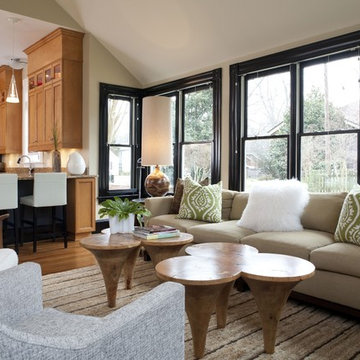
This family room was inspired by natural elements and earth tones but has modern bones and clean lines.
Photo by Sarah McGraw
Design ideas for a contemporary open concept family room in Charlotte with beige walls, medium hardwood floors and brown floor.
Design ideas for a contemporary open concept family room in Charlotte with beige walls, medium hardwood floors and brown floor.
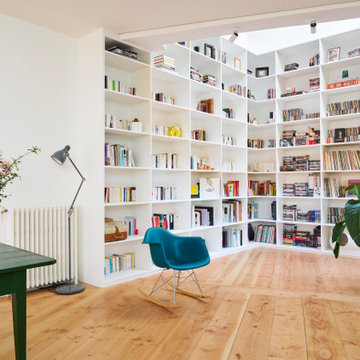
This is an example of an eclectic open concept family room in Paris with a library, white walls, medium hardwood floors and brown floor.

Stunning 2 story vaulted great room with reclaimed douglas fir beams from Montana. Open webbed truss design with metal accents and a stone fireplace set off this incredible room.

Modern Farmhouse Great Room with stone fireplace, and coffered ceilings with black accent
Design ideas for a country open concept family room in Chicago with white walls, medium hardwood floors, a standard fireplace, a freestanding tv, brown floor and coffered.
Design ideas for a country open concept family room in Chicago with white walls, medium hardwood floors, a standard fireplace, a freestanding tv, brown floor and coffered.

Photo of an expansive traditional open concept family room in Minneapolis with grey walls, medium hardwood floors, a stone fireplace surround and vaulted.

This new family room with wood vaulted ceiling and wood look floating hearth pops with tiger print mod wallpaper in black and gold offsetting the black brick of the fireplace and sliding doors
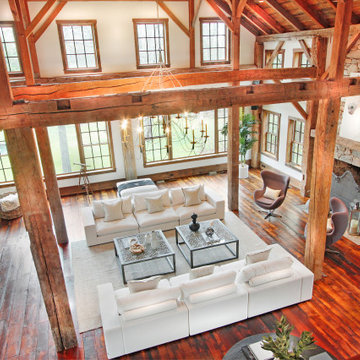
This magnificent barn home staged by BA Staging & Interiors features over 10,000 square feet of living space, 6 bedrooms, 6 bathrooms and is situated on 17.5 beautiful acres. Contemporary furniture with a rustic flare was used to create a luxurious and updated feeling while showcasing the antique barn architecture.

A welcoming living room off the front foyer is anchored by a stone fireplace in a custom blend for the home owner. A limestone mantle and hearth provide great perching spaces for the homeowners and accessories. All furniture was custom designed by Lenox House Design for the Home Owners.
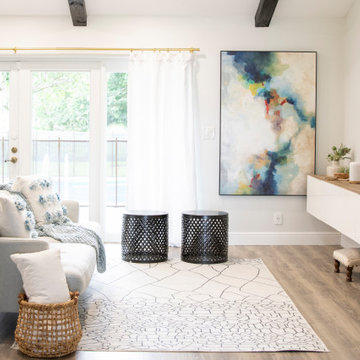
Miami Contemporary Home - Interior Designers - Specialized in Renovations
Inspiration for a contemporary open concept family room in Miami with grey walls, medium hardwood floors, brown floor, exposed beam and vaulted.
Inspiration for a contemporary open concept family room in Miami with grey walls, medium hardwood floors, brown floor, exposed beam and vaulted.
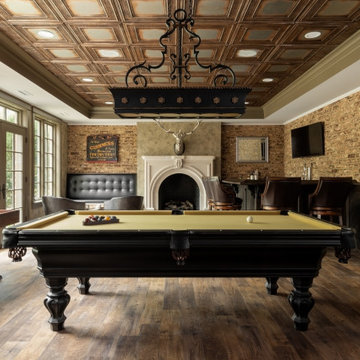
A full view of the Irish Pub shows the rustic LVT floor, tin ceiling tiles, chevron wainscot, brick veneer walls and venetian plaster paint.
Large traditional family room in Richmond with a game room, brown walls, medium hardwood floors, a standard fireplace, a plaster fireplace surround, a wall-mounted tv, brown floor and brick walls.
Large traditional family room in Richmond with a game room, brown walls, medium hardwood floors, a standard fireplace, a plaster fireplace surround, a wall-mounted tv, brown floor and brick walls.
Family Room Design Photos with Medium Hardwood Floors and Plywood Floors
7
