Family Room Design Photos with Porcelain Floors and a Brick Fireplace Surround
Refine by:
Budget
Sort by:Popular Today
1 - 20 of 124 photos
Item 1 of 3
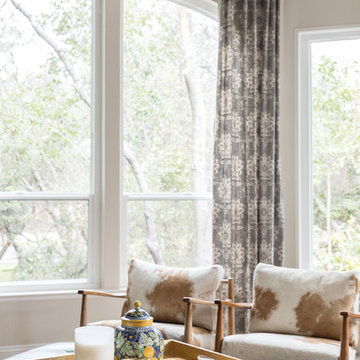
Bright, open feel created with the large windows and minimal window treatments. how hide chairs add a sense of play and personality in the design.
Mid-sized transitional open concept family room in Sacramento with beige walls, porcelain floors, a standard fireplace, a brick fireplace surround and multi-coloured floor.
Mid-sized transitional open concept family room in Sacramento with beige walls, porcelain floors, a standard fireplace, a brick fireplace surround and multi-coloured floor.
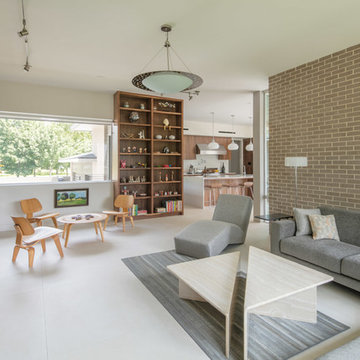
Design ideas for a mid-sized midcentury open concept family room in Houston with white walls, porcelain floors, a ribbon fireplace, a brick fireplace surround and white floor.
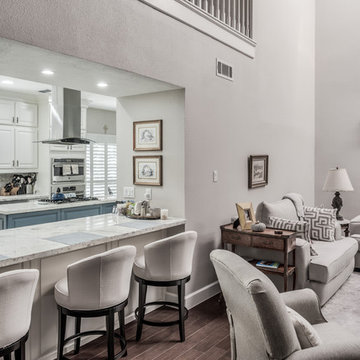
New 2018 Condo Remodel in the Memorial Area. Featuring Opened Living Room & Kitchen, Custom Cabinets, New Wood Tile Flooring, Designer Countertops, Tiles & Fixtures.
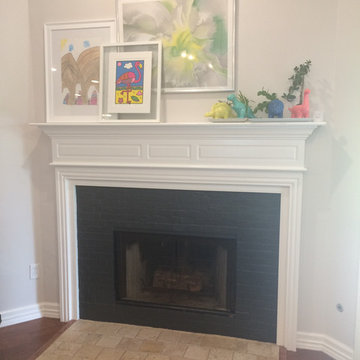
A little paint and rearranging already owned art, made a statement.
This is an example of a mid-sized transitional open concept family room in Houston with grey walls, porcelain floors, a standard fireplace, a brick fireplace surround, a wall-mounted tv and brown floor.
This is an example of a mid-sized transitional open concept family room in Houston with grey walls, porcelain floors, a standard fireplace, a brick fireplace surround, a wall-mounted tv and brown floor.
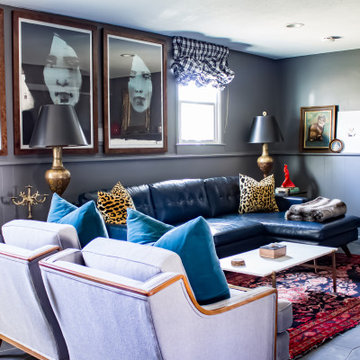
Inspiration for an eclectic family room in Kansas City with grey walls, porcelain floors, a standard fireplace, a brick fireplace surround and grey floor.
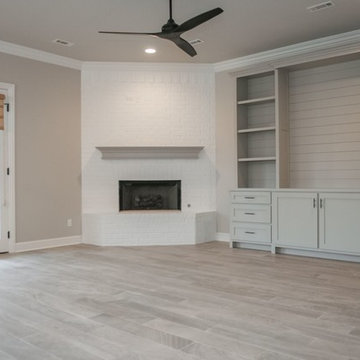
This traditional home was updated with a full interior makeover. Soft gray paint was used throughout with coordinating tile and flooring. Modern light fixtures and hardware completed the new look.
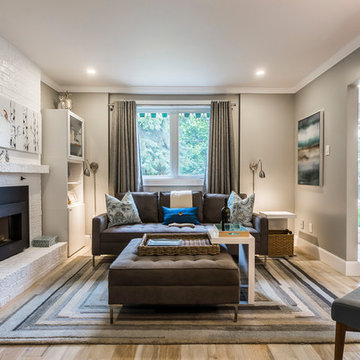
Designed by : TOC design – Tania Scardellato
Construction by: TOC design & construction inc.
Photographer: Guillaume Gorini - Studio Point de Vue
On either side of the fireplace we installed simple white Ikea Besta cabinets, to tie the space together.
An oversized ottoman does double duty
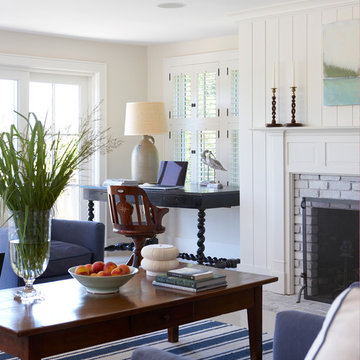
This is an example of a large beach style open concept family room in Boston with beige walls, porcelain floors, a standard fireplace, a brick fireplace surround, no tv and white floor.
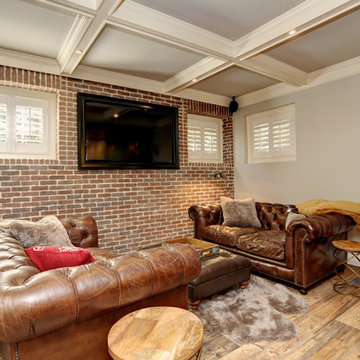
Entertaining Area
Inspiration for a small traditional open concept family room in Atlanta with a home bar, grey walls, porcelain floors, a built-in media wall, brown floor and a brick fireplace surround.
Inspiration for a small traditional open concept family room in Atlanta with a home bar, grey walls, porcelain floors, a built-in media wall, brown floor and a brick fireplace surround.
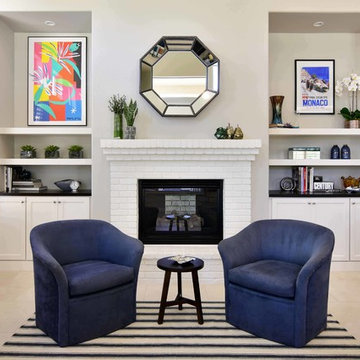
Mid-sized transitional open concept family room in Phoenix with beige walls, porcelain floors, a standard fireplace, a brick fireplace surround, no tv and beige floor.
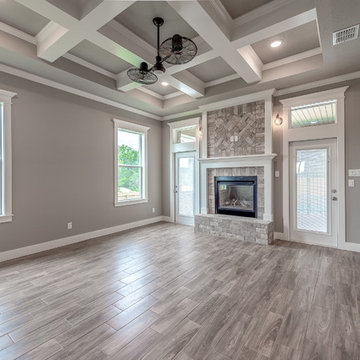
Photo of a large arts and crafts open concept family room in Other with a home bar, grey walls, porcelain floors, a two-sided fireplace, a brick fireplace surround, a wall-mounted tv and brown floor.
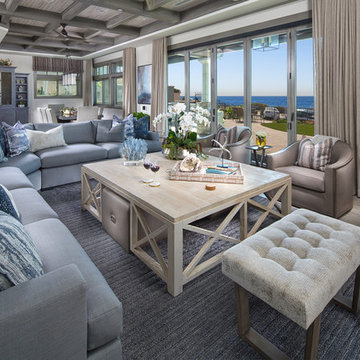
Martin King Photography
Large beach style open concept family room in Orange County with white walls, porcelain floors, a standard fireplace, a brick fireplace surround, a wall-mounted tv and grey floor.
Large beach style open concept family room in Orange County with white walls, porcelain floors, a standard fireplace, a brick fireplace surround, a wall-mounted tv and grey floor.
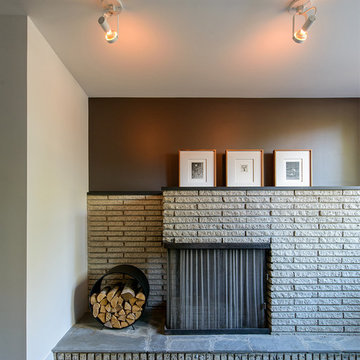
Complete gut-renovation of a mid-century modern residence in a post-war development neighborhood outside Washington, DC.
Photography: Katherine Ma, Studio by MAK
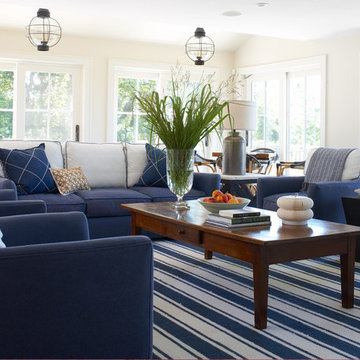
Design ideas for a large beach style open concept family room in Boston with beige walls, porcelain floors, no tv, white floor, a standard fireplace and a brick fireplace surround.
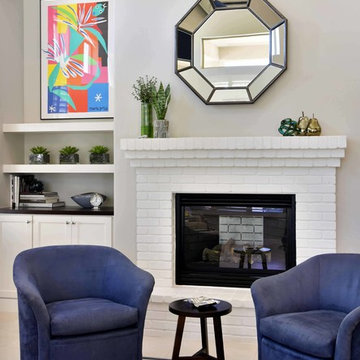
Design ideas for a mid-sized transitional open concept family room in Phoenix with beige walls, porcelain floors, a standard fireplace, a brick fireplace surround, no tv and beige floor.
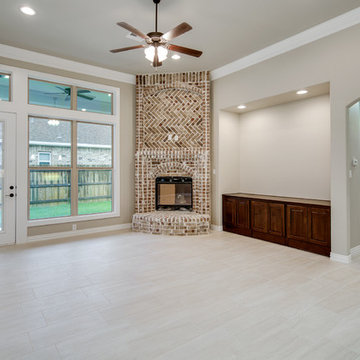
Open Family Room
This is an example of a mid-sized traditional open concept family room in Austin with porcelain floors, a corner fireplace and a brick fireplace surround.
This is an example of a mid-sized traditional open concept family room in Austin with porcelain floors, a corner fireplace and a brick fireplace surround.
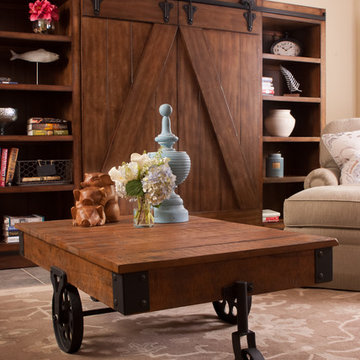
Scott Johnson
Large traditional open concept family room in Atlanta with beige walls, porcelain floors, a standard fireplace, a brick fireplace surround and a freestanding tv.
Large traditional open concept family room in Atlanta with beige walls, porcelain floors, a standard fireplace, a brick fireplace surround and a freestanding tv.
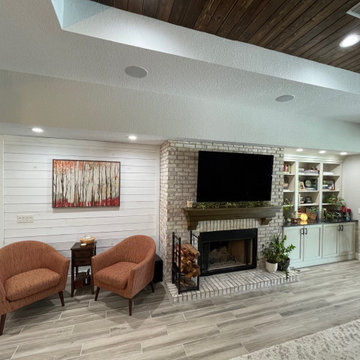
Great Room with Sitting Area, Fireplace, and Bookcase. Ocala, FL.
Design ideas for a large country open concept family room in Other with grey walls, porcelain floors, a standard fireplace, a brick fireplace surround, brown floor, wood and planked wall panelling.
Design ideas for a large country open concept family room in Other with grey walls, porcelain floors, a standard fireplace, a brick fireplace surround, brown floor, wood and planked wall panelling.
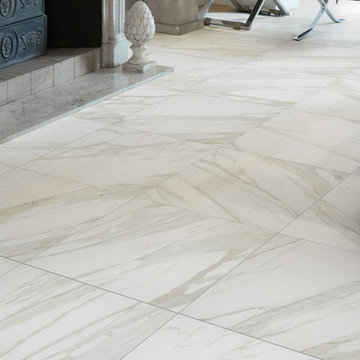
Generation Marble, a popular and stunning range. Marble effect porcelain tiles in this range replicate a wide range of natural marble including Calcutta, Nero Marquinia and Pietra Grey. These tiles are ideal for residential and commercial environments.
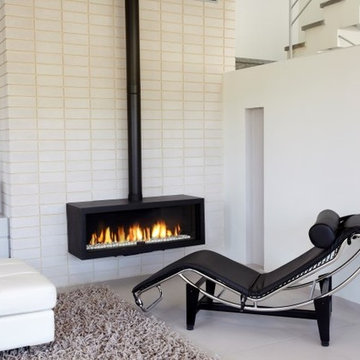
Clean white space featuring an fireplace with a white brick surround.
Photo of a mid-sized contemporary family room in Toronto with white walls, porcelain floors, a hanging fireplace and a brick fireplace surround.
Photo of a mid-sized contemporary family room in Toronto with white walls, porcelain floors, a hanging fireplace and a brick fireplace surround.
Family Room Design Photos with Porcelain Floors and a Brick Fireplace Surround
1