Family Room Design Photos with Porcelain Floors and a Brick Fireplace Surround
Refine by:
Budget
Sort by:Popular Today
81 - 100 of 124 photos
Item 1 of 3
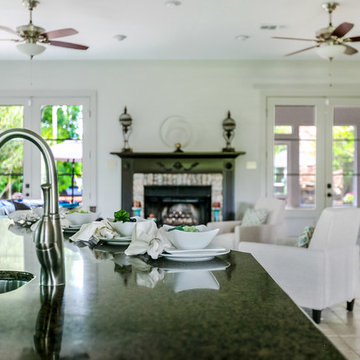
Expansive transitional open concept family room in New Orleans with a library, grey walls, porcelain floors, a standard fireplace, a brick fireplace surround, no tv and white floor.
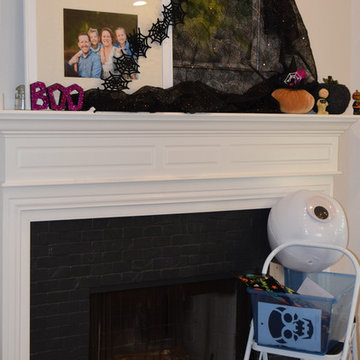
Holiday decor in clear plastic boxes not only extends the life of the decor but makes them easily accessible from storage. All of this organization makes the actual time decorating a cinch!
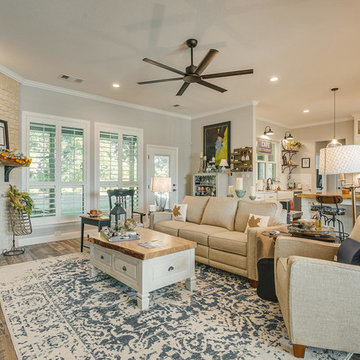
Modern Rustic
Design ideas for a transitional open concept family room in Dallas with a corner fireplace, a brick fireplace surround, multi-coloured floor and porcelain floors.
Design ideas for a transitional open concept family room in Dallas with a corner fireplace, a brick fireplace surround, multi-coloured floor and porcelain floors.
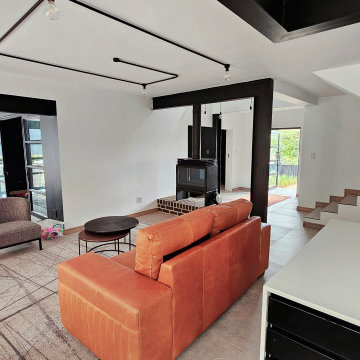
Open plan family room joined with kitchen
Photo of a mid-sized industrial open concept family room in Other with black walls, porcelain floors, a two-sided fireplace, a brick fireplace surround, grey floor and exposed beam.
Photo of a mid-sized industrial open concept family room in Other with black walls, porcelain floors, a two-sided fireplace, a brick fireplace surround, grey floor and exposed beam.
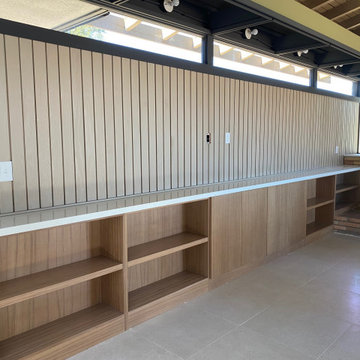
This is an example of an open concept family room in Los Angeles with porcelain floors, a standard fireplace, a brick fireplace surround and a wall-mounted tv.
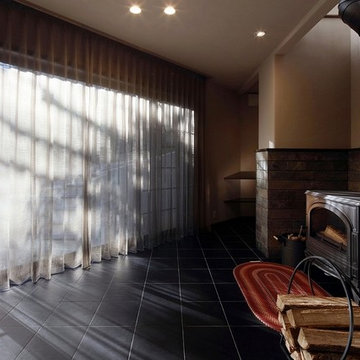
Design ideas for a large midcentury family room in Nagoya with porcelain floors, a wood stove, a brick fireplace surround and grey floor.
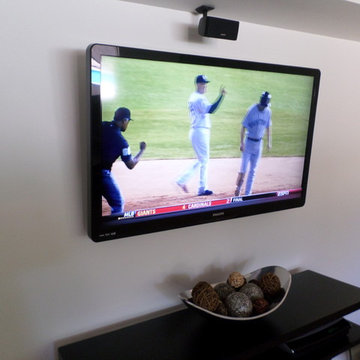
Samuel Ramirez
Inspiration for a mid-sized modern enclosed family room in Phoenix with white walls, porcelain floors, a corner fireplace, a wall-mounted tv and a brick fireplace surround.
Inspiration for a mid-sized modern enclosed family room in Phoenix with white walls, porcelain floors, a corner fireplace, a wall-mounted tv and a brick fireplace surround.
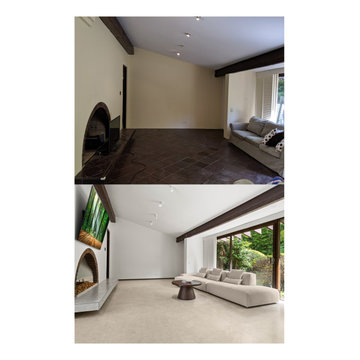
Inspiration for a mid-sized asian enclosed family room in Sydney with white walls, porcelain floors, a standard fireplace, a brick fireplace surround, a wall-mounted tv, beige floor, exposed beam and brick walls.
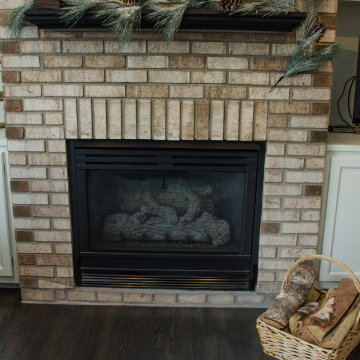
The original kitchen in this 1990s two-story traditional home had cabinet peninsulas that made moving in and out and around the kitchen awkward. It was also “tired” with a dated design. The owners looked to Rick Jacobson for a transformation. They wanted an open kitchen with comfortable spaces for food prep and cooking, entertaining, and raising a family.
The before and after photos on our website tell the story. The original design included two peninsulas; one with two bar seats for casual dining, and another that was essentially granite-topped cabinet for storage. While enclosing the kitchen, the design limited traffic flow. The stove, refrigerator and dishwasher needed to be replaced. Oak cabinets were showing their age. Oak trim around the windows were bland. The window blinds weren’t all that appealing. Lighting was tired. Flooring needed help as well.
The good news: A new, bright, open, inviting and functional design could totally transform the room without having to relocate plumbing and electrical.
The project began by getting rid of everything old and starting over. The popcorn ceiling was scraped down and replaced with a knock-down finish. The window trim was replaced with white painted poplar Princeton trim. New white translucent blinds let light in and offers privacy. The floors were sanded and dark stained with an oil base finish. And the floorboards were replaced with a three-part pine base.
The new white kitchen cabinets feature Classic White Dura Supreme cabinetry with Kendal panels and rubbed oil hardware. The new countertops are made with Alaska White Granite from Capital Granite. The beautiful back splash was constructed with Rubbed Oil and Glass features from the Tile Shop. The Kraus open bay under mount stainless steel sink works well with Kohler brushed Nickel fixtures.
All the appliances were replaced with stainless steel finishes. A gas cooktop replaced the original electric, with a new stainless steel range hood that was vented to the outdoors - a major improvement because the old range hood just had circulating filters.
All the lights, including those lighting the counter, are on dimmers, making the room easily adjustable.
A fresh new coat of Benjamin Moore Pashmina Af-100 paint on the walls, and Benjamin Moore White Dove Pm-19 paint on the trim, adds a light and neutral color that gives a fresh and crisp but warm feel.
The result: A bright, open, functional kitchen, perfect for entertaining and raising a family. The owners love it!
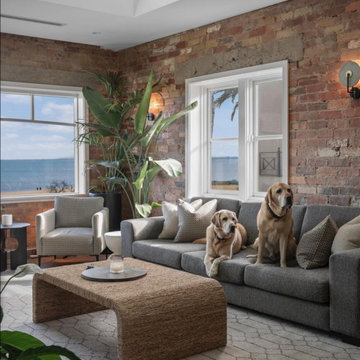
Contempory modern apartment in Melbourne's Bayside.
ABP collabroated with the client on fixtures, finishes, design and the sourcing and supply of custom furniture.
The family room has amazing views of the bay and we wanted to create an indoor / outdoor room
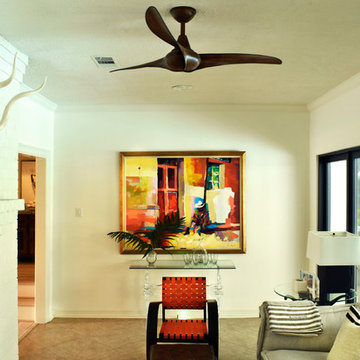
Inspiration for a mid-sized contemporary enclosed family room in Houston with beige walls, porcelain floors, a two-sided fireplace, a brick fireplace surround, no tv and beige floor.
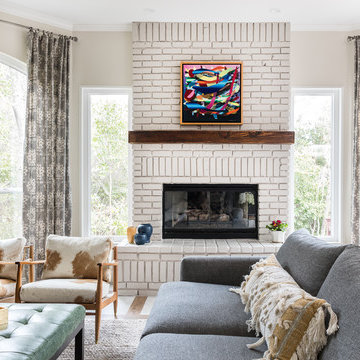
This family room virtually sits outdoors and is surrounded with light. we kept materials light as well. Custom mid century hide on hair covered armcharis surround a green tufted leather ottoman that centers the room.
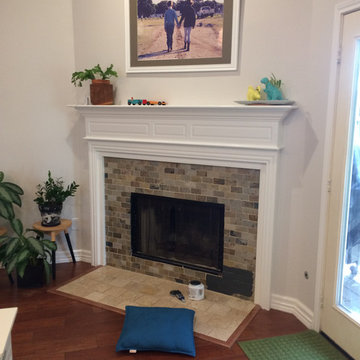
This was an ok place, but nothing special.
This is an example of a mid-sized transitional open concept family room in Houston with grey walls, porcelain floors, a standard fireplace, a brick fireplace surround, a wall-mounted tv and brown floor.
This is an example of a mid-sized transitional open concept family room in Houston with grey walls, porcelain floors, a standard fireplace, a brick fireplace surround, a wall-mounted tv and brown floor.
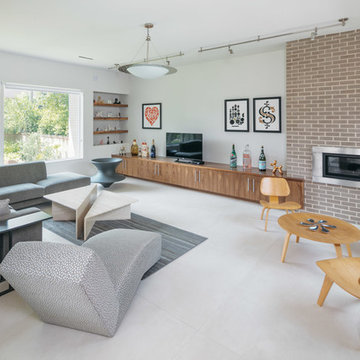
Inspiration for a mid-sized midcentury open concept family room in Houston with a home bar, white walls, porcelain floors, a ribbon fireplace, a brick fireplace surround, a freestanding tv and white floor.
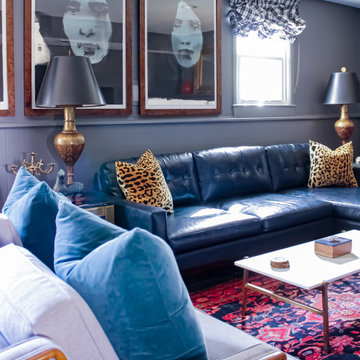
Design ideas for an eclectic family room in Kansas City with grey walls, porcelain floors, a standard fireplace, a brick fireplace surround and grey floor.
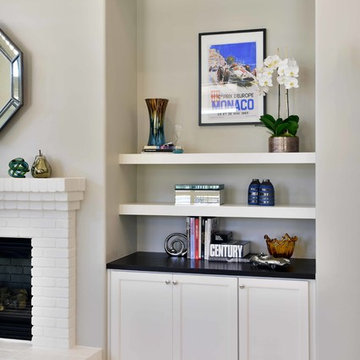
Photo of a mid-sized transitional open concept family room in Phoenix with beige walls, porcelain floors, a standard fireplace, a brick fireplace surround, no tv and beige floor.
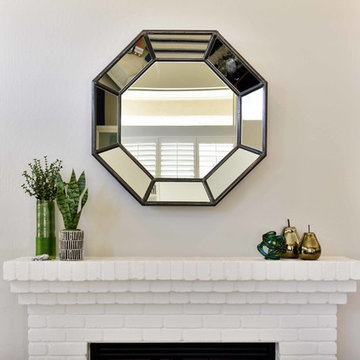
Inspiration for a mid-sized transitional open concept family room in Phoenix with beige walls, porcelain floors, a standard fireplace, a brick fireplace surround, no tv and beige floor.
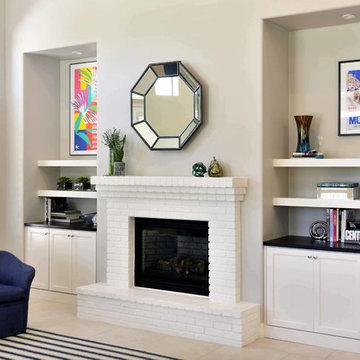
Inspiration for a mid-sized transitional open concept family room in Phoenix with beige walls, porcelain floors, a standard fireplace, a brick fireplace surround, no tv and beige floor.
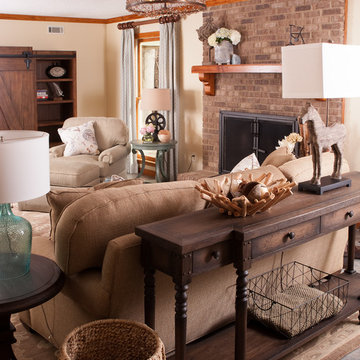
Scott Johnson
Design ideas for a large traditional open concept family room in Atlanta with beige walls, porcelain floors, a standard fireplace, a brick fireplace surround and a freestanding tv.
Design ideas for a large traditional open concept family room in Atlanta with beige walls, porcelain floors, a standard fireplace, a brick fireplace surround and a freestanding tv.
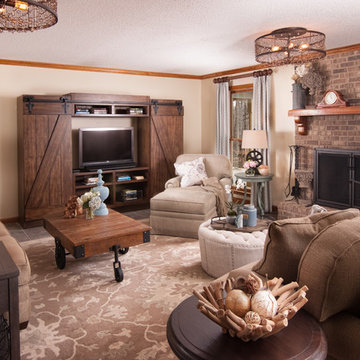
Scott Johnson
This is an example of a large traditional open concept family room in Atlanta with beige walls, porcelain floors, a standard fireplace, a brick fireplace surround and a freestanding tv.
This is an example of a large traditional open concept family room in Atlanta with beige walls, porcelain floors, a standard fireplace, a brick fireplace surround and a freestanding tv.
Family Room Design Photos with Porcelain Floors and a Brick Fireplace Surround
5