Family Room Design Photos with Slate Floors and Carpet
Refine by:
Budget
Sort by:Popular Today
61 - 80 of 20,018 photos
Item 1 of 3
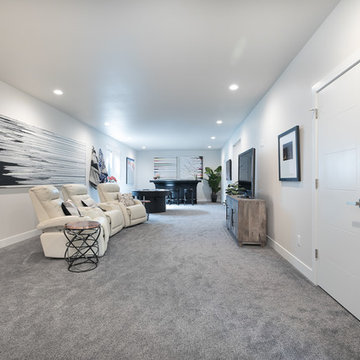
Large contemporary open concept family room in Other with carpet, grey floor, a game room, grey walls and no tv.
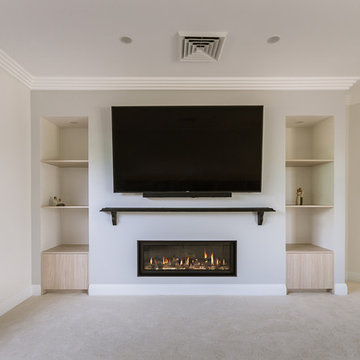
Photo of a mid-sized traditional enclosed family room in Sydney with a library, beige walls, carpet, a plaster fireplace surround, a wall-mounted tv, beige floor and a hanging fireplace.
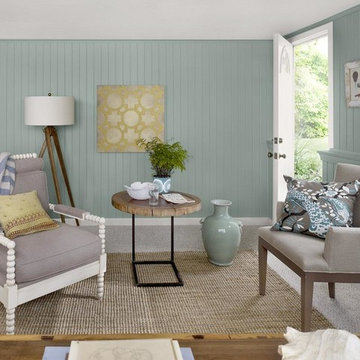
A cozy sitting room with 2017's trending colors of dusky blue, mineral grey and taupe. Complete with soft, warm loop-pile carpet and accented with an area fug. Flooring available at Finstad's Carpet One. * All styles and colors may not be available.
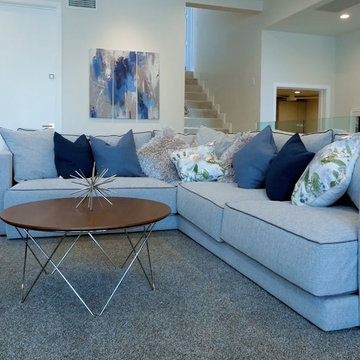
House Design Architects in collaboration with Vanderpool Design Studios. Interior Design by Kristin Lam Interiors. Listed by Maxine & Marti Gellens. Images by DroneHub.
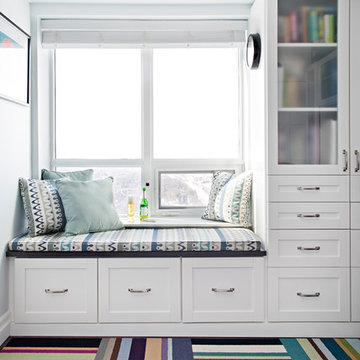
Photo of a transitional family room in Toronto with blue walls, multi-coloured floor and carpet.
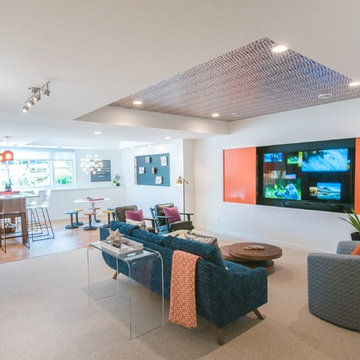
A family with kids who likes games, craft projects, reading, and hanging out with friends desired to transform an unfinished basement into an interactive space. Features include doors to cover the TV when not in use revealing artwork and art niches to display the kids' artwork and favorite pieces. A recessed ceiling defines the TV and sitting area..Photo by John Swee of Dodge Creative.
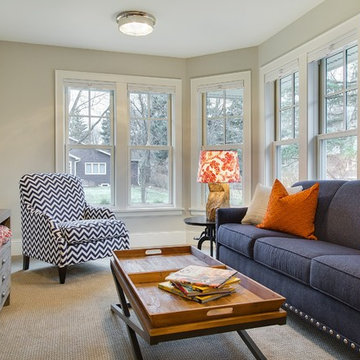
Design ideas for a large traditional enclosed family room in Minneapolis with beige walls, carpet, no fireplace and a wall-mounted tv.
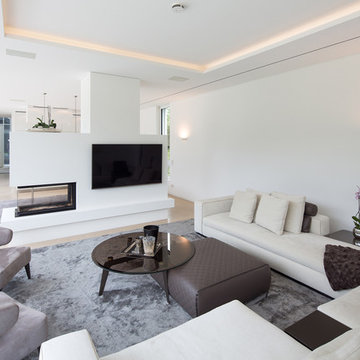
Photo of a mid-sized contemporary family room in Essen with white walls, carpet, a two-sided fireplace and a plaster fireplace surround.
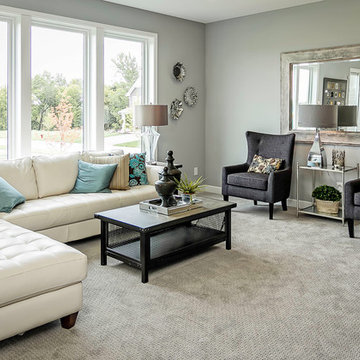
Mid-sized transitional open concept family room in Minneapolis with grey walls, carpet and no fireplace.
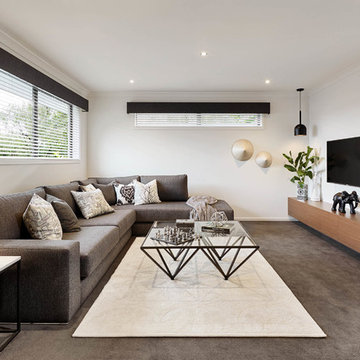
Activity as displayed at Highgrove Estate, Clyde North.
Contemporary family room in Melbourne with white walls, carpet, no fireplace and a wall-mounted tv.
Contemporary family room in Melbourne with white walls, carpet, no fireplace and a wall-mounted tv.
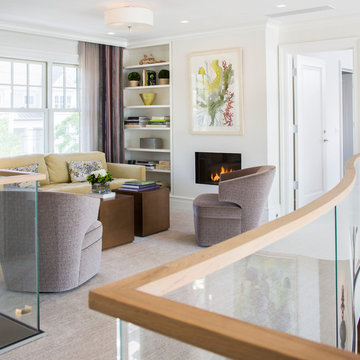
Built by Olson Development LLC
Inspiration for a large contemporary loft-style family room in New York with a library, white walls, carpet, a ribbon fireplace and no tv.
Inspiration for a large contemporary loft-style family room in New York with a library, white walls, carpet, a ribbon fireplace and no tv.
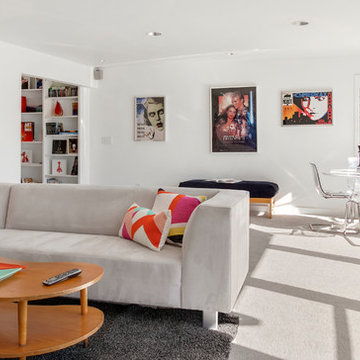
MVB
Design ideas for a mid-sized midcentury enclosed family room in Seattle with white walls and carpet.
Design ideas for a mid-sized midcentury enclosed family room in Seattle with white walls and carpet.
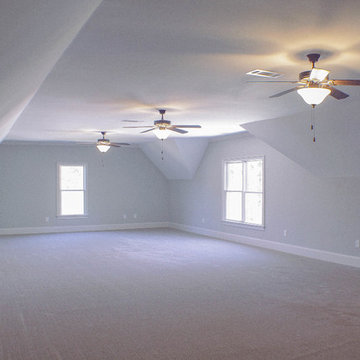
This home has a HUGE bonus room that can be converted into anything you can dream of!
This is an example of a large arts and crafts enclosed family room in Atlanta with a game room, grey walls, carpet, no fireplace and no tv.
This is an example of a large arts and crafts enclosed family room in Atlanta with a game room, grey walls, carpet, no fireplace and no tv.
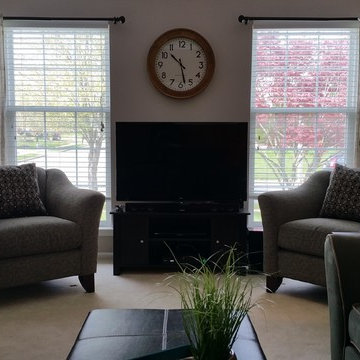
Reinvention Intentions, LLC
Inspiration for a mid-sized eclectic open concept family room in Philadelphia with multi-coloured walls, carpet, no fireplace, a freestanding tv and beige floor.
Inspiration for a mid-sized eclectic open concept family room in Philadelphia with multi-coloured walls, carpet, no fireplace, a freestanding tv and beige floor.
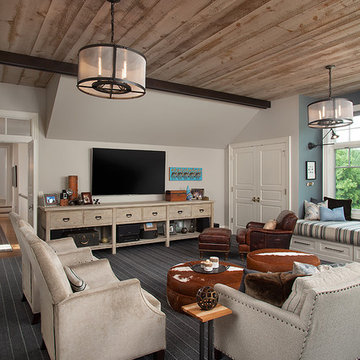
Builder: J. Peterson Homes
Interior Designer: Francesca Owens
Photographers: Ashley Avila Photography, Bill Hebert, & FulView
Capped by a picturesque double chimney and distinguished by its distinctive roof lines and patterned brick, stone and siding, Rookwood draws inspiration from Tudor and Shingle styles, two of the world’s most enduring architectural forms. Popular from about 1890 through 1940, Tudor is characterized by steeply pitched roofs, massive chimneys, tall narrow casement windows and decorative half-timbering. Shingle’s hallmarks include shingled walls, an asymmetrical façade, intersecting cross gables and extensive porches. A masterpiece of wood and stone, there is nothing ordinary about Rookwood, which combines the best of both worlds.
Once inside the foyer, the 3,500-square foot main level opens with a 27-foot central living room with natural fireplace. Nearby is a large kitchen featuring an extended island, hearth room and butler’s pantry with an adjacent formal dining space near the front of the house. Also featured is a sun room and spacious study, both perfect for relaxing, as well as two nearby garages that add up to almost 1,500 square foot of space. A large master suite with bath and walk-in closet which dominates the 2,700-square foot second level which also includes three additional family bedrooms, a convenient laundry and a flexible 580-square-foot bonus space. Downstairs, the lower level boasts approximately 1,000 more square feet of finished space, including a recreation room, guest suite and additional storage.
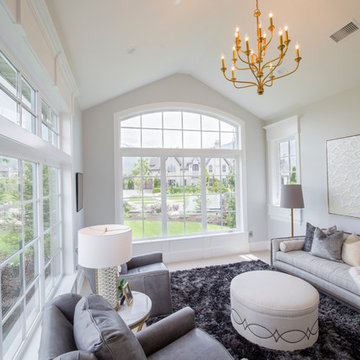
Nick Bayless Photography
Custom Home Design by Joe Carrick Design
Built By Highland Custom Homes
Interior Design by Chelsea Kasch - Striped Peony
Sitting Room off of Master Bedroom
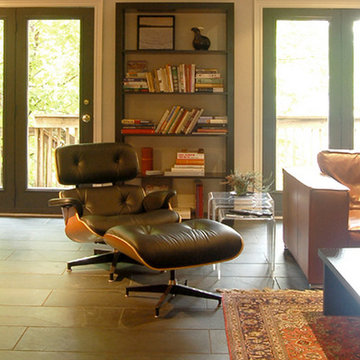
In this great room, orangey-gold wood is featured in the minimal L-shaped kitchen (on the left -- not shown). This wood tone became the basis of our selections for furnishings in the larger seating area. A bulky sectional in cognac leather and a classic Eames chair and ottoman with a golden cherry frame offer comfortable lounging. The kitchen's off-black granite countertop also inspired the use of the black slate floors and other dark finishes. The rough surface of the slate tiles lends a natural earthy flavour to the room. Notable is the dark grid created by painting the garden door frames and the open shelving unit in charcoal grey.
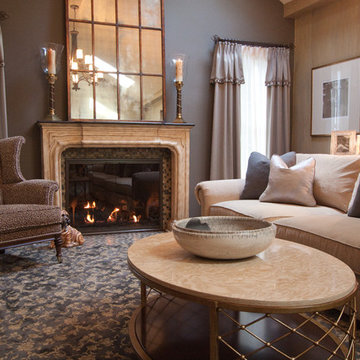
Design ideas for a mid-sized transitional enclosed family room in Cleveland with a library, grey walls, carpet, a standard fireplace, a tile fireplace surround, a freestanding tv and grey floor.
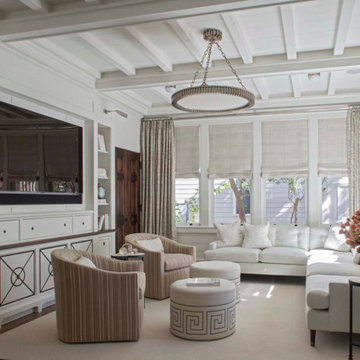
Photo of a beach style family room in Miami with white walls, no fireplace, a built-in media wall and carpet.
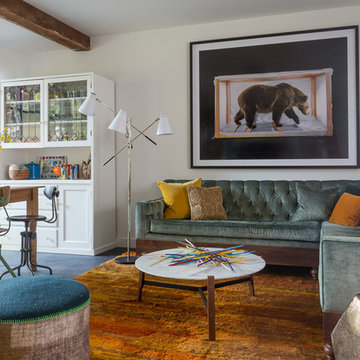
David Duncan Livingston
Design ideas for a mid-sized eclectic open concept family room in San Francisco with white walls, slate floors and a built-in media wall.
Design ideas for a mid-sized eclectic open concept family room in San Francisco with white walls, slate floors and a built-in media wall.
Family Room Design Photos with Slate Floors and Carpet
4