Formal Living Room Design Photos with Brick Walls
Refine by:
Budget
Sort by:Popular Today
21 - 40 of 359 photos
Item 1 of 3

Диван в центре гостиной отлично зонирует пространство. При этом не Делает его невероятно уютным.
Mid-sized industrial formal open concept living room in Saint Petersburg with red walls, dark hardwood floors, a freestanding tv, brown floor and brick walls.
Mid-sized industrial formal open concept living room in Saint Petersburg with red walls, dark hardwood floors, a freestanding tv, brown floor and brick walls.
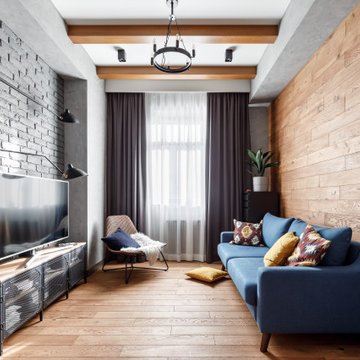
Inspiration for a mid-sized transitional formal enclosed living room in Saint Petersburg with grey walls, medium hardwood floors, a freestanding tv, beige floor, brick walls, wood walls and exposed beam.
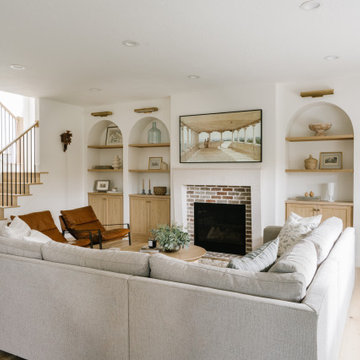
This is an example of a mid-sized transitional formal open concept living room in Salt Lake City with white walls, light hardwood floors, a standard fireplace, a stone fireplace surround, a wall-mounted tv and brick walls.
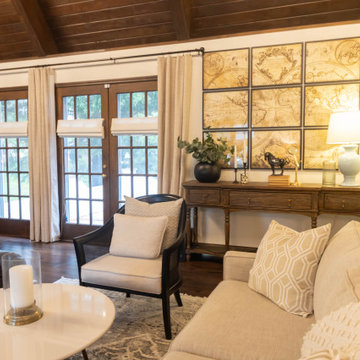
This is an example of a large traditional formal loft-style living room in Indianapolis with white walls, medium hardwood floors, a standard fireplace, a brick fireplace surround, a corner tv, brown floor, exposed beam and brick walls.
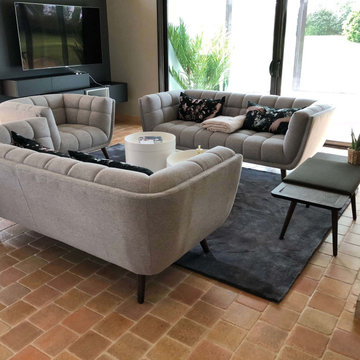
Ce projet nous a demandé une recherche de mobilier pour deux salons. Ces salons sont tous les deux dans la même pièce.
Grand manoir dans un ancien domaine viticole près de Nantes nous n’avons fais que très peau de travaux dans cette pièce si ce n’est que la peinture du mur en noir. La plupart du manoir avait déjà été remis au goût du jour par les anciens propriétaires.
Dans cette immense pièce de plus de 80m2, nous avons donc fait 4 espaces différents : 2 salons, un coin cabinet de curiosité, et un petit jardin d’intérieur.
Le salon principal est celui qui prend le plus d’espace dans la pièce. Il se compose de 3 canapés et 2 fauteuils de couleur sombre pour les poser dans l’espace. Le fait que la matière soit en velours leur apport un aspect nacré qui renvoie la lumière. Celle ci arrive directement des 3 baies vitrées qui encadrent le salon.
La table basse, créée spécialement pour ce salon est encadrée de miroirs qui agrandissent eux aussi la pièce. Et rendent surtout la table imposante. Son plateau est en céramique effet marbre noir avec des rayures blanches et orangées. Tout cela contribue à rendre ce salon imposant mais qui nous invite tout de même à recevoir.
Un salon plus petit et sur des couleurs plus neutres se trouve à côté. Les canapé capitonnés, le gris, le bois, les coussins et les plaids sont là pour donner l’envie de se lover près de la cheminée ou devant un bon film.
La recherche de mobilier est aussi passée par la création d’un jardin d’intérieur, liant les différents espaces. Nous retrouvons dans celui-ci un grand palmier de 4,5 mètres, et différentes plantes grasses et exotiques.

Colors here are black, white, woods, & green. The chesterfield couch adds a touch of sophistication , while the patterned black & white rug maintain an element of fun to the room. Large lamps always a plus.
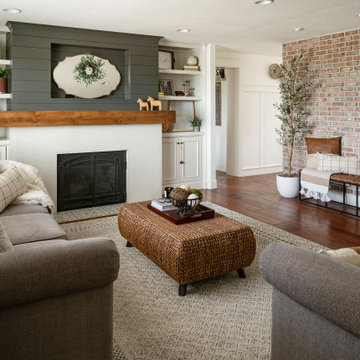
Country formal enclosed living room in Salt Lake City with white walls, medium hardwood floors, a standard fireplace, no tv, brown floor, brick walls and planked wall panelling.

This space provides an enormous statement for this home. The custom patterned upholstery combined with the client's collectible artifacts and new accessories allows for an eclectic vibe in this transitional space. Visit our interior designers & home designer Dallas website for more details >>> https://twillyandfig.com/
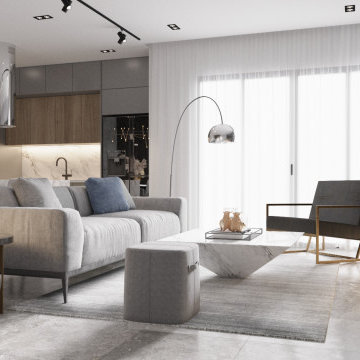
This space transforms all things solid into light and air. We have selected a palette of creamy neutral tones, punctuated here and there with patterns in an array of chenille , at once unexpected and yet seamless in this contemporary urban loft.
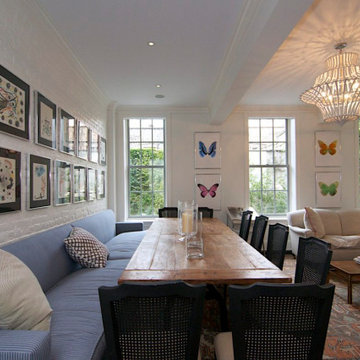
This is an example of a large traditional formal enclosed living room in New York with white walls, medium hardwood floors, no tv, brown floor and brick walls.
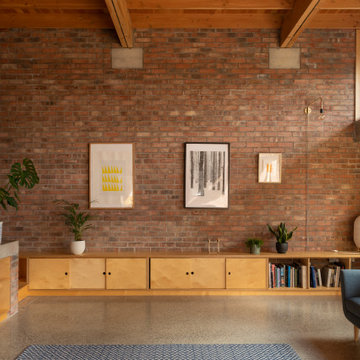
Large contemporary formal open concept living room in Other with concrete floors, a wood stove, a brick fireplace surround, a built-in media wall, grey floor, coffered and brick walls.
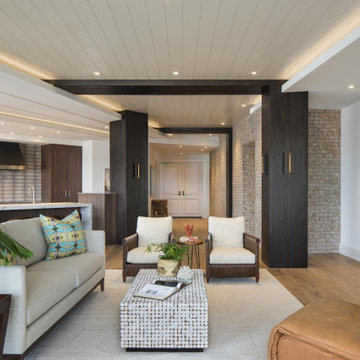
PHOTOS BY LORI HAMILTON PHOTOGRAPHY
Photo of a large contemporary formal open concept living room in Miami with white walls, medium hardwood floors, no tv, brown floor and brick walls.
Photo of a large contemporary formal open concept living room in Miami with white walls, medium hardwood floors, no tv, brown floor and brick walls.
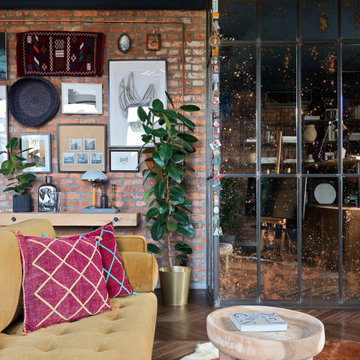
За зеркальной стеной скрывается большая гардеробная, которая выходит в спальню
Design ideas for a mid-sized industrial formal open concept living room in Saint Petersburg with red walls, dark hardwood floors, a freestanding tv, brown floor and brick walls.
Design ideas for a mid-sized industrial formal open concept living room in Saint Petersburg with red walls, dark hardwood floors, a freestanding tv, brown floor and brick walls.
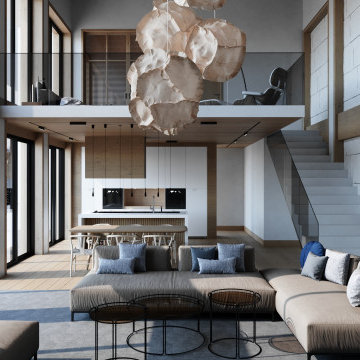
This space transforms all things solid into light and air. We have selected a palette of creamy neutral tones, punctuated here and there with patterns in an array of chenille , at once unexpected and yet seamless in this contemporary urban loft.
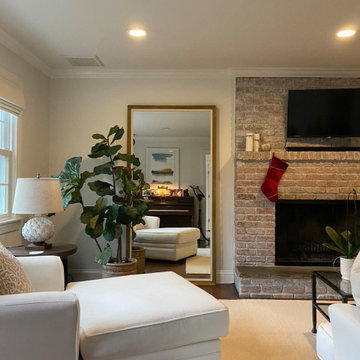
New paint and furniture transofmred this tired space to a bright, neutral semi-formal lounge type living room. Visible immediately upon entering the front door, this living room had to be both decorative and practical.
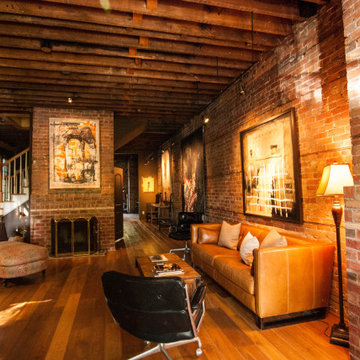
Mid-sized industrial formal enclosed living room in DC Metro with a brick fireplace surround, exposed beam and brick walls.
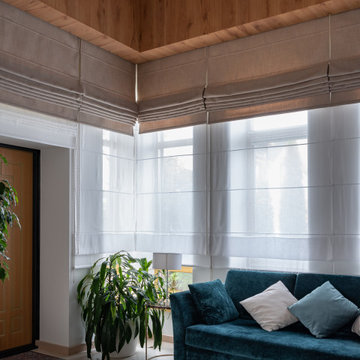
Дизайн-проект реализован Бюро9: Комплектация и декорирование. Руководитель Архитектор-Дизайнер Екатерина Ялалтынова.
Photo of a mid-sized transitional formal enclosed living room in Moscow with white walls, porcelain floors, beige floor, wood and brick walls.
Photo of a mid-sized transitional formal enclosed living room in Moscow with white walls, porcelain floors, beige floor, wood and brick walls.
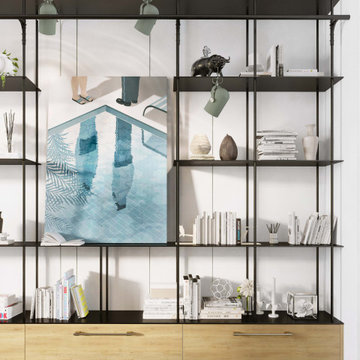
The centerpiece of this Chelsea, New York apartment is its lofty living room, blending luxury and comfort in an impressive design from Arsight. The room, with its openness and light-filled ambiance, exudes a Brooklyn-inspired charm balanced with Scandinavian simplicity. A custom bookshelf stands as an artful display, adorned with art and literature, against a backdrop of white, while carefully chosen decorative pieces enhance the overall spaciousness of the room.
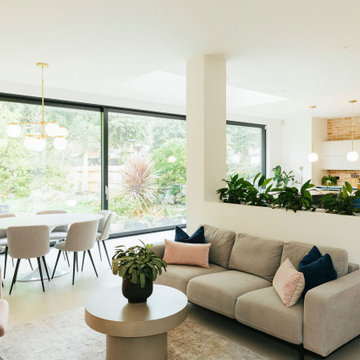
We created a dark blue panelled feature wall which creates cohesion through the room by linking it with the dark blue kitchen cabinets and it also helps to zone this space to give it its own identity, separate from the kitchen and dining spaces.
This also helps to hide the TV which is less obvious against a dark backdrop than a clean white wall.

Photo of a small contemporary formal open concept living room in Other with grey walls, light hardwood floors, a wall-mounted tv, beige floor, recessed and brick walls.
Formal Living Room Design Photos with Brick Walls
2