Formal Living Room Design Photos with Light Hardwood Floors
Refine by:
Budget
Sort by:Popular Today
61 - 80 of 27,073 photos
Item 1 of 3
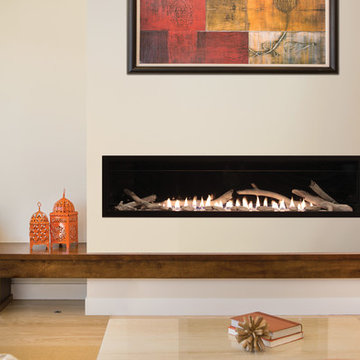
Design ideas for a large contemporary formal open concept living room in Other with beige walls, light hardwood floors, a ribbon fireplace, no tv and beige floor.
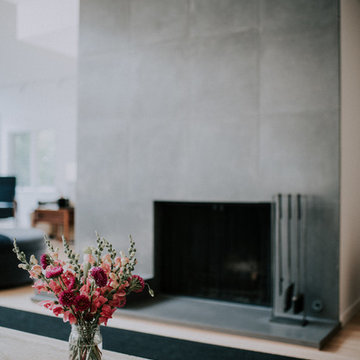
Design ideas for a large contemporary formal open concept living room in Cleveland with white walls, light hardwood floors, a standard fireplace, a tile fireplace surround and no tv.
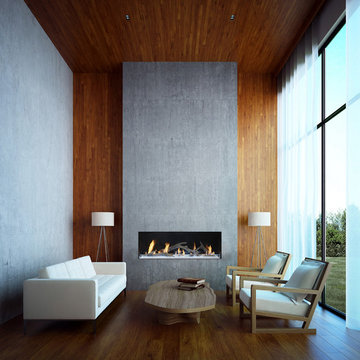
Mid-sized contemporary formal enclosed living room in Sacramento with beige walls, light hardwood floors, a ribbon fireplace, a concrete fireplace surround, no tv and beige floor.
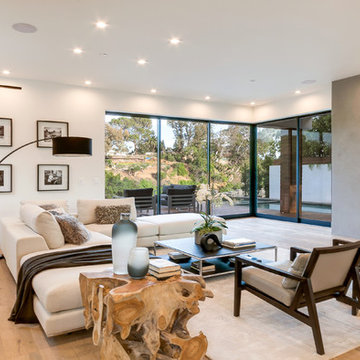
Contemporary formal open concept living room in Los Angeles with white walls, light hardwood floors, a ribbon fireplace, a metal fireplace surround and beige floor.
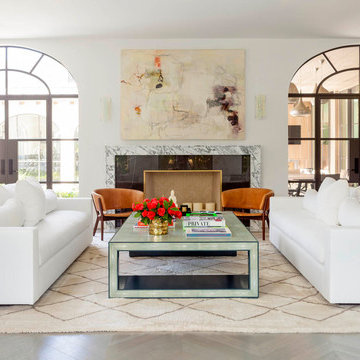
Photo of a transitional formal open concept living room in Dallas with white walls, light hardwood floors, a standard fireplace, a stone fireplace surround and beige floor.
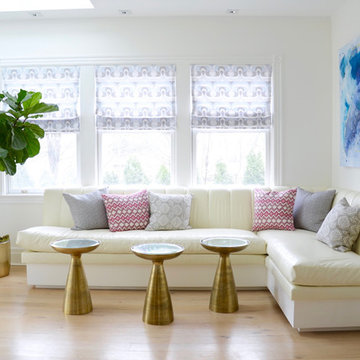
DENISE DAVIES
Inspiration for a large contemporary formal open concept living room in New York with light hardwood floors, white walls, no fireplace, no tv and beige floor.
Inspiration for a large contemporary formal open concept living room in New York with light hardwood floors, white walls, no fireplace, no tv and beige floor.
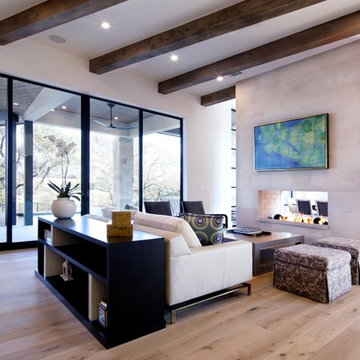
Photo of a large contemporary formal open concept living room in Austin with beige walls, light hardwood floors, a two-sided fireplace, a tile fireplace surround and no tv.
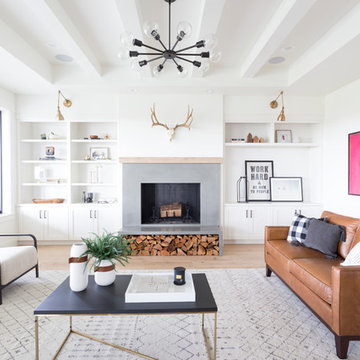
This is an example of a scandinavian formal enclosed living room in Boise with white walls, light hardwood floors, a standard fireplace, a concrete fireplace surround, no tv and brown floor.
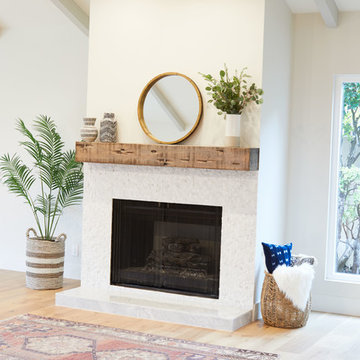
Fully renovated ranch style house. Layout has been opened to provide open concept living. Custom stained beams
This is an example of a large country formal open concept living room in San Diego with white walls, light hardwood floors, a standard fireplace, a tile fireplace surround and beige floor.
This is an example of a large country formal open concept living room in San Diego with white walls, light hardwood floors, a standard fireplace, a tile fireplace surround and beige floor.
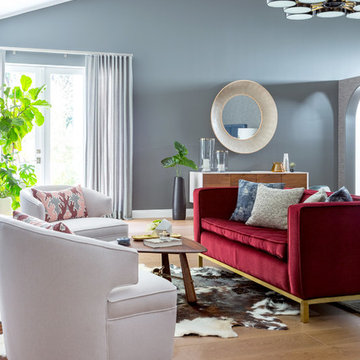
This is an example of a midcentury formal open concept living room in Los Angeles with grey walls, light hardwood floors and beige floor.
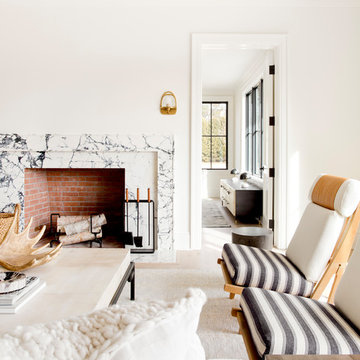
Design ideas for a large scandinavian formal enclosed living room in New York with white walls, light hardwood floors, a standard fireplace, a stone fireplace surround, no tv and beige floor.
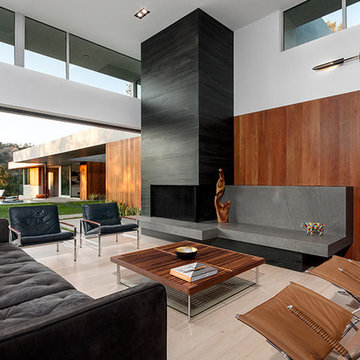
Photo of a large modern formal open concept living room in St Louis with multi-coloured walls, light hardwood floors, a two-sided fireplace, a stone fireplace surround and no tv.
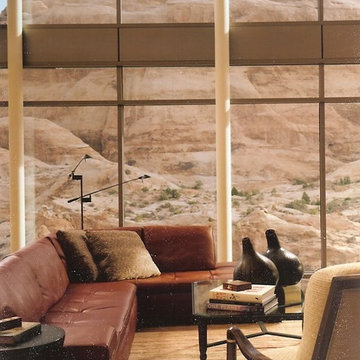
Matthew Millman Photography
Photo of a large contemporary formal open concept living room in Sacramento with beige walls and light hardwood floors.
Photo of a large contemporary formal open concept living room in Sacramento with beige walls and light hardwood floors.
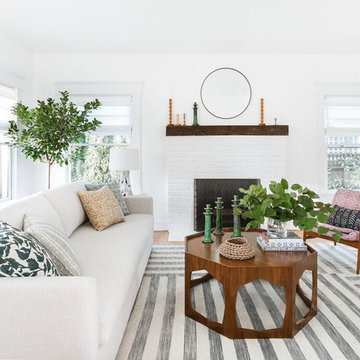
Haris Kenjar
Inspiration for a mid-sized midcentury formal enclosed living room in Seattle with white walls, light hardwood floors, a standard fireplace, a brick fireplace surround, a wall-mounted tv and beige floor.
Inspiration for a mid-sized midcentury formal enclosed living room in Seattle with white walls, light hardwood floors, a standard fireplace, a brick fireplace surround, a wall-mounted tv and beige floor.
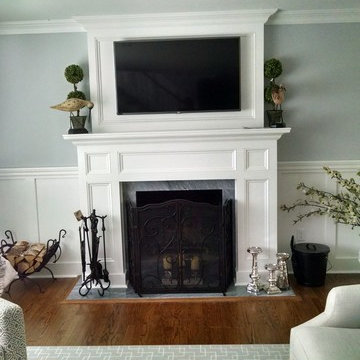
Traditional style fireplace mantel and surround.
Marble hearth and mouth surround.
All board and batten wainscotting to match.
Design ideas for a mid-sized traditional formal living room in New York with light hardwood floors, a standard fireplace and a tile fireplace surround.
Design ideas for a mid-sized traditional formal living room in New York with light hardwood floors, a standard fireplace and a tile fireplace surround.
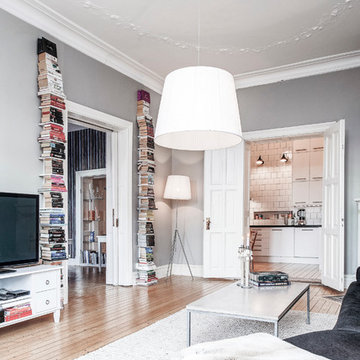
Christoffer Duff
Photo of a large scandinavian formal open concept living room in Gothenburg with grey walls, light hardwood floors and a freestanding tv.
Photo of a large scandinavian formal open concept living room in Gothenburg with grey walls, light hardwood floors and a freestanding tv.
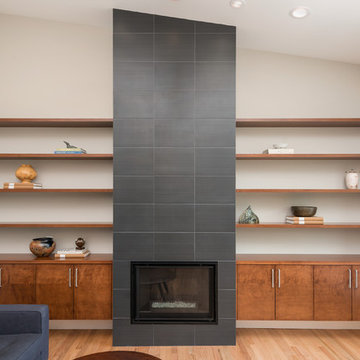
Tall-ceiling fireplace surround featuring gray and black porcelain tile with gray grout. Custom floating cabinets and shelves complete the wall. Photo by Exceptional Frames.
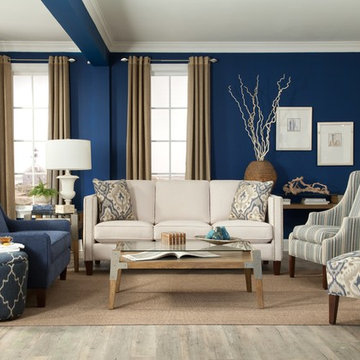
This is an example of a mid-sized beach style formal enclosed living room in New York with blue walls, light hardwood floors, no fireplace, no tv and brown floor.
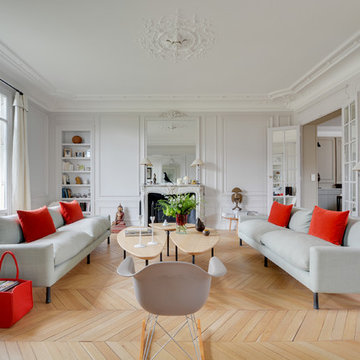
Crédits photo : Meero
Photo of a transitional formal enclosed living room in Paris with grey walls, light hardwood floors and a standard fireplace.
Photo of a transitional formal enclosed living room in Paris with grey walls, light hardwood floors and a standard fireplace.
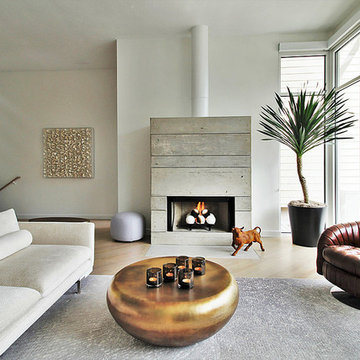
Modern living room enjoys city views from a space anchored by concrete fireplace surround. Low extra deep sectional faces grouping of leather swivels and large sculptural brass coffee table. Ceramic spheres in firebox are a wonderful alternative to glass pebbles. More images on our website: http://www.romero-obeji-interiordesign.com
Formal Living Room Design Photos with Light Hardwood Floors
4