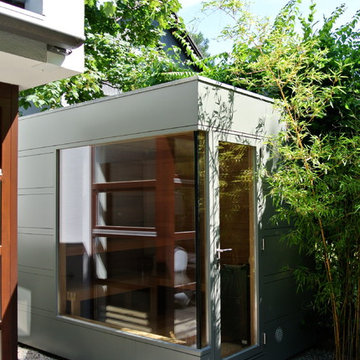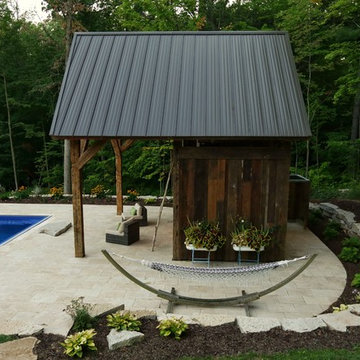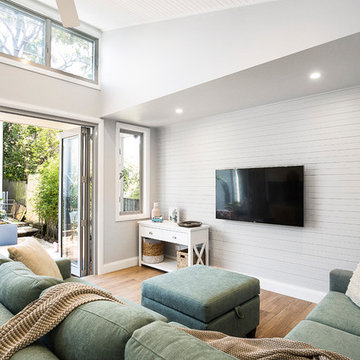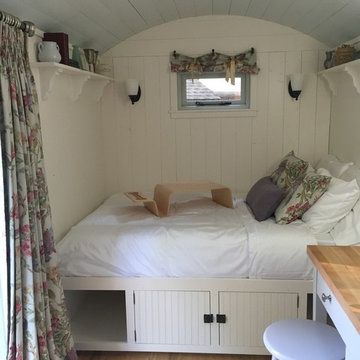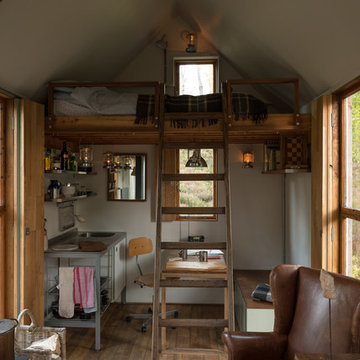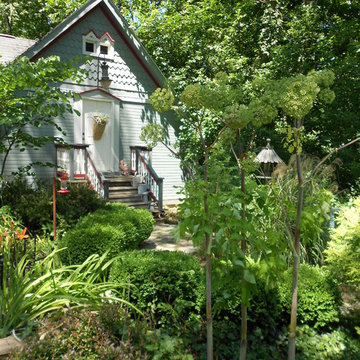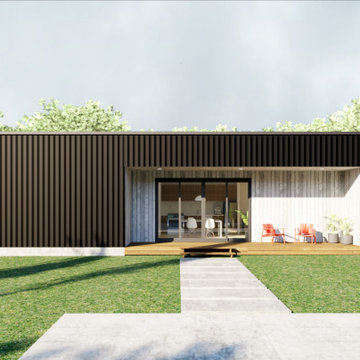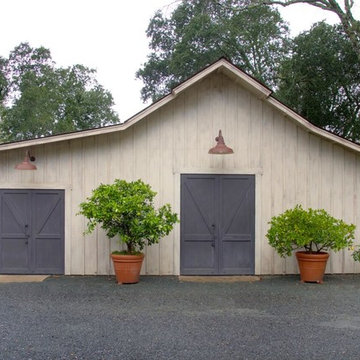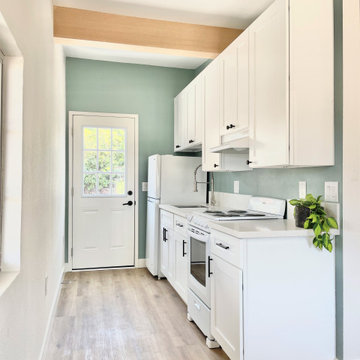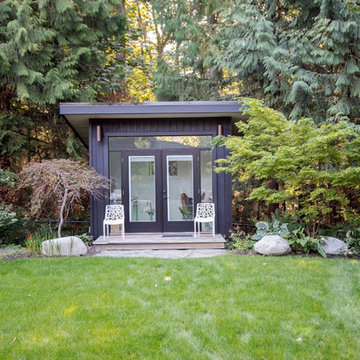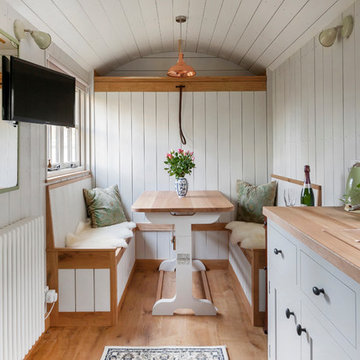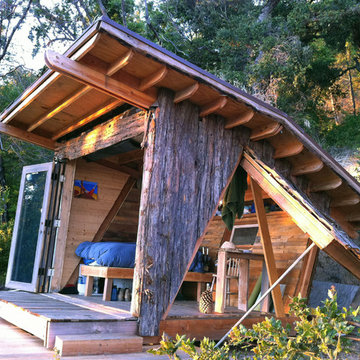Granny Flat Design Ideas
Refine by:
Budget
Sort by:Popular Today
101 - 120 of 1,233 photos
Item 1 of 5
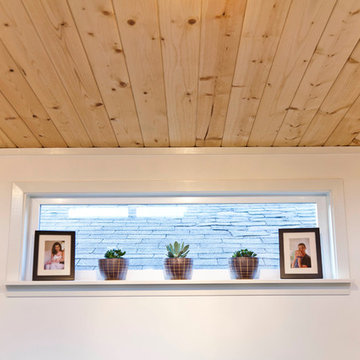
Look at the symmetry on display. These folks know how to decorate a room.
Small modern detached granny flat in San Francisco.
Small modern detached granny flat in San Francisco.
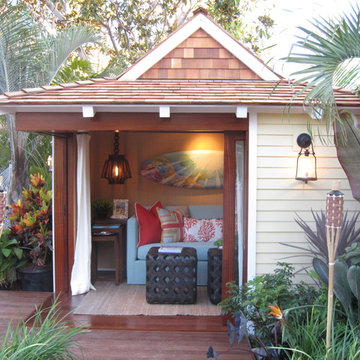
With walls of pocketing glass doors that open the space for abundant activities from inside to out and Tropical landscapes, Little Diamond Head welcomes everyone who enters.
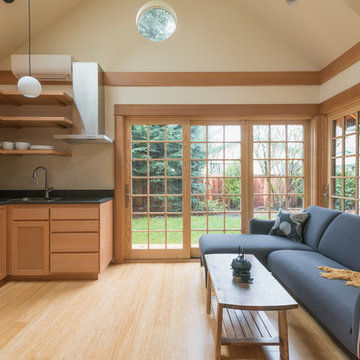
Living/Dining/Kitchen/Bedroom = Studio ADU!
Photo by: Peter Chee Photography
Photo of an asian detached granny flat in Portland.
Photo of an asian detached granny flat in Portland.
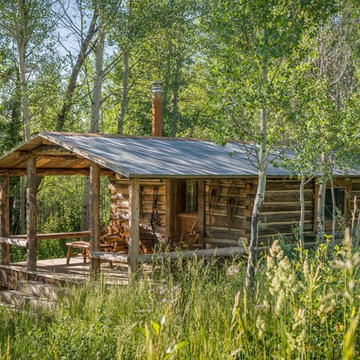
Peter Zimmerman Architects // Peace Design // Audrey Hall Photography
Inspiration for a country detached granny flat in Other.
Inspiration for a country detached granny flat in Other.
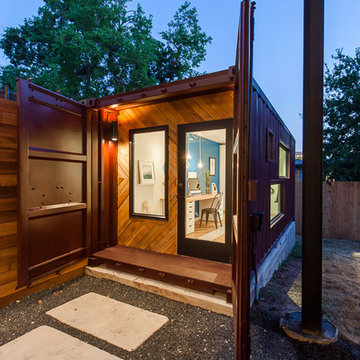
Inspiration for a small transitional detached granny flat in Austin.
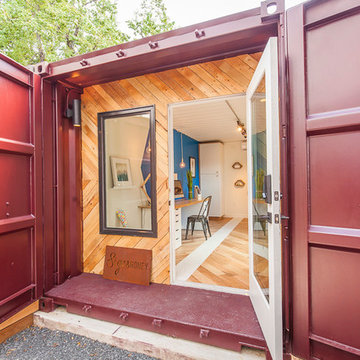
Inspiration for a small transitional detached granny flat in Austin.
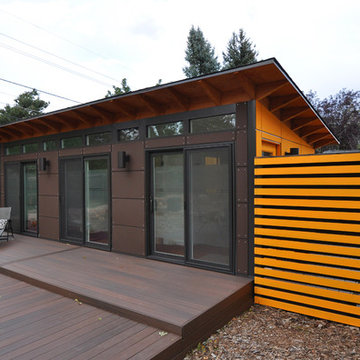
Light pours into the front of this home office. The Studio Shed has 3 sliding doors - one enters a client waiting area, while the other two access the office itself.
Photo by Studio Shed
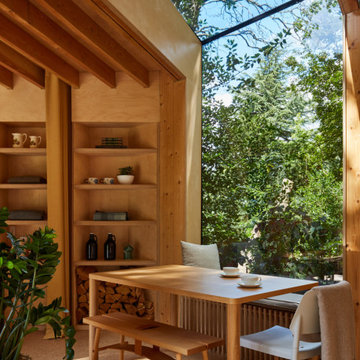
For the full portfolio see https://blackandmilk.co.uk/interior-design-portfolio/
Granny Flat Design Ideas
6
