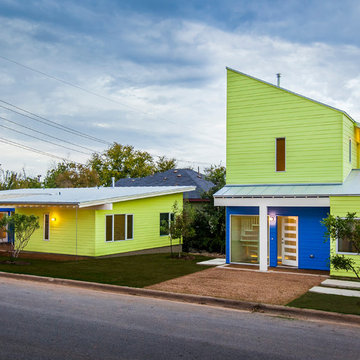Green Exterior Design Ideas with a Shed Roof
Refine by:
Budget
Sort by:Popular Today
21 - 40 of 379 photos
Item 1 of 3
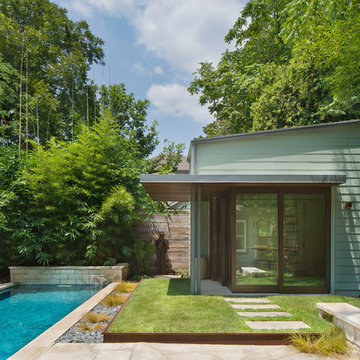
This is an example of a small contemporary one-storey green exterior in Austin with concrete fiberboard siding and a shed roof.
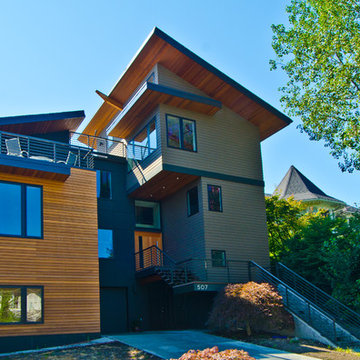
A Northwest Modern, 5-Star Builtgreen, energy efficient, panelized, custom residence using western red cedar for siding and soffits.
photographs by Miguel Edwards
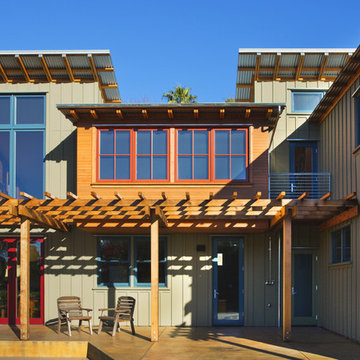
Straw-bale walls wrap the north and west, while the wood framed south wall opens up to the sun, bringing daylight deep into the living space via extensive glazing.
© www.edwardcaldwellphoto.com
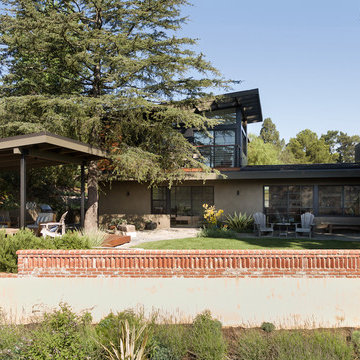
Drone photograph of rear yard. Photo by Clark Dugger
Inspiration for a large midcentury two-storey stucco green house exterior in Los Angeles with a shed roof and a metal roof.
Inspiration for a large midcentury two-storey stucco green house exterior in Los Angeles with a shed roof and a metal roof.
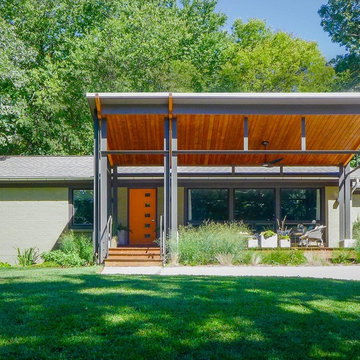
Mid-sized contemporary one-storey brick green exterior in Other with a shed roof.
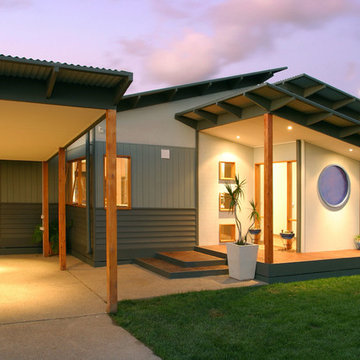
Design ideas for a large contemporary one-storey green house exterior in Melbourne with vinyl siding, a shed roof and a metal roof.
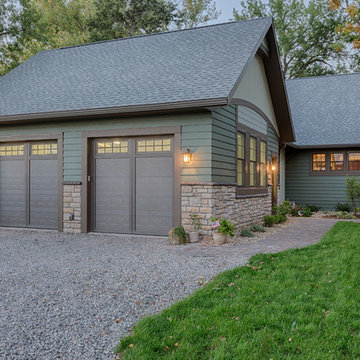
Photos by Aaron Thomas
Photo of a mid-sized transitional one-storey green house exterior in Other with a shed roof and a shingle roof.
Photo of a mid-sized transitional one-storey green house exterior in Other with a shed roof and a shingle roof.
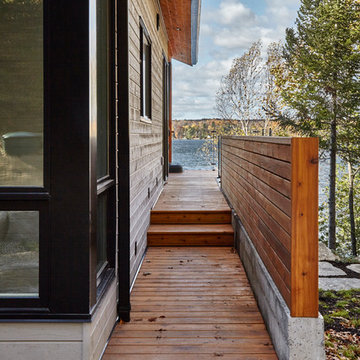
Perched on a steeply sloped site and facing west, this cottage was designed to enhance the magnificent view of the water and take advantage of the spectacular sunsets. The owners wanted the new cottage to be modern enough – but also respect tradition. It was also important to blur the lines between indoors and out.
The main level houses living, dining, kitchen, guest room and powder room with transparent walls that blend into the landscape. A covered deck with exposed Douglas fir rafters extends the interior living space to create a floating outdoor room. Minimal glass guards disappear to allow unimpeded views from the interior. A cantilevered stair leading down to the lake from the deck appears to hover along the horizon.
Taking advantage of the steep site, the lower level includes two bedrooms with a walkout to a stone terrace, master ensuite, bathroom and laundry room.
The interior palette includes white tongue and groove pine ceiling and wall paneling, white oak wide plank floors and a minimalist Norwegian gas fireplace. The exterior materials highlight the variation in textures of board form concrete, western red cedar slats and soffit, horizontal reveal wood siding and standing seam metal.
The design of the cottage focused on quality over quantity, and totally met the needs and desires of the homeowners to have open spaces that would blend indoors and outdoors.
Year: 2015
Size: 1,900 sq.ft.
Photography: T.H. Wall Photography
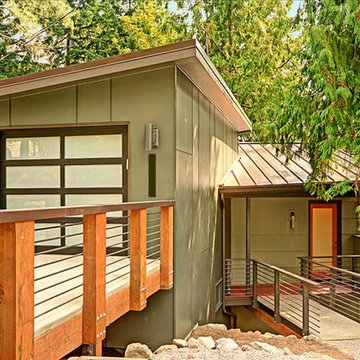
Design ideas for a mid-sized modern three-storey green house exterior in Seattle with wood siding, a shed roof and a metal roof.
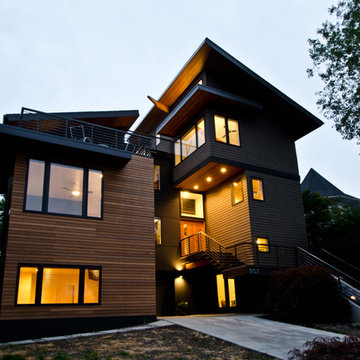
A Northwest Modern, 5-Star Builtgreen, energy efficient, panelized, custom residence using western red cedar for siding and soffits.
photographs by Miguel Edwards
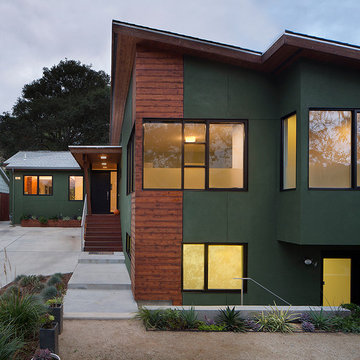
The front elevation after the remodel, close to the same location as the 'before' image. We added a master suite to the front of the home, with large windows to capture the hilly vista beyond. The stained cedar siding at the corner pays homage to humble cabin this home once was.
Photographer: Eric Rorer
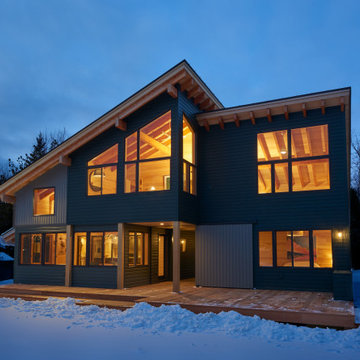
Exterior Elevation: South facing lake
Photo of a country two-storey green house exterior with mixed siding, a shed roof and a metal roof.
Photo of a country two-storey green house exterior with mixed siding, a shed roof and a metal roof.
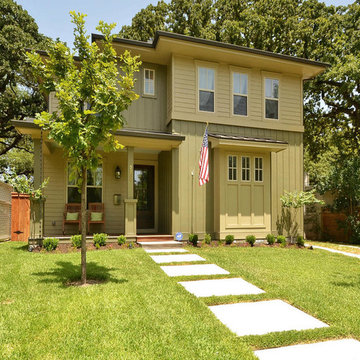
Contractor: Montebella Homes, Inc.
Design ideas for a transitional two-storey green exterior in Austin with concrete fiberboard siding and a shed roof.
Design ideas for a transitional two-storey green exterior in Austin with concrete fiberboard siding and a shed roof.
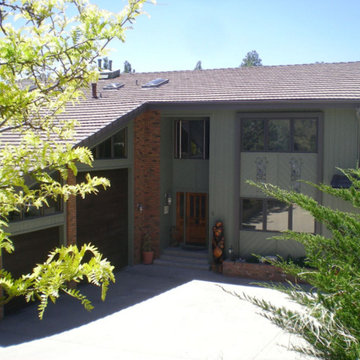
This is an example of an expansive modern three-storey green house exterior in Phoenix with wood siding, a shed roof and a shingle roof.
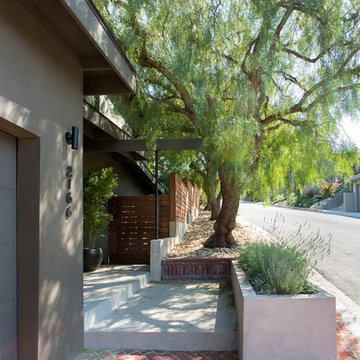
Entry steps at front yard. Photo by Clark Dugger
This is an example of a large midcentury two-storey stucco green house exterior in Los Angeles with a shed roof and a metal roof.
This is an example of a large midcentury two-storey stucco green house exterior in Los Angeles with a shed roof and a metal roof.
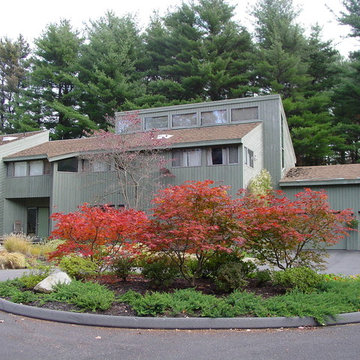
Large asian two-storey green exterior in Boston with wood siding and a shed roof.
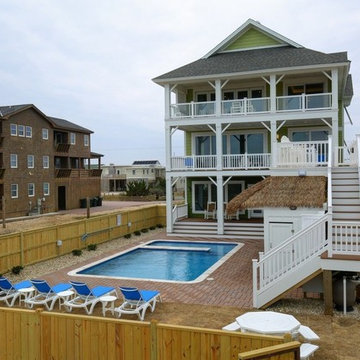
Inspiration for a mid-sized beach style three-storey green house exterior in Other with vinyl siding, a shed roof and a shingle roof.
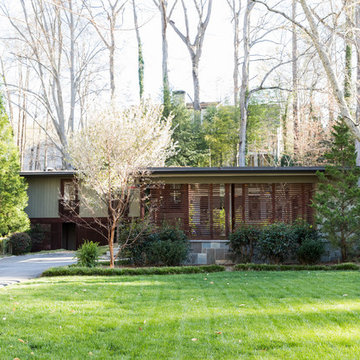
Laura Negri Childers
Photo of a midcentury two-storey green house exterior in Atlanta with wood siding and a shed roof.
Photo of a midcentury two-storey green house exterior in Atlanta with wood siding and a shed roof.
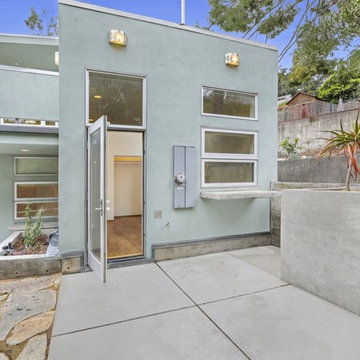
Photo of a mid-sized contemporary two-storey green house exterior in Los Angeles with mixed siding and a shed roof.
Green Exterior Design Ideas with a Shed Roof
2
