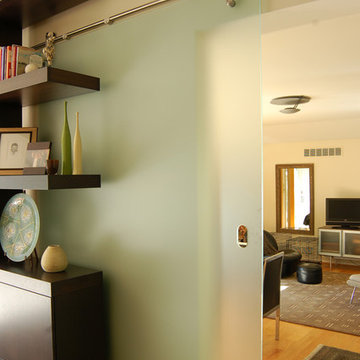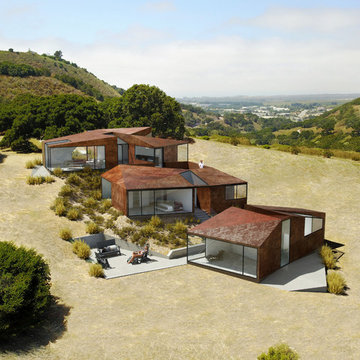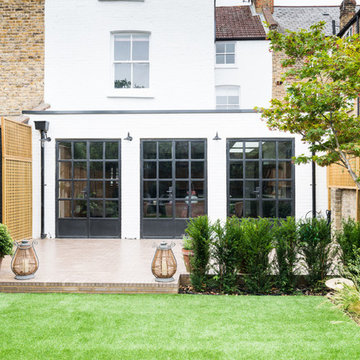Home
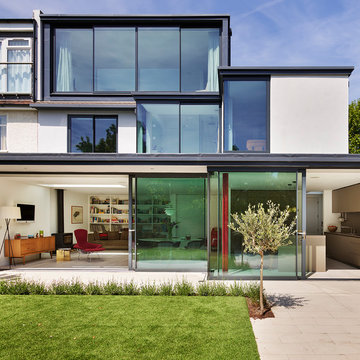
Kitchen Architecture - bulthaup b3 furniture in clay with a stainless steel work surface.
Inspiration for a large modern three-storey stucco white duplex exterior in Other with a flat roof.
Inspiration for a large modern three-storey stucco white duplex exterior in Other with a flat roof.
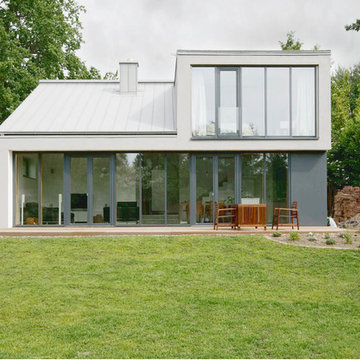
Ansicht Garten
This is an example of a large contemporary two-storey glass exterior in Hanover with a gable roof.
This is an example of a large contemporary two-storey glass exterior in Hanover with a gable roof.
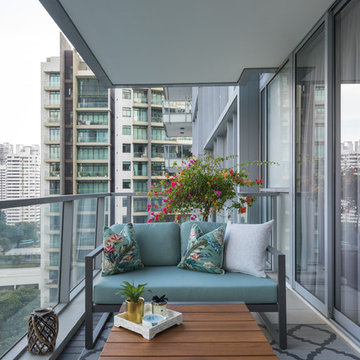
Inspiration for a contemporary balcony for for apartments in Singapore with a roof extension and mixed railing.
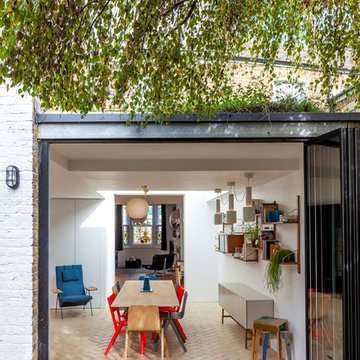
An award winning project to transform a two storey Victorian terrace house into a generous family home with the addition of both a side extension and loft conversion.
The side extension provides a light filled open plan kitchen/dining room under a glass roof and bi-folding doors gives level access to the south facing garden. A generous master bedroom with en-suite is housed in the converted loft. A fully glazed dormer provides the occupants with an abundance of daylight and uninterrupted views of the adjacent Wendell Park.
Winner of the third place prize in the New London Architecture 'Don't Move, Improve' Awards 2016
Photograph: Salt Productions
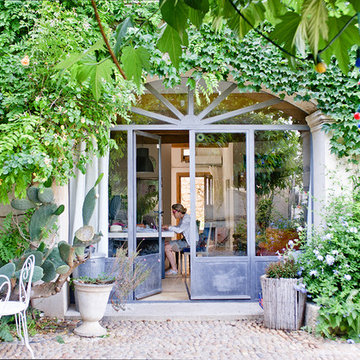
Mid-sized mediterranean backyard shaded garden in Montpellier with natural stone pavers and a container garden for summer.
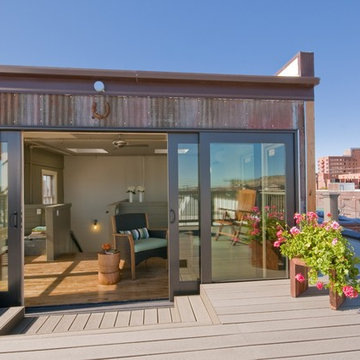
Photos by: Audrey Hall
Photo of a contemporary rooftop and rooftop deck in Other.
Photo of a contemporary rooftop and rooftop deck in Other.
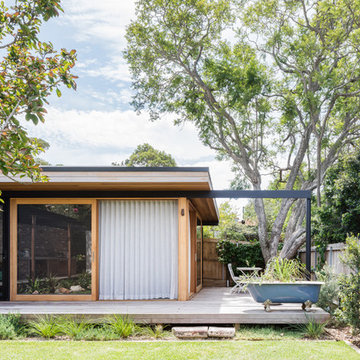
Katherine Lu
Photo of a small contemporary backyard deck in Sydney with a container garden and no cover.
Photo of a small contemporary backyard deck in Sydney with a container garden and no cover.
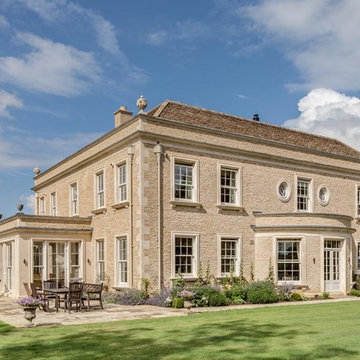
A new country house set in the outer parkland area of a Grade I Listed landscape. The property is a replacement dwelling, with the new house providing significantly more living accommodation, as well as an improvement in the quality of detailing and usage of materials. It is built in a traditional style utilising bespoke stonework for window surrounds, plinths and quoins from a local Cotswold quarry.
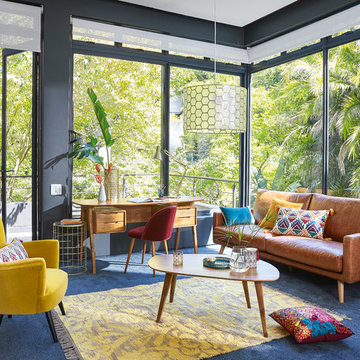
Design ideas for an eclectic formal living room in London with black walls, carpet and blue floor.
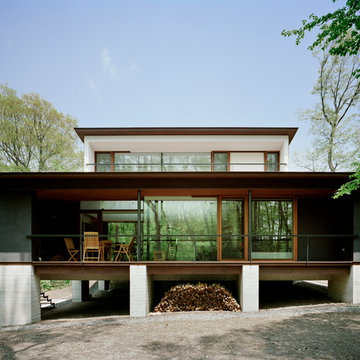
外観
Inspiration for a modern two-storey white house exterior in Other with mixed siding and a flat roof.
Inspiration for a modern two-storey white house exterior in Other with mixed siding and a flat roof.
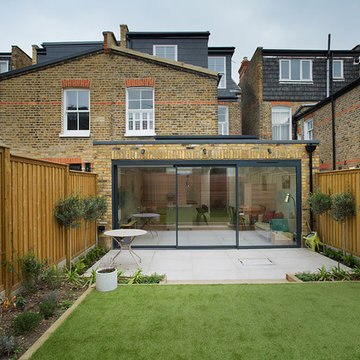
Inspiration for a contemporary split-level brick brown house exterior in London with a mixed roof.
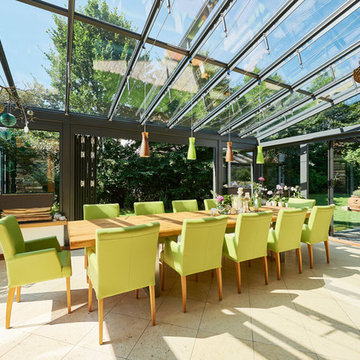
Das ganze Jahr über den Garten und das Grün genießen! Und die schmalen Profile geben diesem Wintergarten eine besonders schlanke Optik.
Bild: Solarlux GmbH
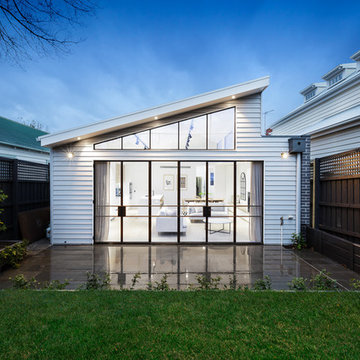
Chisholm Constructions
Contemporary one-storey white house exterior in Melbourne with vinyl siding and a shed roof.
Contemporary one-storey white house exterior in Melbourne with vinyl siding and a shed roof.
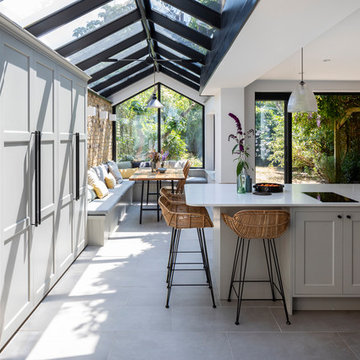
Chris Snook
Design ideas for a transitional eat-in kitchen in London with shaker cabinets, solid surface benchtops, with island, grey floor, grey cabinets and white benchtop.
Design ideas for a transitional eat-in kitchen in London with shaker cabinets, solid surface benchtops, with island, grey floor, grey cabinets and white benchtop.
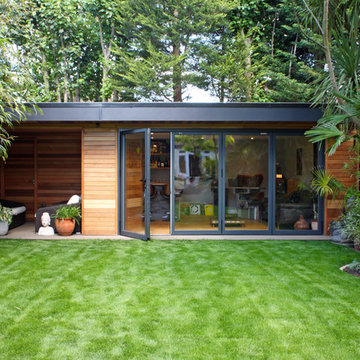
Walton on Thames - Bespoke built garden room = 7. 5 mtrs x 4.5 mtrs garden room with open area and hidden storage.
Photo of a mid-sized contemporary detached studio in Surrey.
Photo of a mid-sized contemporary detached studio in Surrey.
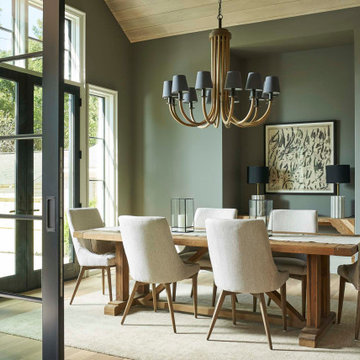
This is an example of a transitional dining room in Charlotte with green walls, medium hardwood floors and brown floor.
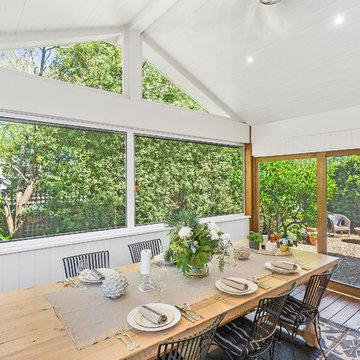
Beach style screened-in verandah in Geelong with decking and a roof extension.
7



















