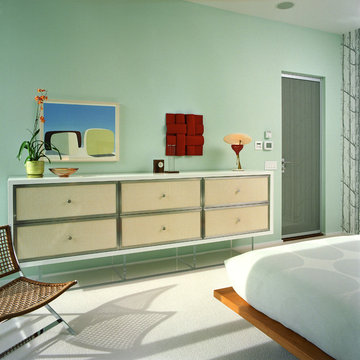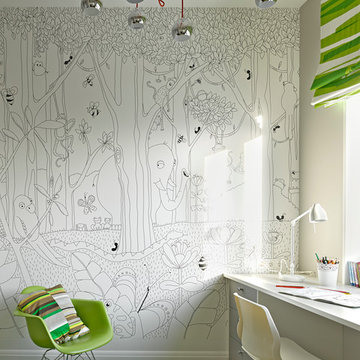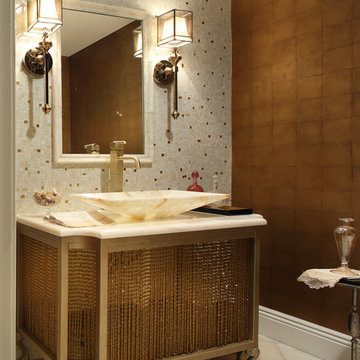166 Green Home Design Photos

Interior Design: Lucy Interior Design
Architect: Swan Architecture
Builder: Elevation Homes
Photography: SPACECRAFTING
Scandinavian laundry room in Minneapolis.
Scandinavian laundry room in Minneapolis.
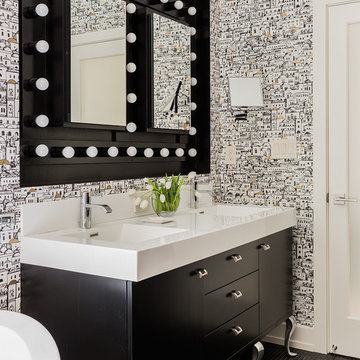
Michael Lee
Inspiration for a large transitional master bathroom in Boston with an integrated sink, black cabinets, multi-coloured walls, laminate benchtops, a freestanding tub, an open shower, black tile, mosaic tile, mosaic tile floors, black floor and flat-panel cabinets.
Inspiration for a large transitional master bathroom in Boston with an integrated sink, black cabinets, multi-coloured walls, laminate benchtops, a freestanding tub, an open shower, black tile, mosaic tile, mosaic tile floors, black floor and flat-panel cabinets.
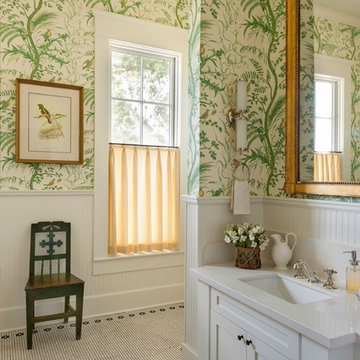
Photo of a country bathroom in Houston with an undermount sink, white cabinets, multi-coloured walls, mosaic tile floors and shaker cabinets.
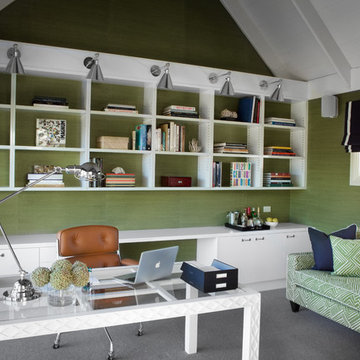
Inspiration for a traditional home office in Melbourne with green walls, carpet and a freestanding desk.
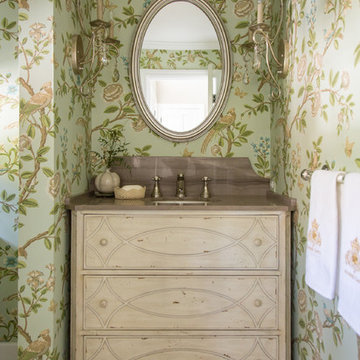
Photo by: Mike P Kelley
Styling by: Jennifer Maxcy, hoot n anny home
This is an example of a traditional powder room in Los Angeles with an undermount sink, furniture-like cabinets, light wood cabinets, green walls, ceramic floors, marble benchtops and brown benchtops.
This is an example of a traditional powder room in Los Angeles with an undermount sink, furniture-like cabinets, light wood cabinets, green walls, ceramic floors, marble benchtops and brown benchtops.
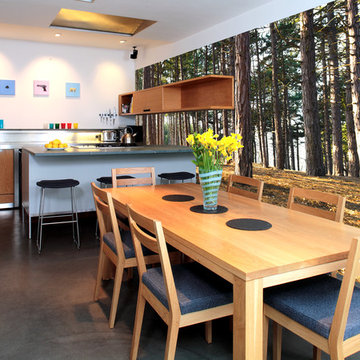
Another Barry Makariou commission, this woodland scene photographic wallpaper makes an incredible kitchen backdrop.
Wallpapered.com
Photo of a contemporary eat-in kitchen in Other with flat-panel cabinets and medium wood cabinets.
Photo of a contemporary eat-in kitchen in Other with flat-panel cabinets and medium wood cabinets.
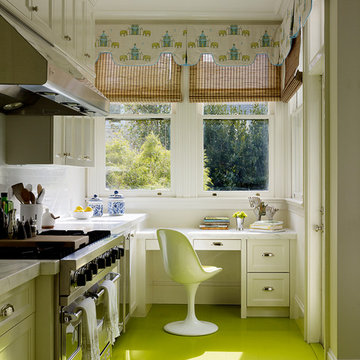
Palmer Weiss Interior Design - Matthew Millman Photography
Inspiration for a contemporary kitchen in San Francisco with stainless steel appliances, painted wood floors and green floor.
Inspiration for a contemporary kitchen in San Francisco with stainless steel appliances, painted wood floors and green floor.
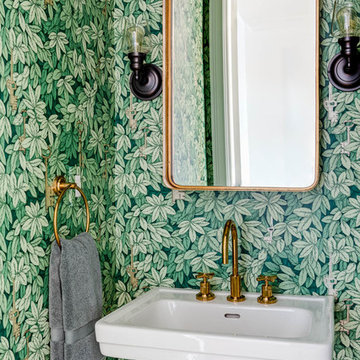
Photographer: Greg Premru
Photo of a transitional powder room in Boston with a pedestal sink and green walls.
Photo of a transitional powder room in Boston with a pedestal sink and green walls.
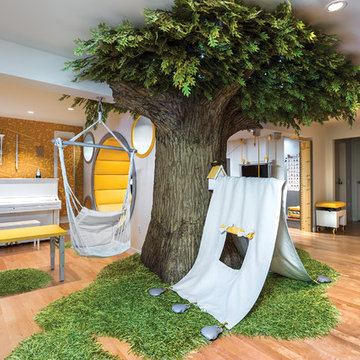
THEME This room is dedicated to supporting and encouraging the young artist in art and music. From the hand-painted instruments decorating the music corner to
the dedicated foldaway art table, every space is tailored to the creative spirit, offering a place to be inspired, a nook to relax or a corner to practice. This environment
radiates energy from the ground up, showering the room in natural, vibrant color.
FOCUS A majestic, floor-to-ceiling tree anchors the space, boldly transporting the beauty of nature into the house--along with the fun of swinging from a tree branch,
pitching a tent or reading under the beautiful canopy. The tree shares pride of place with a unique, retroinspired
room divider housing a colorful padded nook perfect for
reading, watching television or just relaxing.
STORAGE Multiple storage options are integrated to accommodate the family’s eclectic interests and
varied needs. From hidden cabinets in the floor to movable shelves and storage bins, there is room
for everything. The two wardrobes provide generous storage capacity without taking up valuable floor
space, and readily open up to sweep toys out of sight. The myWall® panels accommodate various shelving options and bins that can all be repositioned as needed. Additional storage and display options are strategically
provided around the room to store sheet music or display art projects on any of three magnetic panels.
GROWTH While the young artist experiments with media or music, he can also adapt this space to complement his experiences. The myWall® panels promote easy transformation and expansion, offer unlimited options, and keep shelving at an optimum height as he grows. All the furniture rolls on casters so the room can sustain the
action during a play date or be completely re-imagined if the family wants a makeover.
SAFETY The elements in this large open space are all designed to enfold a young boy in a playful, creative and safe place. The modular components on the myWall® panels are all locked securely in place no matter what they store. The custom drop-down table includes two safety latches to prevent unintentional opening. The floor drop doors are all equipped with slow glide closing hinges so no fingers will be trapped.
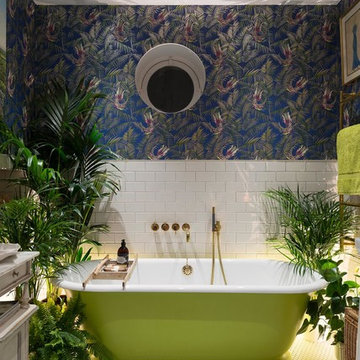
MLR PHOTO
Photo of an eclectic master bathroom in London with a freestanding tub, multi-coloured walls, white tile and subway tile.
Photo of an eclectic master bathroom in London with a freestanding tub, multi-coloured walls, white tile and subway tile.
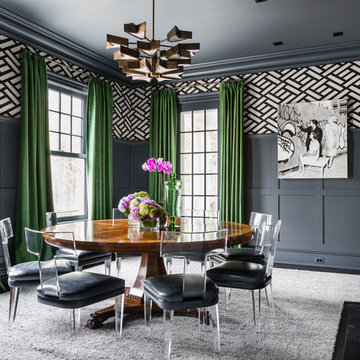
Benjamin Moore's Blue Note 2129-30
Photo by Wes Tarca
Photo of a transitional kitchen/dining combo in New York with dark hardwood floors, a standard fireplace, a wood fireplace surround and blue walls.
Photo of a transitional kitchen/dining combo in New York with dark hardwood floors, a standard fireplace, a wood fireplace surround and blue walls.
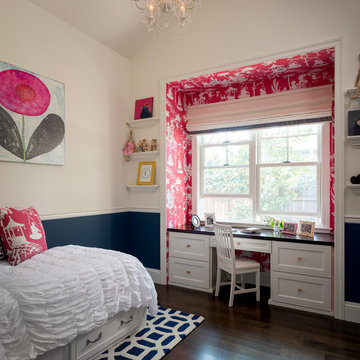
Scott Hargis Photo
Inspiration for an eclectic kids' study room for kids 4-10 years old and girls in San Francisco with multi-coloured walls and dark hardwood floors.
Inspiration for an eclectic kids' study room for kids 4-10 years old and girls in San Francisco with multi-coloured walls and dark hardwood floors.
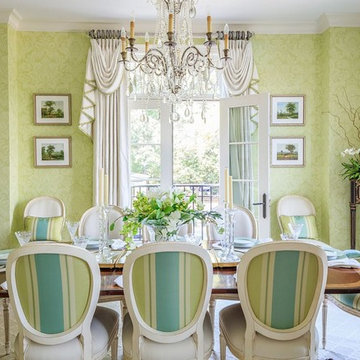
A fresh reinterpretation of historic influences is at the center of our design philosophy; we’ve combined innovative materials and traditional architecture with modern finishes such as generous floor plans, open living concepts, gracious window placements, and superior finishes.
With personalized interior detailing and gracious proportions filled with natural light, Fairview Row offers residents an intimate place to call home. It’s a unique community where traditional elegance speaks to the nature of the neighborhood in a way that feels fresh and relevant for today.
Smith Hardy Photos
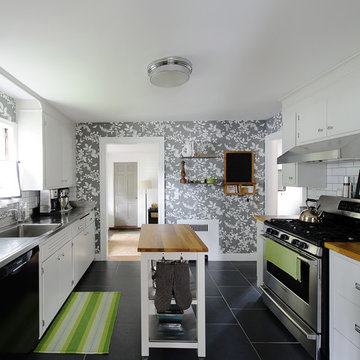
John Gillooly/PEI
This is an example of a traditional separate kitchen in Boston with an integrated sink, flat-panel cabinets, white cabinets, stainless steel benchtops, white splashback, subway tile splashback and stainless steel appliances.
This is an example of a traditional separate kitchen in Boston with an integrated sink, flat-panel cabinets, white cabinets, stainless steel benchtops, white splashback, subway tile splashback and stainless steel appliances.
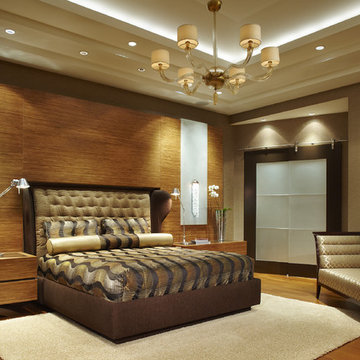
Master Bedroom
Photography by Brantley Photography
Large contemporary master bedroom in Miami with beige walls, medium hardwood floors and no fireplace.
Large contemporary master bedroom in Miami with beige walls, medium hardwood floors and no fireplace.
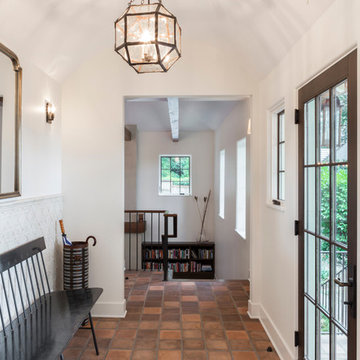
Photo of a large mediterranean entry hall in Portland with white walls, concrete floors, a single front door, a dark wood front door and orange floor.
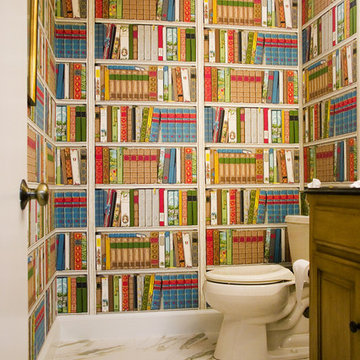
Inspiration for a traditional bathroom in New York with white tile, multi-coloured walls and raised-panel cabinets.
166 Green Home Design Photos
1



















