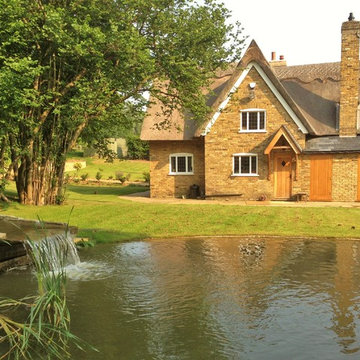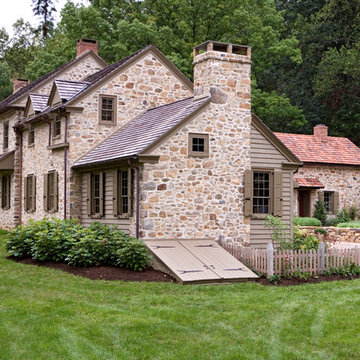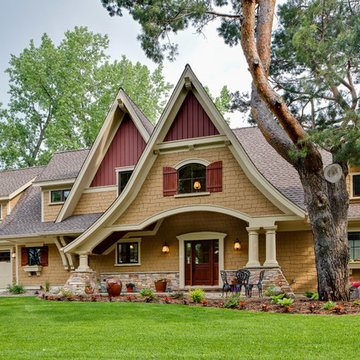293 Green Home Design Photos
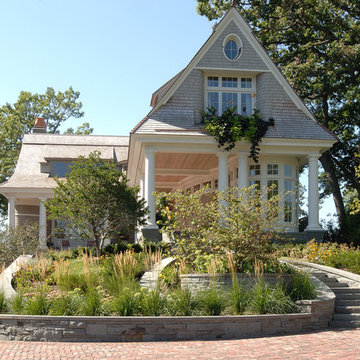
Contractor: Choice Wood Company
Interior Design: Billy Beson Company
Landscape Architect: Damon Farber
Project Size: 4000+ SF (First Floor + Second Floor)
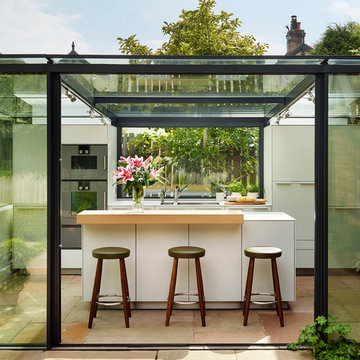
Kitchen Architecture - bulthaup b3 furniture in kaolin laminate with a structured oak bar and gaggenau ovens.
Design ideas for a contemporary kitchen in Other.
Design ideas for a contemporary kitchen in Other.
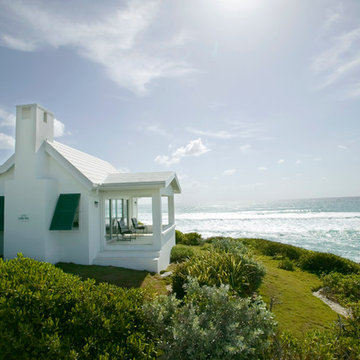
Toby Richards Photography www.tobyrichardsphoto.com
Tropical one-storey white exterior in Other.
Tropical one-storey white exterior in Other.
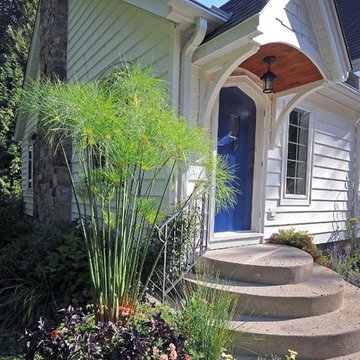
Inspiration for a small transitional one-storey exterior in Milwaukee with wood siding.
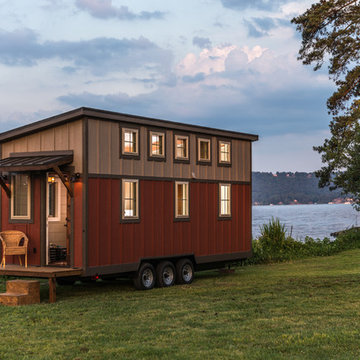
Patrick Oden
Design ideas for a small country one-storey red exterior in Other with a shed roof.
Design ideas for a small country one-storey red exterior in Other with a shed roof.
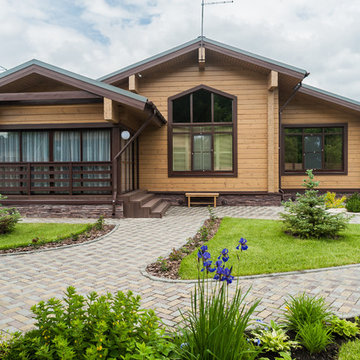
Фасад деревянного дома из бруса. Светло-коричневые стены.
Inspiration for a mid-sized country one-storey brown house exterior in Other with wood siding, a gable roof and a shingle roof.
Inspiration for a mid-sized country one-storey brown house exterior in Other with wood siding, a gable roof and a shingle roof.
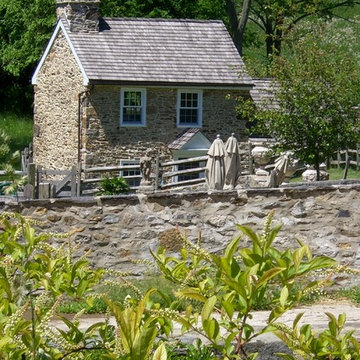
Tom Crane and Orion Construction
This is an example of a country two-storey exterior in Philadelphia with stone veneer.
This is an example of a country two-storey exterior in Philadelphia with stone veneer.
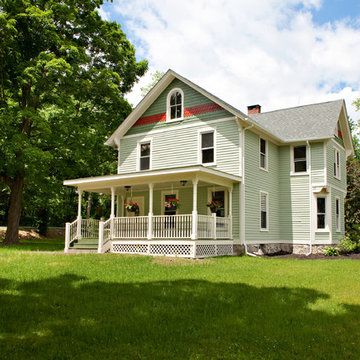
Full interior and exterior renovation.
Traditional three-storey exterior in New York with wood siding.
Traditional three-storey exterior in New York with wood siding.
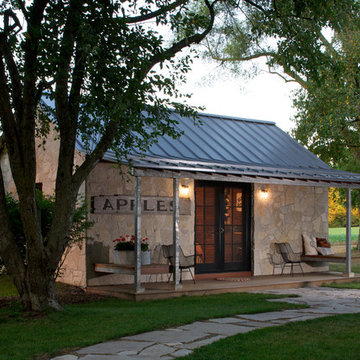
This 350 square-foot vacation home annex accommodates a kitchen, sleeping/living room and full bath. The simple geometry of the structure allows for minimal detailing and excellent economy of construction costs. The interior is clad with reclaimed pine and the kitchen is finished with polished stainless steel for ease of maintenance.
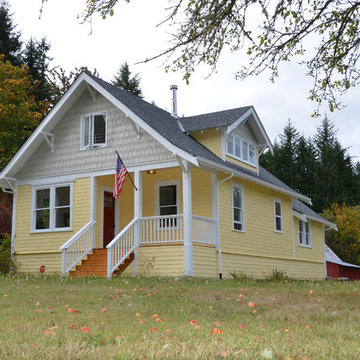
Design ideas for a small country two-storey yellow exterior in Seattle with wood siding.
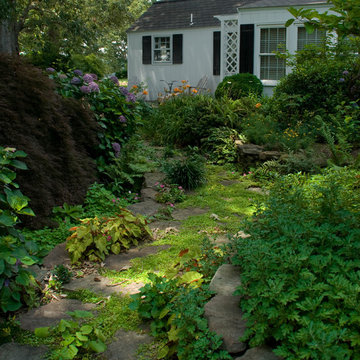
Photo of a traditional backyard shaded garden in Richmond with natural stone pavers.
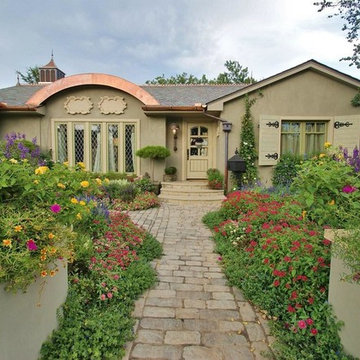
Design ideas for a traditional one-storey grey exterior in Oklahoma City with a gable roof.
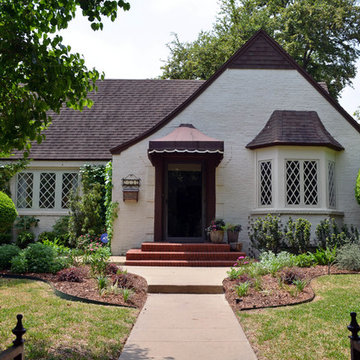
Photo: Sarah Greenman © 2014 Houzz
This is an example of a traditional one-storey beige exterior in Dallas.
This is an example of a traditional one-storey beige exterior in Dallas.
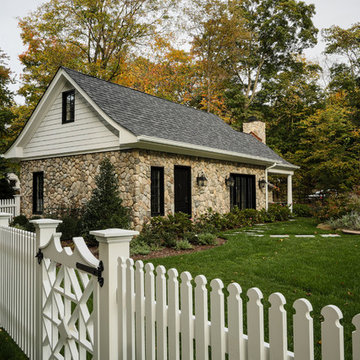
T.C. Geist Photography
Design ideas for a traditional exterior in New York with stone veneer.
Design ideas for a traditional exterior in New York with stone veneer.
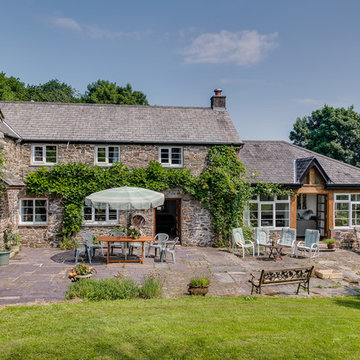
Design ideas for a large country two-storey grey house exterior in Surrey with stone veneer, a clipped gable roof and a shingle roof.
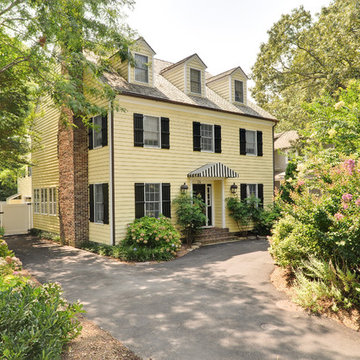
Path Snyder, Photographer
Traditional two-storey yellow exterior in Other.
Traditional two-storey yellow exterior in Other.
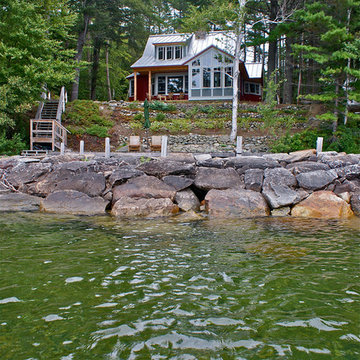
photography by Russ Tyson
This is an example of a small traditional exterior in Boston.
This is an example of a small traditional exterior in Boston.
293 Green Home Design Photos
4



















