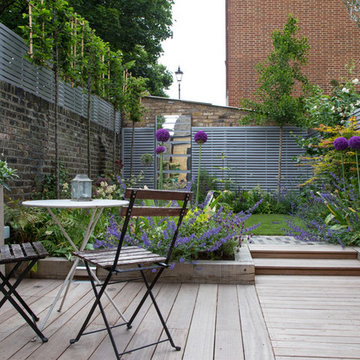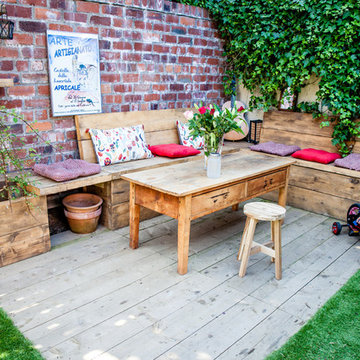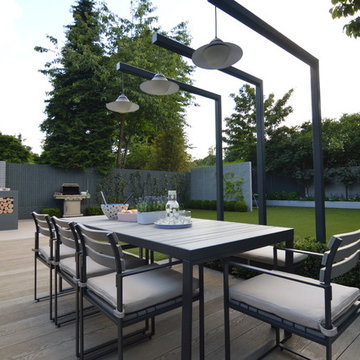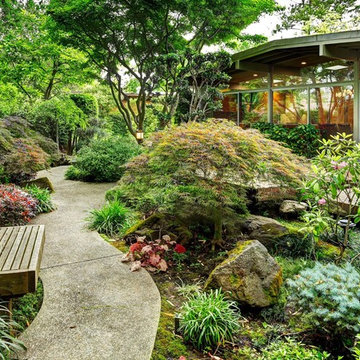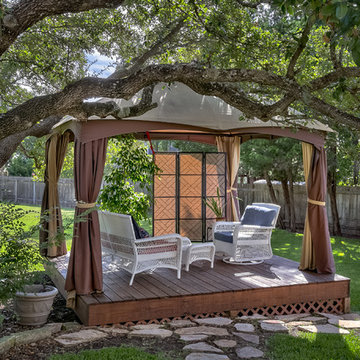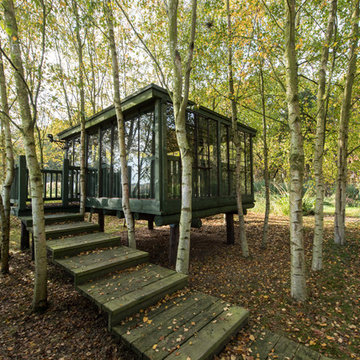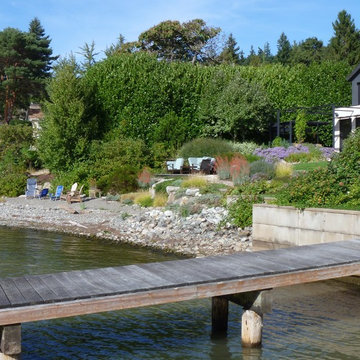834 Green Home Design Photos
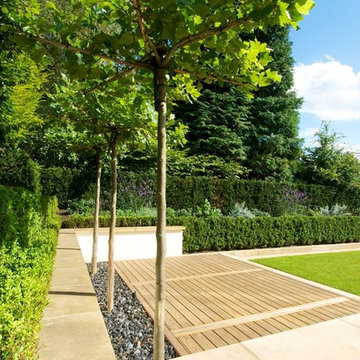
Barnes Walker Ltd
Design ideas for a contemporary garden in Manchester.
Design ideas for a contemporary garden in Manchester.
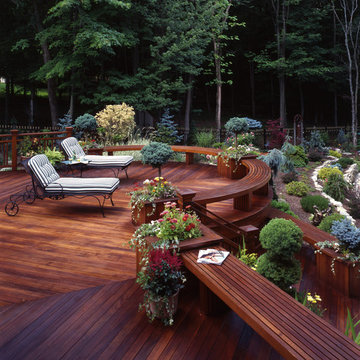
Elegant multi-level Ipe Deck features simple lines, built-in benches with an unobstructed view of terraced gardens and pool. (c) Decks by Kiefer ~ New jersey
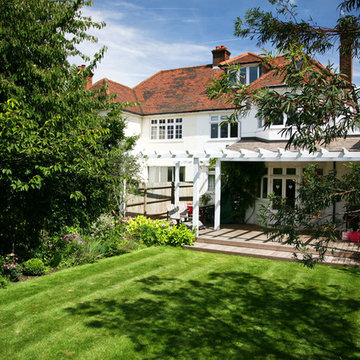
Kate Eyre Garden Design
This is an example of a mid-sized traditional exterior in London.
This is an example of a mid-sized traditional exterior in London.
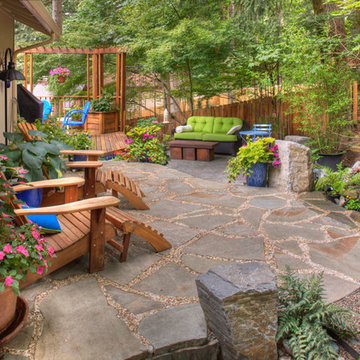
Mortared flagstone and gravel patio.
This is an example of a country backyard patio in Portland with natural stone pavers.
This is an example of a country backyard patio in Portland with natural stone pavers.
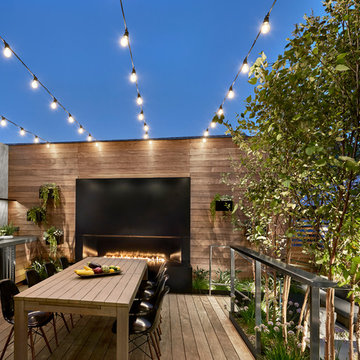
Tony Soluri Photography
This is an example of a contemporary backyard deck in Chicago.
This is an example of a contemporary backyard deck in Chicago.
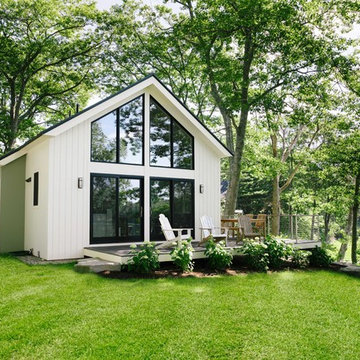
Integrity from Marvin Windows and Doors open this tiny house up to a larger-than-life ocean view.
Small country two-storey white exterior in Portland Maine with a metal roof and a gable roof.
Small country two-storey white exterior in Portland Maine with a metal roof and a gable roof.
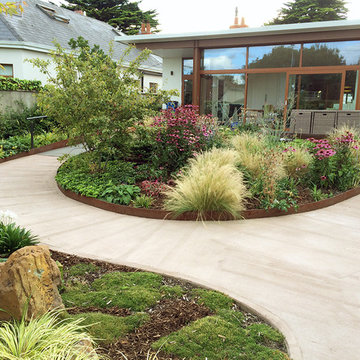
Lush back garden planting, with flowering perennials, grasses and evergreen ground covers.
The tree is a mature Amelanchier (Serviceberry). A large boulder that was found on site sits in a bed of Irish Moss (Sagina) and Japanese Acorus Grass.
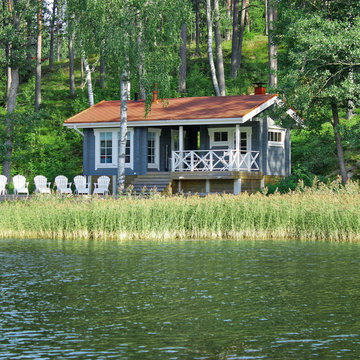
This is an example of a mid-sized traditional one-storey blue exterior in Bordeaux with wood siding and a gable roof.
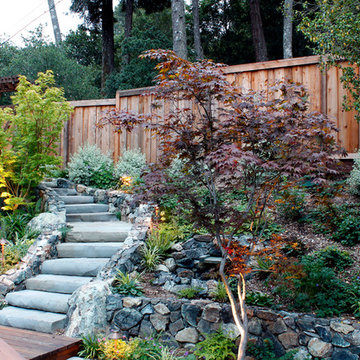
We planted a variety of Japanese maples as accent trees.
Inspiration for a mid-sized traditional front yard garden in San Francisco with natural stone pavers.
Inspiration for a mid-sized traditional front yard garden in San Francisco with natural stone pavers.
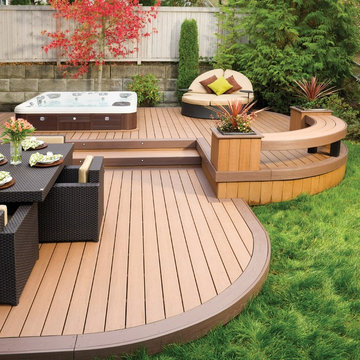
Low maintenance, stain- and scratch-resistant AZEK Deck carries a limited lifetime warranty and is designed to last beautifully. Available in 17 colors and several grain textures, AZEK Deck has a color to complement any housing exterior. Shown here is AZEK Deck in Acacia with AZEK Deck in Kona used as a border. Offering easy living at its finest, AZEK Deck lets you enhance your backyard experience. With superior workability, AZEK Deck is perfect to create complete outdoor spaces with built-in benches, planters, and even works great around hot tubs and pools.
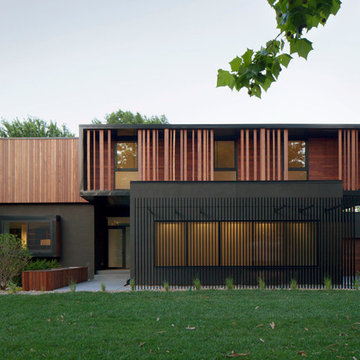
Baulinder Haus is located just a few houses down from a landmark Kansas City area home designed by Bauhaus architect Marcel Breuer. Baulinder Haus draws inspiration from the details of the neighboring home. Vertically oriented wood siding, simple forms, and overhanging masses—these were part of Breuer’s modernist palette. The house’s form consists of a series of stacked boxes, with public spaces on the ground level and private spaces in the boxes above. The boxes are oriented in a U-shaped plan to create a generous private courtyard. This was designed as an extension of the interior living space, blurring the boundaries between indoors and outdoors.
Floor-to-ceiling south facing windows in the courtyard are shaded by the overhanging second floor above to prohibit solar heat gain, but allow for passive solar heating in the winter. Other sustainable elements of the home include a geothermal heat pump HVAC system, energy efficient windows and sprayed foam insulation. The exterior wood is a vertical shiplap siding milled from FSC certified Machiche. Baulinder Haus was designed to meet and exceed requirements put forward by the U.S. Environmental Protection Agency for their Indoor airPLUS qualified homes, and is working toward Energy Star qualification.
Machiche and steel screening elements provide depth and texture to front facade.
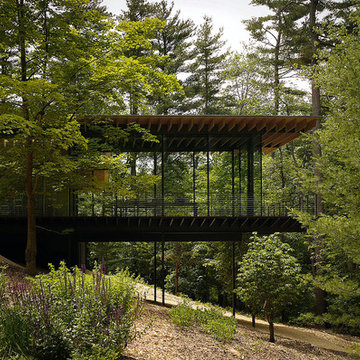
A home In harmony with nature.
This is an example of a modern one-storey exterior in New York with a flat roof.
This is an example of a modern one-storey exterior in New York with a flat roof.
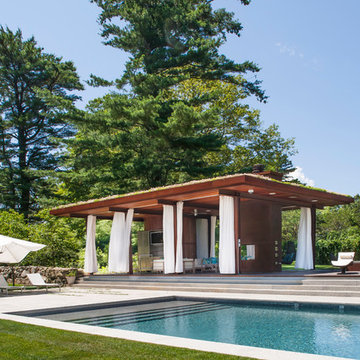
Michele Scotto Trani of Sequined Asphault Studio Photography shot for client Beinfield Architecture PC
Inspiration for a contemporary rectangular pool in New York.
Inspiration for a contemporary rectangular pool in New York.
834 Green Home Design Photos
1



















