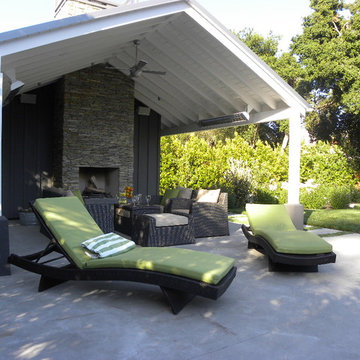6,732 Green Home Design Photos
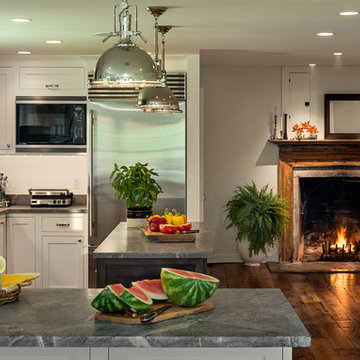
Rob Karosis
Country u-shaped eat-in kitchen in New York with shaker cabinets, white cabinets, stainless steel appliances, granite benchtops and a farmhouse sink.
Country u-shaped eat-in kitchen in New York with shaker cabinets, white cabinets, stainless steel appliances, granite benchtops and a farmhouse sink.
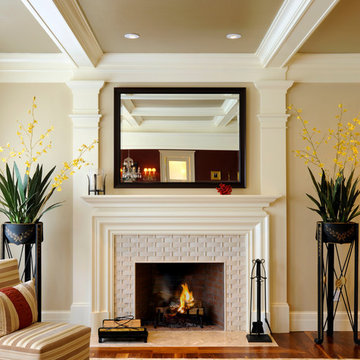
Photo by Marcus Gleysteen
Design ideas for a transitional living room in Boston with beige walls, a standard fireplace and a tile fireplace surround.
Design ideas for a transitional living room in Boston with beige walls, a standard fireplace and a tile fireplace surround.
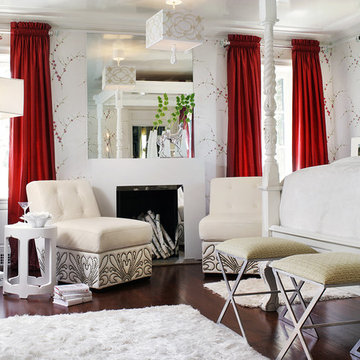
The hand carved 4 poster bed was lacquered in white, the walls are a hand painted silver leaf wallpaper with cherry blossom and the drapery are a razberry silk tafetta. At the fireplace, we mirrored the surround and flanked it with a pair of leather lounge chairs with studs creating a unique fluer de le design. our website.
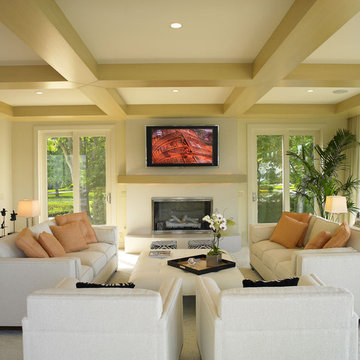
Jorge Castillo Designs, Inc. worked very closely with the Vail’s architect to create a contemporary home on top of the existing foundation. The end result was a bright and airy California style home with enough light to combat grey Ohio winters. We defined spaces within the open floor plan by implementing ceiling treatments, creating a well-planned lighting design, and adding other unique elements, including a floating staircase and aquarium.
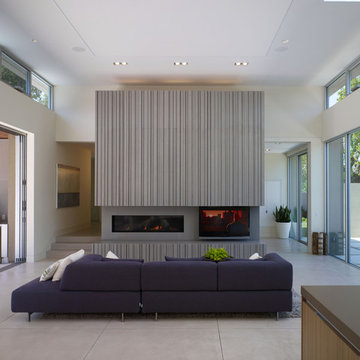
Ground up project featuring an aluminum storefront style window system that connects the interior and exterior spaces. Modern design incorporates integral color concrete floors, Boffi cabinets, two fireplaces with custom stainless steel flue covers. Other notable features include an outdoor pool, solar domestic hot water system and custom Honduran mahogany siding and front door.
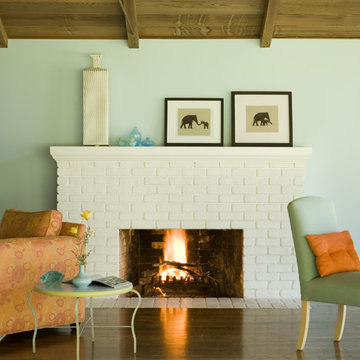
Photo of a country living room in San Francisco with blue walls and a standard fireplace.
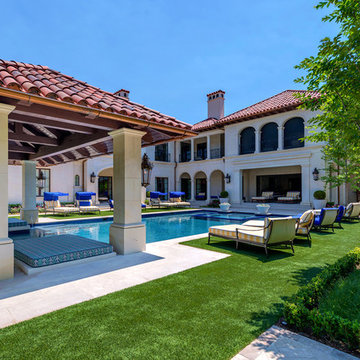
Completed in 2013, this stunning Italianate Mediterranean Villa is located in Highland Park, Texas and stands out in an already distinct architectural neighborhood. This project was designed and installed by Harold Leidner Landscape Architects. The expansive property features a lush landscaping, front motor court with travertine pavers and a luxury pool and spa. The pool area was designed to have a private resort feel to allow for entertaining. In addition to the spacious loggia and cabana spaces, the owner also wanted to have shade protection near the water, so a custom designed pavilion was built on the end of the pool to provide a shaded destination with cushion lounges that extend out into the water, flanked by fountains and adjacent to a fire bowl feature with a classic fire place surround. A truly elegant outdoor space for parties and entertaining with a sophisticated, modern flavor.
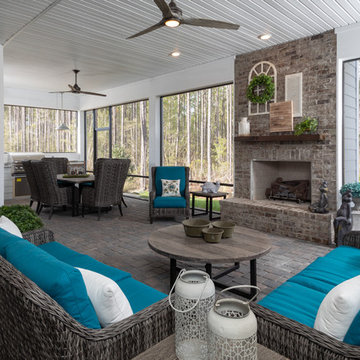
Photo of a country sunroom in Jacksonville with a standard fireplace, a brick fireplace surround, a standard ceiling and brown floor.
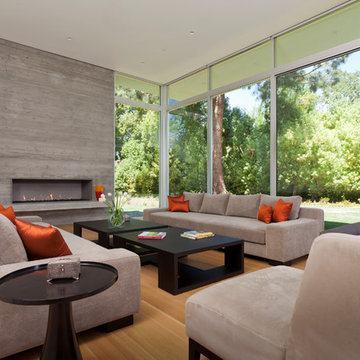
Design ideas for a contemporary open concept living room in Los Angeles with white walls, light hardwood floors, a ribbon fireplace and no tv.
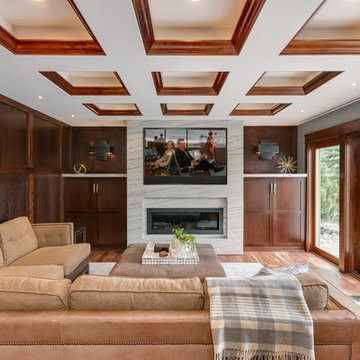
This is an example of a traditional family room in Minneapolis with brown walls, a ribbon fireplace and medium hardwood floors.
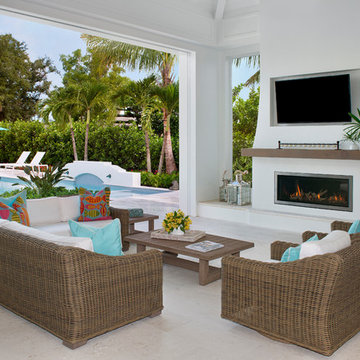
Photo of a beach style backyard patio in Miami with a roof extension and with fireplace.
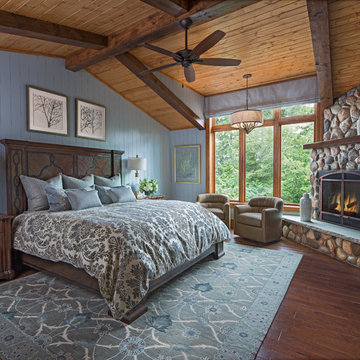
Beth Singer
Design ideas for a country master bedroom in Detroit with blue walls, medium hardwood floors, a corner fireplace, a stone fireplace surround, brown floor, exposed beam and planked wall panelling.
Design ideas for a country master bedroom in Detroit with blue walls, medium hardwood floors, a corner fireplace, a stone fireplace surround, brown floor, exposed beam and planked wall panelling.
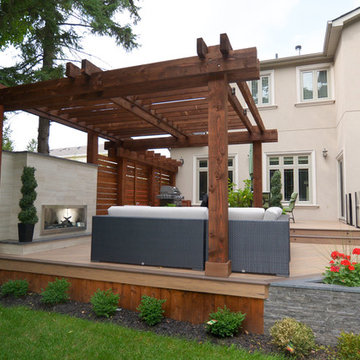
This modern deck includes a solid wood pergola, privacy screen, sleek tiled outdoor fireplace, glass railings, in-step lighting, and minimalist landscaping.
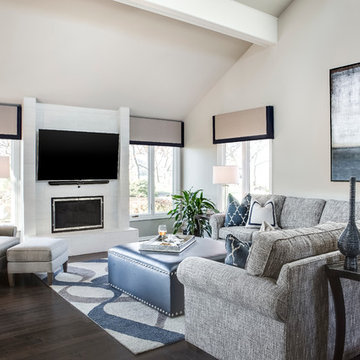
Prior to remodeling, this spacious great room was reminiscent of the 1907’s in both its furnishings and window treatments. While the view from the room is spectacular with windows that showcase a beautiful pond and a large expanse of land with a horse barn, the interior was dated.
Our client loved his space, but knew it needed an update. Before the remodel began, there was a wall that separated the kitchen from the great room. The client desired a more open and fluid floor plan. Arlene Ladegaard, principle designer of Design Connection, Inc., was contacted to help achieve his dreams of creating an open and updated space.
Arlene designed a space that is transitional in style. She used an updated color palette of gray tons to compliment the adjoining kitchen. By opening the space up and unifying design styles throughout, the blending of the two rooms becomes seamless.
Comfort was the primary consideration in selecting the sectional as the client wanted to be able to sit at length for leisure and TV viewing. The side tables are a dark wood that blends beautifully with the newly installed dark wood floors, the windows are dressed in simple treatments of gray linen with navy accents, for the perfect final touch.
With regard to artwork and accessories, Arlene spent many hours at outside markets finding just the perfect accessories to compliment all the furnishings. With comfort and function in mind, each welcoming seat is flanked by a surface for setting a drink – again, making it ideal for entertaining.
Design Connection, Inc. of Overland Park provided the following for this project: space plans, furniture, window treatments, paint colors, wood floor selection, tile selection and design, lighting, artwork and accessories, and as the project manager, Arlene Ladegaard oversaw installation of all the furnishings and materials.
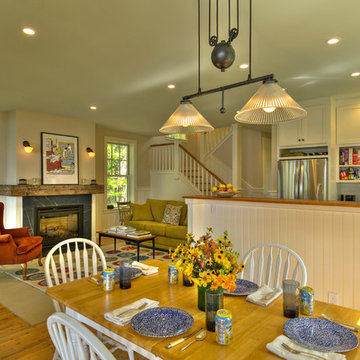
Greg Hubbard Photography
Inspiration for a mid-sized traditional open concept living room in Burlington with medium hardwood floors, a standard fireplace and a stone fireplace surround.
Inspiration for a mid-sized traditional open concept living room in Burlington with medium hardwood floors, a standard fireplace and a stone fireplace surround.
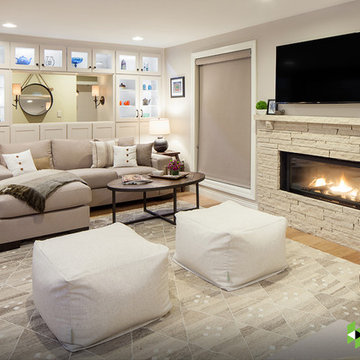
Photo: Brian Barkley © 2015 Houzz
This is an example of a traditional living room in Other with grey walls, a ribbon fireplace, light hardwood floors and beige floor.
This is an example of a traditional living room in Other with grey walls, a ribbon fireplace, light hardwood floors and beige floor.
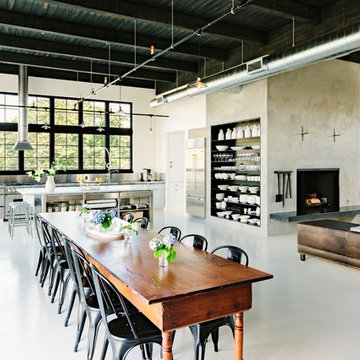
With an open plan and exposed structure, every interior element had to be beautiful and functional. Here you can see the massive concrete fireplace as it defines four areas. On one side, it is a wood burning fireplace with firewood as it's artwork. On another side it has additional dish storage carved out of the concrete for the kitchen and dining. The last two sides pinch down to create a more intimate library space at the back of the fireplace.
Photo by Lincoln Barber
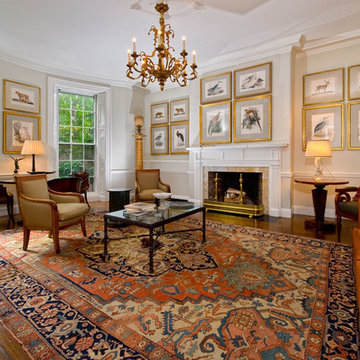
This antique Serapi complements this living room in the Boston Back Bay neighborhood.
ID: Antique Persian Serapi
This is an example of a large traditional formal enclosed living room in Boston with beige walls, dark hardwood floors, a standard fireplace, a stone fireplace surround and no tv.
This is an example of a large traditional formal enclosed living room in Boston with beige walls, dark hardwood floors, a standard fireplace, a stone fireplace surround and no tv.
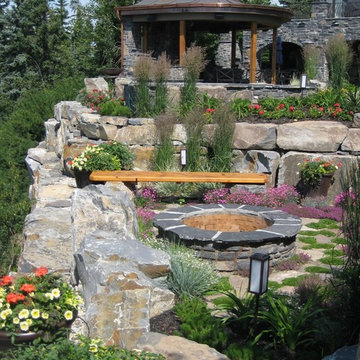
A spectacular residential garden and outdoor living space with a hilltop setting overlooking the Calgary Skyline to the south and the Rocky Mountains to the west. The garden design features materials inspired from the residence architecture and elements include stone walkways, fireplace, cabana, pizza oven, shed, splash pool and hot tub, built-in seating, fire pit, outdoor kitchen and gardens.
6,732 Green Home Design Photos
2



















