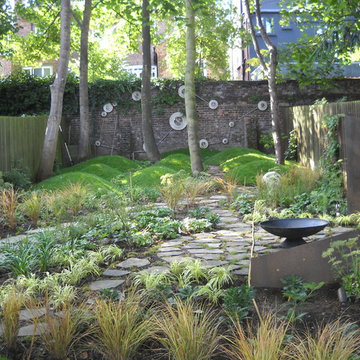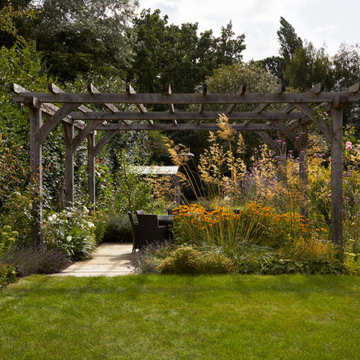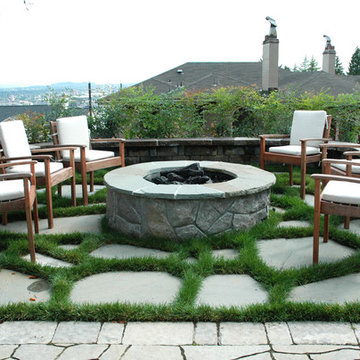4,264 Green Home Design Photos
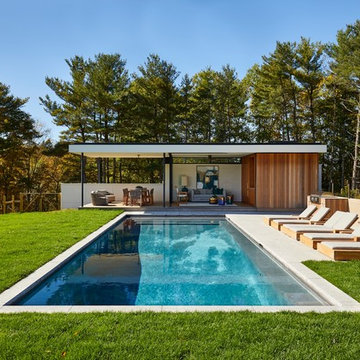
Design ideas for a midcentury backyard rectangular pool in New York with a pool house.
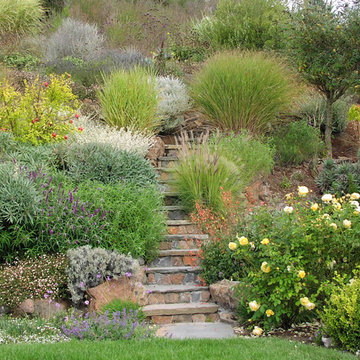
A steep hillside is turned into a lush landscape using salvias, ornamental grasses, pomegranates and other easy care plants.
Inspiration for a traditional sloped garden in San Francisco with natural stone pavers.
Inspiration for a traditional sloped garden in San Francisco with natural stone pavers.
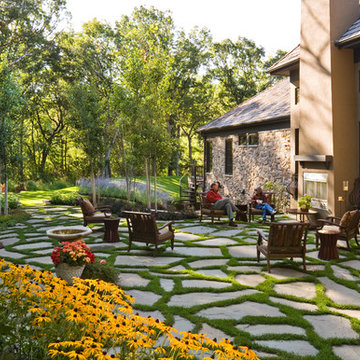
This intimate, interconnected landscape gives these homeowners three spaces that make being outside a joy.
Low stucco walls create a courtyard near the front door that has as unique sense of privacy, making it a great place to pause and view the pond below.
Under the deck the stucco walls wrap around a patio, creating a perfect place for a cool refuge from hot summer days. A custom-made fountain is integrated into the wall, a bed of lush flowers is woven into the bluestone, and a view to the surrounding landscape is framed by the posts of the deck above.
The rear patio is made of large bluestone pieces. Grassy seams between the stone soften the hard surface. Towering evergreens create privacy, drifts of colorful perennials surround the seat walls, and clumps of Aspen trees define the entrance to this enchanting outdoor room.
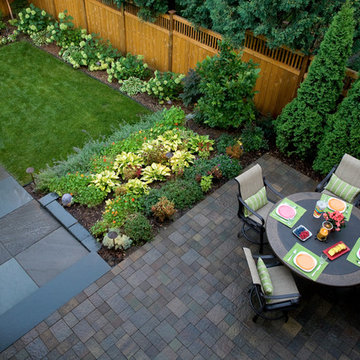
The client wanted patio space for a chair so she could relax in the sun when the mood struck. The only spot in the yard with any sun is near the fence gate. A full-range New York Bluestone patio was added using 30” x 30” slabs. These slabs are dry-set so leveling was a challenge.
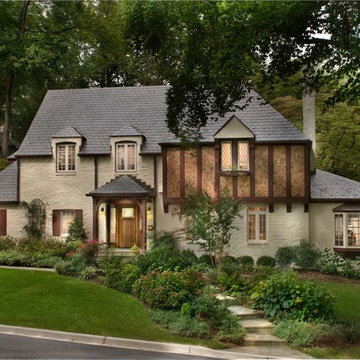
The 1930s-era Tudor home fit right into its historic neighborhood, but the family couldn't fit all it needed for this decade inside—a larger kitchen, a functional dining room, a home office, energy efficiency.
Photography by Morgan Howarth.
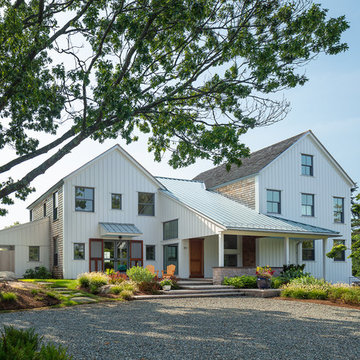
Board and batten are combined with natural cedar shingles and a metal roof to create a simply elegant and easy to maintain exterior on this Guilford, CT modern farmhouse.
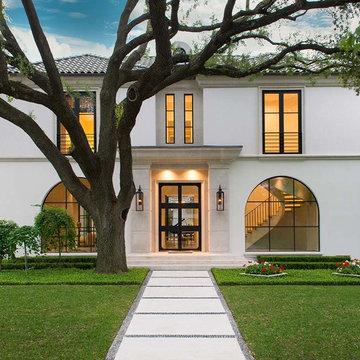
This is an example of a large contemporary two-storey stucco white house exterior in Dallas with a hip roof and a tile roof.
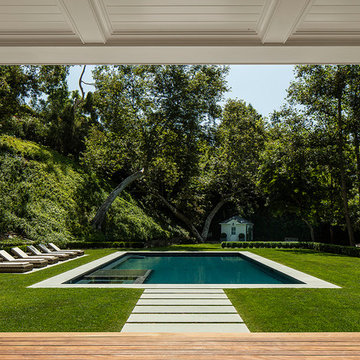
Manolo Langis
Traditional backyard rectangular pool in Los Angeles with a pool house.
Traditional backyard rectangular pool in Los Angeles with a pool house.
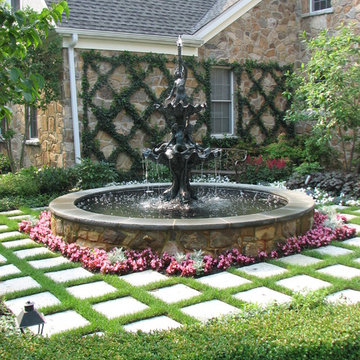
This is an example of a traditional full sun garden in Philadelphia with a water feature and concrete pavers.
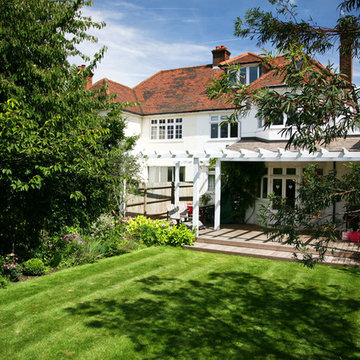
Kate Eyre Garden Design
This is an example of a mid-sized traditional exterior in London.
This is an example of a mid-sized traditional exterior in London.
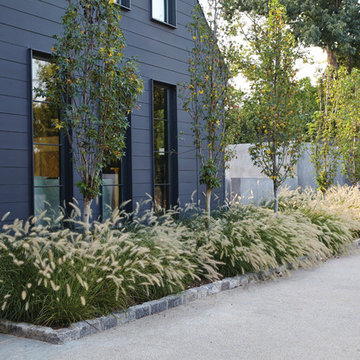
Architect: Blaine Bonadies, Bonadies Architect
Photography By: Jean Allsopp Photography
“Just as described, there is an edgy, irreverent vibe here, but the result has an appropriate stature and seriousness. Love the overscale windows. And the outdoor spaces are so great.”
Situated atop an old Civil War battle site, this new residence was conceived for a couple with southern values and a rock-and-roll attitude. The project consists of a house, a pool with a pool house and a renovated music studio. A marriage of modern and traditional design, this project used a combination of California redwood siding, stone and a slate roof with flat-seam lead overhangs. Intimate and well planned, there is no space wasted in this home. The execution of the detail work, such as handmade railings, metal awnings and custom windows jambs, made this project mesmerizing.
Cues from the client and how they use their space helped inspire and develop the initial floor plan, making it live at a human scale but with dramatic elements. Their varying taste then inspired the theme of traditional with an edge. The lines and rhythm of the house were simplified, and then complemented with some key details that made the house a juxtaposition of styles.
The wood Ultimate Casement windows were all standard sizes. However, there was a desire to make the windows have a “deep pocket” look to create a break in the facade and add a dramatic shadow line. Marvin was able to customize the jambs by extruding them to the exterior. They added a very thin exterior profile, which negated the need for exterior casing. The same detail was in the stone veneers and walls, as well as the horizontal siding walls, with no need for any modification. This resulted in a very sleek look.
MARVIN PRODUCTS USED:
Marvin Ultimate Casement Window
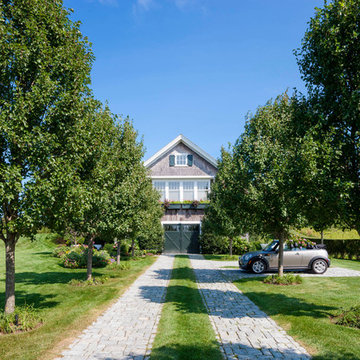
Greg Premru
Inspiration for an expansive beach style detached three-car garage in Boston.
Inspiration for an expansive beach style detached three-car garage in Boston.
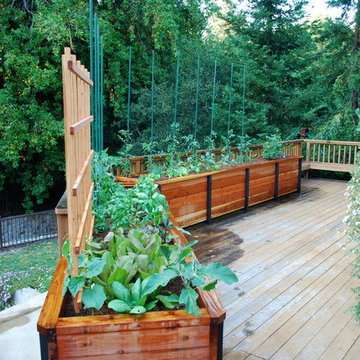
The garden 3 weeks after planting, on a foggy day.
Photo by Steve Masley
Traditional deck in San Francisco with a container garden.
Traditional deck in San Francisco with a container garden.
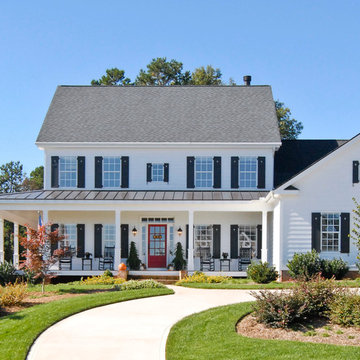
This is an example of a country two-storey white exterior in Charleston with a mixed roof.
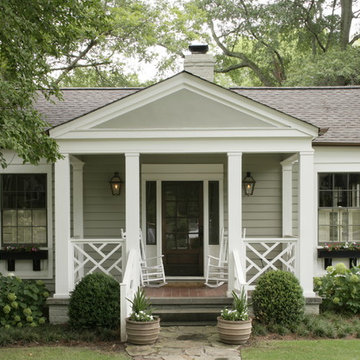
WHOLE HOUSE RENOVATION AND ADDITION
Built in the 1940s, this cottage had an incredible amount of character and personality but was not conducive to the way we live today. The rooms were small and did not flow well into one another. The renovation of this house required opening up several rooms and adding square footage to the back of the home, all the while, keeping the curb appeal of a small cottage.
Photographs by jeanallsopp.com
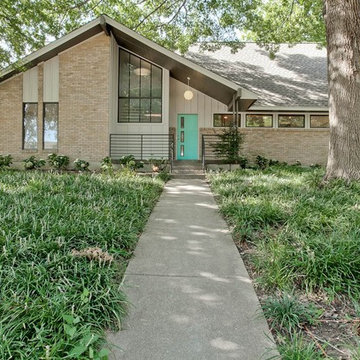
Katie Allen Interiors chose the "Langston" entry system to make a mid-century modern entrance to this White Rock Home Tour home in Dallas, TX.
Midcentury two-storey brick beige exterior in Dallas with a gable roof.
Midcentury two-storey brick beige exterior in Dallas with a gable roof.
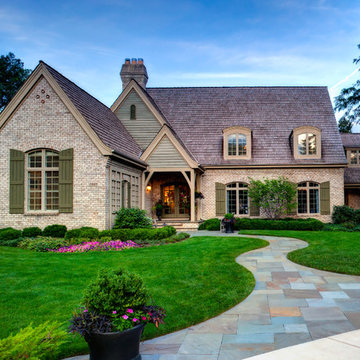
After removing an outdated circle drive and overgrown plantings, our team reconfigured the drive and installed a full-range color bluestone walk to clearly emphasize the main door over the side entry.
4,264 Green Home Design Photos
1



















