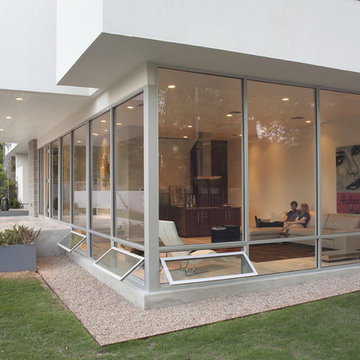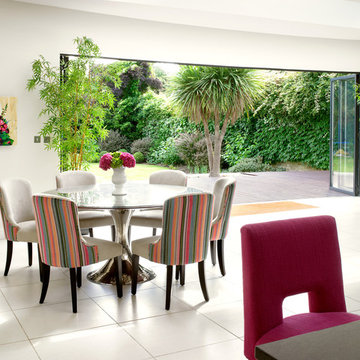63 Green Home Design Photos
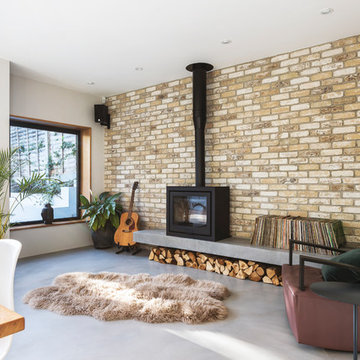
Rick McCullagh
This is an example of a scandinavian open concept family room in London with a music area, white walls, concrete floors, a wood stove and grey floor.
This is an example of a scandinavian open concept family room in London with a music area, white walls, concrete floors, a wood stove and grey floor.
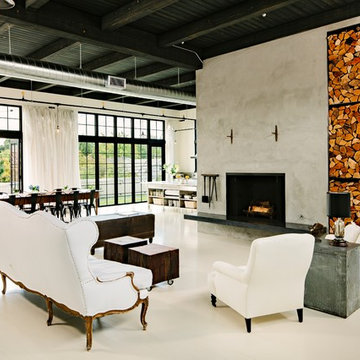
Upon entering the penthouse the light and dark contrast continues. The exposed ceiling structure is stained to mimic the 1st floor's "tarred" ceiling. The reclaimed fir plank floor is painted a light vanilla cream. And, the hand plastered concrete fireplace is the visual anchor that all the rooms radiate off of. Tucked behind the fireplace is an intimate library space.
Photo by Lincoln Barber
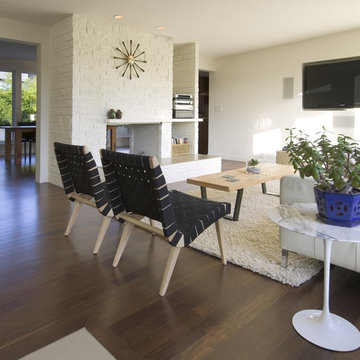
The original double-sided fireplace anchors and connects the living and dining spaces. The owner’s carefully selected modern furnishings are arranged on a new hardwood floor. Photo Credit: Dale Lang
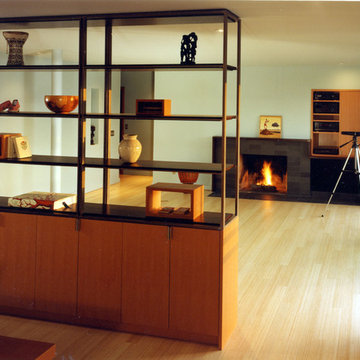
Addition and Remodel of a 1950's rambler
Photo of a modern living room in Seattle with a standard fireplace and no tv.
Photo of a modern living room in Seattle with a standard fireplace and no tv.
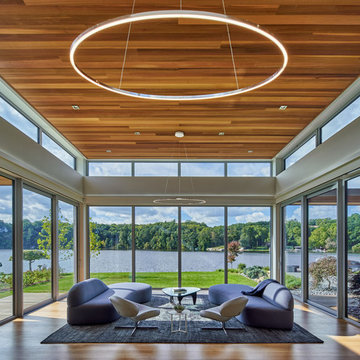
Schuco AWS75 Thermally-Broken Aluminum Windows
Schuco ASS70 Thermally-Broken Aluminum Lift-slide Doors
Inspiration for a contemporary sunroom in Grand Rapids with light hardwood floors, no fireplace and a standard ceiling.
Inspiration for a contemporary sunroom in Grand Rapids with light hardwood floors, no fireplace and a standard ceiling.
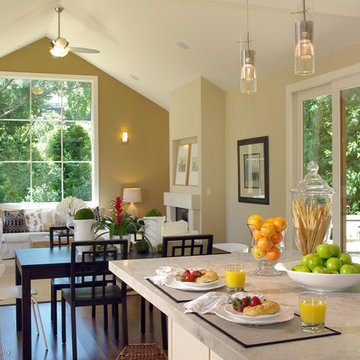
The Great Room
This is an example of a beach style open plan kitchen in San Francisco.
This is an example of a beach style open plan kitchen in San Francisco.
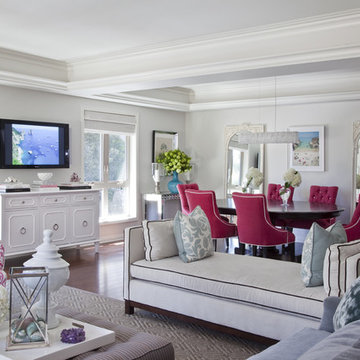
Design by Emily Ruddo, Photographed by Meghan Beierle-O'Brien. Benjamin Moore Classic Gray paint, Mitchell Gold lounger, Custom media storage, custom raspberry pink chairs,
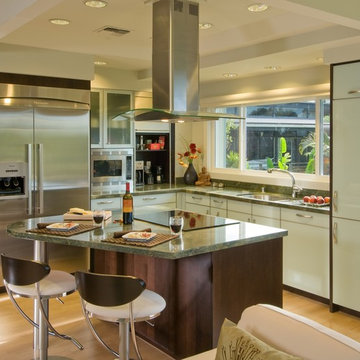
Photo of a contemporary kitchen in Hawaii with stainless steel appliances and green benchtop.
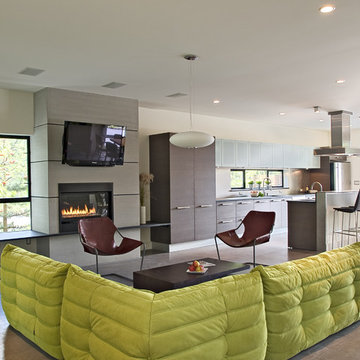
This is an example of a contemporary living room in Seattle with concrete floors.
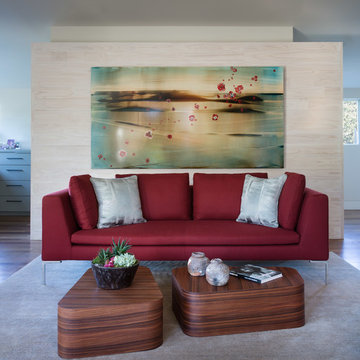
The main seating area in the living room pops a red modern classic sofa complimented by a custom Roi James painting. Custom stone tables can be re-arranged to fit entertaining and relaxing. Photo by Whit Preston.
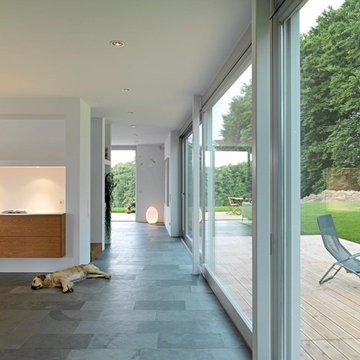
Leicht Küchen: http://www.leicht.com /en/references/inland/project-karlsruhe/
baurmann.dürr architekten: http://www.bdarchitekten.eu/
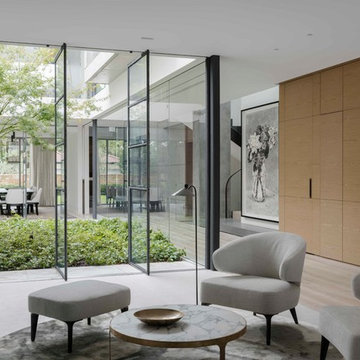
Architecture by Bruce Stafford & Associates
Interior design by Hare + Klein
Engineering by Geoff Ninnes Fong & Partners
Photography by Nicholas Watt
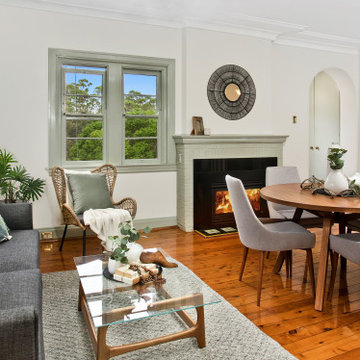
This is an example of a small transitional dining room in Sydney with medium hardwood floors, a standard fireplace, a brick fireplace surround, white walls and brown floor.
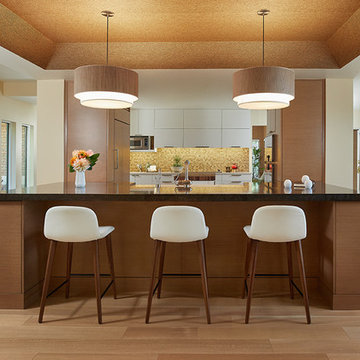
This is an example of a large transitional u-shaped eat-in kitchen with flat-panel cabinets, beige splashback, panelled appliances, light hardwood floors, with island, beige floor, an undermount sink, mosaic tile splashback, black benchtop, medium wood cabinets and recessed.
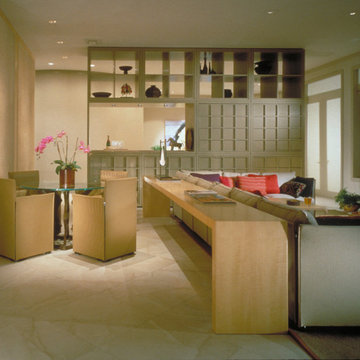
living dining table chairs wood summer art lighting
Photo of a contemporary open plan dining in Chicago.
Photo of a contemporary open plan dining in Chicago.
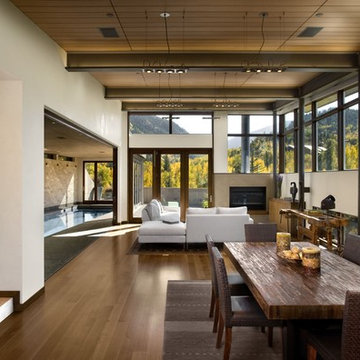
LED strips uplight the ceiling from the exposed I-beams, while direct lighting is provided from pendant mounted multiple headed adjustable accent lights.
Studio B Architects, Aspen, CO.
Photo by Raul Garcia
Key Words: Lighting, Modern Lighting, Lighting Designer, Lighting Design, Design, Lighting, ibeams, ibeam, indoor pool, living room lighting, beam lighting, modern pendant lighting, modern pendants, contemporary living room, modern living room, modern living room, contemporary living room, modern living room, modern living room, modern living room, modern living room, contemporary living room, contemporary living room
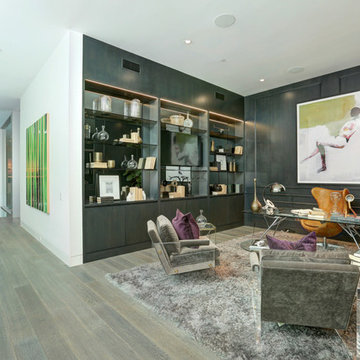
Design ideas for a contemporary study room in Los Angeles with brown walls, light hardwood floors, no fireplace and a freestanding desk.
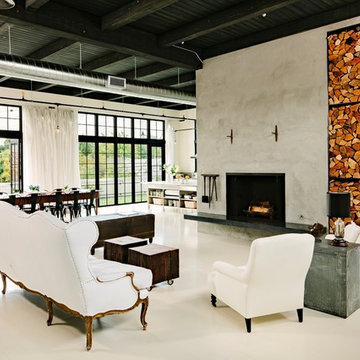
This custom home built above an existing commercial building was designed to be an urban loft. The firewood neatly stacked inside the custom blue steel metal shelves becomes a design element of the fireplace. Photo by Lincoln Barber
63 Green Home Design Photos
1



















