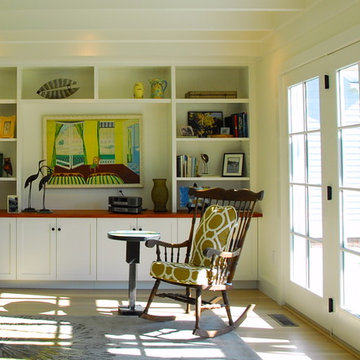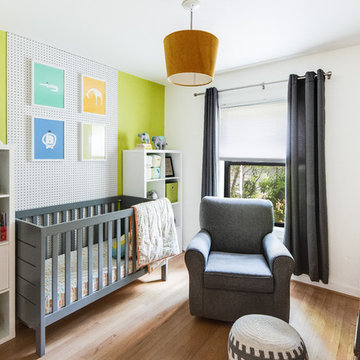149 Green Home Design Photos
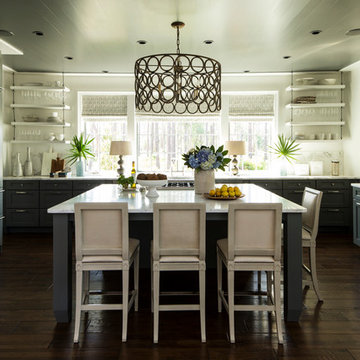
Inspiration for a traditional u-shaped kitchen in Birmingham with shaker cabinets, grey cabinets, white splashback, stainless steel appliances, dark hardwood floors and with island.
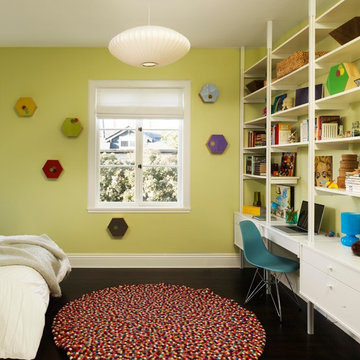
Cesar Rubio
Photo of a contemporary kids' room for girls in San Francisco with dark hardwood floors and green walls.
Photo of a contemporary kids' room for girls in San Francisco with dark hardwood floors and green walls.
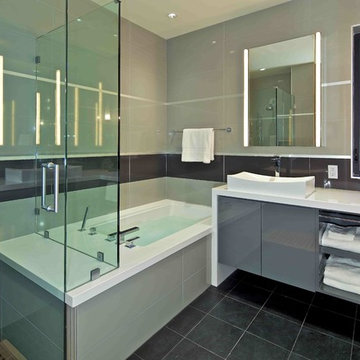
Custom home
This is an example of a contemporary bathroom in San Diego with a vessel sink.
This is an example of a contemporary bathroom in San Diego with a vessel sink.
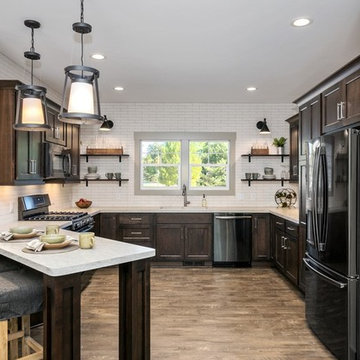
Traditional u-shaped open plan kitchen in Grand Rapids with a double-bowl sink, dark wood cabinets, laminate benchtops, white splashback, subway tile splashback, stainless steel appliances, laminate floors, beige benchtop and recessed-panel cabinets.
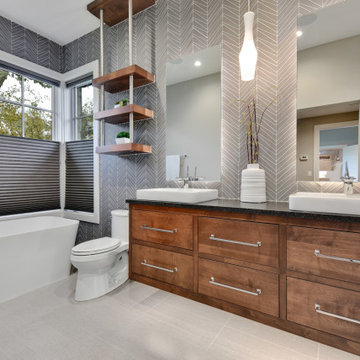
This is an example of a contemporary bathroom in Austin with flat-panel cabinets, dark wood cabinets, a freestanding tub, gray tile, a vessel sink, grey floor, black benchtops and a double vanity.
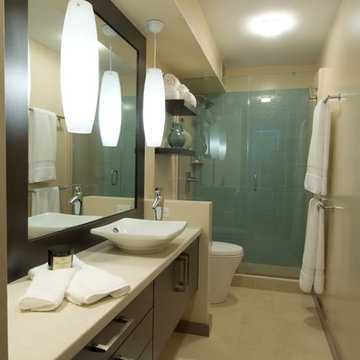
Photographer: Augie Salbosa
Contemporary bathroom in Hawaii with solid surface benchtops and a vessel sink.
Contemporary bathroom in Hawaii with solid surface benchtops and a vessel sink.
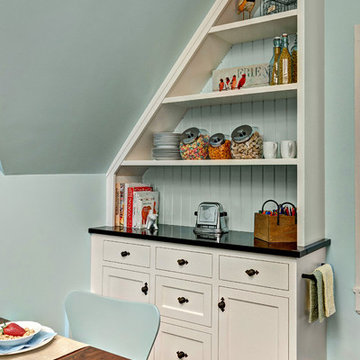
2013 ASID Showcase House
2013 2nd place NKBA Small Kitchen Award
Mary Maney, ASID, AKBD designed the kitchenette of this Bed & Breakfast home. The kitchenette is located on the 3rd floor in the private quarters of the home, close to the children’s bedrooms and family room. It is a multi-functioning space where the children can make a snack, do school work or craft projects.
A Herringbone patterned backsplash, with dark brown marble accent tile compliments the Cambria counter top and white cabinetry. This fully functioning kitchen has a fresh, clean look with design elements that hint to its vintage age.
Photography Mark Ehlen
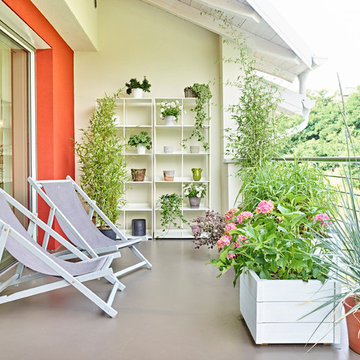
Design ideas for a mid-sized country balcony in Other with a roof extension, metal railing and a container garden.
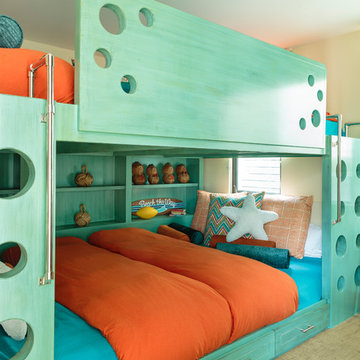
mark Lohman
Inspiration for a beach style gender-neutral kids' bedroom in Los Angeles with beige walls and carpet.
Inspiration for a beach style gender-neutral kids' bedroom in Los Angeles with beige walls and carpet.
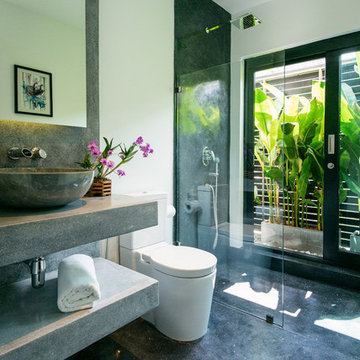
Design ideas for a mid-sized contemporary master bathroom in Other with grey cabinets, an open shower, a one-piece toilet, gray tile, stone slab, white walls, concrete floors, concrete benchtops, black floor, grey benchtops, a vessel sink and an open shower.
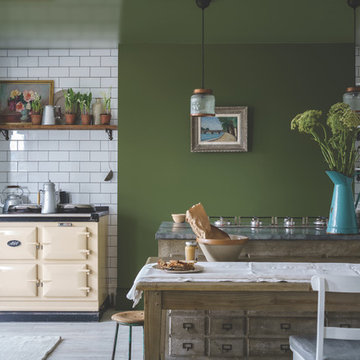
A coat of fresh green paint is a wonderful way to breathe new life into an old kitchen, as this serene scheme shows. Beautifully grounding Bancha in two contrasting finishes – durable Modern Emulsion on walls and reflective Full Gloss on the ceiling – looks up-to-date without distracting from characterful traditional features.
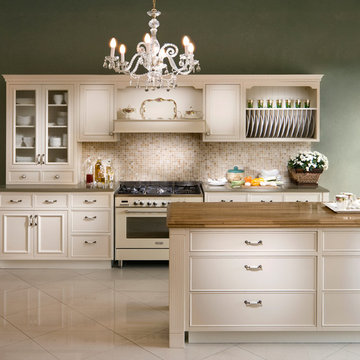
project for elephant kitchens : /www.elephants-s.co.il
Design ideas for a traditional kitchen in Other with recessed-panel cabinets, wood benchtops, white appliances, beige cabinets, beige splashback and mosaic tile splashback.
Design ideas for a traditional kitchen in Other with recessed-panel cabinets, wood benchtops, white appliances, beige cabinets, beige splashback and mosaic tile splashback.
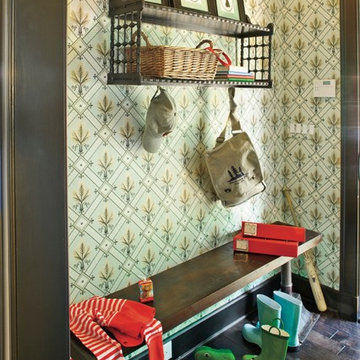
Photo of a traditional entryway in Birmingham with multi-coloured walls and dark hardwood floors.
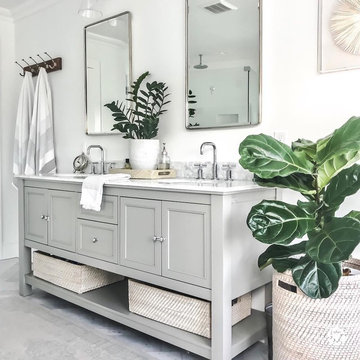
Transitional bathroom in New York with grey cabinets, white walls, an undermount sink, grey floor, white benchtops and recessed-panel cabinets.
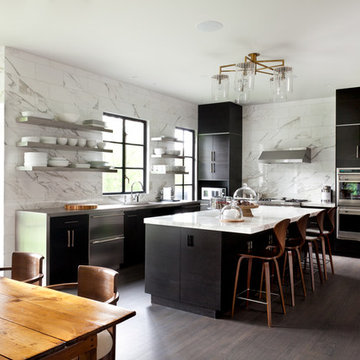
Design ideas for a contemporary eat-in kitchen in Toronto with a single-bowl sink, white splashback, stone slab splashback, stainless steel appliances, dark hardwood floors, with island and flat-panel cabinets.
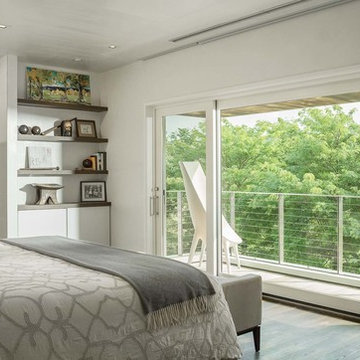
Design ideas for a contemporary master bedroom in Burlington with white walls, dark hardwood floors and brown floor.
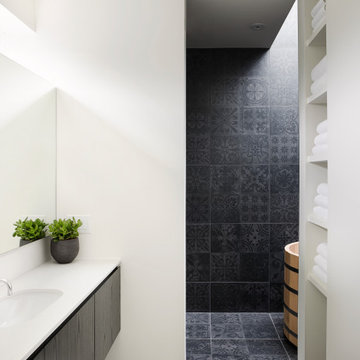
The master ensuite includes an over-sized walk-in shower and a custom built Japanese style cedar bathtub. An extra large skylight above the tub and a clerestory above the mirror provide for lots of natural light, and a large format patterned tile in the shower/tub space provides texture and contrast to an otherwise clean space. A separate water closet (not pictured, to the right) removes the toilet from the larger room, keeping the vanity and tub space tranquil and clean.
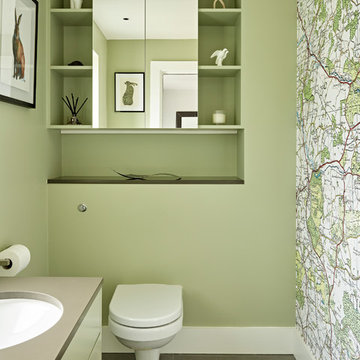
Inspiration for a contemporary powder room in London with flat-panel cabinets, green cabinets, a wall-mount toilet, green walls, an undermount sink, grey floor and grey benchtops.
149 Green Home Design Photos
7



















