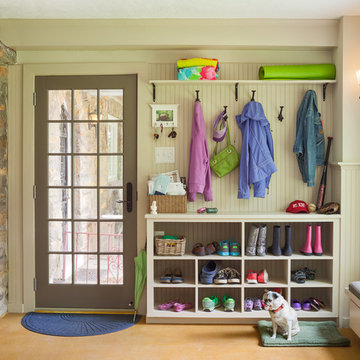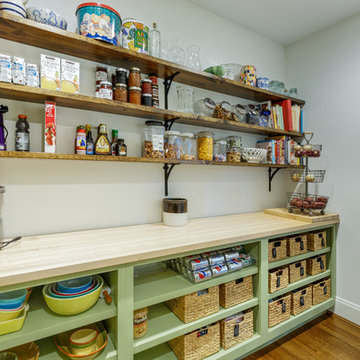147 Green Home Design Photos
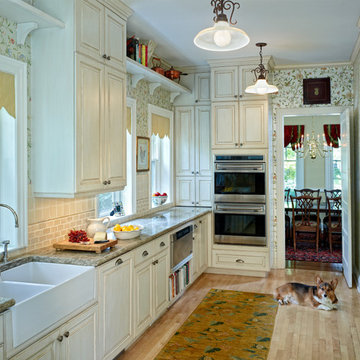
This is an example of a traditional u-shaped separate kitchen in Denver with a farmhouse sink, raised-panel cabinets, beige cabinets, beige splashback and panelled appliances.
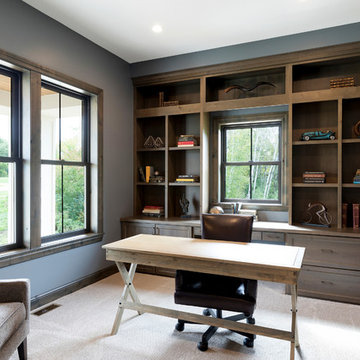
Space Crafting
Inspiration for a traditional study room in Minneapolis with carpet, a freestanding desk and grey walls.
Inspiration for a traditional study room in Minneapolis with carpet, a freestanding desk and grey walls.
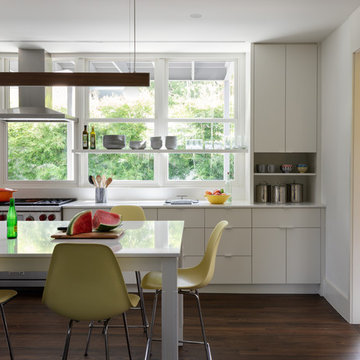
Kitchen windows open to porch and pool beyond. Island sized to seat six.
Photo by Whit Preston
Photo of a contemporary galley eat-in kitchen in Austin with flat-panel cabinets, white cabinets, window splashback, stainless steel appliances, dark hardwood floors and white benchtop.
Photo of a contemporary galley eat-in kitchen in Austin with flat-panel cabinets, white cabinets, window splashback, stainless steel appliances, dark hardwood floors and white benchtop.
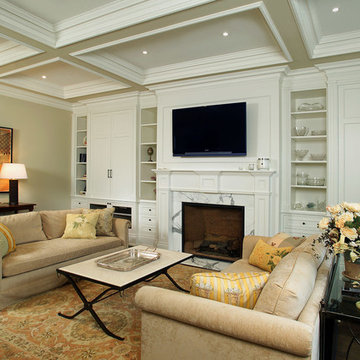
Arnal Photography
Traditional living room in Toronto with beige walls, a standard fireplace and a wall-mounted tv.
Traditional living room in Toronto with beige walls, a standard fireplace and a wall-mounted tv.
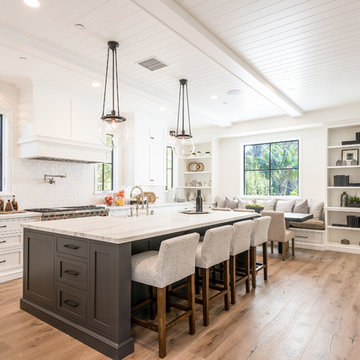
Set upon an oversized and highly sought-after creekside lot in Brentwood, this two story home and full guest home exude a casual, contemporary farmhouse style and vibe. The main residence boasts 5 bedrooms and 5.5 bathrooms, each ensuite with thoughtful touches that accentuate the home’s overall classic finishes. The master retreat opens to a large balcony overlooking the yard accented by mature bamboo and palms. Other features of the main house include European white oak floors, recessed lighting, built in speaker system, attached 2-car garage and a laundry room with 2 sets of state-of-the-art Samsung washers and dryers. The bedroom suite on the first floor enjoys its own entrance, making it ideal for guests. The open concept kitchen features Calacatta marble countertops, Wolf appliances, wine storage, dual sinks and dishwashers and a walk-in butler’s pantry. The loggia is accessed via La Cantina bi-fold doors that fully open for year-round alfresco dining on the terrace, complete with an outdoor fireplace. The wonderfully imagined yard contains a sparkling pool and spa and a crisp green lawn and lovely deck and patio areas. Step down further to find the detached guest home, which was recognized with a Decade Honor Award by the Los Angeles Chapter of the AIA in 2006, and, in fact, was a frequent haunt of Frank Gehry who inspired its cubist design. The guest house has a bedroom and bathroom, living area, a newly updated kitchen and is surrounded by lush landscaping that maximizes its creekside setting, creating a truly serene oasis.
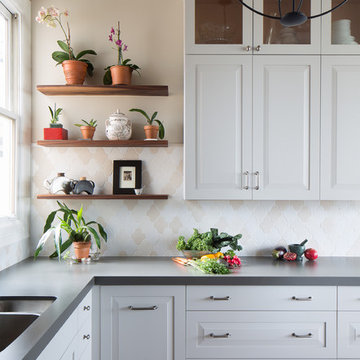
Modern farmhouse kitchen design and remodel for a traditional San Francisco home include simple organic shapes, light colors, and clean details. Our farmhouse style incorporates walnut end-grain butcher block, floating walnut shelving, vintage Wolf range, and curvaceous handmade ceramic tile. Contemporary kitchen elements modernize the farmhouse style with stainless steel appliances, quartz countertop, and cork flooring.
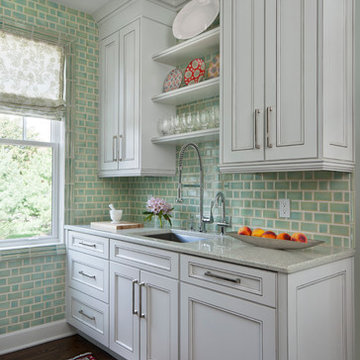
Design ideas for a traditional kitchen in Detroit with recessed-panel cabinets, grey cabinets, green splashback, dark hardwood floors, a single-bowl sink, granite benchtops, porcelain splashback and stainless steel appliances.
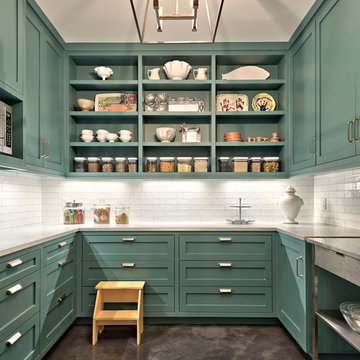
Architect: Tim Brown Architecture. Photographer: Casey Fry
This is an example of a large country u-shaped kitchen pantry in Austin with open cabinets, white splashback, concrete floors, marble benchtops, subway tile splashback, stainless steel appliances, with island, grey floor, white benchtop and green cabinets.
This is an example of a large country u-shaped kitchen pantry in Austin with open cabinets, white splashback, concrete floors, marble benchtops, subway tile splashback, stainless steel appliances, with island, grey floor, white benchtop and green cabinets.
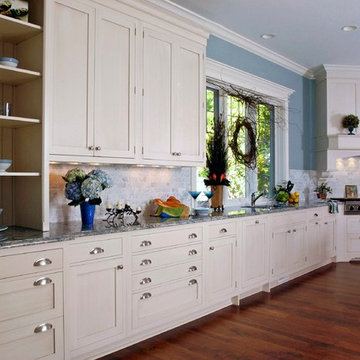
http://www.pickellbuilders.com. Photography by Linda Oyama Bryan. Painted White Shaker Style Brookhaven Kitchen, Statutory Marble Tile Backsplash, and Blue Ice Granite Countertops. Brazillian Cherry hardwood floors.
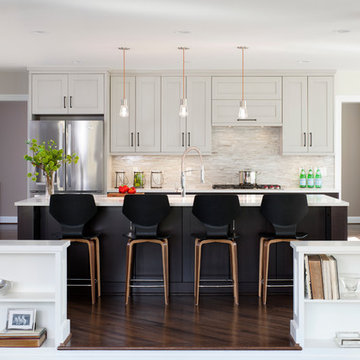
These terrific clients turned a boring 80's kitchen into a modern, Asian-inspired chef's dream kitchen, with two tone cabinetry and professional grade appliances. An over-sized island provides comfortable seating for four. Custom Half-wall bookcases divide the kitchen from the family room without impeding sight lines into the inviting space.
Photography: Stacy Zarin Goldberg
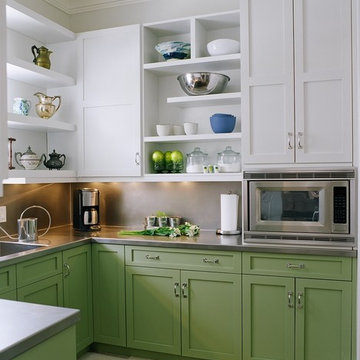
Vibra Stainless Steel Countertop and Backsplash with Integral Stainless Steel Sink by FourSeasons MetalWorks.
Kitchen Design and Cabinets by Hermitage Kitchen Design Gallery in Nashville, TN
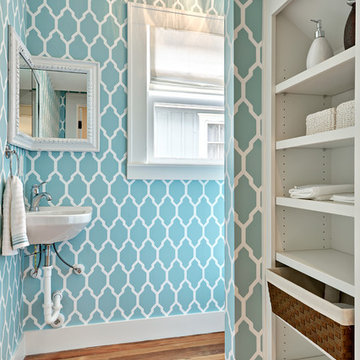
CL Fry Photography
This is an example of a small transitional bathroom in Austin with a wall-mount sink, blue walls, medium hardwood floors and open cabinets.
This is an example of a small transitional bathroom in Austin with a wall-mount sink, blue walls, medium hardwood floors and open cabinets.
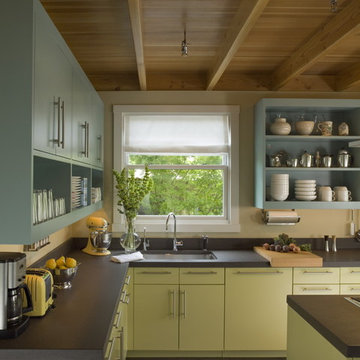
Kitchen towards sink and window.
Photography by Sharon Risedorph;
In Collaboration with designer and client Stacy Eisenmann.
For questions on this project please contact Stacy at Eisenmann Architecture. (www.eisenmannarchitecture.com)
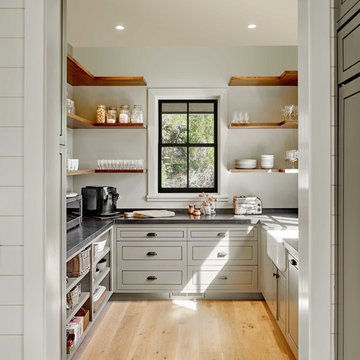
Inspiration for a country u-shaped kitchen pantry in San Francisco with no island, a farmhouse sink, shaker cabinets, grey cabinets, light hardwood floors, beige floor and grey benchtop.
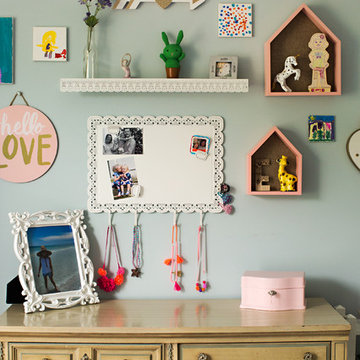
Photo: Sarah Dowlin © 2018 Houzz
Inspiration for a country kids' study room for kids 4-10 years old and girls in Cincinnati with green walls.
Inspiration for a country kids' study room for kids 4-10 years old and girls in Cincinnati with green walls.
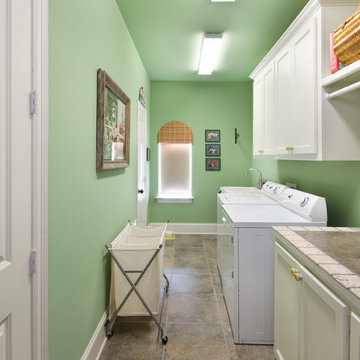
Melissa Oivanki for Custom Home Designs, LLC
Mid-sized traditional single-wall dedicated laundry room in New Orleans with recessed-panel cabinets, white cabinets, tile benchtops, green walls and a side-by-side washer and dryer.
Mid-sized traditional single-wall dedicated laundry room in New Orleans with recessed-panel cabinets, white cabinets, tile benchtops, green walls and a side-by-side washer and dryer.
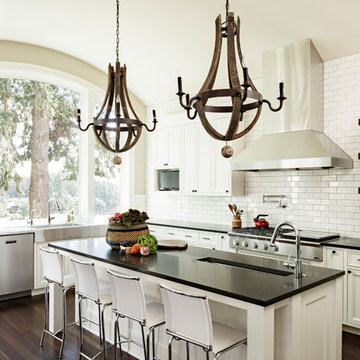
This new riverfront townhouse is on three levels. The interiors blend clean contemporary elements with traditional cottage architecture. It is luxurious, yet very relaxed.
Project by Portland interior design studio Jenni Leasia Interior Design. Also serving Lake Oswego, West Linn, Vancouver, Sherwood, Camas, Oregon City, Beaverton, and the whole of Greater Portland.
For more about Jenni Leasia Interior Design, click here: https://www.jennileasiadesign.com/
To learn more about this project, click here:
https://www.jennileasiadesign.com/lakeoswegoriverfront
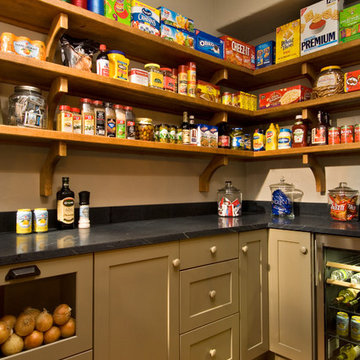
A European-California influenced Custom Home sits on a hill side with an incredible sunset view of Saratoga Lake. This exterior is finished with reclaimed Cypress, Stucco and Stone. While inside, the gourmet kitchen, dining and living areas, custom office/lounge and Witt designed and built yoga studio create a perfect space for entertaining and relaxation. Nestle in the sun soaked veranda or unwind in the spa-like master bath; this home has it all. Photos by Randall Perry Photography.
147 Green Home Design Photos
3



















