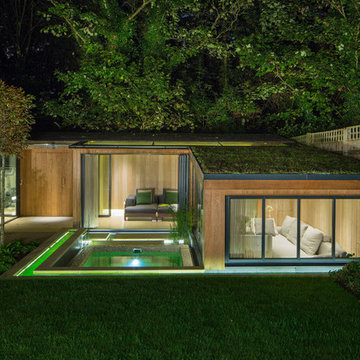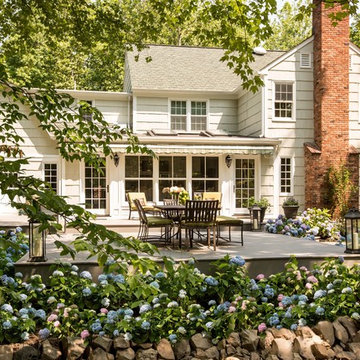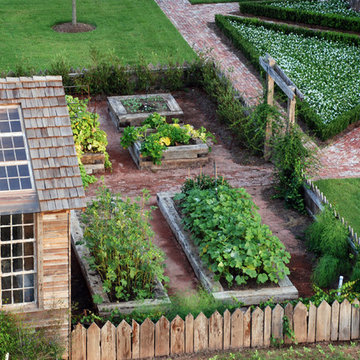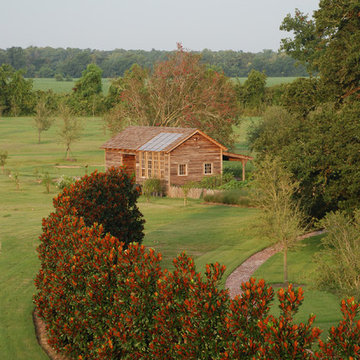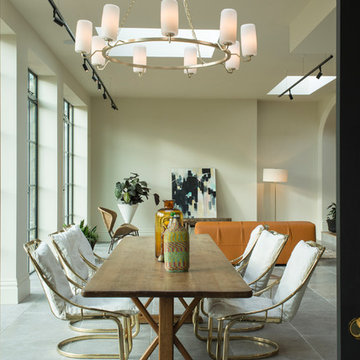279 Green Home Design Photos
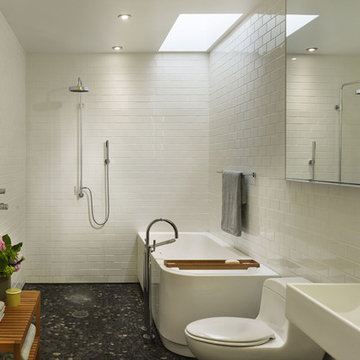
Halkin Photography, LLC
This is an example of a modern bathroom in Philadelphia with subway tile and pebble tile floors.
This is an example of a modern bathroom in Philadelphia with subway tile and pebble tile floors.
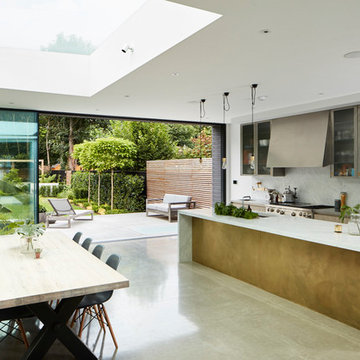
Photographer: Matt Clayton
Lazenby’s Light Natural polished concrete is a creative addition to Sommer Pyne’s brainchild, House Curious. Designed to be a perfect environment for regular use and to add to the homeowners desire to “create magic for lovely people”.
Lazenby’s Light Natural polished concrete floors have been installed 100mm deep over underfloor heating. Inside and out, House Curious comprises 207m² of Lazenby’s mottled, satin finished, iconic concrete floors creating elegant architectural lines throughout.
Due to logistics and project programme the internal and external areas were installed at 2 different times. Four external steps were installed at a separate time due to their size at approx. 8m long and all shutters were stripped so that the faces could be rendered. This technique ensured that the steps were as close a match as possible to the connecting patio, forming a sleek architectural space.
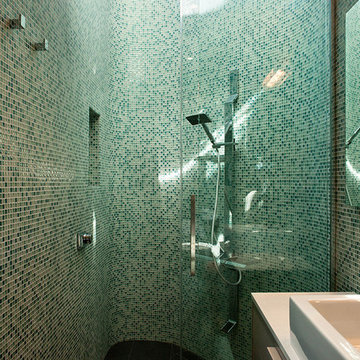
Simon Devitt
This is an example of a small contemporary 3/4 bathroom in Wellington with flat-panel cabinets, a corner shower, green tile, green walls, a vessel sink and a sliding shower screen.
This is an example of a small contemporary 3/4 bathroom in Wellington with flat-panel cabinets, a corner shower, green tile, green walls, a vessel sink and a sliding shower screen.
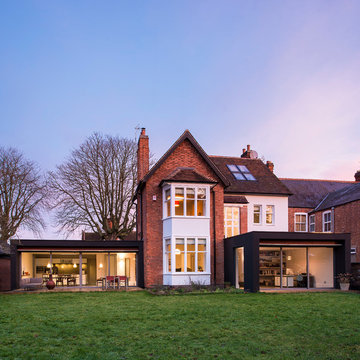
Rear elevation showing existing refurbished house with two timber framed and render super-insulated extensions.
Inspiration for a large traditional two-storey brick exterior in Other with a gable roof.
Inspiration for a large traditional two-storey brick exterior in Other with a gable roof.
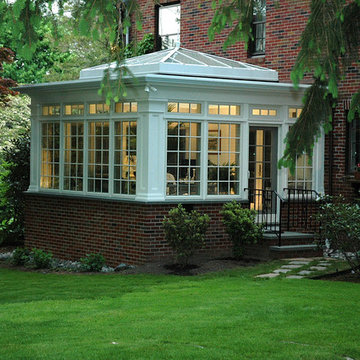
Beautiful conservatory addition off dining room. This four-season sunroom incorporates a glass pyramid roof that floods the room with light. Ah!
Photo of a large traditional two-storey brick red exterior in Providence.
Photo of a large traditional two-storey brick red exterior in Providence.
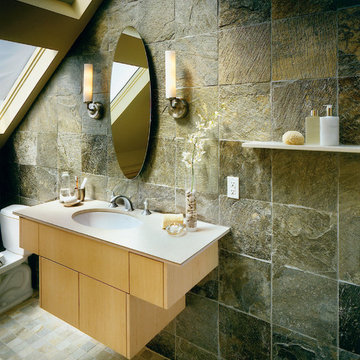
Personal spa bathroom featuring heated floors, numerous skylights, & floor to ceiling slate tile creates a peaceful refuge. Wall hung cabinets & adjoining open (no walls) shower creates a sense of light and spaciousness.
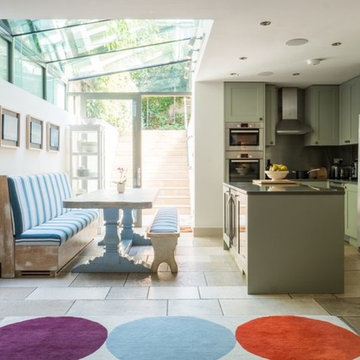
Steve Davies
Design ideas for a mid-sized transitional l-shaped eat-in kitchen in London with recessed-panel cabinets, green cabinets, stainless steel appliances, with island, grey floor and black benchtop.
Design ideas for a mid-sized transitional l-shaped eat-in kitchen in London with recessed-panel cabinets, green cabinets, stainless steel appliances, with island, grey floor and black benchtop.
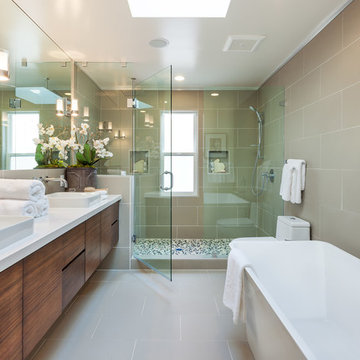
Teague Hunziker
Contemporary master bathroom in Other with a vessel sink, flat-panel cabinets, medium wood cabinets, a freestanding tub, an alcove shower, beige tile, ceramic tile, beige walls and ceramic floors.
Contemporary master bathroom in Other with a vessel sink, flat-panel cabinets, medium wood cabinets, a freestanding tub, an alcove shower, beige tile, ceramic tile, beige walls and ceramic floors.
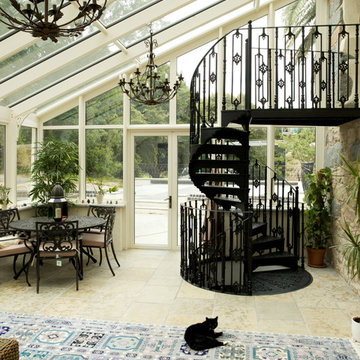
Tom Warry Photography
Design ideas for a country sunroom in Channel Islands with a glass ceiling and beige floor.
Design ideas for a country sunroom in Channel Islands with a glass ceiling and beige floor.
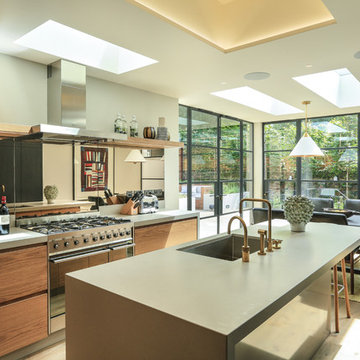
Alex Maguire
Contemporary eat-in kitchen in London with an undermount sink, flat-panel cabinets, medium wood cabinets, stainless steel appliances, medium hardwood floors, with island, brown floor and grey benchtop.
Contemporary eat-in kitchen in London with an undermount sink, flat-panel cabinets, medium wood cabinets, stainless steel appliances, medium hardwood floors, with island, brown floor and grey benchtop.
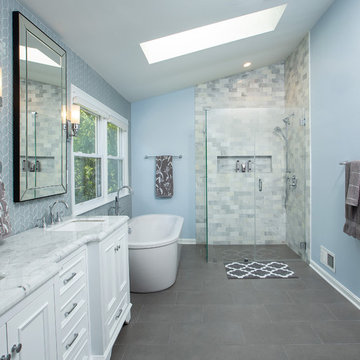
Inspiration for a transitional master bathroom in DC Metro with white cabinets, a freestanding tub, a corner shower, gray tile, blue walls, an undermount sink, grey floor, a hinged shower door, grey benchtops and recessed-panel cabinets.
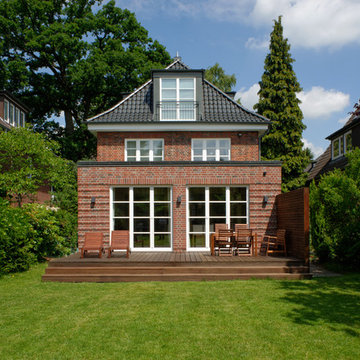
Fria Hagen
Mid-sized traditional two-storey brick brown house exterior in Hamburg with a hip roof and a metal roof.
Mid-sized traditional two-storey brick brown house exterior in Hamburg with a hip roof and a metal roof.
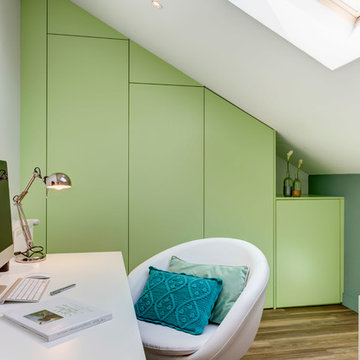
eric bouloumié
This is an example of a mid-sized contemporary study room in Bordeaux with green walls, medium hardwood floors and a freestanding desk.
This is an example of a mid-sized contemporary study room in Bordeaux with green walls, medium hardwood floors and a freestanding desk.
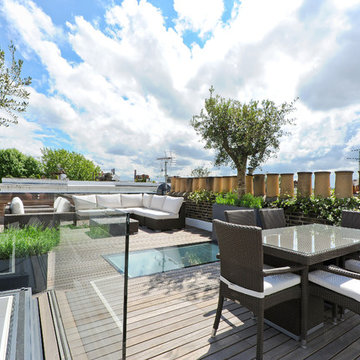
Luke Casserley
Photo of a mid-sized transitional rooftop and rooftop deck in London with no cover.
Photo of a mid-sized transitional rooftop and rooftop deck in London with no cover.
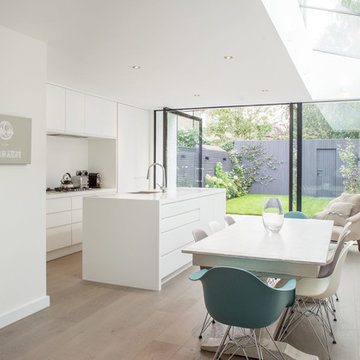
Ian Harding
Contemporary eat-in kitchen in London with an undermount sink, flat-panel cabinets, white cabinets, white splashback, glass sheet splashback, medium hardwood floors, with island, stainless steel appliances, brown floor and white benchtop.
Contemporary eat-in kitchen in London with an undermount sink, flat-panel cabinets, white cabinets, white splashback, glass sheet splashback, medium hardwood floors, with island, stainless steel appliances, brown floor and white benchtop.
279 Green Home Design Photos
2



















